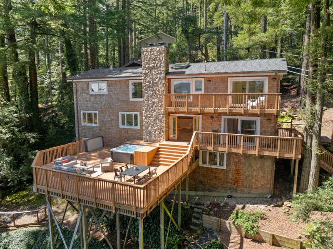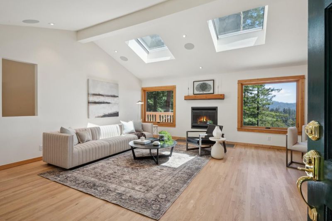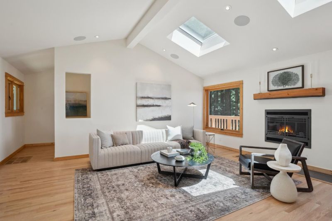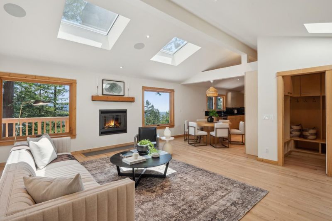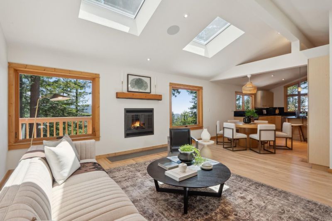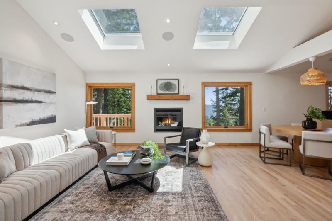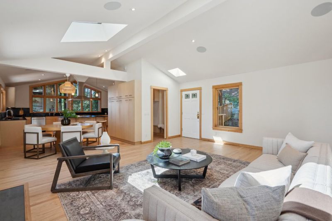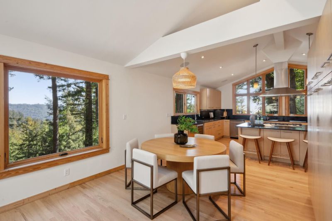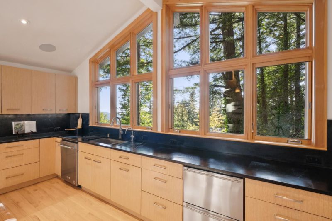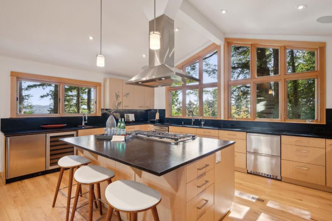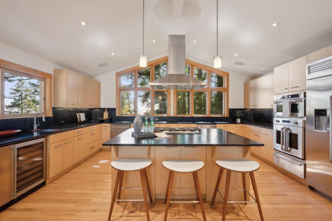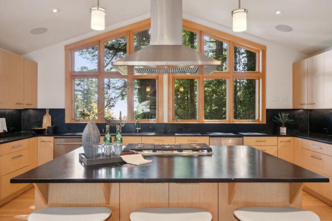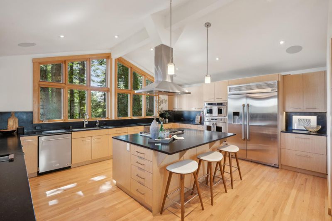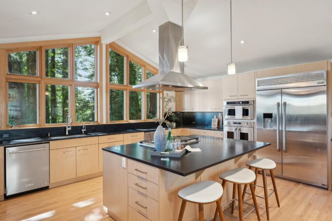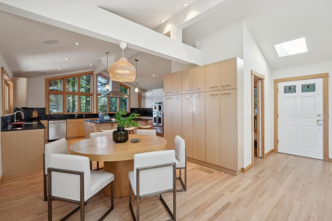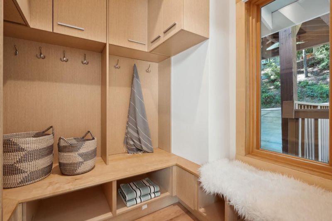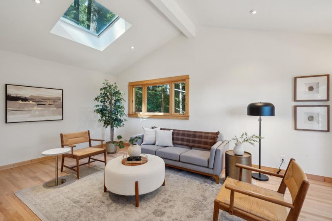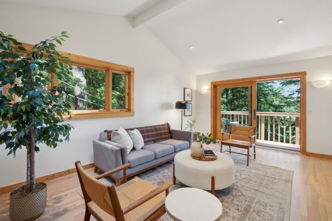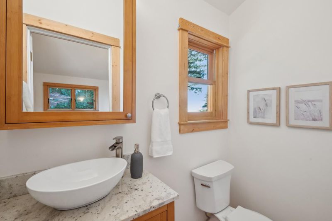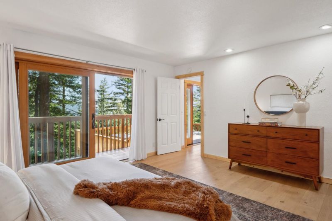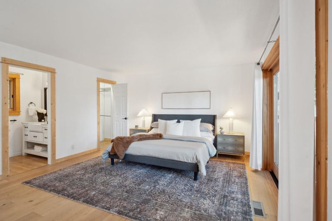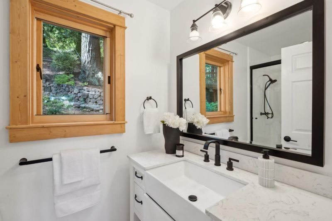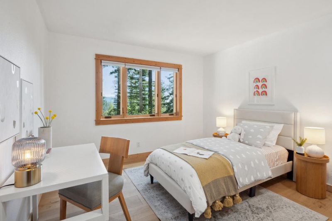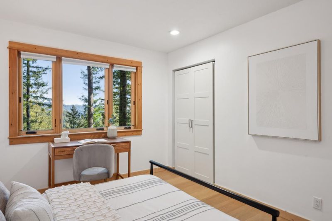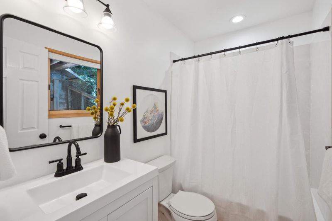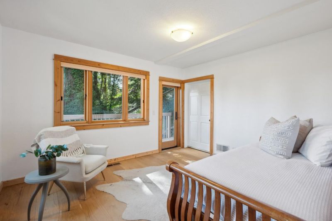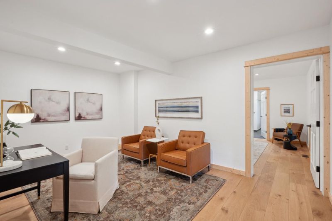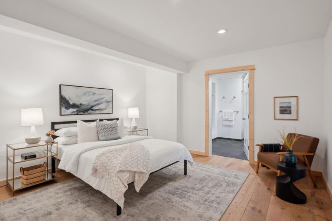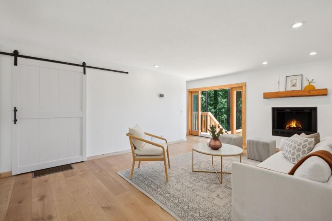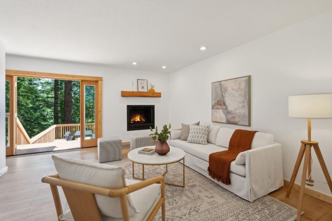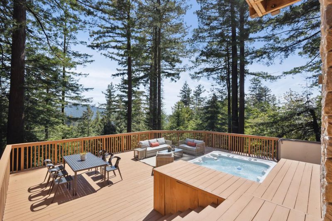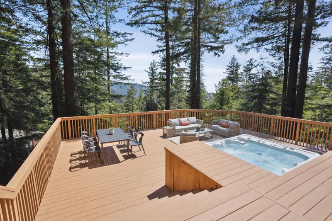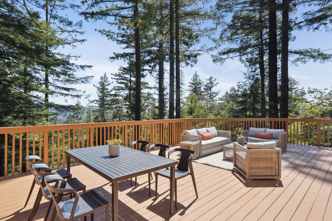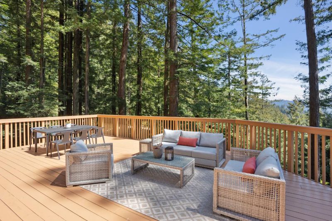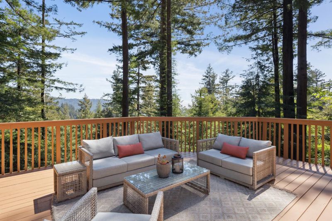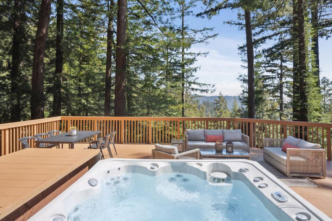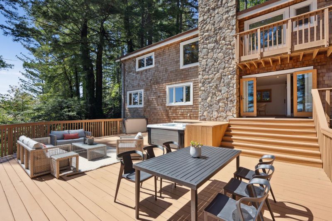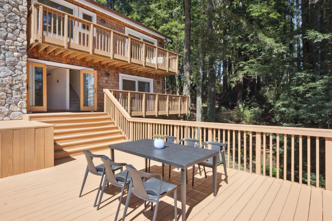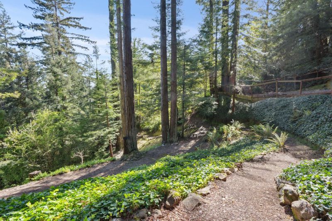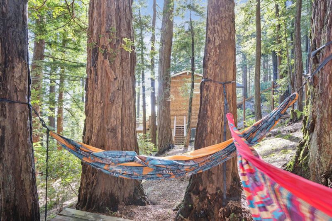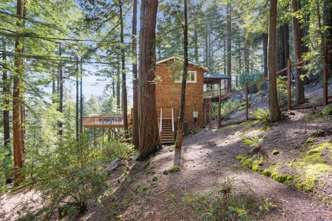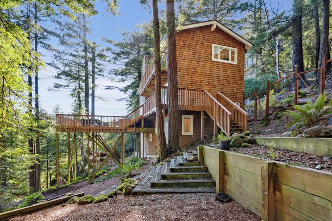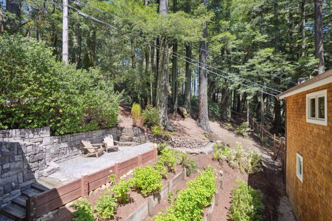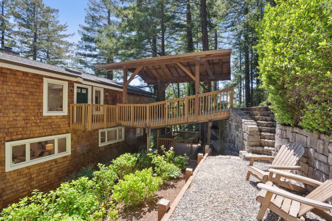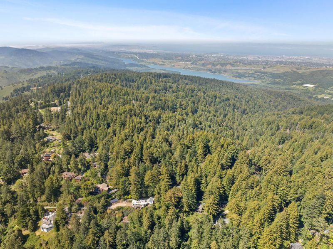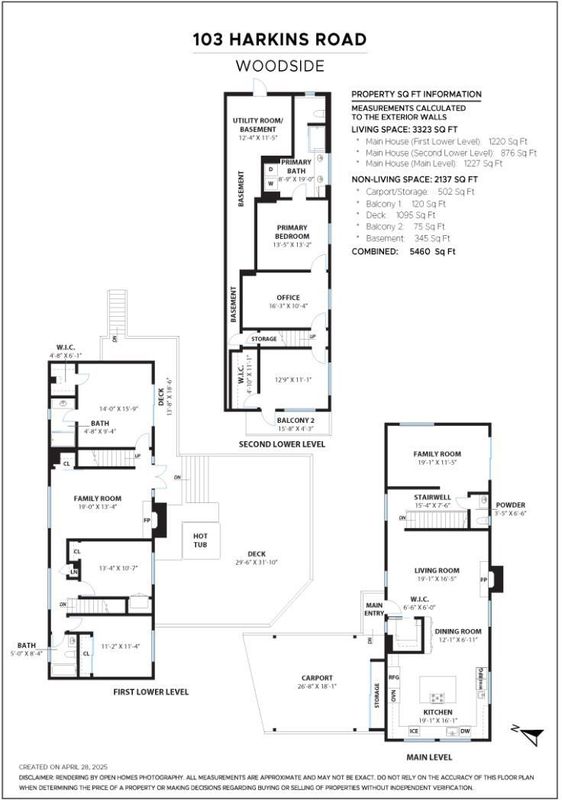
$2,699,000
3,323
SQ FT
$812
SQ/FT
103 Harkins Road
@ Skyline Blvd - 273 - Skyline Area, Woodside
- 5 Bed
- 4 (3/1) Bath
- 2 Park
- 3,323 sqft
- WOODSIDE
-

-
Sun May 4, 1:00 pm - 4:00 pm
This is a property that you have to experience in person, views, chef's kitchen, space to entertain and outdoor living.
Experience the ultimate retreat, where majestic redwoods, sweeping canyon vistas, and ocean views provide a stunning backdrop for everyday living. This 3,323 sq ft custom home features 5 bedrooms and 3.5 bathrooms. The main level boasts soaring ceilings, expansive windows, and skylights that flood the space with natural light, highlighting the breathtaking scenery. The open-concept design connects the spacious living area to the kitchen, featuring Brazilian soapstone countertops, rich wood flooring, and stainless steel appliances, perfect for entertaining or relaxing. An adjoining family room offers more space to unwind. Head downstairs to access the expansive deck, versatile bedrooms, and flexible spaces. Outdoor living takes center stage as you step onto the oversized deck, soak in the hot tub under a canopy of stars, or explore the meticulously terraced yard, offering space to garden, relax, or let your animals roam free. Ideally located, a short walk to miles of open space trails,10 minutes to Hwy 280 with easy access to SFO, Silicon Valley, and the Half Moon Bay coast, this home offers the perfect blend of serenity and convenience. Come experience the lifestyle you've been dreaming of, surrounded by nature, tranquility, and the welcoming community of Kings Mountain.
- Days on Market
- 2 days
- Current Status
- Active
- Original Price
- $2,699,000
- List Price
- $2,699,000
- On Market Date
- May 2, 2025
- Property Type
- Single Family Home
- Area
- 273 - Skyline Area
- Zip Code
- 94062
- MLS ID
- ML82004414
- APN
- 067-014-080
- Year Built
- 1987
- Stories in Building
- 3
- Possession
- Unavailable
- Data Source
- MLSL
- Origin MLS System
- MLSListings, Inc.
Kings Mountain Elementary School
Public K-5 Elementary
Students: 57 Distance: 2.0mi
Canyon Oaks Youth Center
Public 8-12 Opportunity Community
Students: 8 Distance: 3.6mi
Fox Elementary School
Public K-5 Elementary
Students: 491 Distance: 4.3mi
Emerald Hills Academy
Private 1-12
Students: NA Distance: 4.4mi
Roy Cloud Elementary School
Public K-8 Elementary
Students: 811 Distance: 4.4mi
Bright Horizon Chinese School
Private K-5 Elementary, Coed
Students: 149 Distance: 4.4mi
- Bed
- 5
- Bath
- 4 (3/1)
- Double Sinks, Primary - Stall Shower(s), Shower and Tub
- Parking
- 2
- Carport
- SQ FT
- 3,323
- SQ FT Source
- Unavailable
- Lot SQ FT
- 24,799.0
- Lot Acres
- 0.569307 Acres
- Pool Info
- Spa / Hot Tub
- Kitchen
- Cooktop - Gas, Countertop - Stone, Dishwasher, Exhaust Fan, Island, Microwave, Oven - Electric, Refrigerator, Wine Refrigerator
- Cooling
- Central AC
- Dining Room
- Dining Area in Family Room
- Disclosures
- NHDS Report
- Family Room
- Kitchen / Family Room Combo, Separate Family Room
- Flooring
- Hardwood
- Foundation
- Concrete Perimeter
- Fire Place
- Wood Burning
- Heating
- Central Forced Air - Gas, Fireplace, Propane
- Laundry
- Washer / Dryer
- Fee
- Unavailable
MLS and other Information regarding properties for sale as shown in Theo have been obtained from various sources such as sellers, public records, agents and other third parties. This information may relate to the condition of the property, permitted or unpermitted uses, zoning, square footage, lot size/acreage or other matters affecting value or desirability. Unless otherwise indicated in writing, neither brokers, agents nor Theo have verified, or will verify, such information. If any such information is important to buyer in determining whether to buy, the price to pay or intended use of the property, buyer is urged to conduct their own investigation with qualified professionals, satisfy themselves with respect to that information, and to rely solely on the results of that investigation.
School data provided by GreatSchools. School service boundaries are intended to be used as reference only. To verify enrollment eligibility for a property, contact the school directly.

