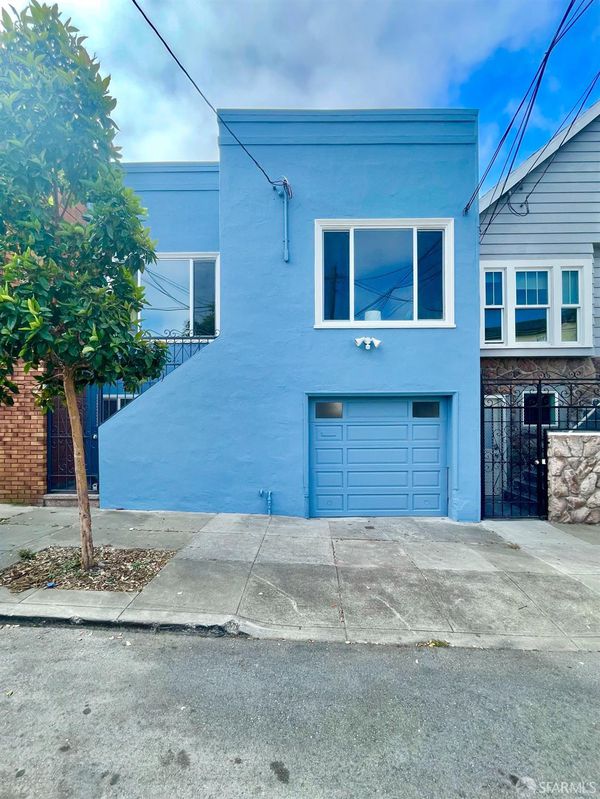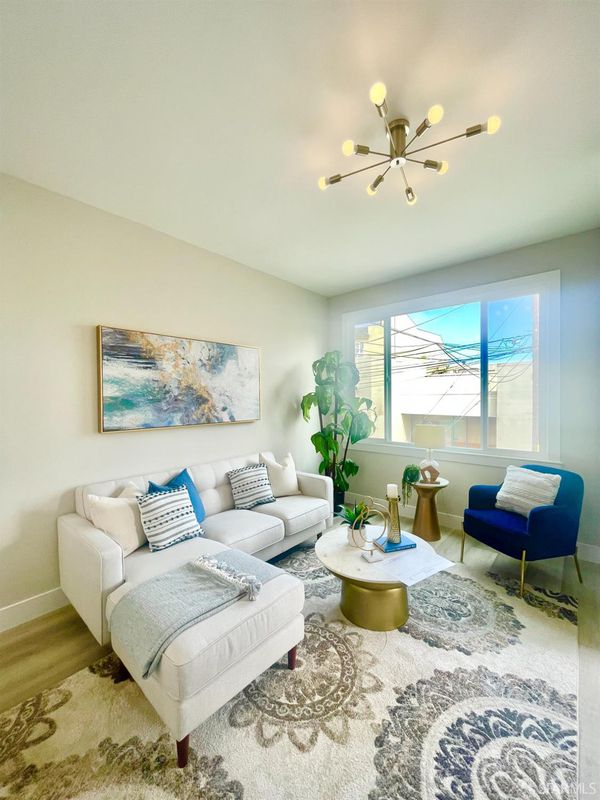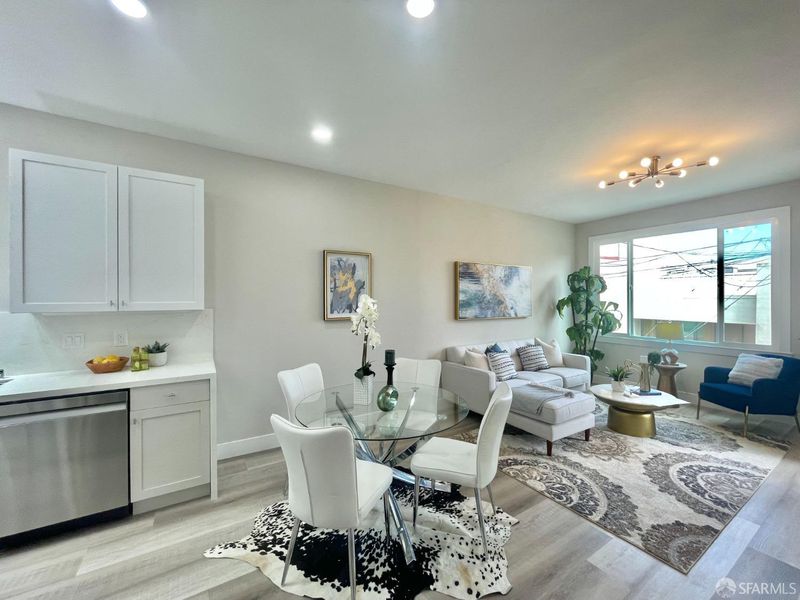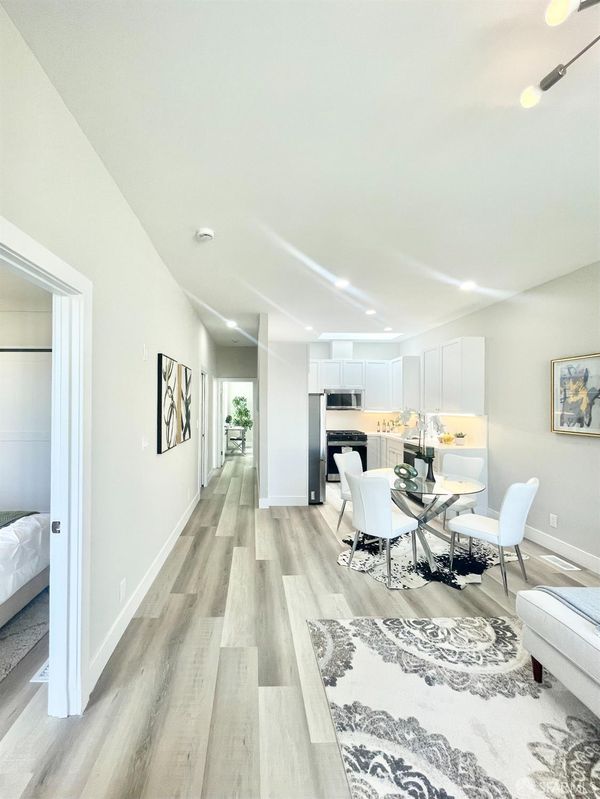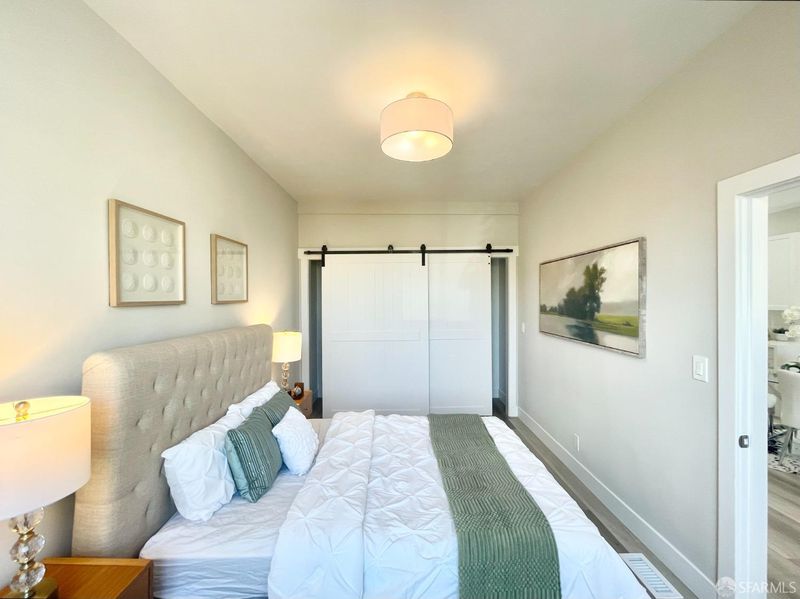 Sold 14.9% Over Asking
Sold 14.9% Over Asking
$1,135,000
1,255
SQ FT
$904
SQ/FT
37 RUTH St
@ ALAMENY - 10 - Mission Terrace, San Francisco
- 3 Bed
- 2 Bath
- 2 Park
- 1,255 sqft
- San Francisco
-

Radically remodeled on Ruth St! Behold a fully refreshed & renovated home with brand new finishes from floor to ceiling. Too many updates to list here. This stunning house spans over 2 levels of well thoughtout, vivacious living space; featuring 3 bedrooms, 2 bathrooms, 2 car tandem garage and extraordinary fenced backyard with the most perfectly paved patio. The homes main living space is located on the 1st level, conveniently located upon entrance of the front door. Enter through the property's safely secured front gate and enter on the top floor. High ceilings, wide open lay out and large street facing windows flood this main living area with a plethora of natural light. The first bedroom sits soaking in sunlight at the front of the house while the stunning shared full bath and second bedroom sit at the opposite end of the hall overlooking the beautiful backyard. The stairwell in the hallway will take you to the homes lower level where you will find the third bedroom, second full bath, 2 car tandem garage and access to the boastful backyard. Radiant & soon to be renowned Welcome home to 37 Ruth St.
- Days on Market
- 8 days
- Current Status
- Sold
- Sold Price
- $1,135,000
- Over List Price
- 14.9%
- Original Price
- $988,000
- List Price
- $988,000
- On Market Date
- Sep 18, 2024
- Contract Date
- Sep 26, 2024
- Close Date
- Oct 25, 2024
- Property Type
- Single Family Residence
- District
- 10 - Mission Terrace
- Zip Code
- 94112
- MLS ID
- 424064248
- APN
- 0306-955
- Year Built
- 1912
- Stories in Building
- 2
- Possession
- Close Of Escrow
- COE
- Oct 25, 2024
- Data Source
- SFAR
- Origin MLS System
Golden Bridges School
Private K
Students: 90 Distance: 0.1mi
Balboa High School
Public 9-12 Secondary
Students: 1217 Distance: 0.2mi
Corpus Christi School
Private K-8 Elementary, Religious, Coed
Students: NA Distance: 0.3mi
San Francisco Community Alternative School
Public K-8 Elementary
Students: 280 Distance: 0.3mi
Denman (James) Middle School
Public 6-8 Middle
Students: 835 Distance: 0.4mi
Monroe Elementary School
Public K-5 Elementary
Students: 528 Distance: 0.4mi
- Bed
- 3
- Bath
- 2
- Double Sinks, Shower Stall(s), Window
- Parking
- 2
- Attached, Enclosed, Garage Door Opener, Unassigned, Workshop in Garage
- SQ FT
- 1,255
- SQ FT Source
- Unavailable
- Lot SQ FT
- 2,442.0
- Lot Acres
- 0.0561 Acres
- Kitchen
- Breakfast Area, Kitchen/Family Combo, Other Counter, Quartz Counter, Skylight(s)
- Cooling
- None
- Dining Room
- Dining/Living Combo
- Exterior Details
- Entry Gate, Uncovered Courtyard
- Living Room
- Great Room
- Flooring
- Simulated Wood
- Foundation
- Concrete Perimeter
- Heating
- Central, Floor Furnace
- Laundry
- Hookups Only, In Garage, Sink
- Main Level
- Bedroom(s), Dining Room, Family Room, Full Bath(s), Kitchen, Living Room, Primary Bedroom, Street Entrance
- Possession
- Close Of Escrow
- Basement
- Full
- Special Listing Conditions
- Offer As Is
- Fee
- $0
MLS and other Information regarding properties for sale as shown in Theo have been obtained from various sources such as sellers, public records, agents and other third parties. This information may relate to the condition of the property, permitted or unpermitted uses, zoning, square footage, lot size/acreage or other matters affecting value or desirability. Unless otherwise indicated in writing, neither brokers, agents nor Theo have verified, or will verify, such information. If any such information is important to buyer in determining whether to buy, the price to pay or intended use of the property, buyer is urged to conduct their own investigation with qualified professionals, satisfy themselves with respect to that information, and to rely solely on the results of that investigation.
School data provided by GreatSchools. School service boundaries are intended to be used as reference only. To verify enrollment eligibility for a property, contact the school directly.
