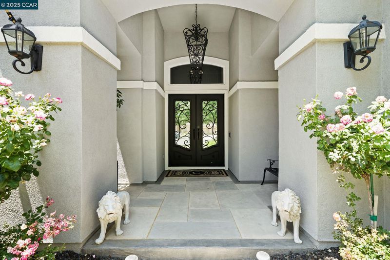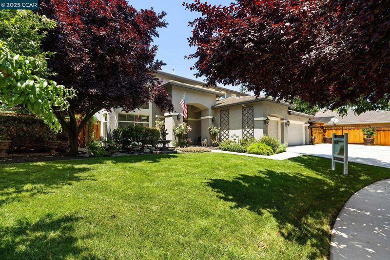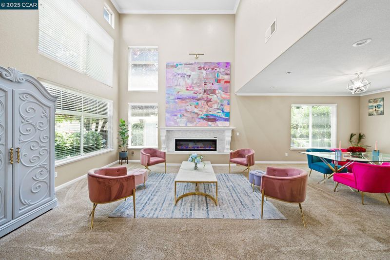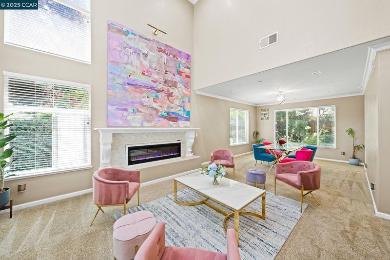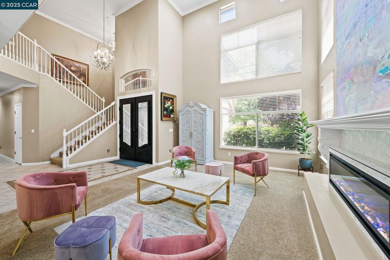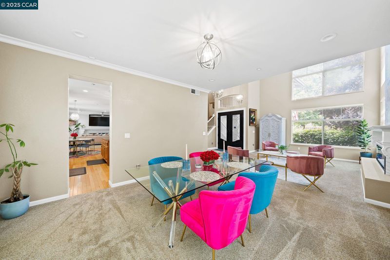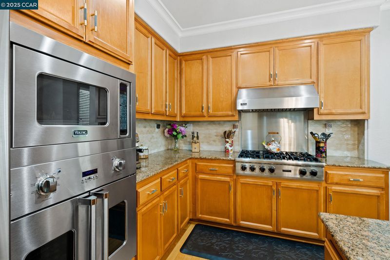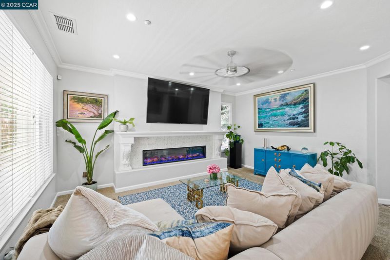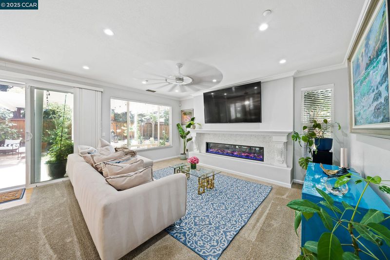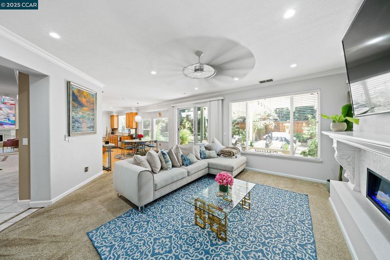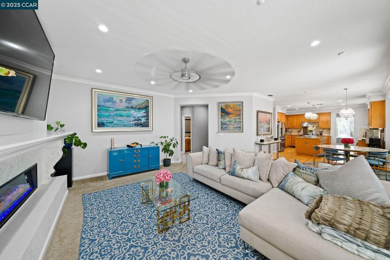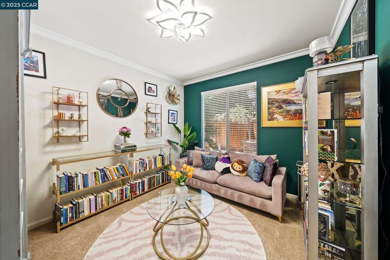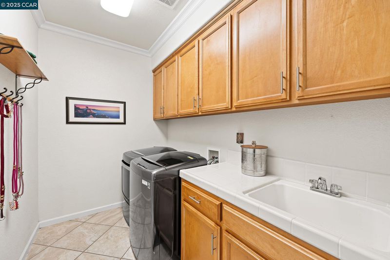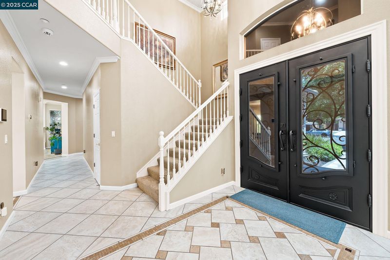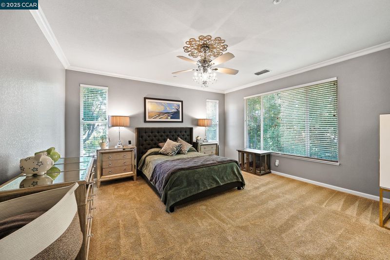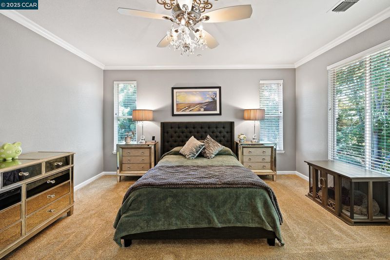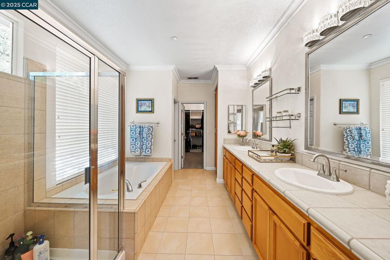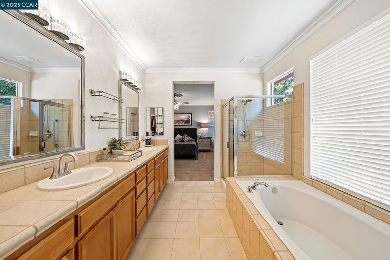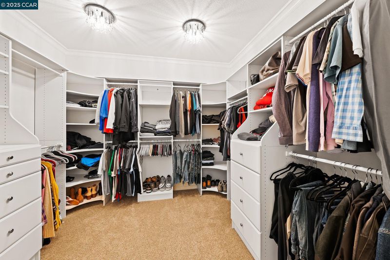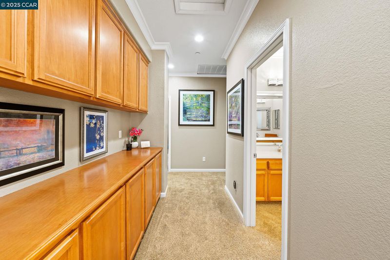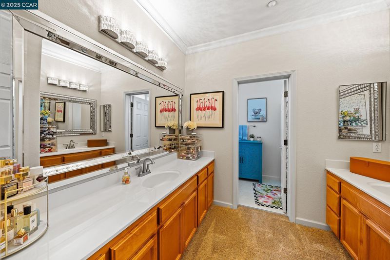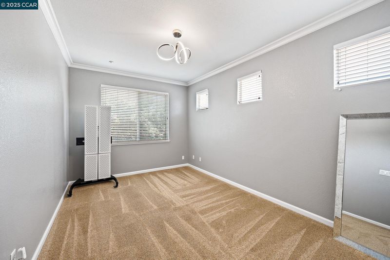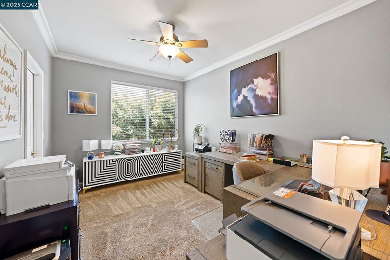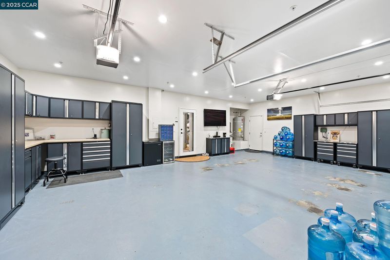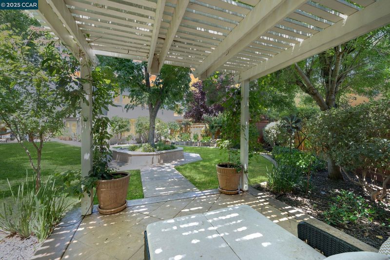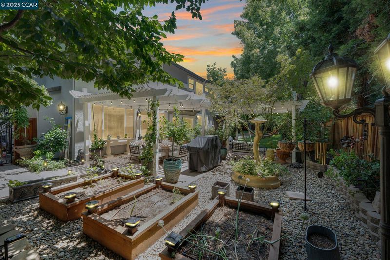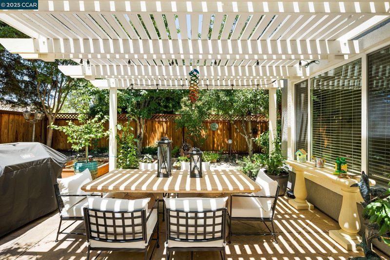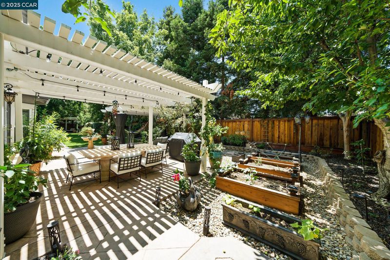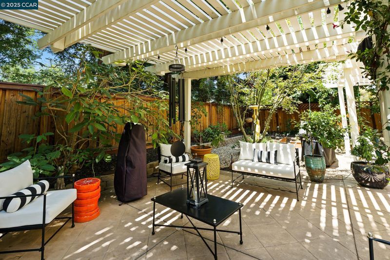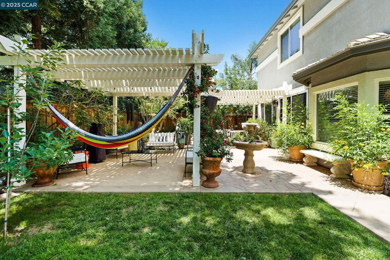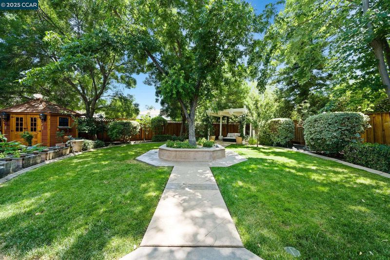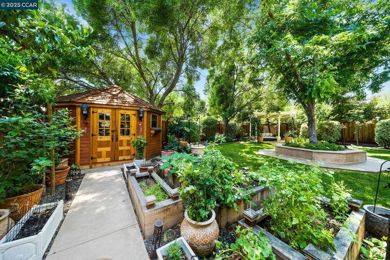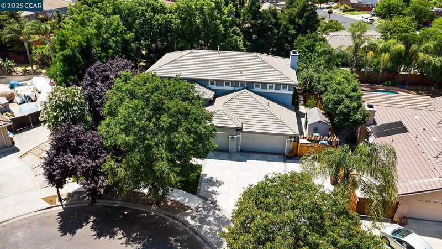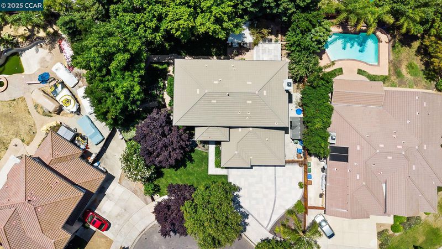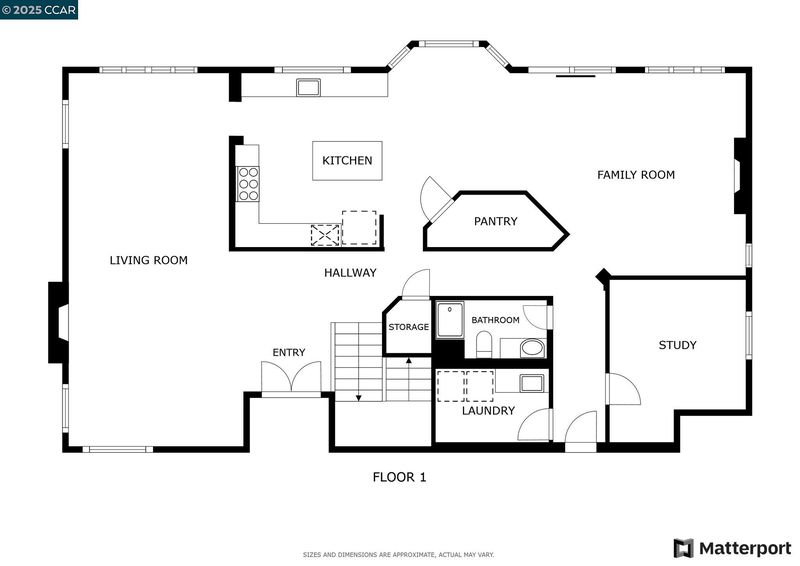
$1,225,000
3,247
SQ FT
$377
SQ/FT
843 Vernazze Ct
@ Castellina - Tuscany, Brentwood
- 5 Bed
- 3 Bath
- 3 Park
- 3,247 sqft
- Brentwood
-

This one will steal your heart before you even step inside! Luxury, Location, and Lifestyle—All in One Brentwood Beauty! Welcome to Tuscany, where elegance meets everyday comfort. Tucked away on a quiet Brentwood court, this 3,247 sq ft home blends luxury design with a flexible floor plan. A custom wrought iron entry sets the tone for soaring ceilings, crown molding, two fireplaces, and designer lighting. The chef’s kitchen is a true centerpiece with a Viking 6-burner cooktop, French door oven, granite counters, marble backsplash, walk-in pantry, and oversized island—perfect for gatherings. With 5 bedrooms and 3 full baths, including a downstairs suite, the layout adapts to multigenerational living, guests, or a private office. Upstairs, the primary retreat features a spa-style bath, dual vanities, and an expansive walk-in closet, while secondary bedrooms are generously sized, most with walk-ins. Outdoors, enjoy manicured landscaping, fruit trees, raised veggie beds, two covered patios with updated awnings, a Canadian shed, and fresh fencing. The finished 3-car garage offers custom cabinetry, RV/side yard access, and a stamped driveway. Luxury, privacy, and convenience all come together in one exceptional home.
- Current Status
- New
- Original Price
- $1,225,000
- List Price
- $1,225,000
- On Market Date
- Aug 21, 2025
- Property Type
- Detached
- D/N/S
- Tuscany
- Zip Code
- 94513
- MLS ID
- 41108856
- APN
- 0195500053
- Year Built
- 2001
- Stories in Building
- 2
- Possession
- Close Of Escrow
- Data Source
- MAXEBRDI
- Origin MLS System
- CONTRA COSTA
Loma Vista Elementary School
Public K-5 Elementary, Yr Round
Students: 613 Distance: 0.3mi
Ron Nunn Elementary School
Public K-5 Elementary, Yr Round
Students: 650 Distance: 0.5mi
William B. Bristow Middle School
Public 6-8 Middle, Yr Round
Students: 1193 Distance: 0.9mi
Lighthouse Christian Academy
Private 1-12 Religious, Coed
Students: 19 Distance: 1.0mi
Dainty Center/Willow Wood School
Private K-6 Elementary, Coed
Students: 39 Distance: 1.1mi
Pioneer Elementary School
Public K-5 Elementary, Yr Round
Students: 875 Distance: 1.3mi
- Bed
- 5
- Bath
- 3
- Parking
- 3
- Attached, RV/Boat Parking, Garage Door Opener, RV Possible
- SQ FT
- 3,247
- SQ FT Source
- Public Records
- Lot SQ FT
- 13,108.0
- Lot Acres
- 0.3 Acres
- Pool Info
- None
- Kitchen
- Dishwasher, Gas Range, Microwave, Refrigerator, Dryer, Washer, Gas Water Heater, Breakfast Bar, Breakfast Nook, Stone Counters, Disposal, Gas Range/Cooktop, Kitchen Island, Pantry
- Cooling
- Ceiling Fan(s), Central Air
- Disclosures
- None
- Entry Level
- Exterior Details
- Garden, Back Yard, Dog Run, Front Yard, Garden/Play, Side Yard, Sprinklers Automatic, Sprinklers Front, Storage, Landscape Back, Landscape Front, Storage Area
- Flooring
- Hardwood, Tile, Carpet
- Foundation
- Fire Place
- Electric, Family Room, Living Room
- Heating
- Forced Air
- Laundry
- Dryer, Laundry Room, Washer
- Main Level
- 1 Bedroom, 1 Bath, Main Entry
- Possession
- Close Of Escrow
- Architectural Style
- Contemporary
- Construction Status
- Existing
- Additional Miscellaneous Features
- Garden, Back Yard, Dog Run, Front Yard, Garden/Play, Side Yard, Sprinklers Automatic, Sprinklers Front, Storage, Landscape Back, Landscape Front, Storage Area
- Location
- Court, Level, Premium Lot, Back Yard, Landscaped, Sprinklers In Rear
- Roof
- Tile
- Water and Sewer
- Public
- Fee
- Unavailable
MLS and other Information regarding properties for sale as shown in Theo have been obtained from various sources such as sellers, public records, agents and other third parties. This information may relate to the condition of the property, permitted or unpermitted uses, zoning, square footage, lot size/acreage or other matters affecting value or desirability. Unless otherwise indicated in writing, neither brokers, agents nor Theo have verified, or will verify, such information. If any such information is important to buyer in determining whether to buy, the price to pay or intended use of the property, buyer is urged to conduct their own investigation with qualified professionals, satisfy themselves with respect to that information, and to rely solely on the results of that investigation.
School data provided by GreatSchools. School service boundaries are intended to be used as reference only. To verify enrollment eligibility for a property, contact the school directly.
