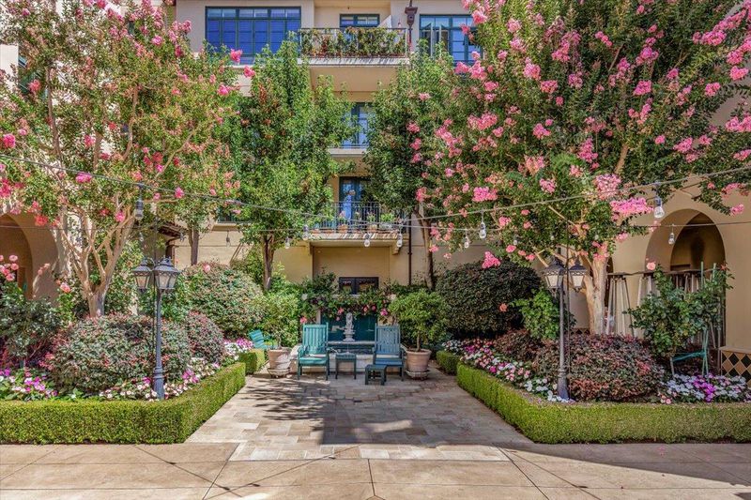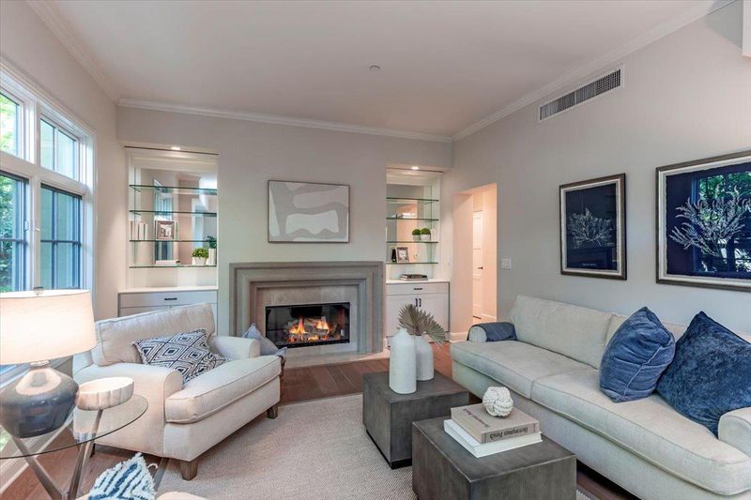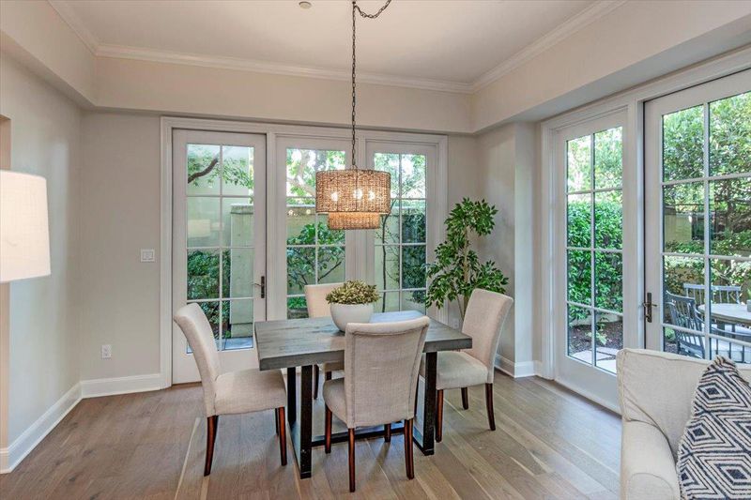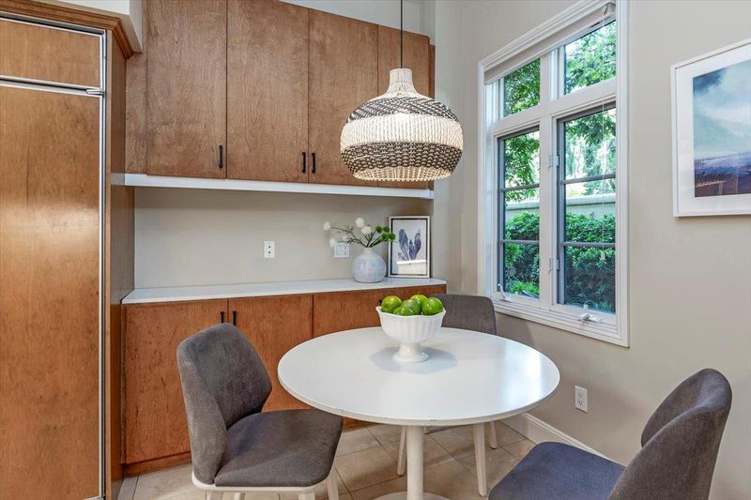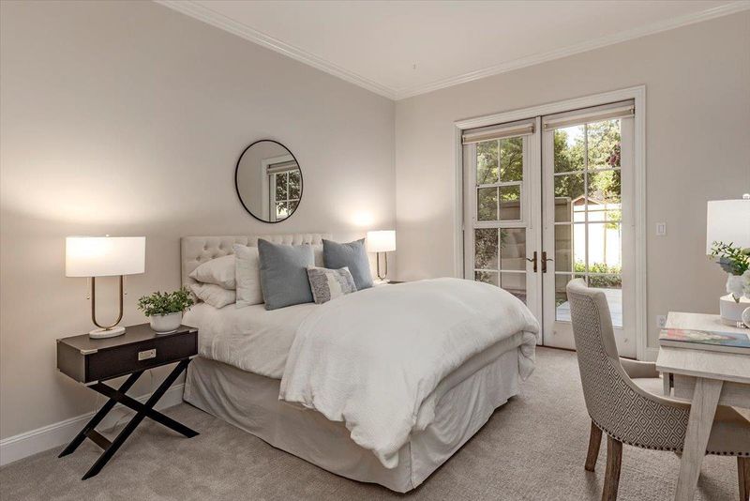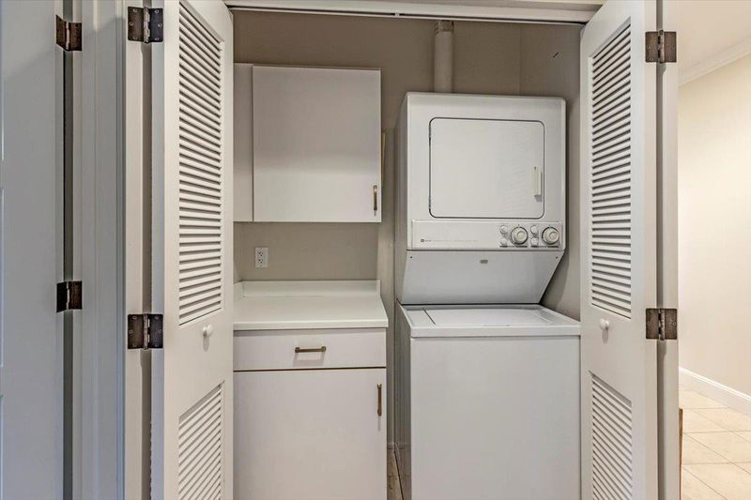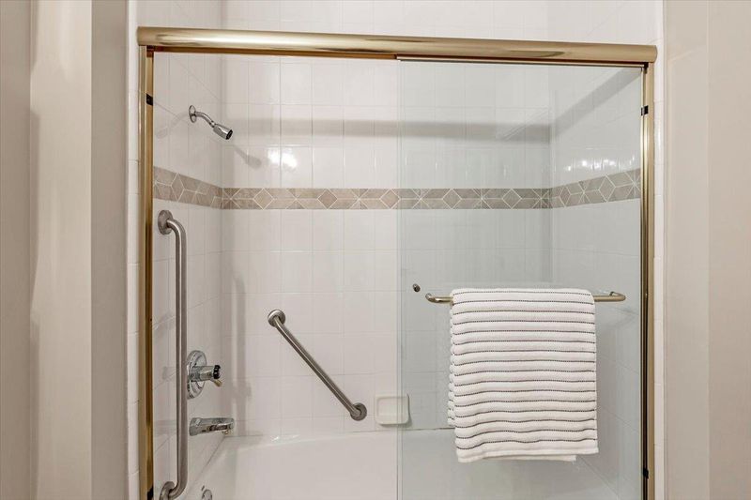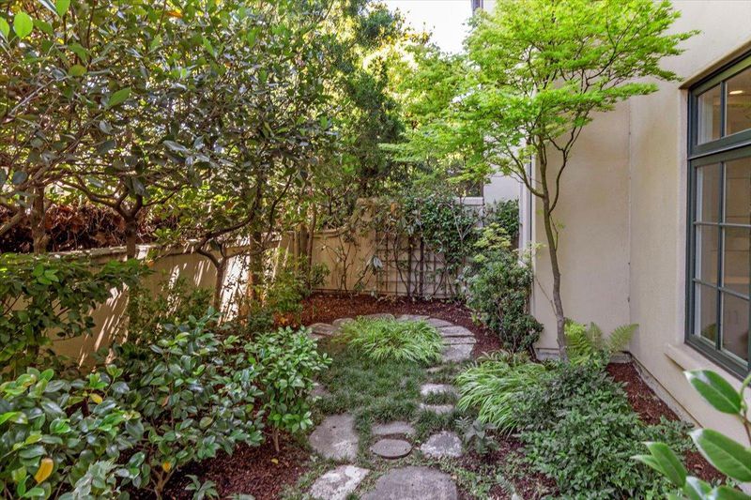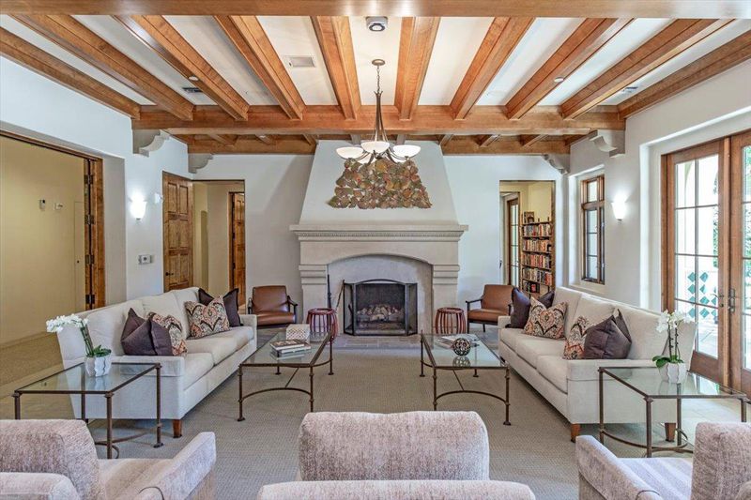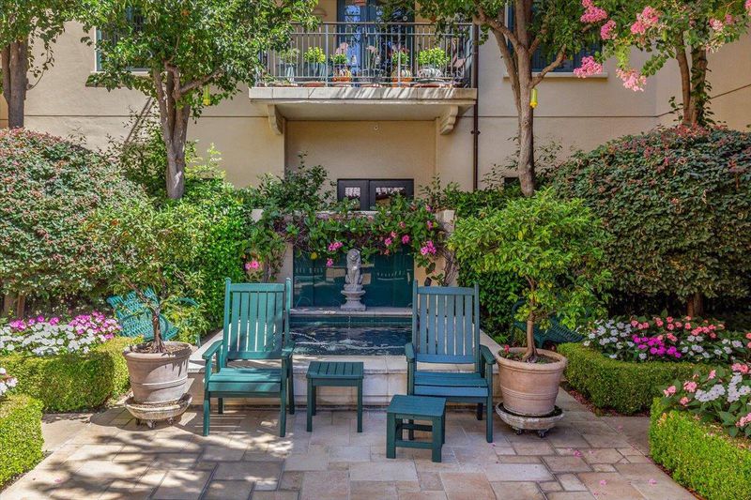
$2,195,000
1,589
SQ FT
$1,381
SQ/FT
555 Byron Street, #104
@ hamilton - 242 - Downtown Palo Alto, Palo Alto
- 3 Bed
- 2 Bath
- 1 Park
- 1,589 sqft
- PALO ALTO
-

Wonderful location at The Hamilton- Palo Alto's luxury 55+ community in the heart of Downtown Palo Alto. In this corner unit every room overlooks a private wrap around garden featuring mature landscaping and multiple patio areas. It has three bedrooms and two full bathrooms, with ample storage space. Other features include: central air conditioning, new flooring, a gas fireplace and and french doors that open to patio space. Residents enjoy access to community facilities, including an indoor pool, and spa , 24 hour front desk, access to gourmet dinners served 5 days a week, gorgeous library, shared guest rooms for overnight visitors, access to a driver, and other planned activities. Dues shown are for one person, if two people, dues are higher. If residents are a fall risk they can wear an alert bracelet that will alert the 24 hour staff immediately.
- Days on Market
- 4 days
- Current Status
- Active
- Original Price
- $2,195,000
- List Price
- $2,195,000
- On Market Date
- Sep 4, 2025
- Property Type
- Condominium
- Area
- 242 - Downtown Palo Alto
- Zip Code
- 94301
- MLS ID
- ML82020263
- APN
- 120-03-090
- Year Built
- 1997
- Stories in Building
- 1
- Possession
- COE
- Data Source
- MLSL
- Origin MLS System
- MLSListings, Inc.
Addison Elementary School
Public K-5 Elementary
Students: 402 Distance: 0.4mi
Tru
Private K-6 Coed
Students: 24 Distance: 0.6mi
AltSchool Palo Alto
Private PK-8
Students: 26250 Distance: 0.6mi
St. Elizabeth Seton
Private K-8 Elementary, Religious, Coed
Students: 274 Distance: 0.6mi
Castilleja School
Private 6-12 Combined Elementary And Secondary, All Female
Students: 430 Distance: 0.8mi
Alto International School
Private PK-10 Elementary, Coed
Students: 260 Distance: 0.8mi
- Bed
- 3
- Bath
- 2
- Parking
- 1
- Assigned Spaces, Gate / Door Opener, Lighted Parking Area, Underground Parking
- SQ FT
- 1,589
- SQ FT Source
- Unavailable
- Pool Info
- Community Facility, Pool - Fenced, Pool - Indoor, Pool - Lap, Spa - In Ground, Spa - Indoor
- Kitchen
- Microwave, Oven Range - Electric, Refrigerator
- Cooling
- Central AC
- Dining Room
- Dining Area in Living Room
- Disclosures
- Lead Base Disclosure, NHDS Report
- Family Room
- No Family Room
- Foundation
- Reinforced Concrete
- Fire Place
- Living Room
- Heating
- Central Forced Air
- Laundry
- Washer / Dryer
- Possession
- COE
- * Fee
- $5,960
- Name
- The Hamilton
- Phone
- 650-463-1400
- *Fee includes
- Common Area Electricity, Door Person, Exterior Painting, Garbage, Insurance - Structure, Landscaping / Gardening, Maintenance - Common Area, Maintenance - Exterior, Management Fee, Organized Activities, Pool, Spa, or Tennis, Reserves, Roof, Security Service, and Water / Sewer
MLS and other Information regarding properties for sale as shown in Theo have been obtained from various sources such as sellers, public records, agents and other third parties. This information may relate to the condition of the property, permitted or unpermitted uses, zoning, square footage, lot size/acreage or other matters affecting value or desirability. Unless otherwise indicated in writing, neither brokers, agents nor Theo have verified, or will verify, such information. If any such information is important to buyer in determining whether to buy, the price to pay or intended use of the property, buyer is urged to conduct their own investigation with qualified professionals, satisfy themselves with respect to that information, and to rely solely on the results of that investigation.
School data provided by GreatSchools. School service boundaries are intended to be used as reference only. To verify enrollment eligibility for a property, contact the school directly.
