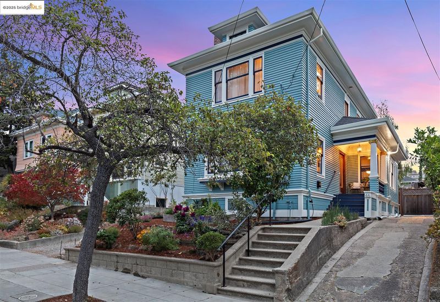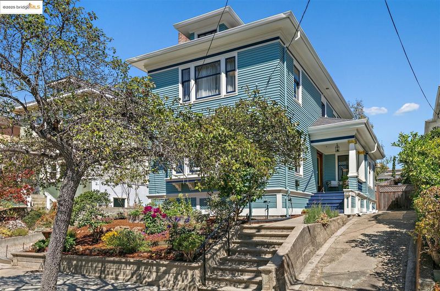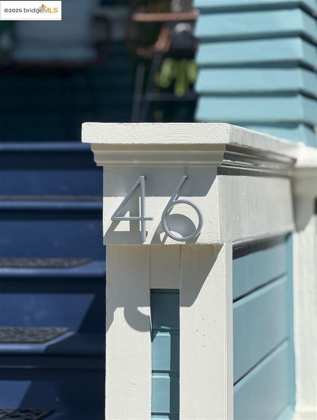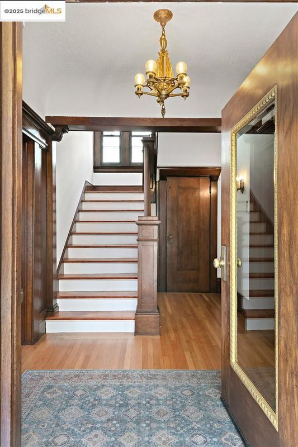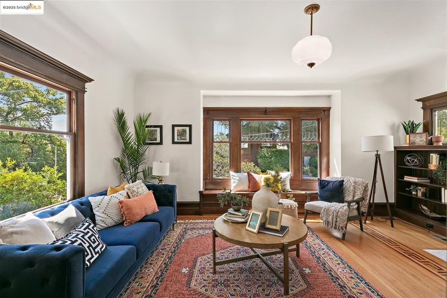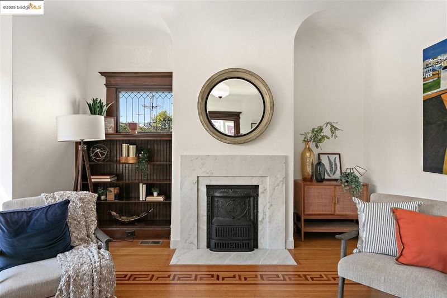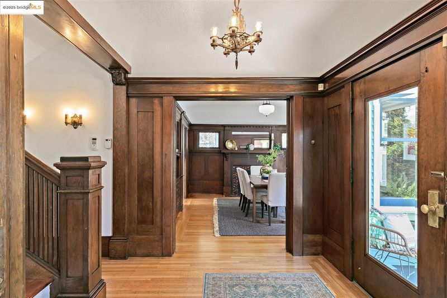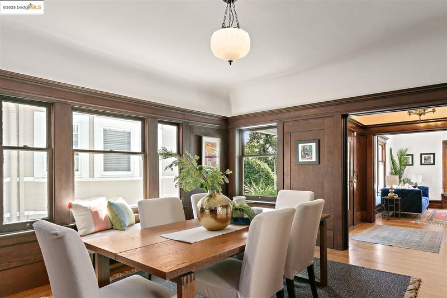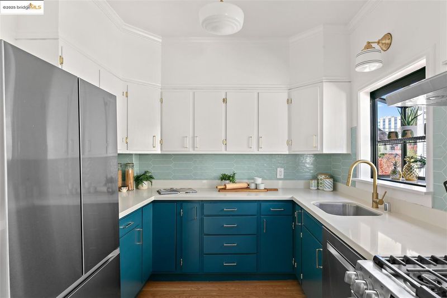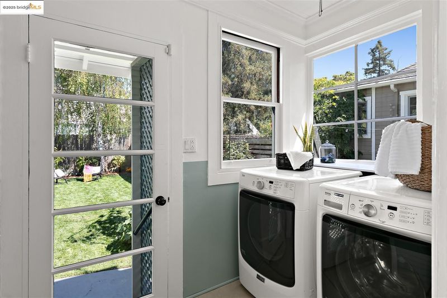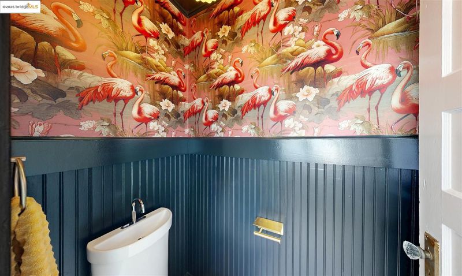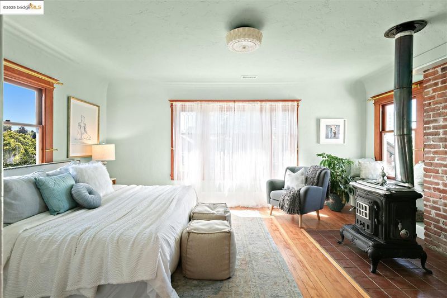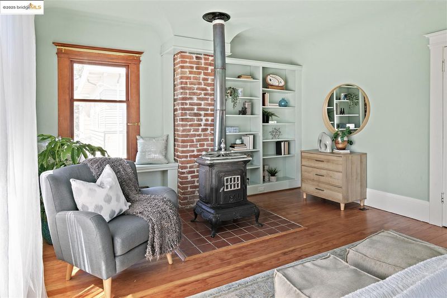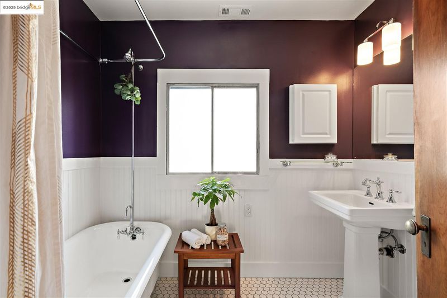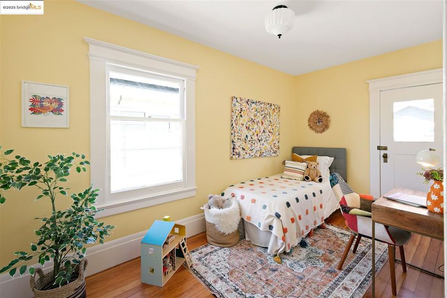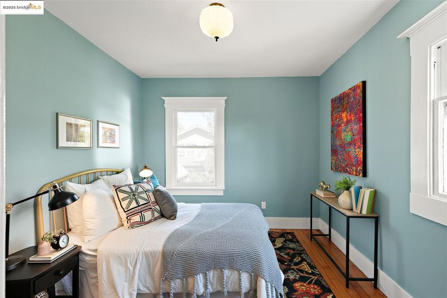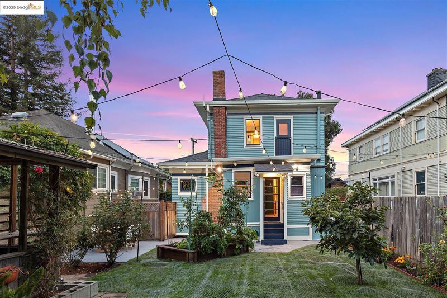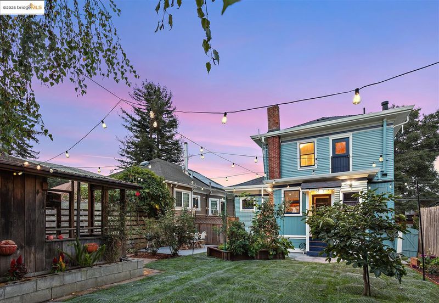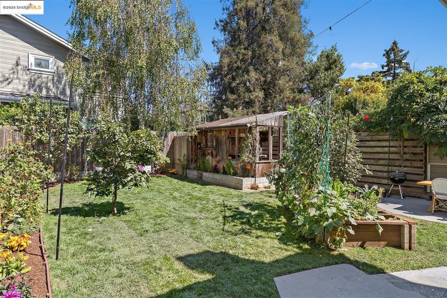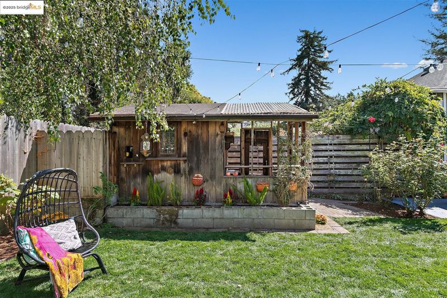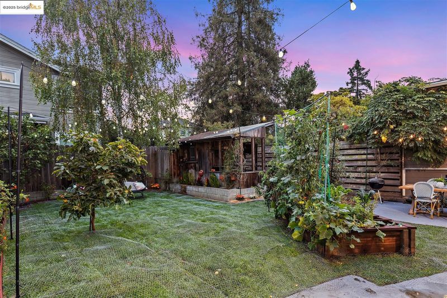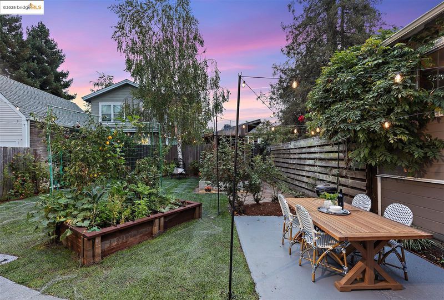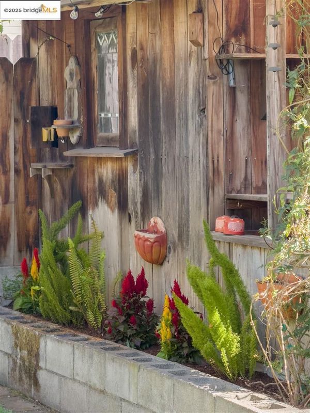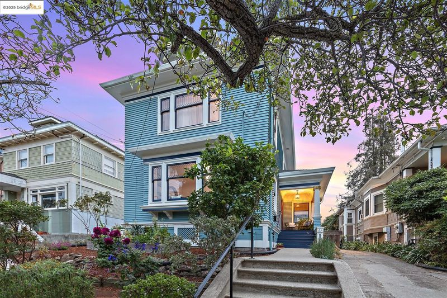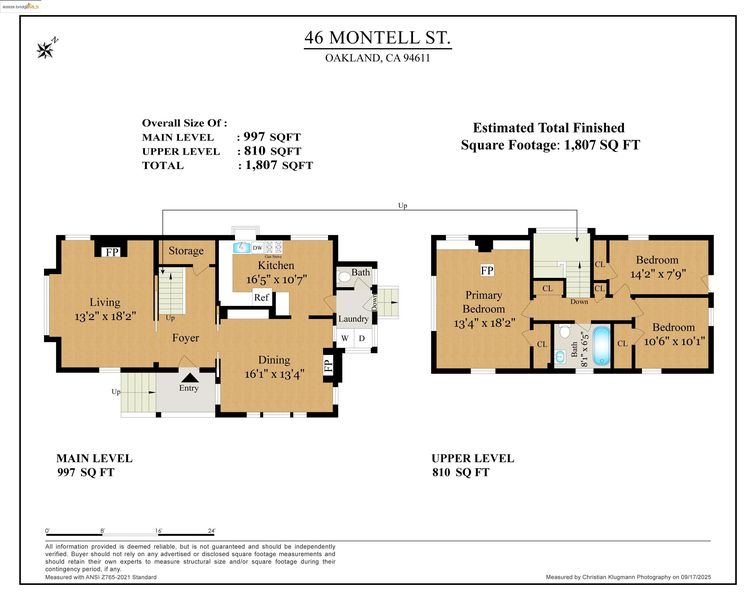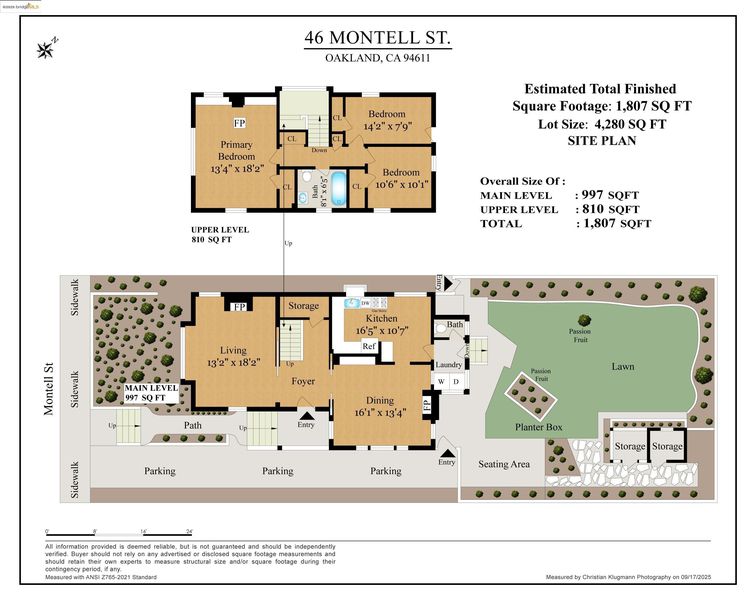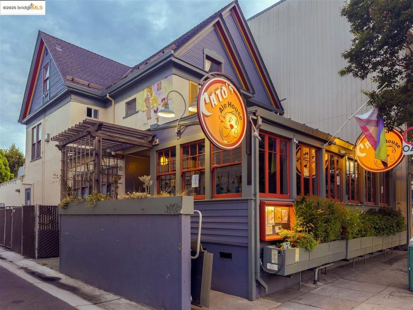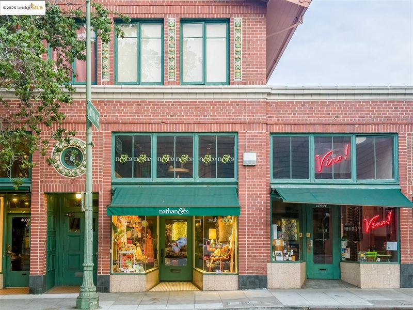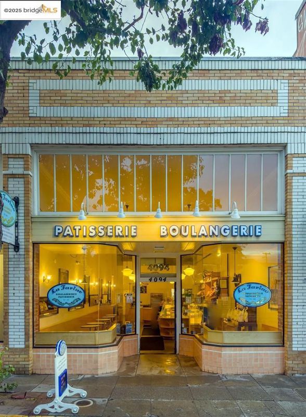
$1,195,000
1,636
SQ FT
$730
SQ/FT
46 Montell St
@ Piedmont Ave - Piedmont Avenue, Oakland
- 3 Bed
- 1.5 (1/1) Bath
- 0 Park
- 1,636 sqft
- Oakland
-

-
Mon Sep 22, 11:00 am - 1:30 pm
••• 1https://www.46montell.com/mls/212434716 ••• Just steps from lively Piedmont Avenue, this elegant American Foursquare with Craftsman details blends timeless character with thoughtful updates. Its striking exterior and wood-filled interiors radiate warmth and care. The home offers three bedrooms and one-and-a-half baths, with a living room featuring a stately fireplace and inlay wood floors, and a formal dining room glowing with paneled walls, hardwood floors, and its own hearth. Upstairs, the primary bedroom feels like a retreat with a free-standing fireplace. The stylish, modern kitchen features quartz counters and stainless steel appliances. Over the last decade, the owners have added a new foundation and roof, dual-zone heating, upgraded the electrical system, and installed attic insulation, while preserving the original leaded glass and woodwork. Outdoors, the landscaped yard offers raised beds, flowers, and cozy spots to dine, relax, or garden. With shops, cafés, and restaurants nearby,
-
Sat Sep 27, 2:00 pm - 4:30 pm
••• 1https://www.46montell.com/mls/212434716 ••• Just steps from lively Piedmont Avenue, this elegant American Foursquare with Craftsman details blends timeless character with thoughtful updates. Its striking exterior and wood-filled interiors radiate warmth and care. The home offers three bedrooms and one-and-a-half baths, with a living room featuring a stately fireplace and inlay wood floors, and a formal dining room glowing with paneled walls, hardwood floors, and its own hearth. Upstairs, the primary bedroom feels like a retreat with a free-standing fireplace. The stylish, modern kitchen features quartz counters and stainless steel appliances. Over the last decade, the owners have added a new foundation and roof, dual-zone heating, upgraded the electrical system, and installed attic insulation, while preserving the original leaded glass and woodwork. Outdoors, the landscaped yard offers raised beds, flowers, and cozy spots to dine, relax, or garden. With shops, cafés, and restaurants nearby,
-
Sun Sep 28, 2:00 pm - 4:30 pm
••• 1https://www.46montell.com/mls/212434716 ••• Just steps from lively Piedmont Avenue, this elegant American Foursquare with Craftsman details blends timeless character with thoughtful updates. Its striking exterior and wood-filled interiors radiate warmth and care. The home offers three bedrooms and one-and-a-half baths, with a living room featuring a stately fireplace and inlay wood floors, and a formal dining room glowing with paneled walls, hardwood floors, and its own hearth. Upstairs, the primary bedroom feels like a retreat with a free-standing fireplace. The stylish, modern kitchen features quartz counters and stainless steel appliances. Over the last decade, the owners have added a new foundation and roof, dual-zone heating, upgraded the electrical system, and installed attic insulation, while preserving the original leaded glass and woodwork. Outdoors, the landscaped yard offers raised beds, flowers, and cozy spots to dine, relax, or garden. With shops, cafés, and restaurants nearby,
-
Sat Oct 4, 2:00 pm - 4:30 pm
••• 1https://www.46montell.com/mls/212434716 ••• Just steps from lively Piedmont Avenue, this elegant American Foursquare with Craftsman details blends timeless character with thoughtful updates. Its striking exterior and wood-filled interiors radiate warmth and care. The home offers three bedrooms and one-and-a-half baths, with a living room featuring a stately fireplace and inlay wood floors, and a formal dining room glowing with paneled walls, hardwood floors, and its own hearth. Upstairs, the primary bedroom feels like a retreat with a free-standing fireplace. The stylish, modern kitchen features quartz counters and stainless steel appliances. Over the last decade, the owners have added a new foundation and roof, dual-zone heating, upgraded the electrical system, and installed attic insulation, while preserving the original leaded glass and woodwork. Outdoors, the landscaped yard offers raised beds, flowers, and cozy spots to dine, relax, or garden. With shops, cafés, and restaurants nearby,
••• 1https://www.46montell.com/mls/212434716 ••• Just steps from lively Piedmont Avenue, this elegant American Foursquare with Craftsman details blends timeless character with thoughtful updates. Its striking exterior and wood-filled interiors radiate warmth and care. The home offers three bedrooms and one-and-a-half baths, with a living room featuring a stately fireplace and inlay wood floors, and a formal dining room glowing with paneled walls, hardwood floors, and its own hearth. Upstairs, the primary bedroom feels like a retreat with a free-standing fireplace. The stylish, modern kitchen features quartz counters and stainless steel appliances. Over the last decade, the owners have added a new foundation and roof, dual-zone heating, upgraded the electrical system, and installed attic insulation, while preserving the original leaded glass and woodwork. Outdoors, the landscaped yard offers raised beds, flowers, and cozy spots to dine, relax, or garden. With shops, cafés, and restaurants nearby, it’s Oakland living at its best.
- Current Status
- New
- Original Price
- $1,195,000
- List Price
- $1,195,000
- On Market Date
- Sep 21, 2025
- Property Type
- Detached
- D/N/S
- Piedmont Avenue
- Zip Code
- 94611
- MLS ID
- 41112306
- APN
- 1293540
- Year Built
- 1912
- Stories in Building
- 2
- Possession
- Close Of Escrow
- Data Source
- MAXEBRDI
- Origin MLS System
- Bridge AOR
West Wind Academy
Private 4-12
Students: 20 Distance: 0.2mi
Pacific Boychoir Academy
Private 4-8 Elementary, All Male, Nonprofit
Students: 61 Distance: 0.3mi
St. Leo the Great School
Private PK-8 Elementary, Religious, Coed
Students: 228 Distance: 0.3mi
Beach Elementary School
Public K-5 Elementary
Students: 276 Distance: 0.4mi
Piedmont Avenue Elementary School
Public K-5 Elementary
Students: 329 Distance: 0.4mi
Oakland Technical High School
Public 9-12 Secondary
Students: 2016 Distance: 0.5mi
- Bed
- 3
- Bath
- 1.5 (1/1)
- Parking
- 0
- Off Street, No Garage
- SQ FT
- 1,636
- SQ FT Source
- Public Records
- Lot SQ FT
- 4,280.0
- Lot Acres
- 0.1 Acres
- Pool Info
- None
- Kitchen
- Dishwasher, Free-Standing Range, Refrigerator, Dryer, Washer, Stone Counters, Eat-in Kitchen, Range/Oven Free Standing, Updated Kitchen
- Cooling
- None
- Disclosures
- Nat Hazard Disclosure, Shopping Cntr Nearby, Restaurant Nearby, Disclosure Package Avail
- Entry Level
- Exterior Details
- Garden, Back Yard, Front Yard, Garden/Play, Sprinklers Automatic, Sprinklers Front, Landscape Back, Landscape Front
- Flooring
- Hardwood, Tile, Vinyl, Wood
- Foundation
- Fire Place
- Dining Room, Free Standing, Living Room, Master Bedroom, Wood Burning
- Heating
- Zoned
- Laundry
- Dryer, Gas Dryer Hookup, Washer
- Upper Level
- 3 Bedrooms, 1 Bath
- Main Level
- 0.5 Bath, Main Entry
- Possession
- Close Of Escrow
- Architectural Style
- Craftsman
- Non-Master Bathroom Includes
- Other
- Construction Status
- Existing
- Additional Miscellaneous Features
- Garden, Back Yard, Front Yard, Garden/Play, Sprinklers Automatic, Sprinklers Front, Landscape Back, Landscape Front
- Location
- Premium Lot, Back Yard, Front Yard, Landscaped, Sprinklers In Rear
- Roof
- Composition Shingles
- Water and Sewer
- Public
- Fee
- Unavailable
MLS and other Information regarding properties for sale as shown in Theo have been obtained from various sources such as sellers, public records, agents and other third parties. This information may relate to the condition of the property, permitted or unpermitted uses, zoning, square footage, lot size/acreage or other matters affecting value or desirability. Unless otherwise indicated in writing, neither brokers, agents nor Theo have verified, or will verify, such information. If any such information is important to buyer in determining whether to buy, the price to pay or intended use of the property, buyer is urged to conduct their own investigation with qualified professionals, satisfy themselves with respect to that information, and to rely solely on the results of that investigation.
School data provided by GreatSchools. School service boundaries are intended to be used as reference only. To verify enrollment eligibility for a property, contact the school directly.
