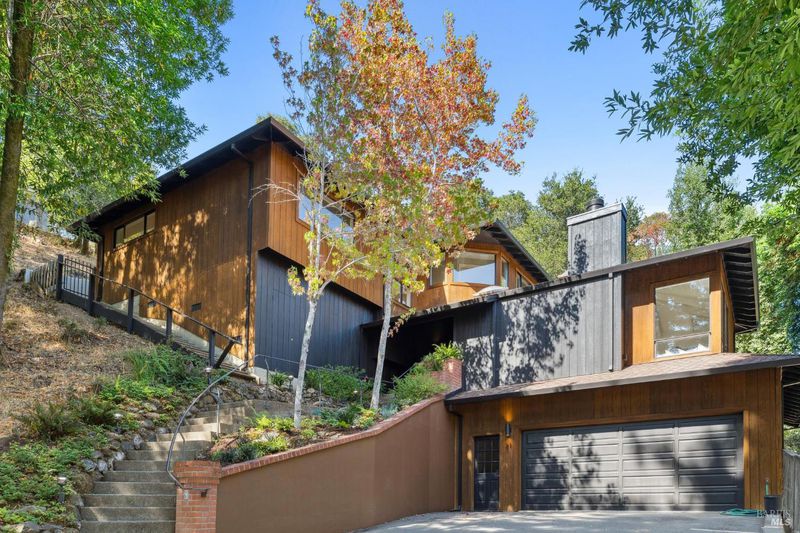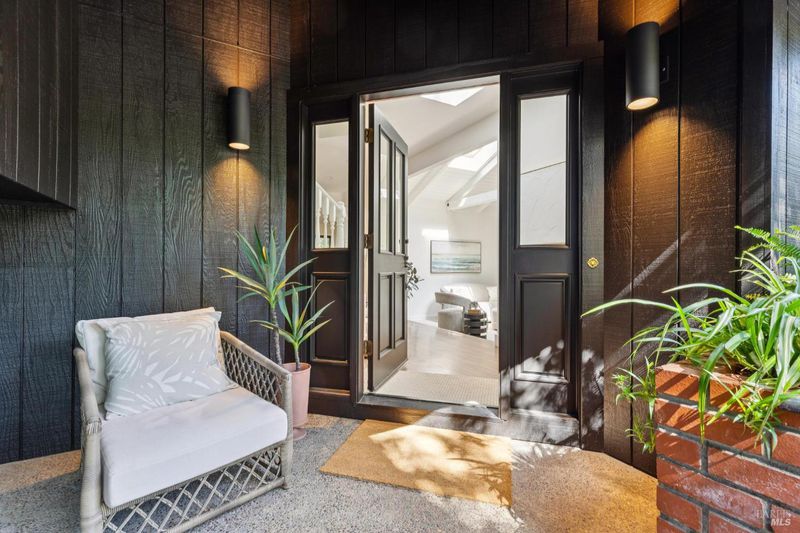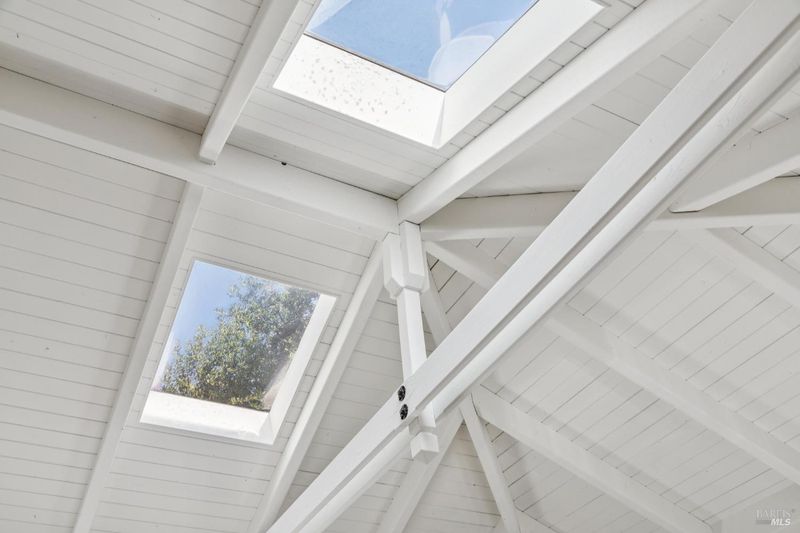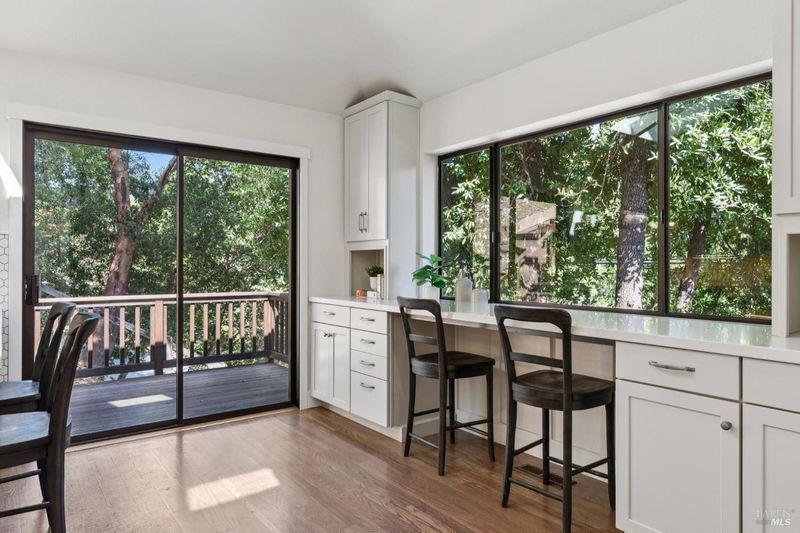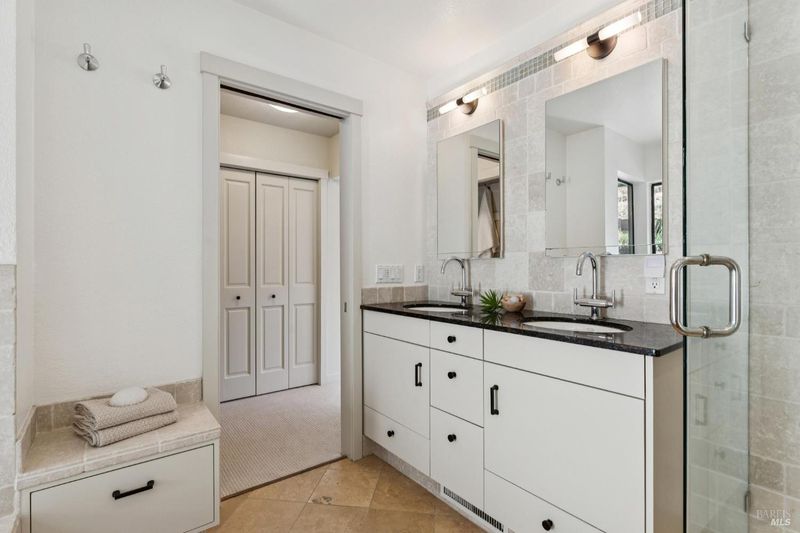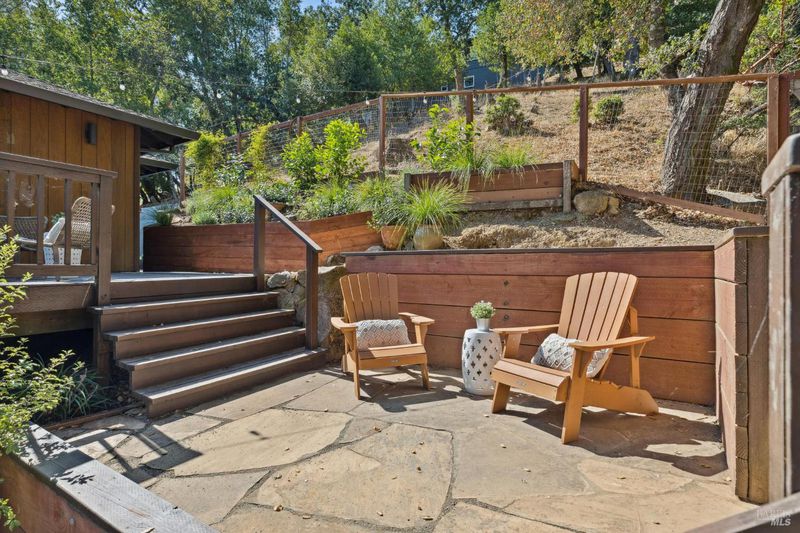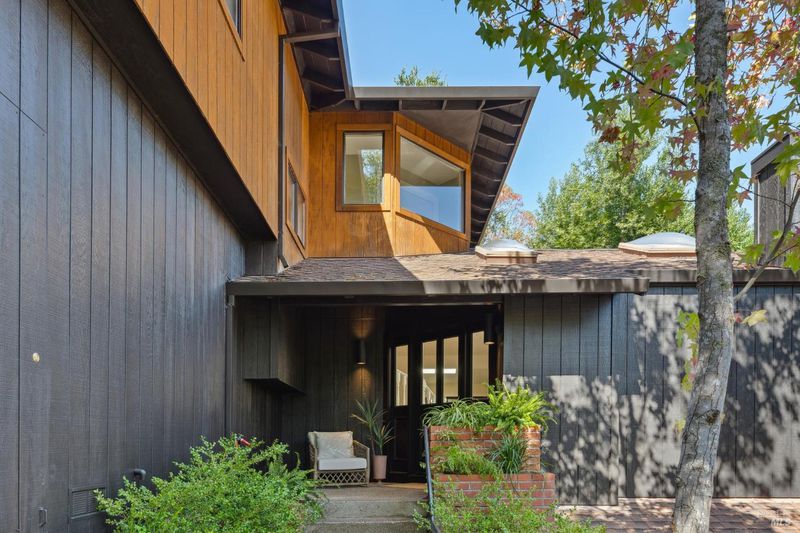
$1,735,000
2,011
SQ FT
$863
SQ/FT
21 Raven Road
@ Legend - San Anselmo
- 3 Bed
- 3 (2/1) Bath
- 6 Park
- 2,011 sqft
- San Anselmo
-

-
Sat Sep 27, 2:00 pm - 4:00 pm
-
Sun Sep 28, 2:00 pm - 4:00 pm
Akin to an upscale, elevated treehouse, this Sleepy Hollow home is designed for gathering. With a larger than life great room at the center of it all, there will be no shortage of family celebrations, cozy movie nights and festivities with friends. Here, generous windows and skylights frame feel good glimpses of nature at every turn. A freshly renovated kitchen and dining area add to the open living space and encourage together time -- almost all the time. Three spacious bedrooms, including a primary suite with streaming natural light and a spa like bath, are found upstairs and bode well for when private time is needed. Just outside enjoy sitting under the canopy of trees on numerous outdoor decks. Or pass time workshopping in the substantial 2 car garage. But truth be told this treehouse isn't really a by the book treehouse. It's set in the super accessible FLATS of the coveted Sleepy Hollow neighborhood where residents have access to some of the best trails in all of Marin, and a remodeled community center and pool. Here, walking dogs, biking kids to school and chatting with your neighbors isn't just common, it's almost a rite of passage.
- Days on Market
- 2 days
- Current Status
- Active
- Original Price
- $1,735,000
- List Price
- $1,735,000
- On Market Date
- Sep 20, 2025
- Property Type
- Single Family Residence
- Area
- San Anselmo
- Zip Code
- 94960
- MLS ID
- 325084485
- APN
- 176-152-16
- Year Built
- 1988
- Stories in Building
- Unavailable
- Possession
- Close Of Escrow
- Data Source
- BAREIS
- Origin MLS System
Hidden Valley Elementary
Public K-5
Students: 331 Distance: 0.4mi
San Domenico School
Private K-12 Religious, Boarding And Day, Nonprofit
Students: 669 Distance: 0.7mi
Manor Elementary School
Public K-5 Elementary
Students: 275 Distance: 1.0mi
Brookside Elementary School
Public K-5 Elementary
Students: 361 Distance: 1.2mi
Montessori De Terra Linda
Private PK-6 Montessori, Elementary, Coed
Students: 163 Distance: 1.3mi
Mark Day School
Private K-8 Elementary, Nonprofit
Students: 380 Distance: 1.4mi
- Bed
- 3
- Bath
- 3 (2/1)
- Parking
- 6
- Attached, Garage Door Opener, Garage Facing Front
- SQ FT
- 2,011
- SQ FT Source
- Graphic Artist
- Lot SQ FT
- 14,301.0
- Lot Acres
- 0.3283 Acres
- Kitchen
- Quartz Counter, Skylight(s)
- Cooling
- None
- Living Room
- Cathedral/Vaulted, Great Room, Open Beam Ceiling
- Flooring
- Carpet, Tile, Wood
- Foundation
- Concrete Perimeter
- Fire Place
- Gas Piped, Living Room
- Heating
- Central
- Laundry
- Dryer Included, In Garage, Washer Included
- Upper Level
- Bedroom(s), Full Bath(s), Primary Bedroom
- Main Level
- Dining Room, Family Room, Kitchen, Partial Bath(s)
- Views
- Hills
- Possession
- Close Of Escrow
- Fee
- $0
MLS and other Information regarding properties for sale as shown in Theo have been obtained from various sources such as sellers, public records, agents and other third parties. This information may relate to the condition of the property, permitted or unpermitted uses, zoning, square footage, lot size/acreage or other matters affecting value or desirability. Unless otherwise indicated in writing, neither brokers, agents nor Theo have verified, or will verify, such information. If any such information is important to buyer in determining whether to buy, the price to pay or intended use of the property, buyer is urged to conduct their own investigation with qualified professionals, satisfy themselves with respect to that information, and to rely solely on the results of that investigation.
School data provided by GreatSchools. School service boundaries are intended to be used as reference only. To verify enrollment eligibility for a property, contact the school directly.
