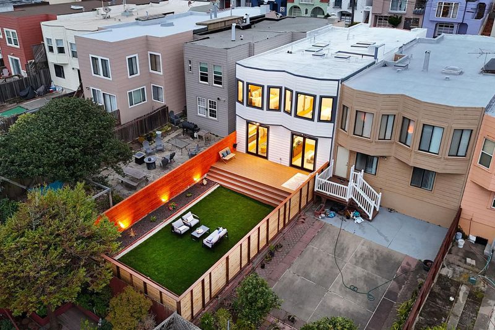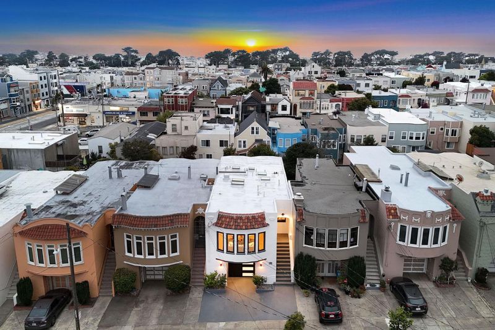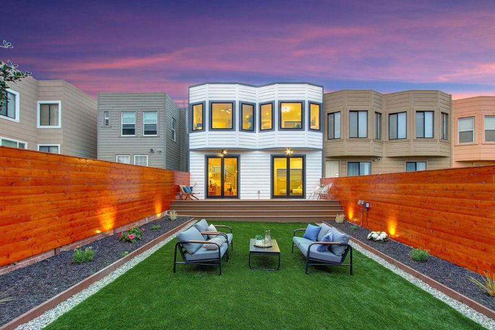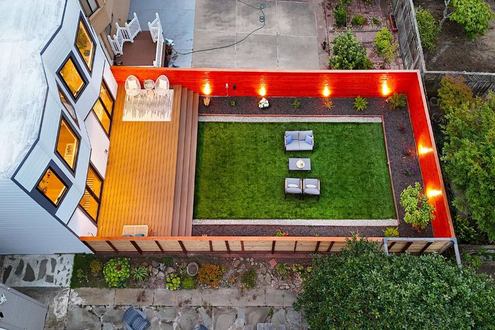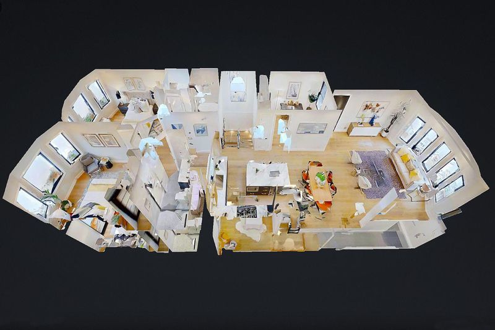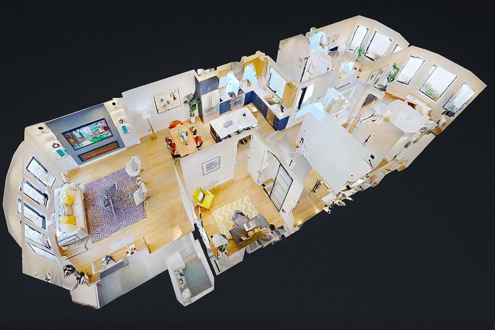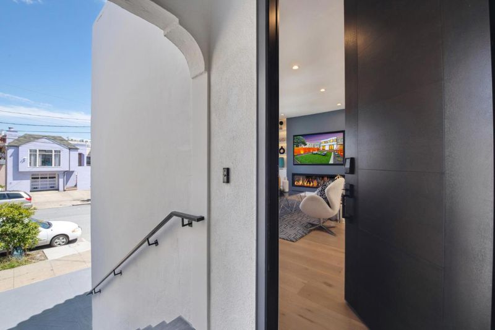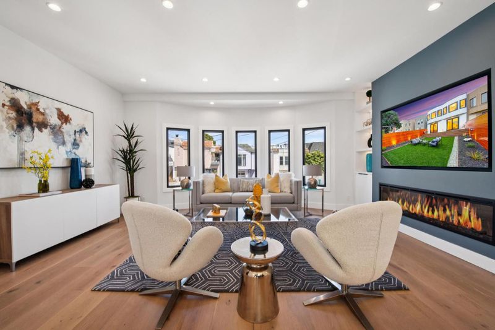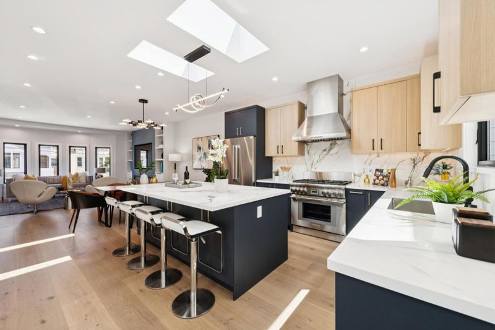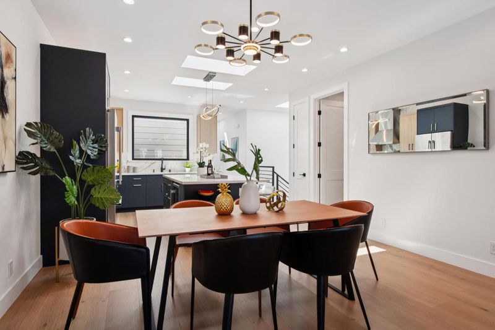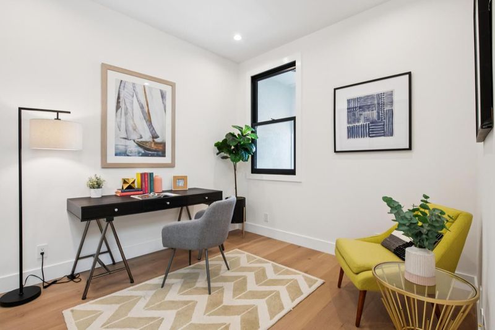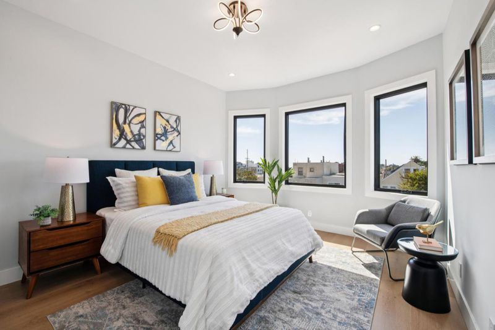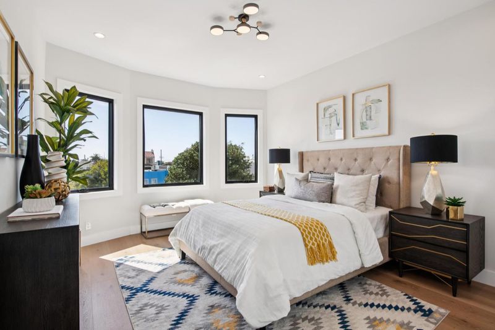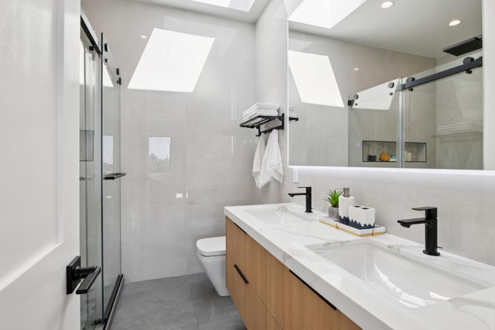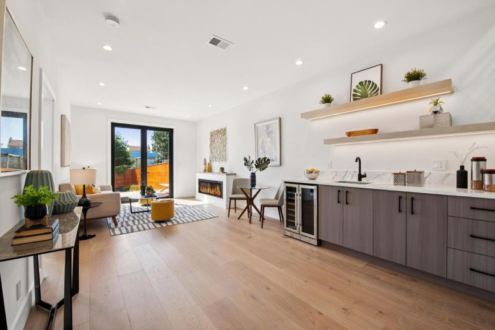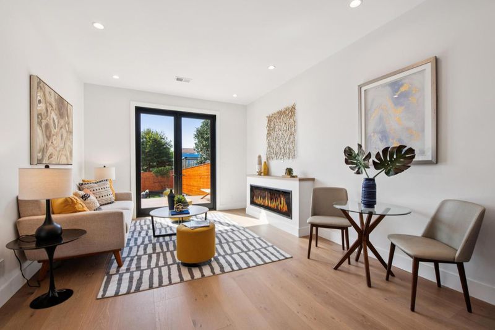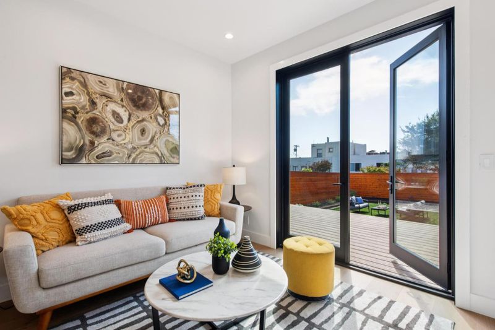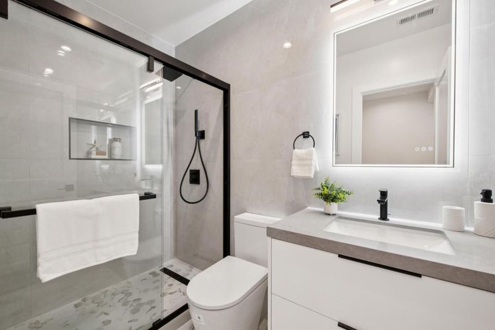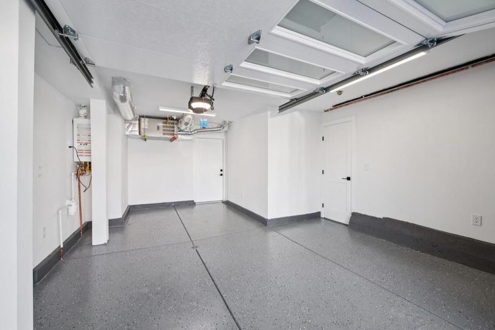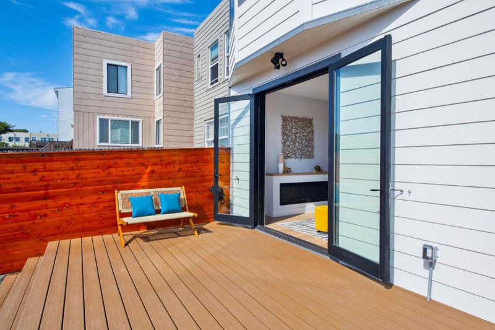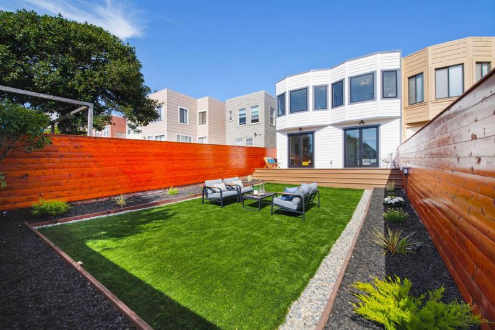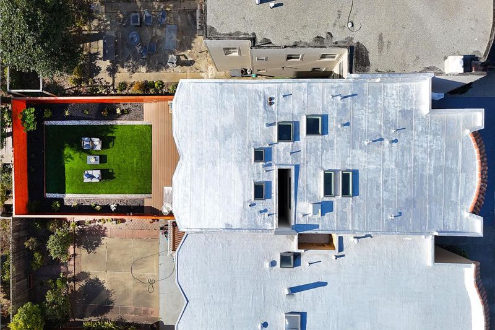
$2,395,000
2,529
SQ FT
$947
SQ/FT
2363 31st Avenue
@ Santiago - 25145 - 2 - Parkside, San Francisco
- 5 Bed
- 4 Bath
- 3 Park
- 2,529 sqft
- SAN FRANCISCO
-

-
Sun Sep 7, 2:00 pm - 4:00 pm
-
Mon Sep 8, 5:00 pm - 6:00 pm
-
Tue Sep 9, 5:00 pm - 6:00 pm
-
Wed Sep 10, 5:00 pm - 6:00 pm
-
Thu Sep 11, 5:00 pm - 6:00 pm
-
Fri Sep 12, 5:00 pm - 6:00 pm
-
Sat Sep 13, 2:00 pm - 4:00 pm
-
Sun Sep 14, 2:00 pm - 4:00 pm
-
Mon Sep 15, 5:00 pm - 6:00 pm
Sophisticated, Modern, & Luxurious! This fully renovated 2-level Marina style home in Parkside neighborhood offers 2,529 SQFT of living 5BD/4BA including 2 en-suites, 6 skylights, 2 fireplaces & new roof. Recently completed with all-new electrical, plumbing, heating, all done with permits, this smart home is equipped with Ring security cameras, Nest thermostat, keyless entry, 75" TV, 9-ft ceilings, & natural wood floors throughout. Open-concept upper level features spacious living room with fireplace, dining area, 3BD/2BA, radiant heated bathroom floors, including a primary suite boasts a dual-sink vanity, sunken tub, & stall shower. True chef's kitchen impresses with oversized island, quartz countertops, Thermador 6-burner range, professional-grade appliances, & sleek modern cabinetry. Lower level offers 9-ft ceilings, 2BD/2BA plus cozy family room with fireplace, wet bar, & wine cooler. Additional amenities include tankless water heater, utility room with washer/dryer installed, 1-car garage, EV charging port ready, storage room, extra driveway parking, & expansive backyard w/large entertaining deck. Ideally located near top-rated schools, MUNI, Farmers Market, Lakeshore Plaza, Ocean Beach, Lake Merced, Golden Gate Park, local shops & restaurants, this turnkey home is must-see.
- Days on Market
- 3 days
- Current Status
- Active
- Original Price
- $2,395,000
- List Price
- $2,395,000
- On Market Date
- Sep 4, 2025
- Property Type
- Single Family Home
- Area
- 25145 - 2 - Parkside
- Zip Code
- 94116
- MLS ID
- ML82020331
- APN
- 2360-008
- Year Built
- 1928
- Stories in Building
- 2
- Possession
- COE
- Data Source
- MLSL
- Origin MLS System
- MLSListings, Inc.
Edgewood Center For Children & Families
Private 2-12 Elementary, Nonprofit
Students: 44 Distance: 0.4mi
Stevenson (Robert Louis) Elementary School
Public K-5 Elementary
Students: 489 Distance: 0.4mi
Feinstein (Dianne) Elementary School
Public K-5 Elementary
Students: 502 Distance: 0.4mi
Lincoln (Abraham) High School
Public 9-12 Secondary
Students: 2070 Distance: 0.5mi
St. Ignatius College Preparatory School
Private 9-12 Secondary, Religious, Coed
Students: 1478 Distance: 0.5mi
St. Gabriel Elementary School
Private K-8 Elementary, Religious, Coed
Students: 467 Distance: 0.6mi
- Bed
- 5
- Bath
- 4
- Double Sinks, Primary - Stall Shower(s), Primary - Sunken Tub, Skylight, Stall Shower - 2+
- Parking
- 3
- Attached Garage, Electric Car Hookup
- SQ FT
- 2,529
- SQ FT Source
- Unavailable
- Lot SQ FT
- 3,000.0
- Lot Acres
- 0.068871 Acres
- Kitchen
- Countertop - Quartz, Garbage Disposal, Hood Over Range, Microwave, Oven Range - Built-In, Gas, Refrigerator, Wine Refrigerator
- Cooling
- None
- Dining Room
- Dining Area
- Disclosures
- Natural Hazard Disclosure
- Family Room
- Separate Family Room
- Flooring
- Hardwood, Tile
- Foundation
- Other
- Fire Place
- Family Room, Living Room, Other
- Heating
- Central Forced Air - Gas
- Laundry
- In Utility Room, Washer / Dryer
- Views
- Ocean
- Possession
- COE
- Architectural Style
- Contemporary, Modern / High Tech
- Fee
- Unavailable
MLS and other Information regarding properties for sale as shown in Theo have been obtained from various sources such as sellers, public records, agents and other third parties. This information may relate to the condition of the property, permitted or unpermitted uses, zoning, square footage, lot size/acreage or other matters affecting value or desirability. Unless otherwise indicated in writing, neither brokers, agents nor Theo have verified, or will verify, such information. If any such information is important to buyer in determining whether to buy, the price to pay or intended use of the property, buyer is urged to conduct their own investigation with qualified professionals, satisfy themselves with respect to that information, and to rely solely on the results of that investigation.
School data provided by GreatSchools. School service boundaries are intended to be used as reference only. To verify enrollment eligibility for a property, contact the school directly.

