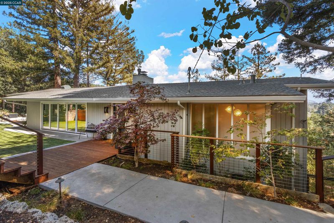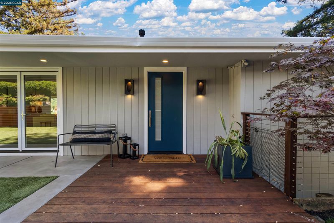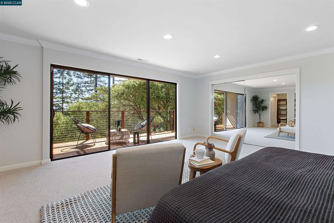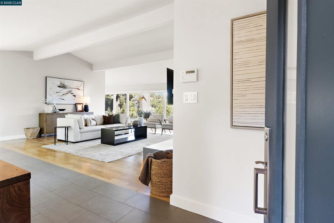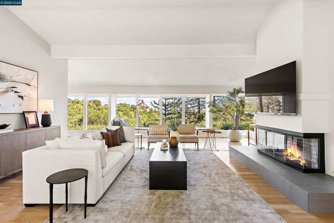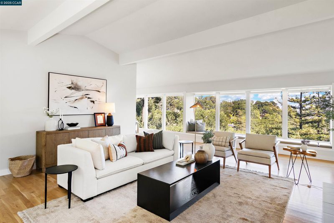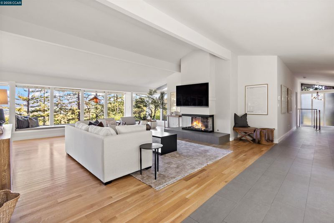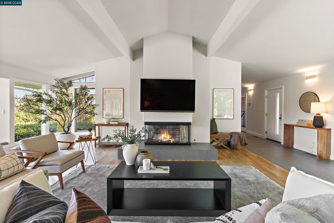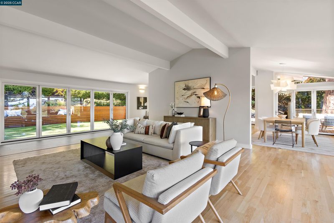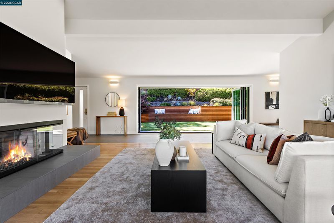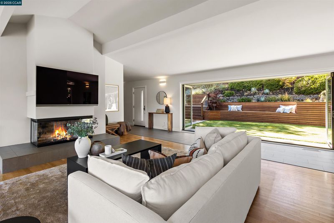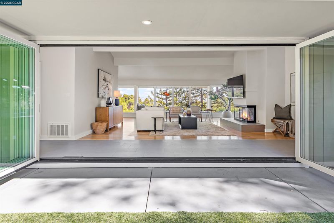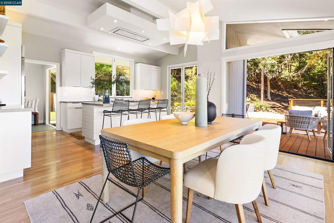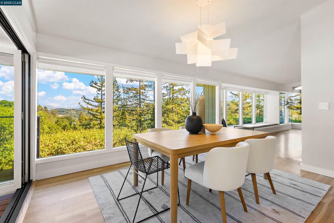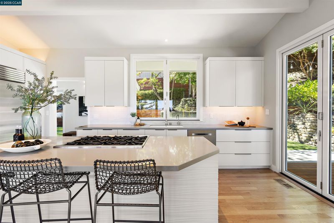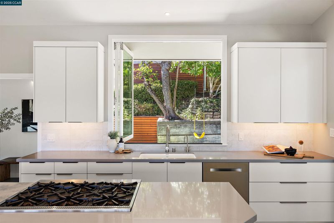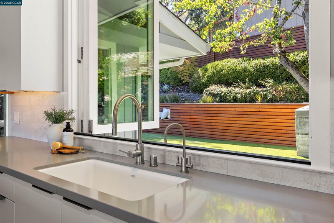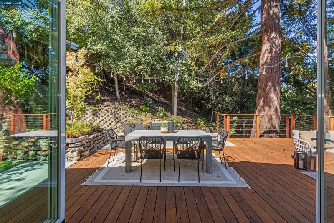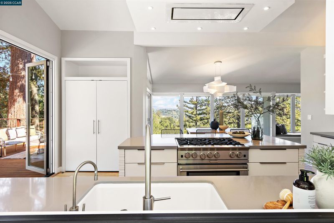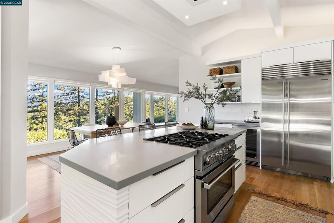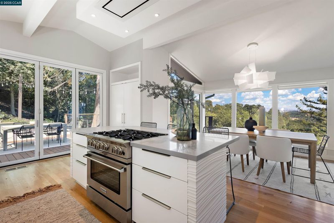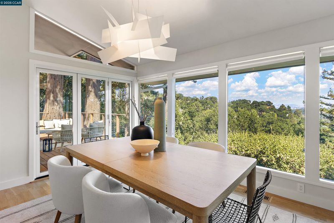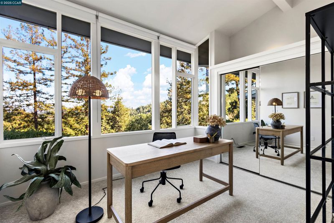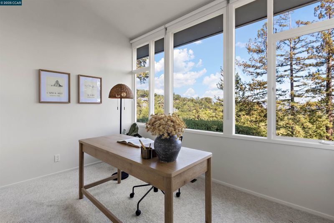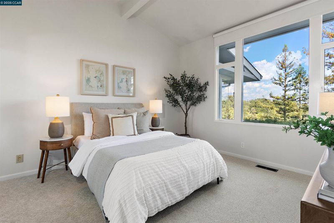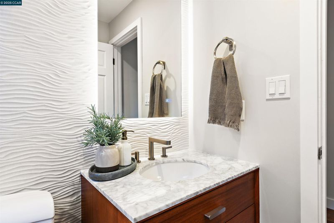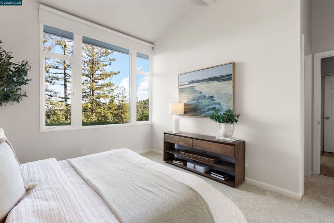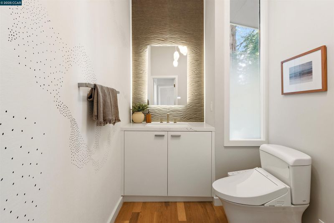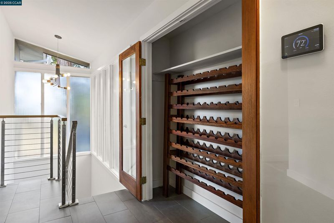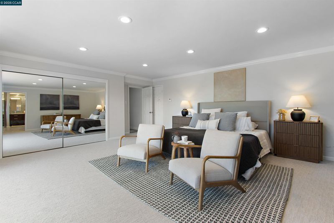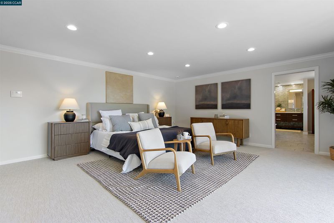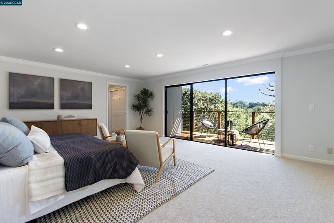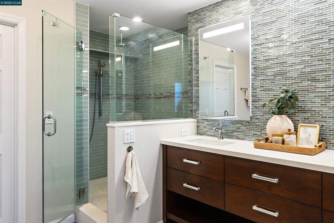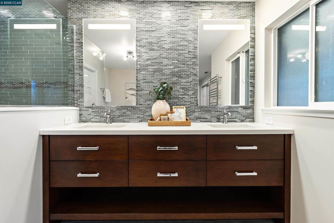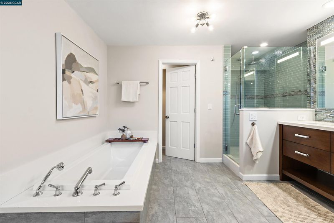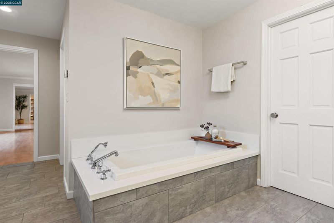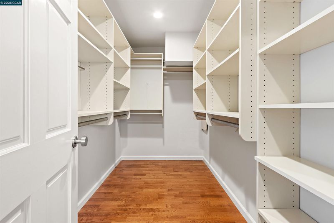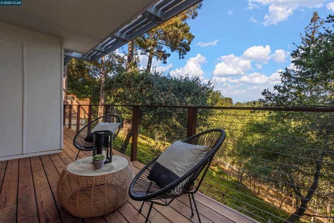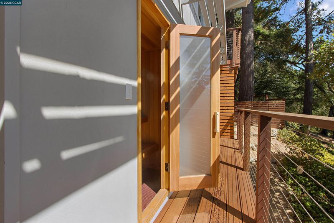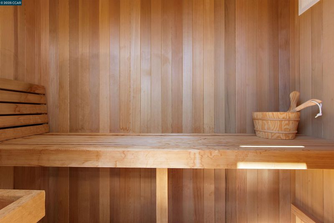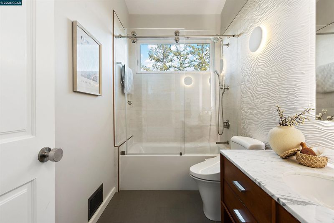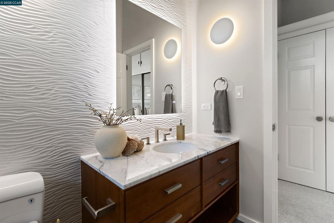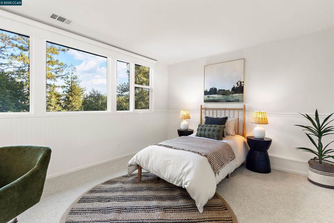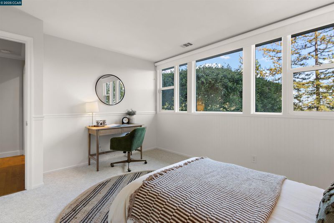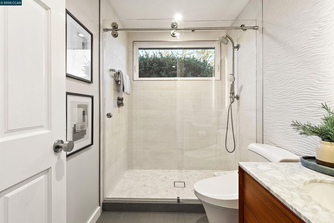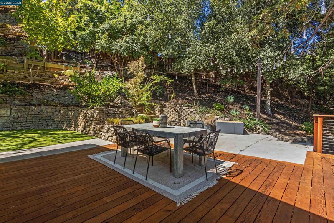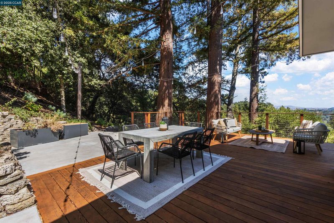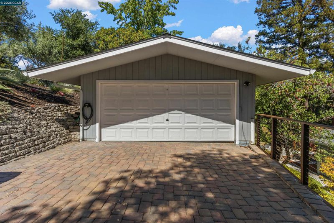
$2,249,000
2,975
SQ FT
$756
SQ/FT
99 Via Floreado
@ St. Stephens - Country Clb Area, Orinda
- 4 Bed
- 3.5 (3/1) Bath
- 2 Park
- 2,975 sqft
- Orinda
-

-
Sat Sep 6, 1:00 pm - 4:00 pm
Stunning contemporary retreat with four bedrooms plus an office with sweeping views of the hills and Mt. Diablo! Walls of glass frame the scenery, filling the home with natural light and seamlessly blending indoors with the outdoors. This beautifully remodeled residence offers 4 spacious bedrooms, an office, and 3.5 luxurious baths. Accordion glass doors extend the living room and kitchen to the outdoors, creating the ultimate indoor-outdoor lifestyle. The chef’s kitchen and all bathrooms have been thoughtfully upgraded with high-end finishes. Conveniently located near BART, Hwy 24, and within the award-winning Orinda school district (K–12).
-
Sun Sep 7, 1:00 pm - 4:00 pm
Stunning contemporary retreat with four bedrooms plus an office with sweeping views of the hills and Mt. Diablo! Walls of glass frame the scenery, filling the home with natural light and seamlessly blending indoors with the outdoors. This beautifully remodeled residence offers 4 spacious bedrooms, an office, and 3.5 luxurious baths. Accordion glass doors extend the living room and kitchen to the outdoors, creating the ultimate indoor-outdoor lifestyle. The chef’s kitchen and all bathrooms have been thoughtfully upgraded with high-end finishes. Conveniently located near BART, Hwy 24, and within the award-winning Orinda school district (K–12).
Sophisticated contemporary retreat showcasing sweeping views of the hills and Mt. Diablo. Designed to capture the natural surroundings, walls of glass flood the home with light and create a seamless connection between indoor and outdoor living. This meticulously remodeled residence features four spacious bedrooms, a dedicated office, and three and a half luxurious baths. The open-concept living, dining, and kitchen areas extend effortlessly to the outdoors through accordion glass doors, offering the ultimate indoor-outdoor lifestyle. The chef’s kitchen is appointed with premium finishes, including a BlueStar gas range and oven, SubZero refrigerator/freezer, and Porcelanosa tile for a modern, refined aesthetic. Each bathroom has been thoughtfully upgraded with Toto Washlet toilets, illuminated mirrors, and designer fixtures. Additional highlights include a two-car garage with an EV charger, expansive wood decking, low-maintenance artificial turf, vegetable garden boxes, and breathtaking panoramic views. Ideally located near BART, Highway 24, and within the highly acclaimed Orinda school district (K–12), this home combines style, convenience, and timeless appeal.
- Current Status
- New
- Original Price
- $2,249,000
- List Price
- $2,249,000
- On Market Date
- Sep 1, 2025
- Property Type
- Detached
- D/N/S
- Country Clb Area
- Zip Code
- 94563
- MLS ID
- 41109938
- APN
- 2601310119
- Year Built
- 1958
- Stories in Building
- 2
- Possession
- Close Of Escrow
- Data Source
- MAXEBRDI
- Origin MLS System
- CONTRA COSTA
Orinda Academy
Private 7-12 Secondary, Coed
Students: 90 Distance: 1.0mi
Holden High School
Private 9-12 Secondary, Nonprofit
Students: 34 Distance: 1.1mi
Bentley Upper
Private 9-12 Nonprofit
Students: 323 Distance: 1.2mi
Glorietta Elementary School
Public K-5 Elementary
Students: 462 Distance: 1.7mi
Sleepy Hollow Elementary School
Public K-5 Elementary
Students: 339 Distance: 1.7mi
Happy Valley Elementary School
Public K-5 Elementary
Students: 556 Distance: 1.8mi
- Bed
- 4
- Bath
- 3.5 (3/1)
- Parking
- 2
- Detached, Garage Door Opener
- SQ FT
- 2,975
- SQ FT Source
- Public Records
- Lot SQ FT
- 21,250.0
- Lot Acres
- 0.49 Acres
- Pool Info
- None
- Kitchen
- Dishwasher, Gas Range, Refrigerator, Dryer, Washer, Gas Water Heater, Breakfast Bar, Counter - Solid Surface, Eat-in Kitchen, Disposal, Gas Range/Cooktop, Kitchen Island, Pantry, Updated Kitchen
- Cooling
- Central Air
- Disclosures
- Other - Call/See Agent
- Entry Level
- Exterior Details
- Front Yard, Garden/Play, Terraced Down
- Flooring
- Hardwood, Tile, Carpet
- Foundation
- Fire Place
- Family Room
- Heating
- Forced Air
- Laundry
- Dryer, Washer
- Main Level
- 2 Bedrooms, 1.5 Baths
- Views
- Hills, Mt Diablo, Trees/Woods
- Possession
- Close Of Escrow
- Architectural Style
- Contemporary
- Construction Status
- Existing
- Additional Miscellaneous Features
- Front Yard, Garden/Play, Terraced Down
- Location
- Sloped Down, Front Yard, Landscaped
- Pets
- Yes
- Roof
- Composition
- Fee
- Unavailable
MLS and other Information regarding properties for sale as shown in Theo have been obtained from various sources such as sellers, public records, agents and other third parties. This information may relate to the condition of the property, permitted or unpermitted uses, zoning, square footage, lot size/acreage or other matters affecting value or desirability. Unless otherwise indicated in writing, neither brokers, agents nor Theo have verified, or will verify, such information. If any such information is important to buyer in determining whether to buy, the price to pay or intended use of the property, buyer is urged to conduct their own investigation with qualified professionals, satisfy themselves with respect to that information, and to rely solely on the results of that investigation.
School data provided by GreatSchools. School service boundaries are intended to be used as reference only. To verify enrollment eligibility for a property, contact the school directly.
