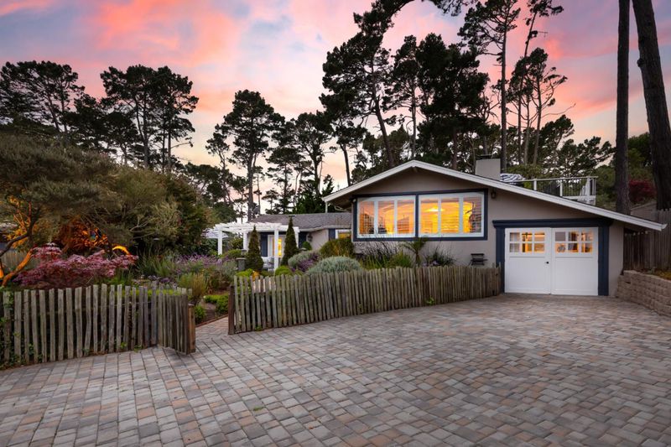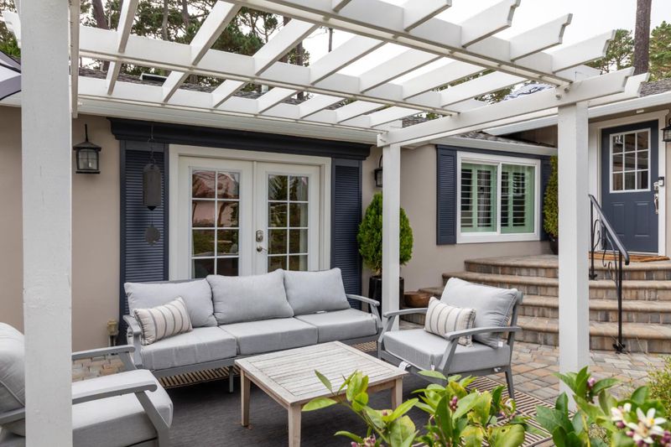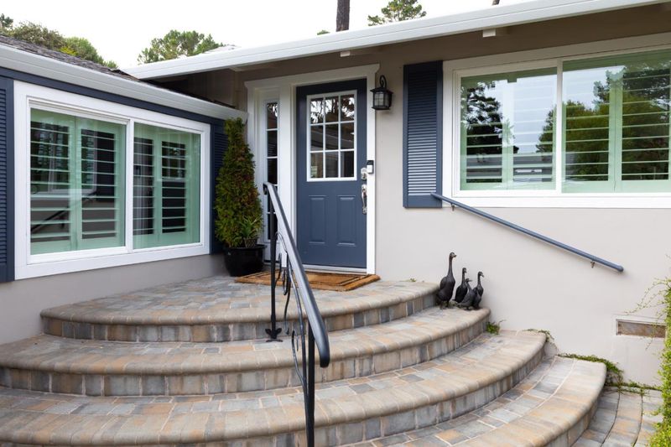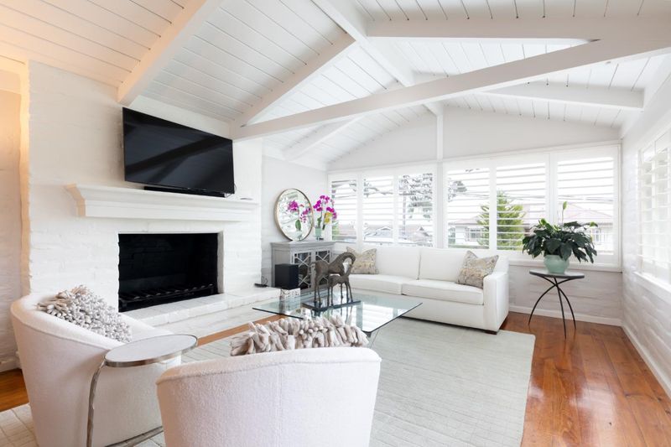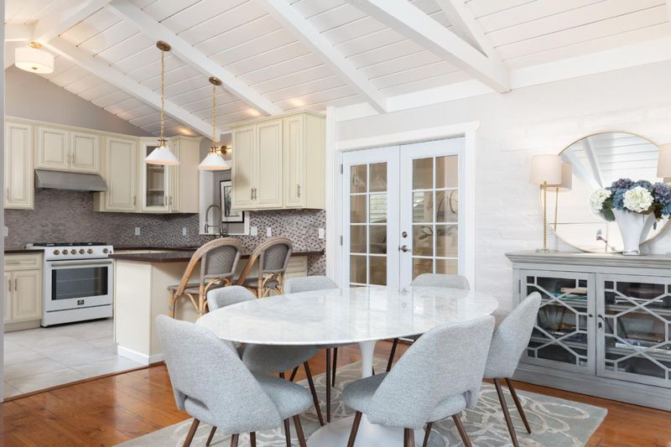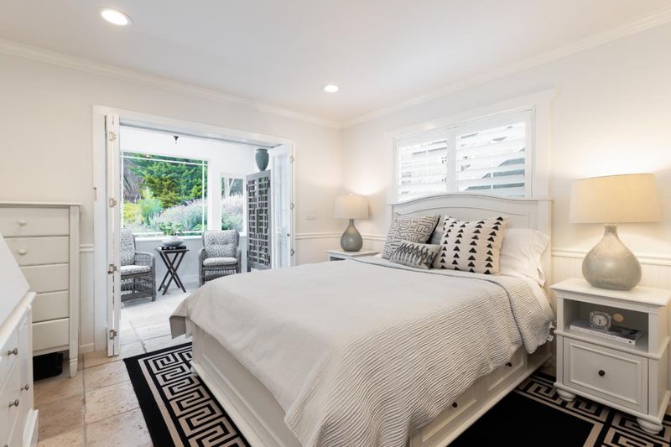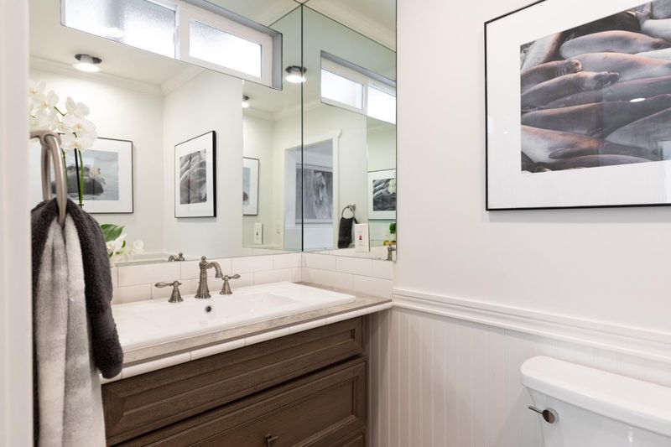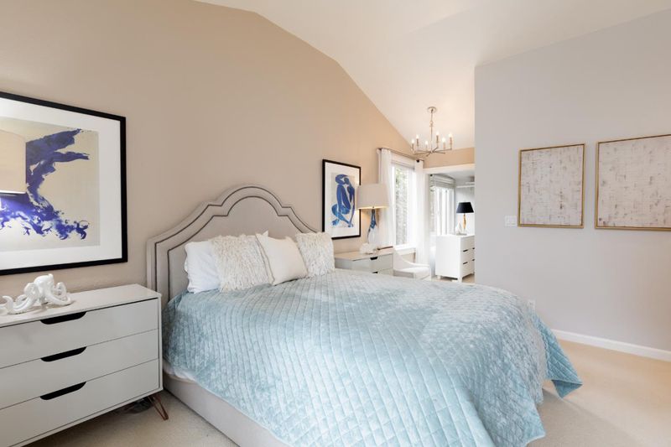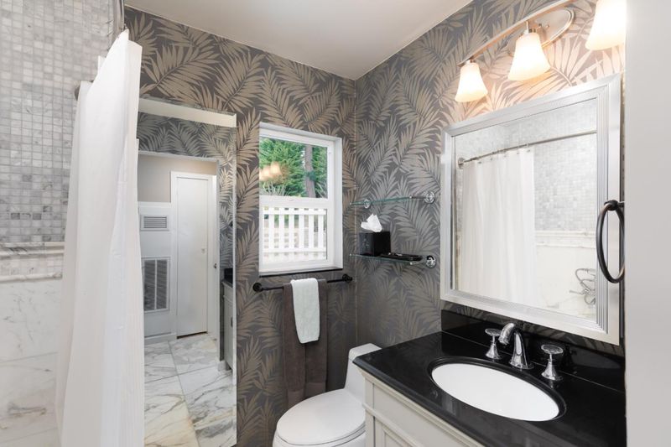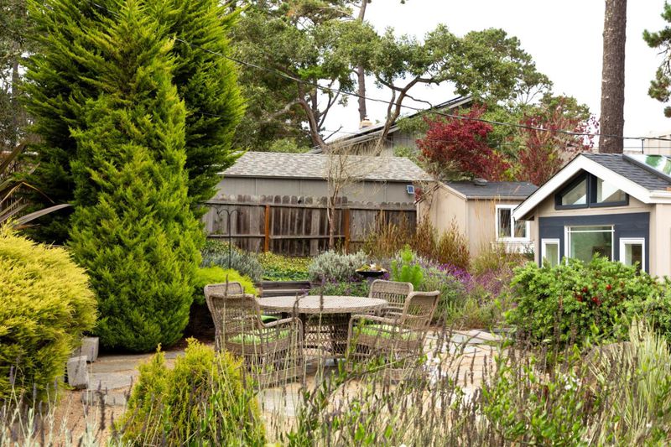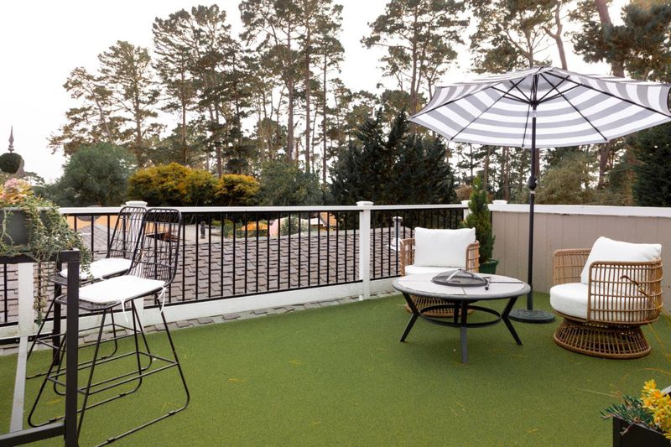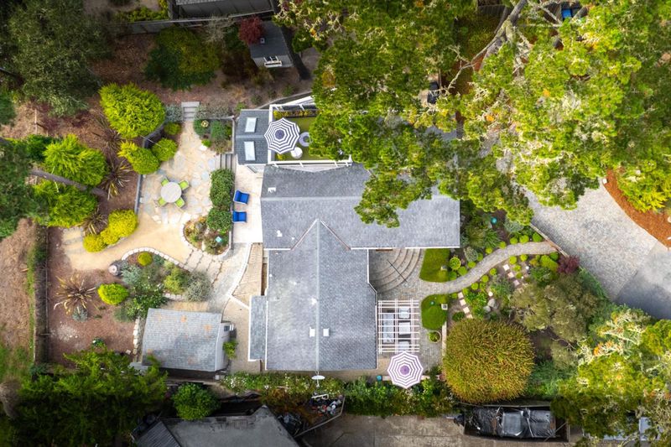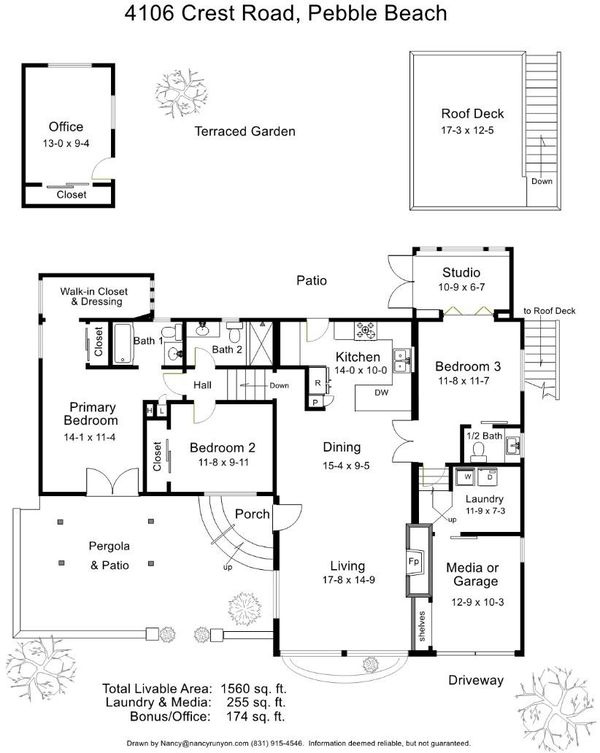
$1,899,000
1,560
SQ FT
$1,217
SQ/FT
4106 Crest Road
@ Sunridge Road - 179 - Upper Forest, Shepherds Knoll, Ocean Pines, Pebble Beach
- 3 Bed
- 3 (2/1) Bath
- 4 Park
- 1,560 sqft
- PEBBLE BEACH
-

Embrace Pebble Beach living in this Ranch-Cottage style home offering 3 bedrooms, 2.5 baths, and approx. 1,560 sqft of thoughtfully updated interiors. The heart of the home is a chefs kitchen, redesigned with quartzite countertops and sleek all-white Forno appliances from Italy perfect for both daily cooking and entertaining. The living room blends warmth and character with a wood-burning fireplace, real hardwood floors, and open-beam ceilings. Just beyond, a spacious ocean view deck with exterior access takes center stage an ideal spot for sunset gatherings, morning coffee, or simply breathing in the coastal air. Multiple outdoor seating areas surrounded by mature landscaping extend the living space, while the home itself is wrapped in elegant pavers, including the driveway, for a polished, low-maintenance finish. The primary suite offers a walk-in closet for comfort and convenience. A light-filled sunroom with walls of windows frames peaceful views of the backyard, creating a perfect space to unwind. The over-quarter-acre flat lot also features a drip irrigation system and a detached 176 sqft bonus room ideal as a studio, office, or retreat. Just minutes from the Pebble Beach gates, this home blends ocean views with seamless indoor-outdoor living. Come see it before its gone!
- Days on Market
- 2 days
- Current Status
- Active
- Original Price
- $1,899,000
- List Price
- $1,899,000
- On Market Date
- Sep 20, 2025
- Property Type
- Single Family Home
- Area
- 179 - Upper Forest, Shepherds Knoll, Ocean Pines
- Zip Code
- 93953
- MLS ID
- ML82022354
- APN
- 008-062-002-000
- Year Built
- 1951
- Stories in Building
- 1
- Possession
- Unavailable
- Data Source
- MLSL
- Origin MLS System
- MLSListings, Inc.
Walter Colton
Public 6-8 Elementary, Yr Round
Students: 569 Distance: 0.8mi
Monte Vista
Public K-5
Students: 365 Distance: 0.8mi
Stevenson School Carmel Campus
Private K-8 Elementary, Coed
Students: 249 Distance: 1.3mi
Monterey High School
Public 9-12 Secondary, Yr Round
Students: 1350 Distance: 1.4mi
Pacific Oaks Children's School
Private PK-2 Alternative, Coed
Students: NA Distance: 1.7mi
Monterey Bay Charter School
Charter K-8 Elementary, Waldorf
Students: 464 Distance: 1.7mi
- Bed
- 3
- Bath
- 3 (2/1)
- Full on Ground Floor, Shower over Tub - 1, Stall Shower, Updated Bath
- Parking
- 4
- Attached Garage, Guest / Visitor Parking
- SQ FT
- 1,560
- SQ FT Source
- Unavailable
- Lot SQ FT
- 11,570.0
- Lot Acres
- 0.265611 Acres
- Kitchen
- Cooktop - Gas, Countertop - Stone
- Cooling
- None
- Dining Room
- Breakfast Bar, Dining Area in Living Room
- Disclosures
- NHDS Report
- Family Room
- No Family Room
- Flooring
- Carpet, Hardwood, Tile
- Foundation
- Crawl Space
- Fire Place
- Gas Starter, Wood Burning
- Heating
- Forced Air
- Laundry
- Inside, Washer / Dryer
- Views
- Hills, Ocean, Valley
- Fee
- Unavailable
MLS and other Information regarding properties for sale as shown in Theo have been obtained from various sources such as sellers, public records, agents and other third parties. This information may relate to the condition of the property, permitted or unpermitted uses, zoning, square footage, lot size/acreage or other matters affecting value or desirability. Unless otherwise indicated in writing, neither brokers, agents nor Theo have verified, or will verify, such information. If any such information is important to buyer in determining whether to buy, the price to pay or intended use of the property, buyer is urged to conduct their own investigation with qualified professionals, satisfy themselves with respect to that information, and to rely solely on the results of that investigation.
School data provided by GreatSchools. School service boundaries are intended to be used as reference only. To verify enrollment eligibility for a property, contact the school directly.
