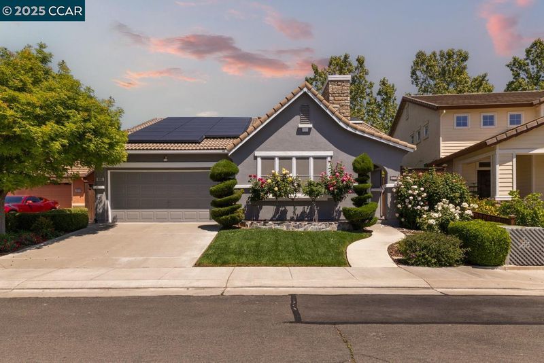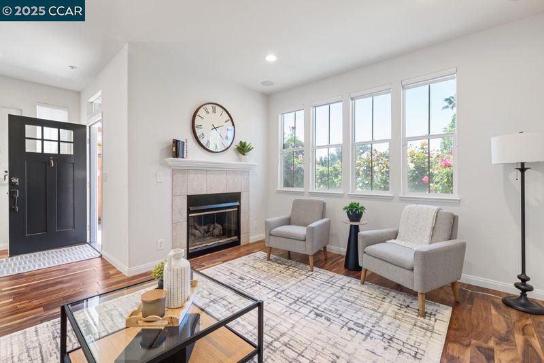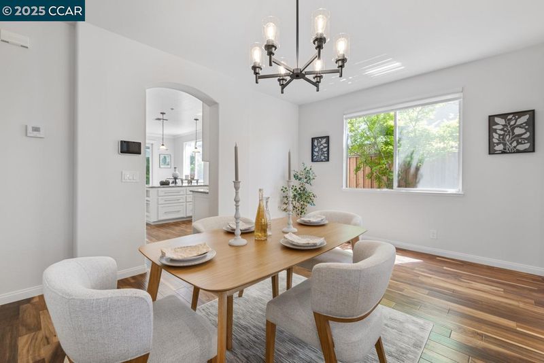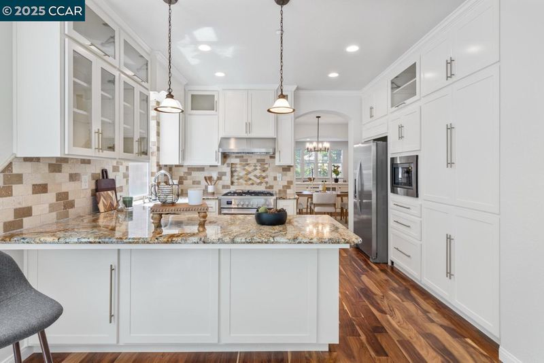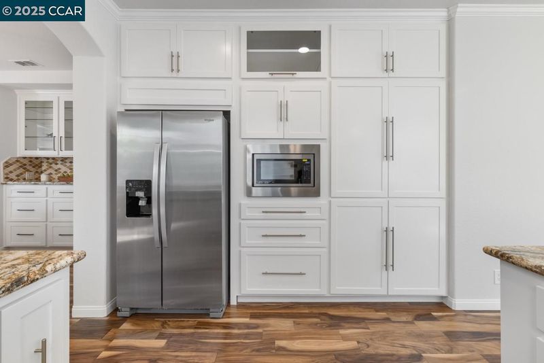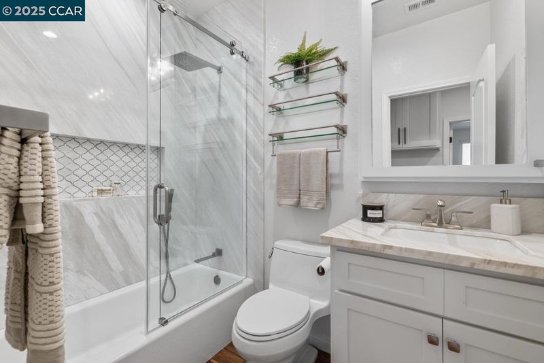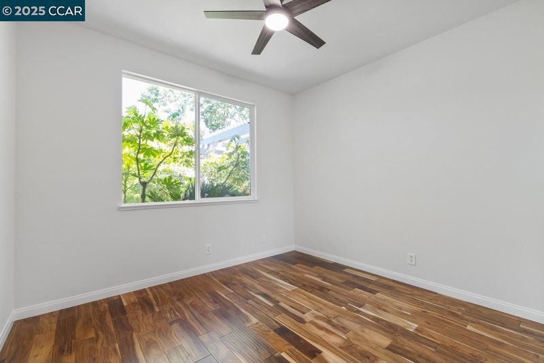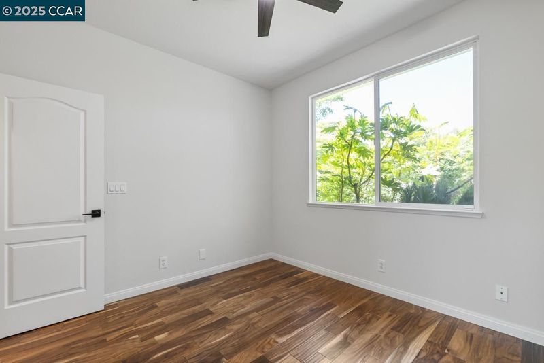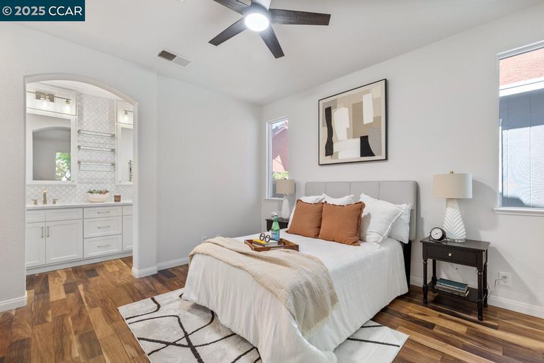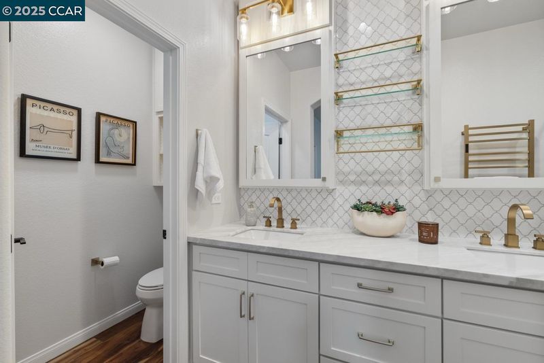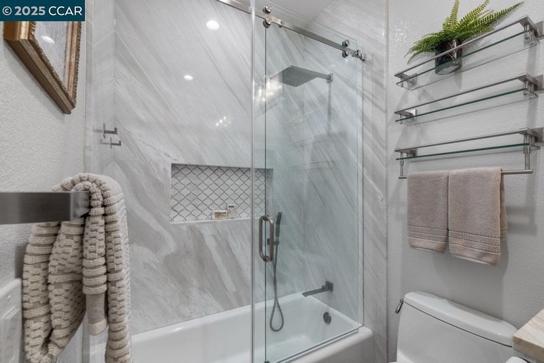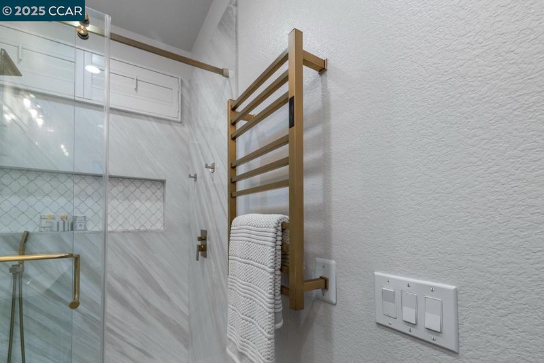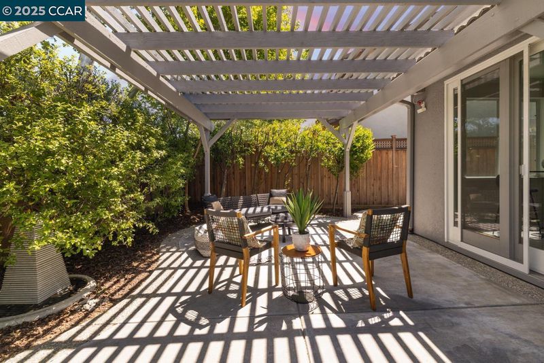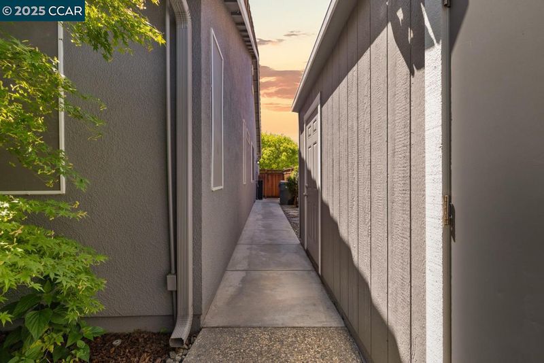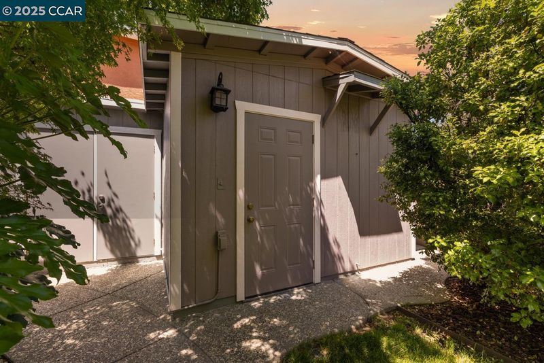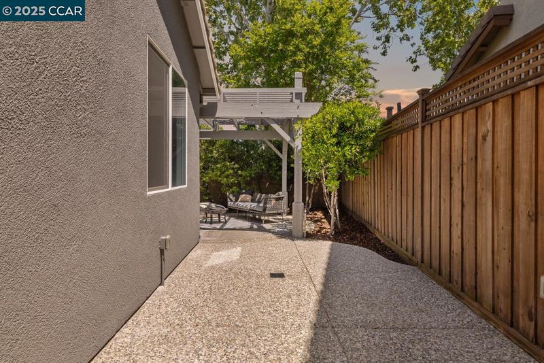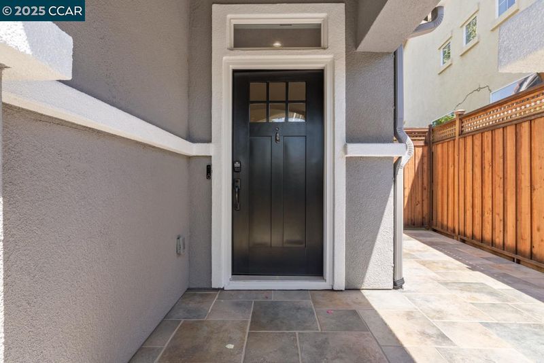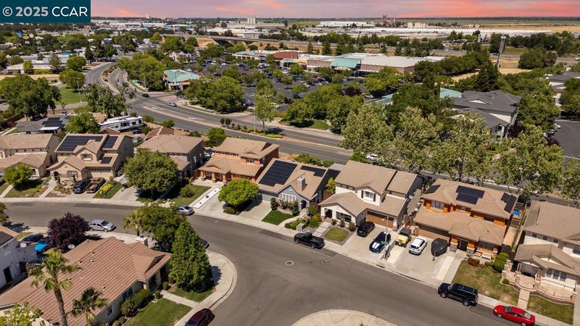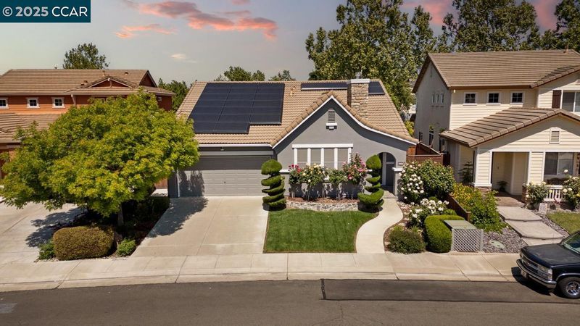
$625,000
1,584
SQ FT
$395
SQ/FT
605 Laugenour Dr
@ Farnham Ave - Other, Woodland
- 3 Bed
- 2 Bath
- 2 Park
- 1,584 sqft
- Woodland
-

-
Sat May 3, 12:00 pm - 2:00 pm
Open House!
First time on the market since it was built in 2003, this thoughtfully remodeled single-story gem sits in one of Woodland’s most sought-after neighborhoods. The moment you step inside, you’ll feel the pride of ownership and care poured into every inch. From the rich engineered hardwood floors to the fresh interior and exterior paint, no detail was overlooked. The heart of the home is a fully custom kitchen with handcrafted cabinetry, sleek new appliances, and a reverse osmosis water system—perfect for daily living. Both bathrooms have been completely reimagined, including a spa-like primary suite with heated towel bar and stunning finishes. Every bedroom features refinished closets, ceiling fans, and sunshades for year-round comfort. Outside, enjoy peaceful evenings under the garden trellis, with drip irrigation, new walkways, and two storage sheds plus a large room ready for your office or creative studio. Tesla Power Wall, leased solar, new electrical panel & water heater. This turn-key beauty is ready for it's new owner.
- Current Status
- New
- Original Price
- $625,000
- List Price
- $625,000
- On Market Date
- May 1, 2025
- Property Type
- Detached
- D/N/S
- Other
- Zip Code
- 95776
- MLS ID
- 41095722
- APN
- 027701006000
- Year Built
- 2003
- Stories in Building
- 1
- Possession
- COE
- Data Source
- MAXEBRDI
- Origin MLS System
- CONTRA COSTA
The Blakeman Homeschool
Private 1-12
Students: NA Distance: 0.1mi
Ramon S. Tafoya Elementary School
Public K-6 Elementary, Yr Round
Students: 796 Distance: 0.4mi
Woodland Prairie Elementary School
Public K-6 Elementary, Yr Round
Students: 760 Distance: 0.7mi
Pioneer High School
Public 9-12 Secondary
Students: 1544 Distance: 1.1mi
Woodland Christian Schools
Private K-12 Combined Elementary And Secondary, Religious, Coed
Students: 744 Distance: 1.2mi
Woodland Adult Education
Public n/a Adult Education
Students: NA Distance: 1.6mi
- Bed
- 3
- Bath
- 2
- Parking
- 2
- Attached
- SQ FT
- 1,584
- SQ FT Source
- Public Records
- Lot SQ FT
- 5,227.0
- Lot Acres
- 0.12 Acres
- Pool Info
- None
- Kitchen
- Dishwasher, Gas Range, Refrigerator, Dryer, Washer, Water Softener, Breakfast Nook, Counter - Stone, Gas Range/Cooktop, Updated Kitchen
- Cooling
- Ceiling Fan(s), Central Air
- Disclosures
- Disclosure Package Avail
- Entry Level
- Exterior Details
- Back Yard, Sprinklers Front
- Flooring
- Engineered Wood
- Foundation
- Fire Place
- Electric
- Heating
- Central, Fireplace(s)
- Laundry
- Dryer, Laundry Room, Washer
- Main Level
- 2 Bedrooms, 2 Baths, Primary Bedrm Suite - 1, Main Entry
- Possession
- COE
- Architectural Style
- Contemporary, Craftsman
- Construction Status
- Existing
- Additional Miscellaneous Features
- Back Yard, Sprinklers Front
- Location
- Front Yard
- Roof
- See Remarks
- Water and Sewer
- Public
- Fee
- Unavailable
MLS and other Information regarding properties for sale as shown in Theo have been obtained from various sources such as sellers, public records, agents and other third parties. This information may relate to the condition of the property, permitted or unpermitted uses, zoning, square footage, lot size/acreage or other matters affecting value or desirability. Unless otherwise indicated in writing, neither brokers, agents nor Theo have verified, or will verify, such information. If any such information is important to buyer in determining whether to buy, the price to pay or intended use of the property, buyer is urged to conduct their own investigation with qualified professionals, satisfy themselves with respect to that information, and to rely solely on the results of that investigation.
School data provided by GreatSchools. School service boundaries are intended to be used as reference only. To verify enrollment eligibility for a property, contact the school directly.
