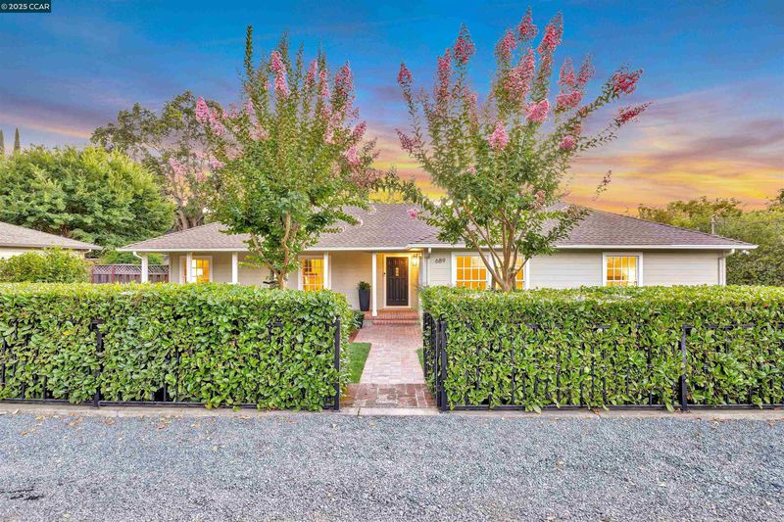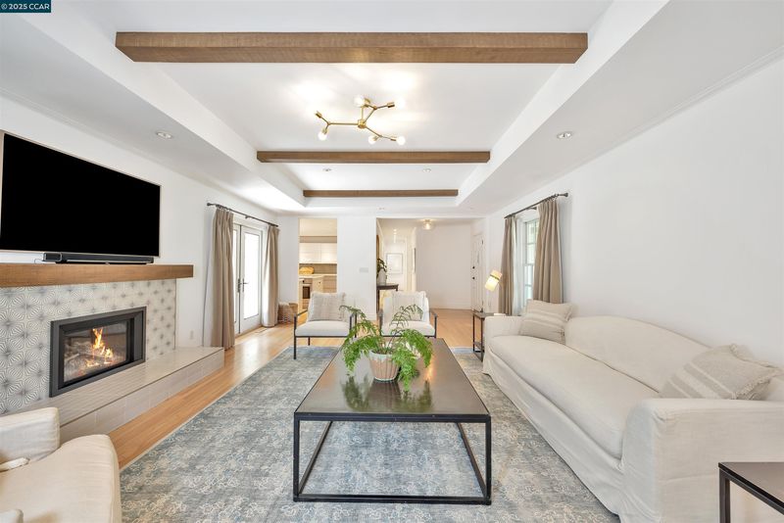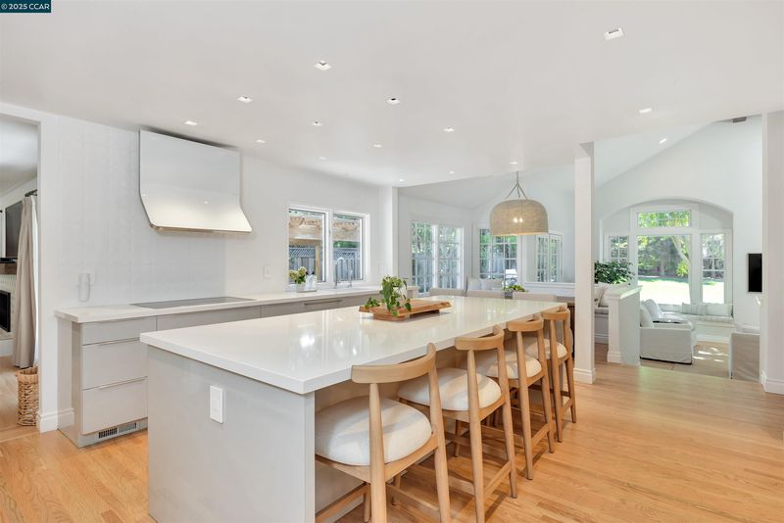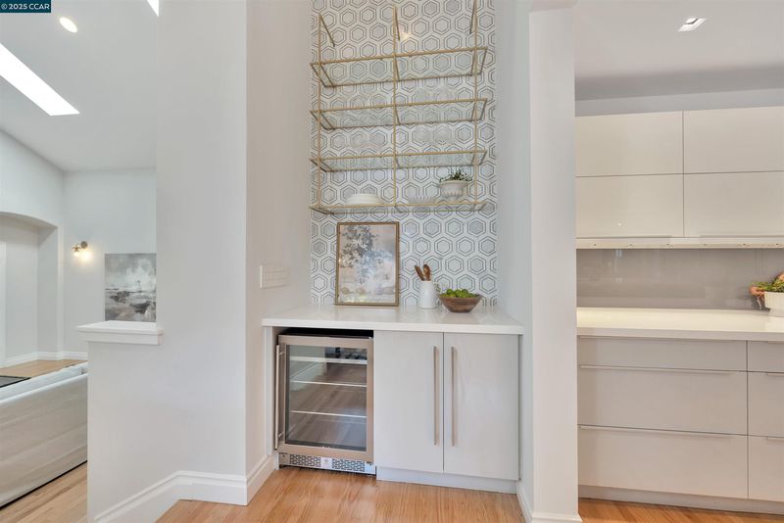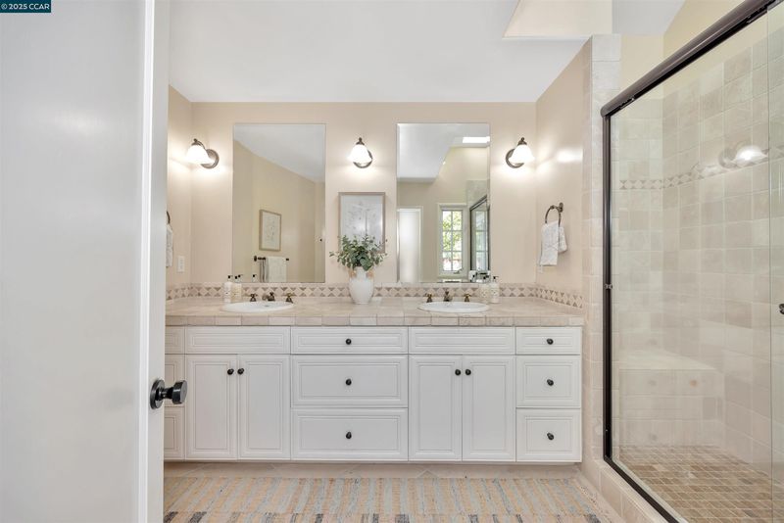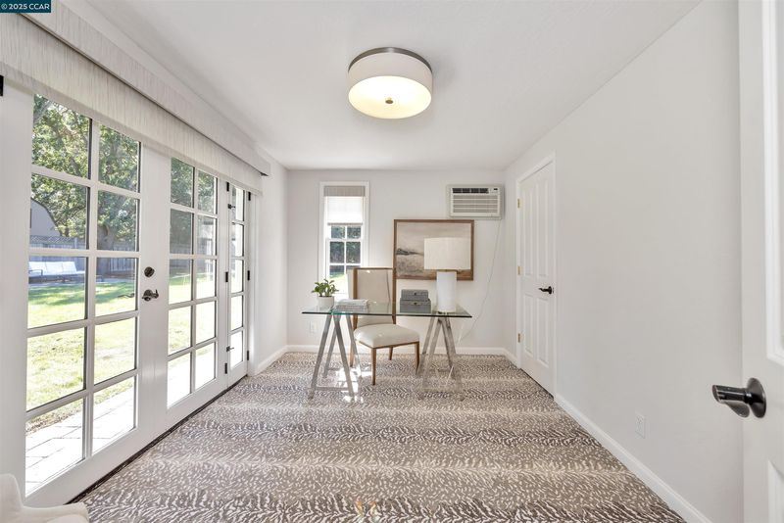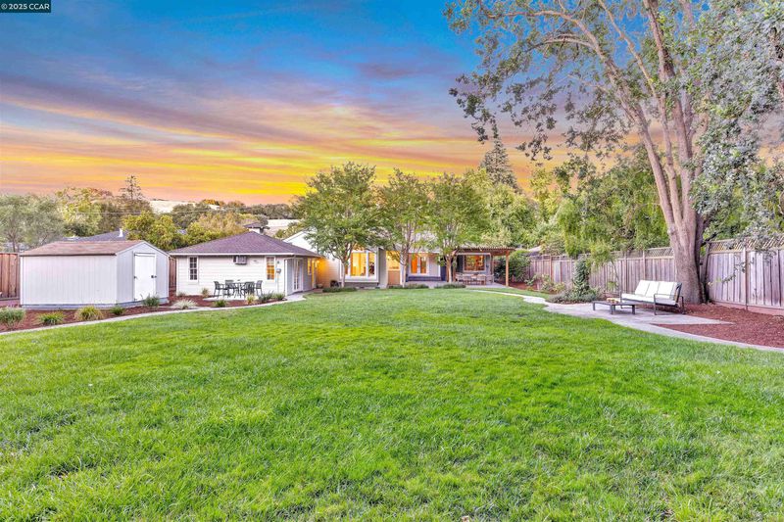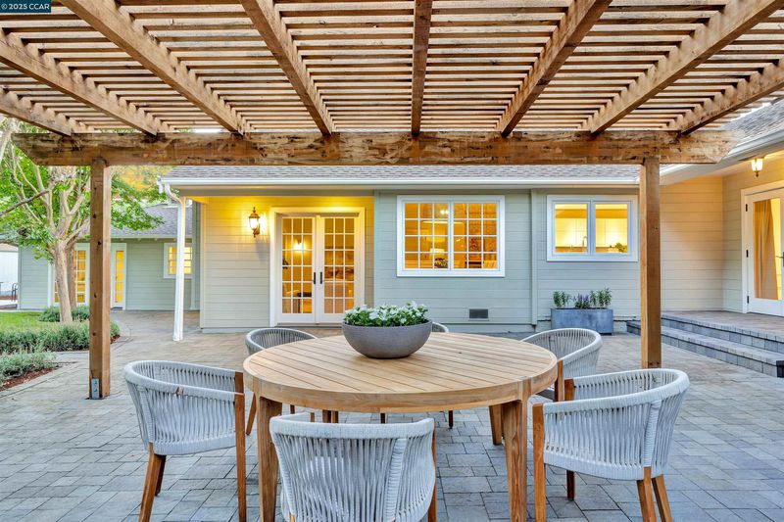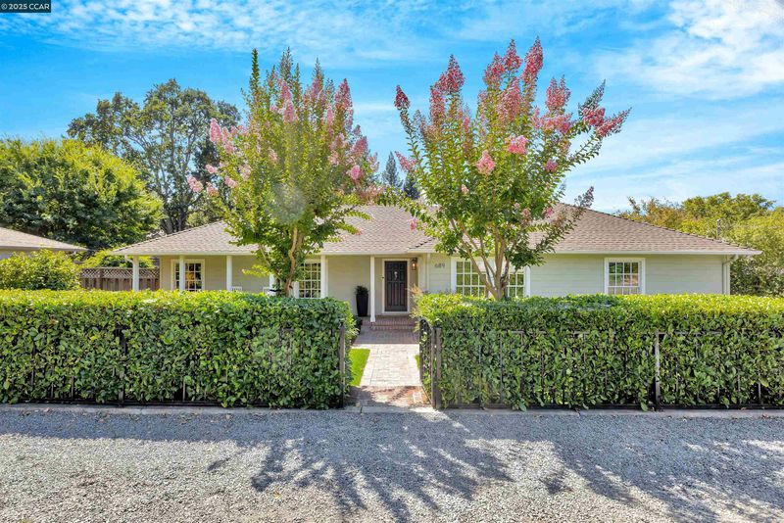
$3,295,000
2,730
SQ FT
$1,207
SQ/FT
689 Los Palos Dr
@ Glenside Drive - Trail, Lafayette
- 4 Bed
- 2 Bath
- 1 Park
- 2,730 sqft
- Lafayette
-

Nestled in Lafayette’s coveted Trail neighborhood, this renovated single-story blends modern design w/ unparalleled indoor-outdoor living on a pancake-flat .39 acre lot—complete w/ direct backyard access to the Lafayette-Moraga Trail. The stylish modern kitchen boasts Cambria countertops, a striking prism tile backsplash by Porcelanosa, and a suite of top-tier luxury appliances. A dry bar w/ a Perlick beverage fridge & counter space is perfect for entertaining. Oversized island w/ counter seating & sophisticated built-in dining nook—all flowing effortlessly into a spacious family room w/ cathedral ceilings bathed in natural light. Sophisticated formal living room w/ French doors that lead to an outdoor pergola, & custom fireplace. The living & entertaining zones are thoughtfully separated from the primary retreat, 2 additional spacious bedrooms & guest bath offering privacy yet proximity for young families. A mudroom/drop zone sits just off the garage w/ an additional bedroom privately located at the rear of the property. Incredible expansion possibilities w/ plans for 919sqft primary addition. Enjoy an expansive, level lawn area with direct access to the trail right from your backyard gate. Idyllic neighborhood feel.
- Current Status
- Pending
- Sold Price
- Original Price
- $3,295,000
- List Price
- $3,295,000
- On Market Date
- Aug 22, 2025
- Contract Date
- Aug 27, 2025
- Close Date
- Sep 22, 2025
- Property Type
- Detached
- D/N/S
- Trail
- Zip Code
- 94549
- MLS ID
- 41109050
- APN
- 2360310037
- Year Built
- 1950
- Stories in Building
- 1
- Possession
- Close Of Escrow
- COE
- Sep 22, 2025
- Data Source
- MAXEBRDI
- Origin MLS System
- CONTRA COSTA
Burton Valley Elementary School
Public K-5 Elementary
Students: 798 Distance: 0.8mi
St. Perpetua
Private K-8 Elementary, Religious, Coed
Students: 240 Distance: 1.0mi
Meher Schools, The
Private K-5 Nonprofit
Students: 285 Distance: 1.2mi
Acalanes Center For Independent Study
Public 9-12 Alternative
Students: 27 Distance: 1.2mi
Meher Schools
Private K-5 Elementary, Coed
Students: 196 Distance: 1.2mi
Springstone Community High School
Private 9-12
Students: NA Distance: 1.3mi
- Bed
- 4
- Bath
- 2
- Parking
- 1
- Attached, Garage Faces Front
- SQ FT
- 2,730
- SQ FT Source
- Measured
- Lot SQ FT
- 17,000.0
- Lot Acres
- 0.39 Acres
- Pool Info
- Possible Pool Site
- Kitchen
- Electric Range, Oven, Refrigerator, Dryer, Washer, Gas Water Heater, Counter - Solid Surface, Stone Counters, Eat-in Kitchen, Electric Range/Cooktop, Disposal, Kitchen Island, Oven Built-in, Updated Kitchen, Wet Bar
- Cooling
- Ceiling Fan(s), Central Air, Wall/Window Unit(s)
- Disclosures
- Other - Call/See Agent
- Entry Level
- Exterior Details
- Garden, Back Yard, Front Yard, Garden/Play, Sprinklers Automatic, Landscape Back, Landscape Front, Yard Space
- Flooring
- Hardwood Flrs Throughout, Tile, Carpet
- Foundation
- Fire Place
- Living Room
- Heating
- Forced Air, Wall Furnace
- Laundry
- Dryer, Laundry Closet, Washer
- Main Level
- 4 Bedrooms, 2 Baths, Primary Bedrm Suite - 1
- Possession
- Close Of Escrow
- Architectural Style
- Ranch
- Construction Status
- Existing
- Additional Miscellaneous Features
- Garden, Back Yard, Front Yard, Garden/Play, Sprinklers Automatic, Landscape Back, Landscape Front, Yard Space
- Location
- Level, Premium Lot, Front Yard, Landscaped, Pool Site, Private
- Roof
- Composition Shingles
- Water and Sewer
- Public
- Fee
- Unavailable
MLS and other Information regarding properties for sale as shown in Theo have been obtained from various sources such as sellers, public records, agents and other third parties. This information may relate to the condition of the property, permitted or unpermitted uses, zoning, square footage, lot size/acreage or other matters affecting value or desirability. Unless otherwise indicated in writing, neither brokers, agents nor Theo have verified, or will verify, such information. If any such information is important to buyer in determining whether to buy, the price to pay or intended use of the property, buyer is urged to conduct their own investigation with qualified professionals, satisfy themselves with respect to that information, and to rely solely on the results of that investigation.
School data provided by GreatSchools. School service boundaries are intended to be used as reference only. To verify enrollment eligibility for a property, contact the school directly.
