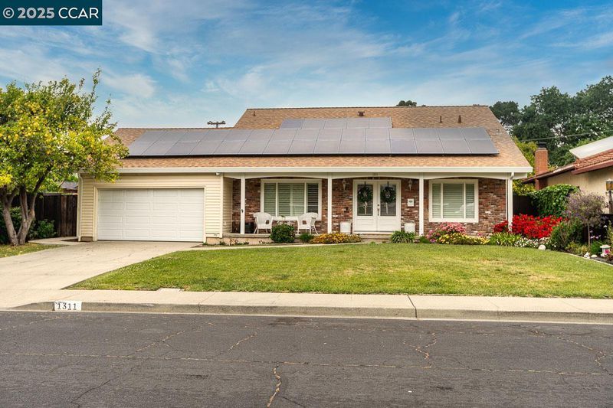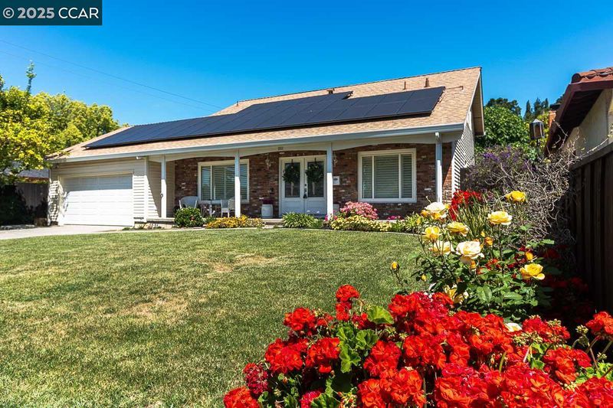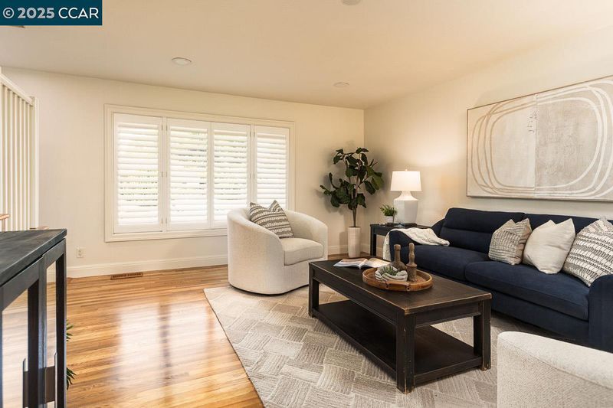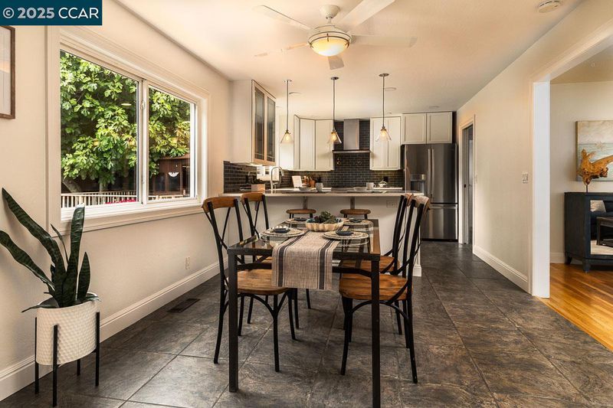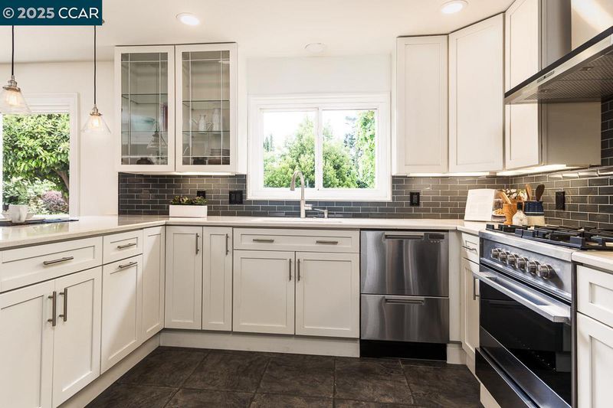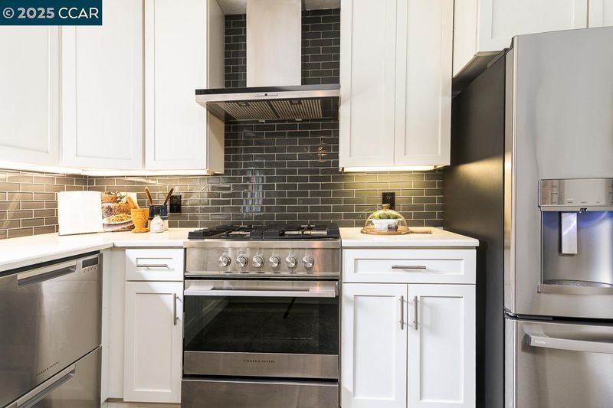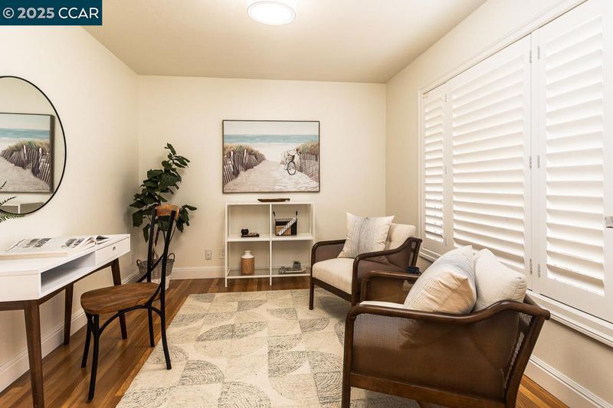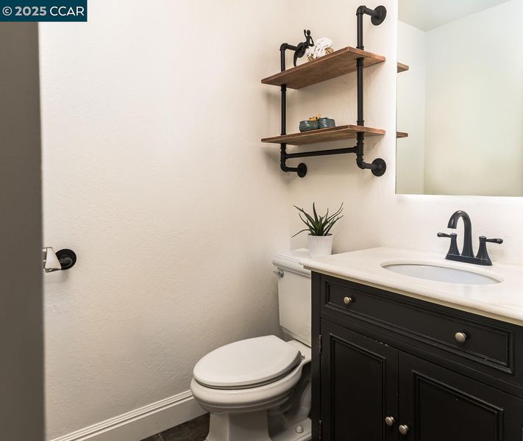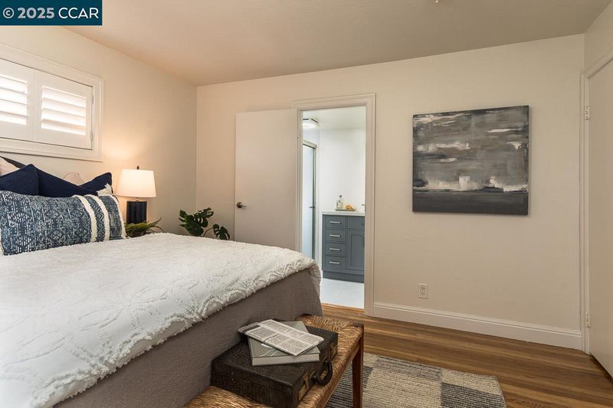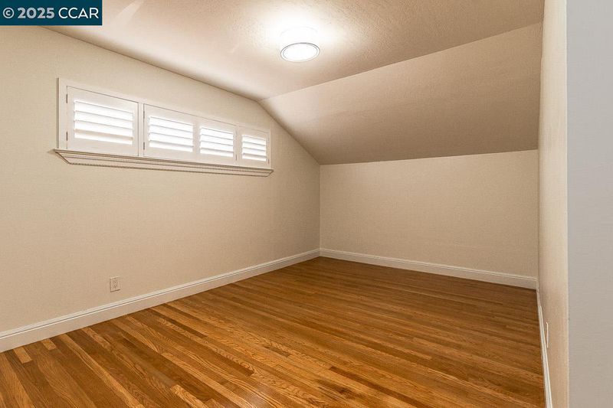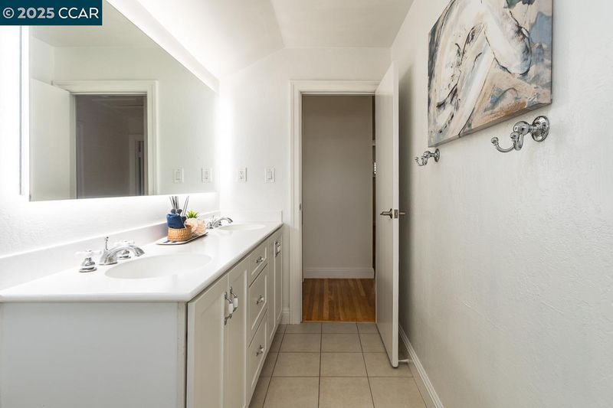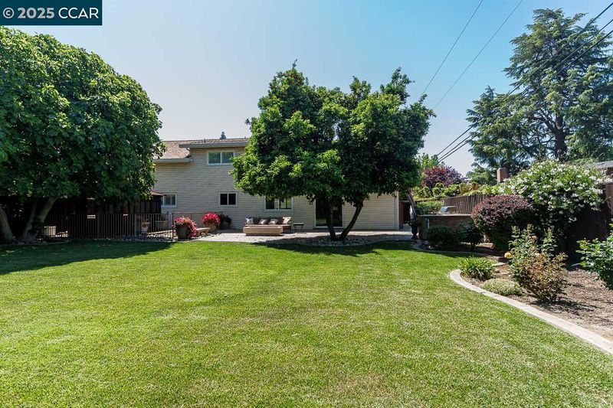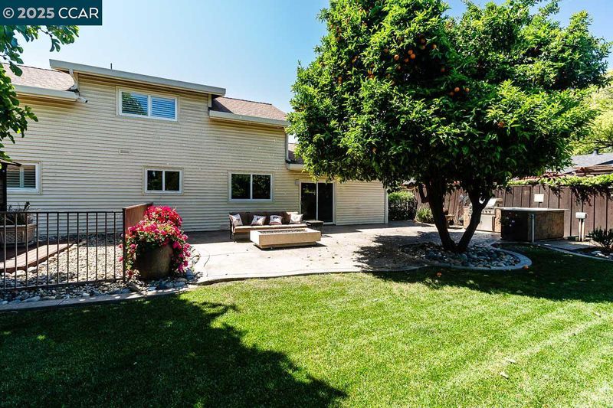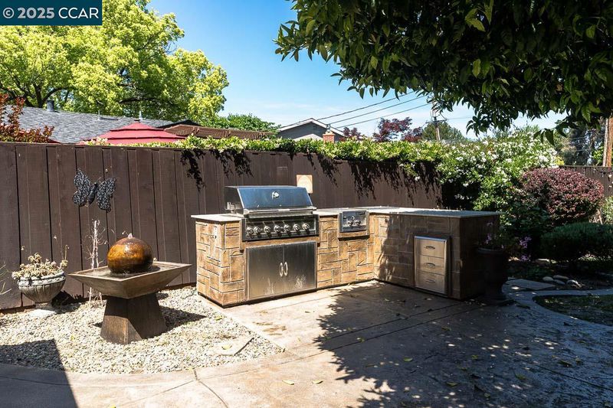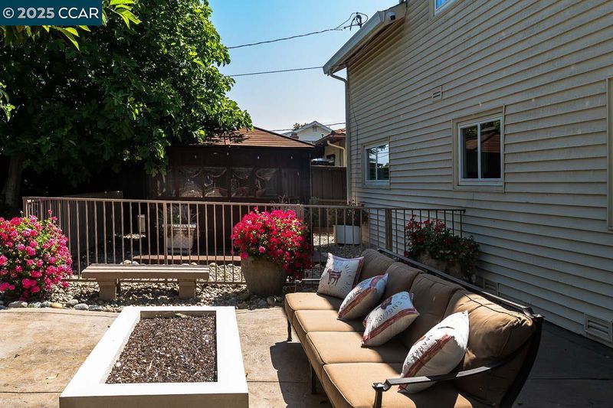
$1,049,000
2,091
SQ FT
$502
SQ/FT
1311 Edinburgh Ct
@ Bermuda Drive - Colony Park, Concord
- 4 Bed
- 2 Bath
- 0 Park
- 2,091 sqft
- Concord
-

-
Sat May 3, 1:00 pm - 3:00 pm
Please stop by!
-
Sun May 4, 1:00 pm - 4:00 pm
Please stop by!
Open Saturday, 5/3, 1-3PM, & Sunday, 5/4, 1-4PM. Welcome to 1311 Edinburgh Court, a delightful single-story ranch-style residence nestled in the tranquil Colony Park neighborhood of Concord. Built in 1963, this home offers a perfect blend of classic charm and modern amenities, situated on a spacious 0.23-acre lot. Step inside to discover a light-filled living room adorned with large windows, rich hardwood floors and recessed lighting, creating an inviting atmosphere. The open floor plan seamlessly connects the living area to a well-appointed gourmet kitchen, featuring ample storage, stainless finishes and modern appliances—ideal for both everyday living and entertaining. Additional downstairs home office/den setup. Outdoor living is equally impressive, with built-in BBQ and park-sized backyard perfect for gatherings or serene relaxation. Energy efficiency is a highlight. Located in a peaceful cul-de-sac, this home offers proximity to local parks, shopping centers, and easy access to major transportation routes.
- Current Status
- New
- Original Price
- $1,049,000
- List Price
- $1,049,000
- On Market Date
- May 2, 2025
- Property Type
- Detached
- D/N/S
- Colony Park
- Zip Code
- 94518
- MLS ID
- 41095880
- APN
- 1483310189
- Year Built
- 1963
- Stories in Building
- 2
- Possession
- COE, Immediate, Negotiable
- Data Source
- MAXEBRDI
- Origin MLS System
- CONTRA COSTA
Fair Oaks Elementary School
Public K-5 Elementary, Coed
Students: 334 Distance: 0.1mi
Diablo Community Day School
Public 7-12 Opportunity Community
Students: 20 Distance: 0.2mi
Spectrum Center-Fair Oaks Collaborative Camp
Private K-6 Coed
Students: NA Distance: 0.3mi
Legacy Academy
Private 1-12 Religious, Nonprofit
Students: 36 Distance: 0.5mi
Families First-Rose Manning Youth
Private K-12 Boarding, Nonprofit
Students: NA Distance: 0.7mi
Oak Grove Middle School
Public 6-8 Middle
Students: 789 Distance: 0.8mi
- Bed
- 4
- Bath
- 2
- Parking
- 0
- Attached
- SQ FT
- 2,091
- SQ FT Source
- Public Records
- Lot SQ FT
- 10,150.0
- Lot Acres
- 0.23 Acres
- Pool Info
- None
- Kitchen
- Dishwasher, Gas Range, Range, Counter - Solid Surface, Gas Range/Cooktop, Range/Oven Built-in, Updated Kitchen
- Cooling
- Central Air
- Disclosures
- Other - Call/See Agent
- Entry Level
- Exterior Details
- Back Yard, Front Yard, Garden/Play, Side Yard, Sprinklers Back, Sprinklers Front, Landscape Back, Landscape Front, Landscape Misc
- Flooring
- Hardwood, Tile
- Foundation
- Fire Place
- Family Room
- Heating
- Forced Air
- Laundry
- Hookups Only, Laundry Room
- Main Level
- 1 Bedroom, 1 Bath, Primary Bedrm Suite - 1, Laundry Facility, Main Entry
- Possession
- COE, Immediate, Negotiable
- Basement
- Crawl Space
- Architectural Style
- Colonial
- Construction Status
- Existing
- Additional Miscellaneous Features
- Back Yard, Front Yard, Garden/Play, Side Yard, Sprinklers Back, Sprinklers Front, Landscape Back, Landscape Front, Landscape Misc
- Location
- Court, Cul-De-Sac, Level, Premium Lot, Front Yard, Landscape Front, Landscape Back, Landscape Misc
- Roof
- Composition
- Water and Sewer
- Public
- Fee
- Unavailable
MLS and other Information regarding properties for sale as shown in Theo have been obtained from various sources such as sellers, public records, agents and other third parties. This information may relate to the condition of the property, permitted or unpermitted uses, zoning, square footage, lot size/acreage or other matters affecting value or desirability. Unless otherwise indicated in writing, neither brokers, agents nor Theo have verified, or will verify, such information. If any such information is important to buyer in determining whether to buy, the price to pay or intended use of the property, buyer is urged to conduct their own investigation with qualified professionals, satisfy themselves with respect to that information, and to rely solely on the results of that investigation.
School data provided by GreatSchools. School service boundaries are intended to be used as reference only. To verify enrollment eligibility for a property, contact the school directly.
