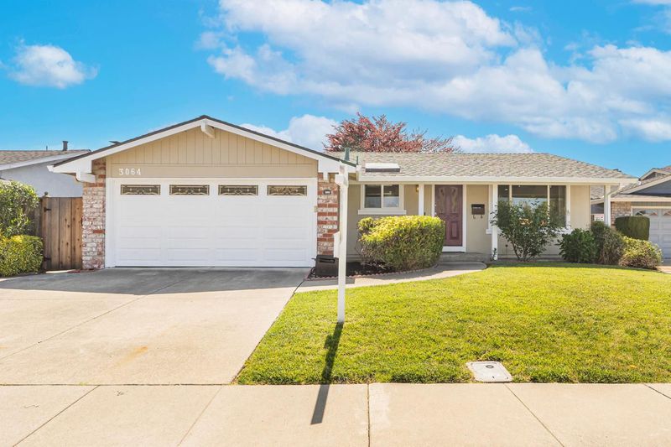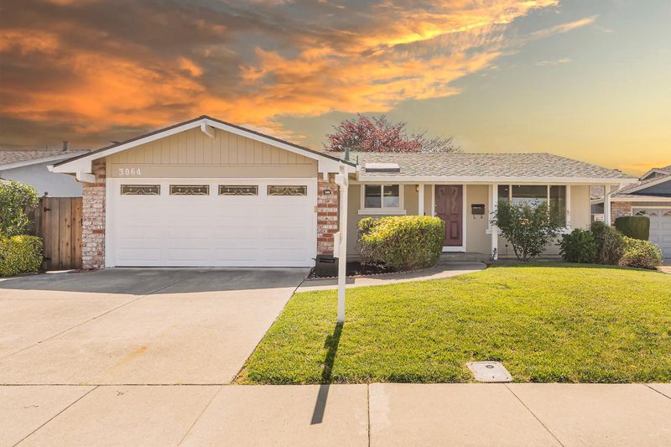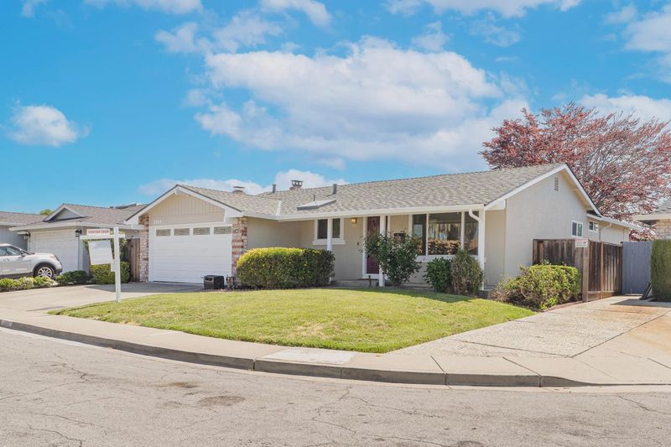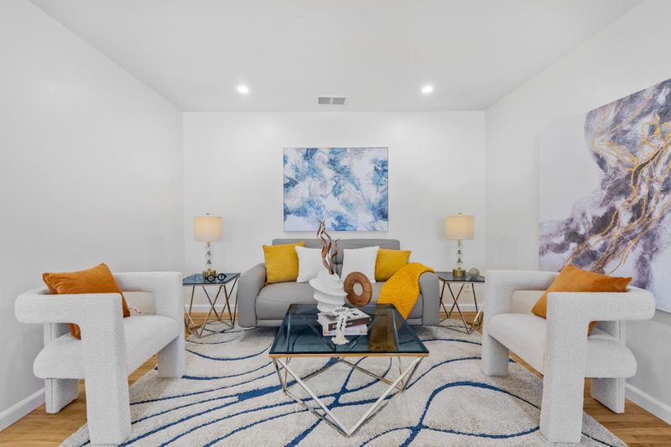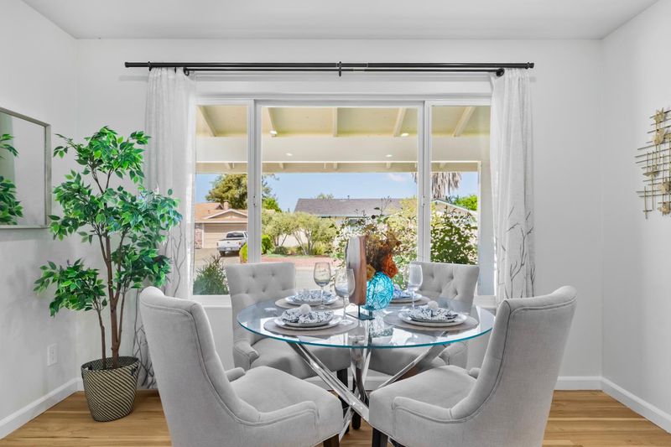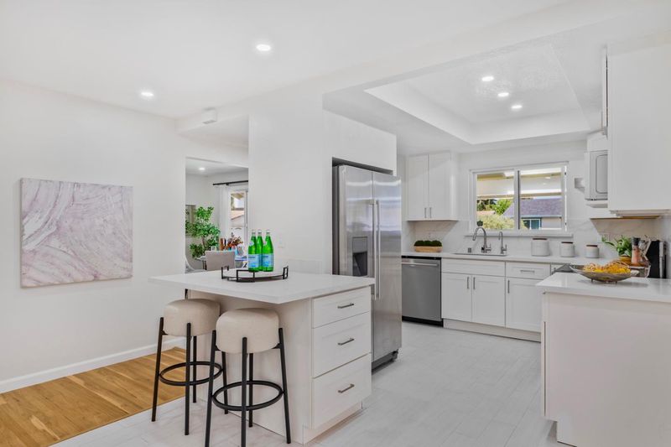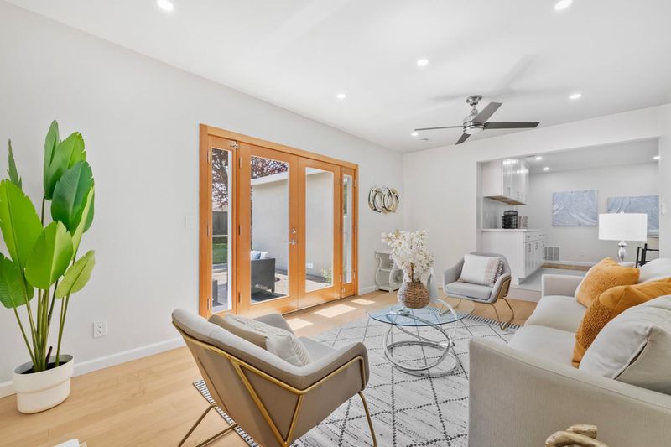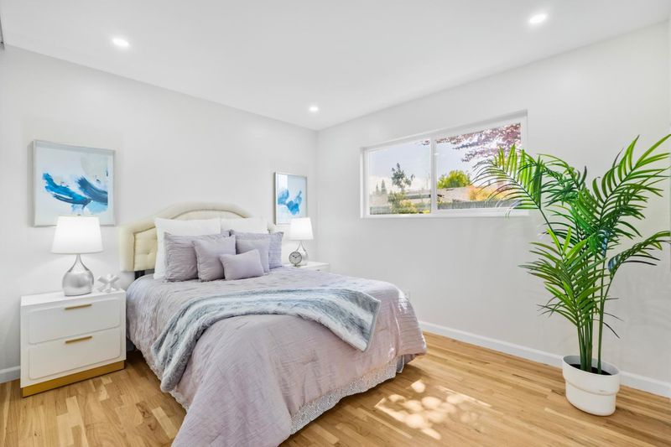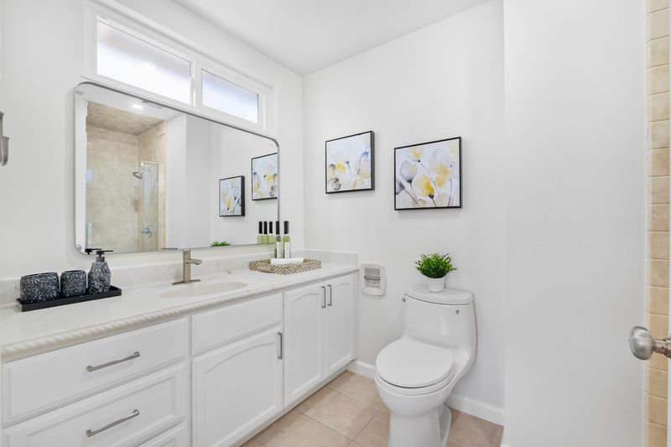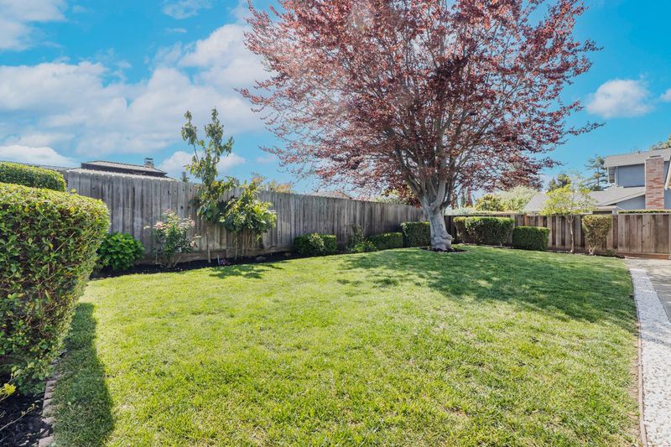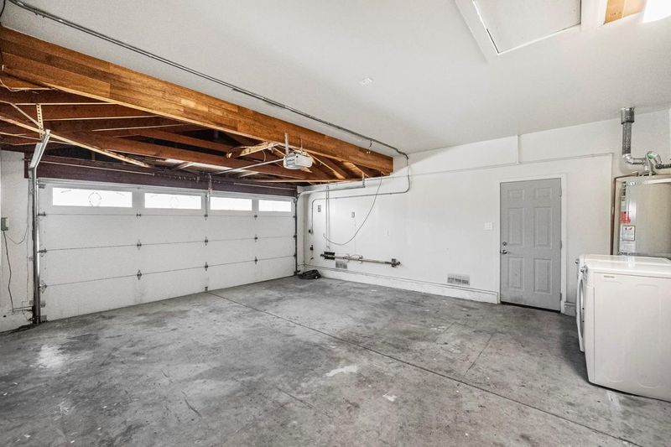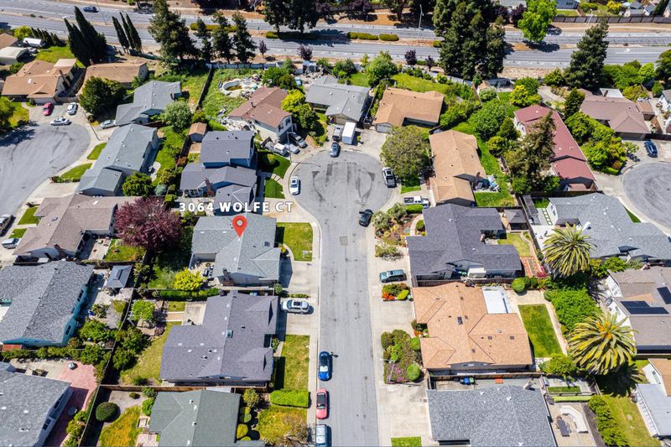
$1,699,800
1,390
SQ FT
$1,223
SQ/FT
3064 Wolfe Court
@ No - 3700 - Fremont, Fremont
- 3 Bed
- 2 Bath
- 2 Park
- 1,390 sqft
- FREMONT
-

-
Fri May 2, 5:00 pm - 7:00 pm
-
Sat May 3, 1:30 pm - 4:30 pm
-
Sun May 4, 1:30 pm - 4:30 pm
Welcome to this move-in-ready 3-bedroom, 2-bath single-family home tucked away in a peaceful cul-de-sac within the highly desirable Northgate neighborhood! The newly renovated kitchen boasts quartz countertops and backsplash, sleek tile flooring, stainless steel appliances, a modern breakfast bar, and bonus cabinetry for extra storage. The primary suite overlooking the serene backyard includes dual closets and an en-suite bathroom with a standing shower. Featuring quality engineered wood flooring and an energy-efficient ceiling fan, the family room opens to a lush backyard oasis with charming garden views, while providing cool air in summer times. Recent upgrades include a brand-new roof, a newer water heater, a stylish hallway bathroom vanity and a pocket door, new ventilation fans with humidity sensor switch in the bathrooms, new EV charger in the garage, fresh interior and exterior paint, as well as updated recessed lighting throughout. Perfectly positioned just minutes from Warwick Elementary, American High School, Tesla, Facebook, Stanford, this home also offers quick access to shopping centers, parks, BART, Highway 880, and the Dumbarton Bridge. This stunning property is now ready to welcome you to your next chapter!
- Days on Market
- 1 day
- Current Status
- Active
- Original Price
- $1,699,800
- List Price
- $1,699,800
- On Market Date
- Apr 30, 2025
- Property Type
- Single Family Home
- Area
- 3700 - Fremont
- Zip Code
- 94555
- MLS ID
- ML82002252
- APN
- 543-0327-069
- Year Built
- 1971
- Stories in Building
- 1
- Possession
- Unavailable
- Data Source
- MLSL
- Origin MLS System
- MLSListings, Inc.
Warwick Elementary School
Public K-6 Elementary
Students: 912 Distance: 0.2mi
New Haven Adult
Public n/a Adult Education
Students: NA Distance: 0.7mi
Union City Christian School
Private K-12 Combined Elementary And Secondary, Religious, Coed
Students: 71 Distance: 0.8mi
James Logan high school
Public 9-12 Secondary
Students: 3635 Distance: 0.9mi
Searles Elementary School
Public K-5 Elementary
Students: 662 Distance: 1.1mi
Bethel Christian Academy
Private K-8 Elementary, Religious, Coed
Students: 45 Distance: 1.1mi
- Bed
- 3
- Bath
- 2
- Primary - Stall Shower(s), Shower over Tub - 1, Tile
- Parking
- 2
- Attached Garage, On Street
- SQ FT
- 1,390
- SQ FT Source
- Unavailable
- Lot SQ FT
- 6,046.0
- Lot Acres
- 0.138797 Acres
- Kitchen
- Cooktop - Electric, Countertop - Quartz, Dishwasher, Garbage Disposal, Hood Over Range, Microwave, Oven Range - Electric, Refrigerator
- Cooling
- Ceiling Fan
- Dining Room
- Breakfast Bar, Dining Area in Living Room
- Disclosures
- Natural Hazard Disclosure
- Family Room
- Separate Family Room
- Flooring
- Hardwood, Tile
- Foundation
- Crawl Space
- Fire Place
- Family Room
- Heating
- Central Forced Air - Gas, Fireplace
- Laundry
- Electricity Hookup (110V), Electricity Hookup (220V), In Garage, Inside, Washer / Dryer
- Fee
- Unavailable
MLS and other Information regarding properties for sale as shown in Theo have been obtained from various sources such as sellers, public records, agents and other third parties. This information may relate to the condition of the property, permitted or unpermitted uses, zoning, square footage, lot size/acreage or other matters affecting value or desirability. Unless otherwise indicated in writing, neither brokers, agents nor Theo have verified, or will verify, such information. If any such information is important to buyer in determining whether to buy, the price to pay or intended use of the property, buyer is urged to conduct their own investigation with qualified professionals, satisfy themselves with respect to that information, and to rely solely on the results of that investigation.
School data provided by GreatSchools. School service boundaries are intended to be used as reference only. To verify enrollment eligibility for a property, contact the school directly.
