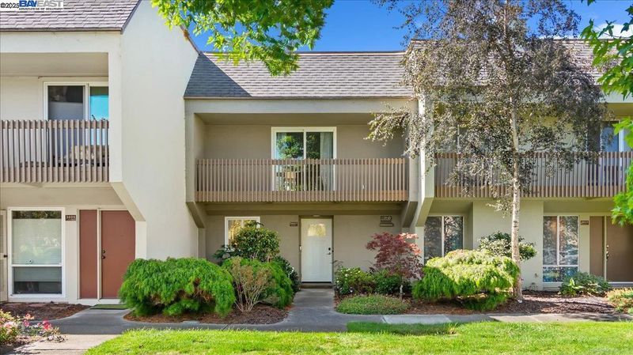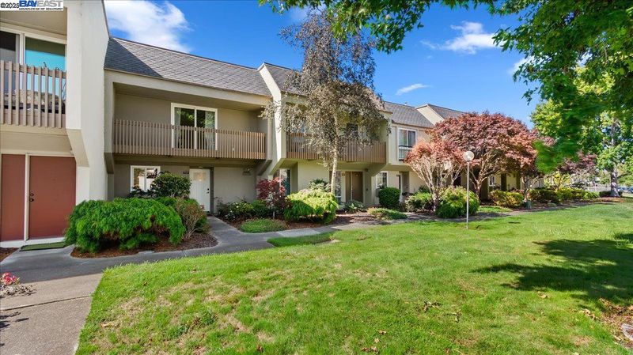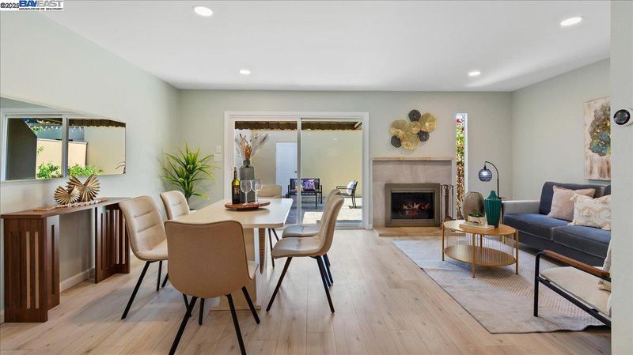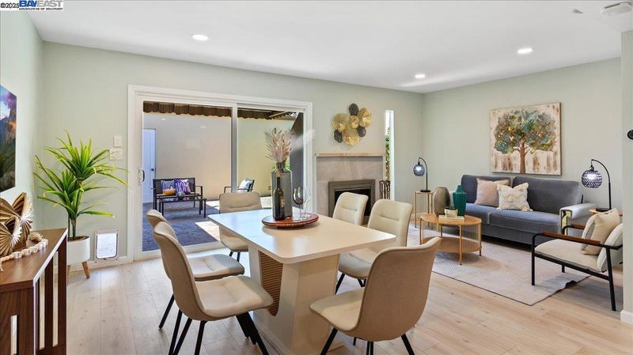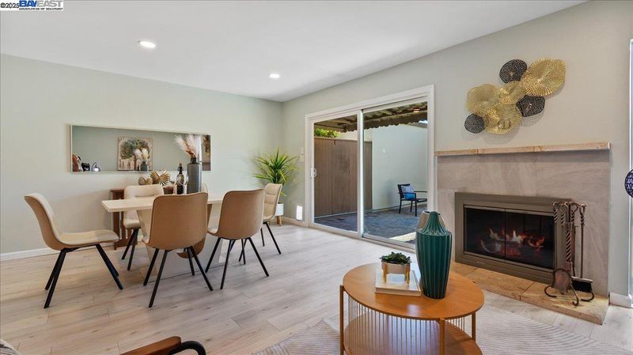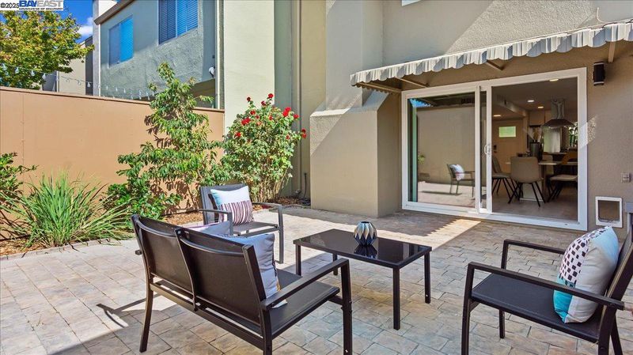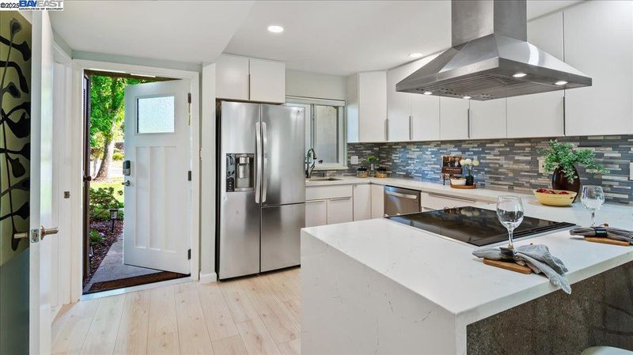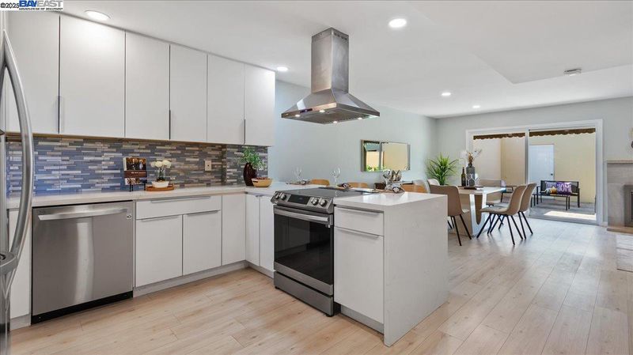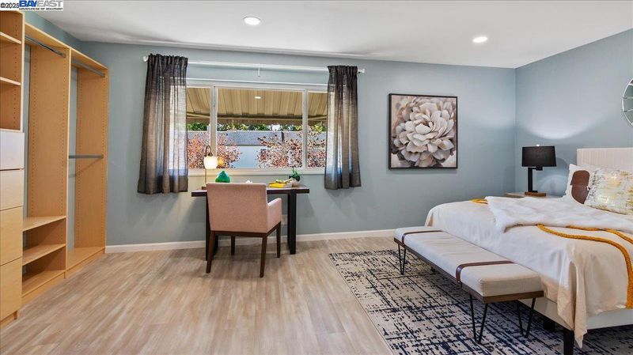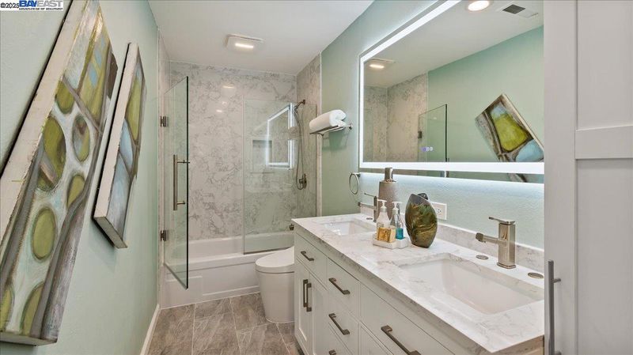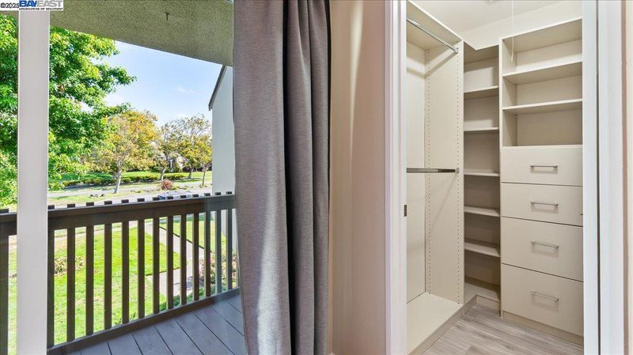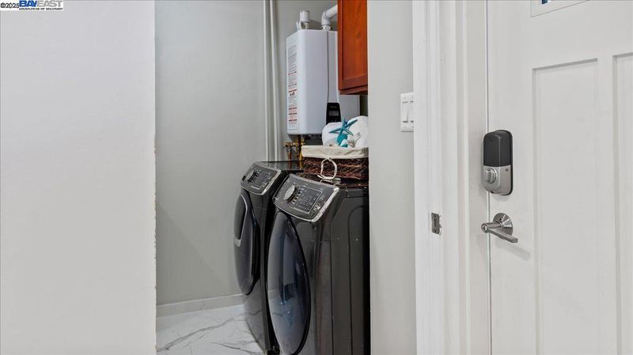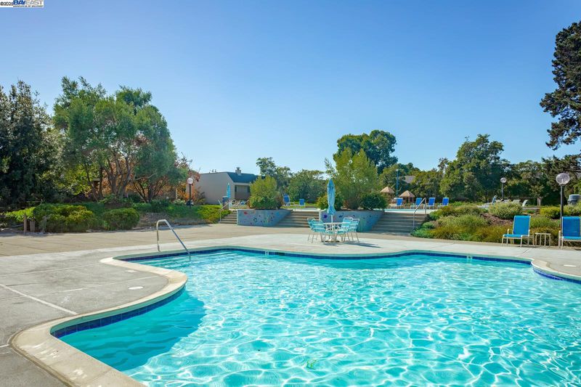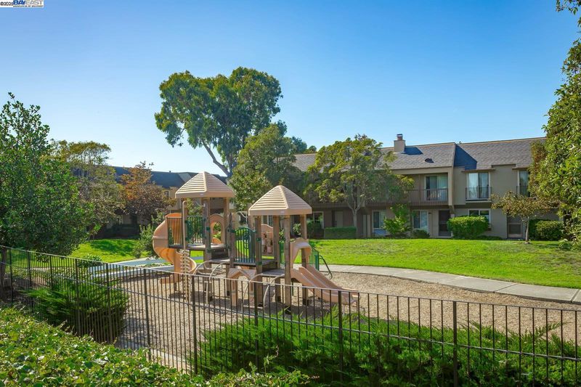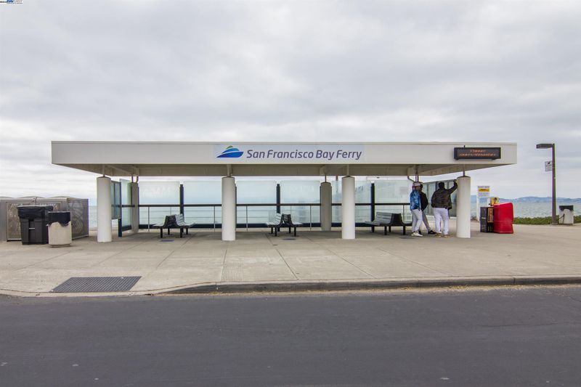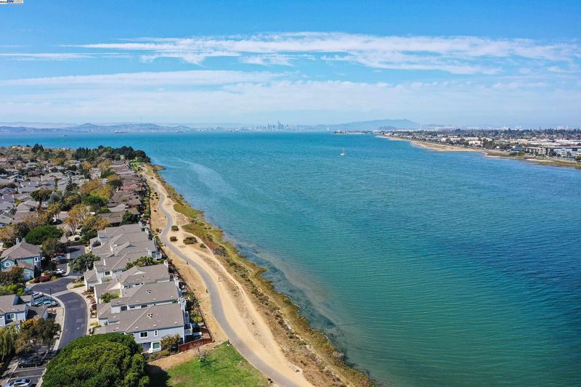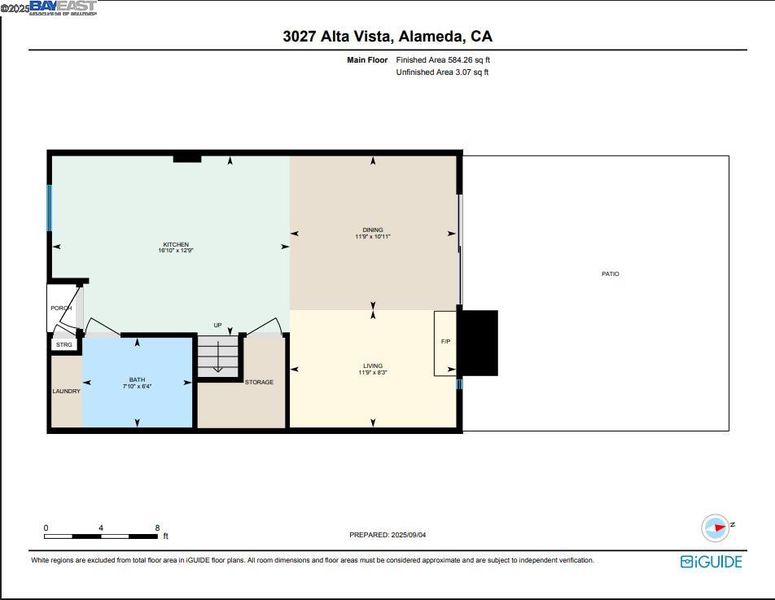
$820,000
1,195
SQ FT
$686
SQ/FT
3027 Alta Vista
@ Verdemar - Casitas Alameda, Alameda
- 2 Bed
- 2 Bath
- 2 Park
- 1,195 sqft
- Alameda
-

-
Sat Sep 13, 2:00 pm - 4:00 pm
Beautifully remodeled through and through. Park on Mecartney right out front to view.
-
Sun Sep 14, 2:00 pm - 4:00 pm
Beautifully remodeled through and through. Park on Mecartney right out front to view.
Step into sophistication at 3027 Alta Vista. This exquisitely updated 2-bed, 2-bath home offers 1,180 square feet of luxurious living space on two levels. Every corner of this home exudes elegance and modern flair, thanks to meticulous improvements. The kitchen is a masterpiece of design, featuring chic quartz countertops with a waterfall edge, all-new stainless steel appliances, and a glossy glass backsplash that complements the open floor plan. The bathrooms are a sanctuary of style, showcasing marble walls, glass shower stalls, and upstairs are dual sinks. Bidet toilets and refined vanities enhance the bathrooms' elegance. Both bedrooms feature custom closet and clothes storage systems. Throughout the home, water-resistant laminate flooring pairs beautifully with the tiled bathroom accents. The living room, with its wood-burning fireplace, boasts a new surround with stone mantel and base along with ceramic tiles, adding a touch of warmth. Smart home features include a Nest heating control and a Bluetooth Halo lighting system. The outdoor courtyard beckons with new pavers and fruit trees, while the 2-car garage is equipped with an EV car charger. Enjoy access to a communal pool and playground. Nearby are excellent schools, ferry to SF, lush waterfront parks and shopping.
- Current Status
- New
- Original Price
- $820,000
- List Price
- $820,000
- On Market Date
- Sep 5, 2025
- Property Type
- Townhouse
- D/N/S
- Casitas Alameda
- Zip Code
- 94502
- MLS ID
- 41110518
- APN
- 74106310
- Year Built
- 1966
- Stories in Building
- 2
- Possession
- Close Of Escrow
- Data Source
- MAXEBRDI
- Origin MLS System
- BAY EAST
Peter Pan Academy
Private K-2 Elementary, Coed
Students: 19 Distance: 0.2mi
Bay Farm
Public K-8 Elementary, Coed
Students: 610 Distance: 0.4mi
Bay Farm
Public K-8 Elementary
Students: 583 Distance: 0.4mi
Amelia Earhart Elementary School
Public K-5 Elementary
Students: 585 Distance: 0.7mi
Amelia Earhart Elementary School
Public K-5 Elementary
Students: 651 Distance: 0.7mi
Chinese Christian Schools - Alameda
Private K-8 Elementary, Religious, Nonprofit
Students: 349 Distance: 0.7mi
- Bed
- 2
- Bath
- 2
- Parking
- 2
- Detached, Electric Vehicle Charging Station(s), Garage Door Opener
- SQ FT
- 1,195
- SQ FT Source
- Measured
- Lot SQ FT
- 1,500.0
- Lot Acres
- 0.03 Acres
- Pool Info
- In Ground, Community
- Kitchen
- Dishwasher, Electric Range, Refrigerator, Tankless Water Heater, Breakfast Bar, Stone Counters, Electric Range/Cooktop, Disposal, Updated Kitchen
- Cooling
- None
- Disclosures
- Architectural Apprl Req, Nat Hazard Disclosure, Rent Control, HOA Rental Restrictions
- Entry Level
- 1
- Exterior Details
- Unit Faces Street, Landscape Front
- Flooring
- Other
- Foundation
- Fire Place
- Living Room, Wood Burning
- Heating
- Forced Air, Space Heater
- Laundry
- Dryer, Washer, In Unit
- Main Level
- 1 Bath, Laundry Facility, Main Entry
- Possession
- Close Of Escrow
- Architectural Style
- Other
- Non-Master Bathroom Includes
- Stall Shower, Updated Baths
- Construction Status
- Existing
- Additional Miscellaneous Features
- Unit Faces Street, Landscape Front
- Location
- Level, Landscaped
- Roof
- Composition Shingles, Tar/Gravel
- Water and Sewer
- Public
- Fee
- $605
MLS and other Information regarding properties for sale as shown in Theo have been obtained from various sources such as sellers, public records, agents and other third parties. This information may relate to the condition of the property, permitted or unpermitted uses, zoning, square footage, lot size/acreage or other matters affecting value or desirability. Unless otherwise indicated in writing, neither brokers, agents nor Theo have verified, or will verify, such information. If any such information is important to buyer in determining whether to buy, the price to pay or intended use of the property, buyer is urged to conduct their own investigation with qualified professionals, satisfy themselves with respect to that information, and to rely solely on the results of that investigation.
School data provided by GreatSchools. School service boundaries are intended to be used as reference only. To verify enrollment eligibility for a property, contact the school directly.
