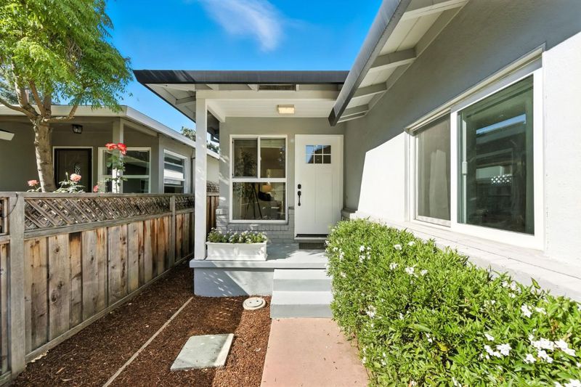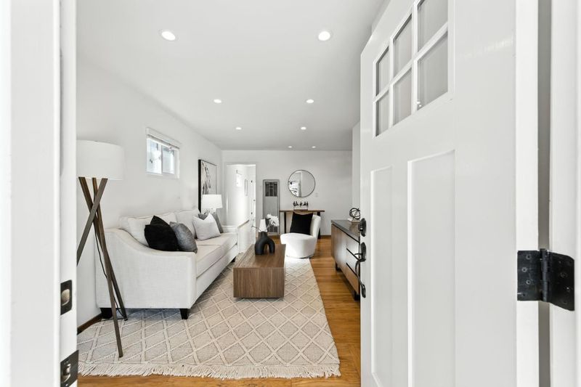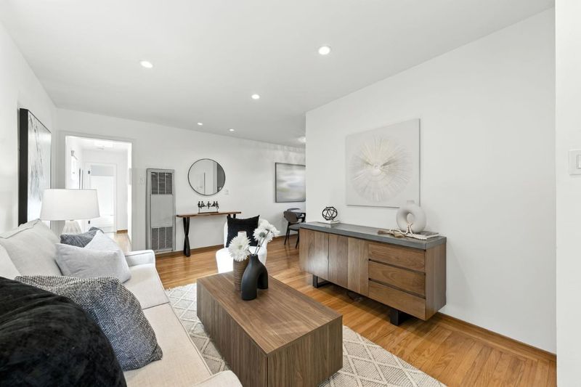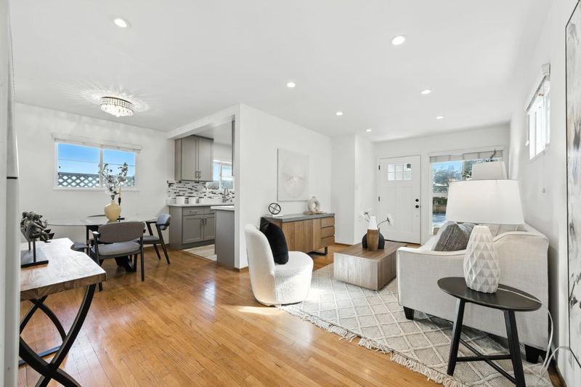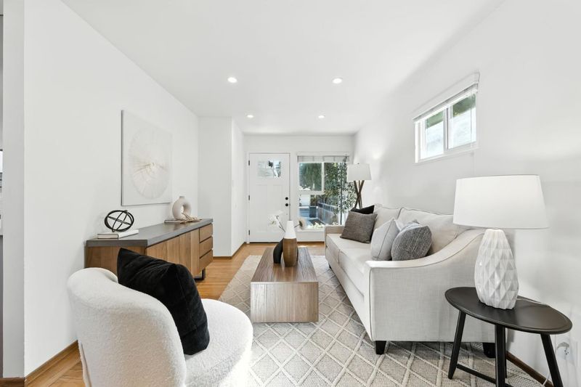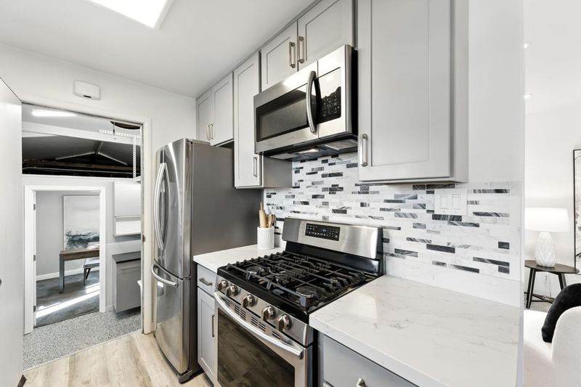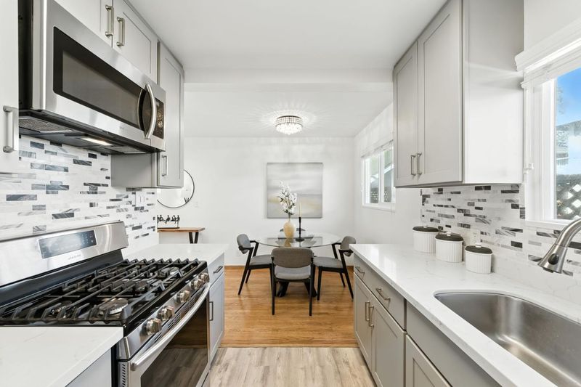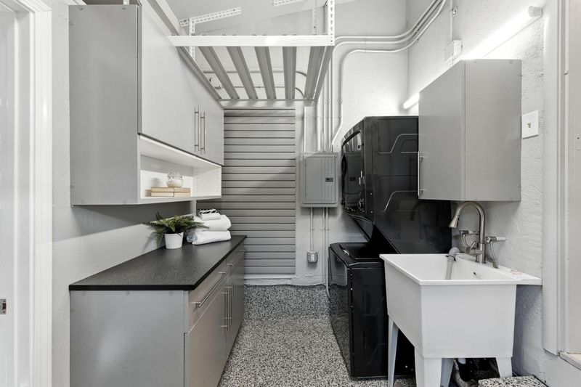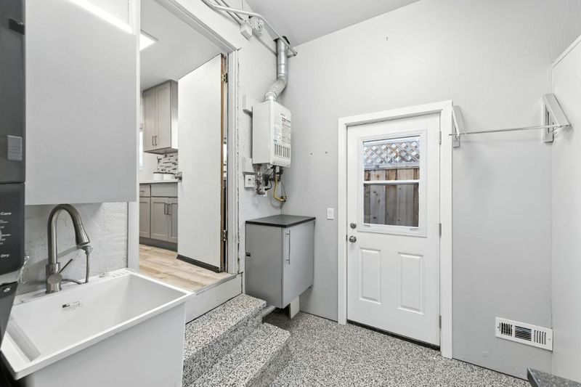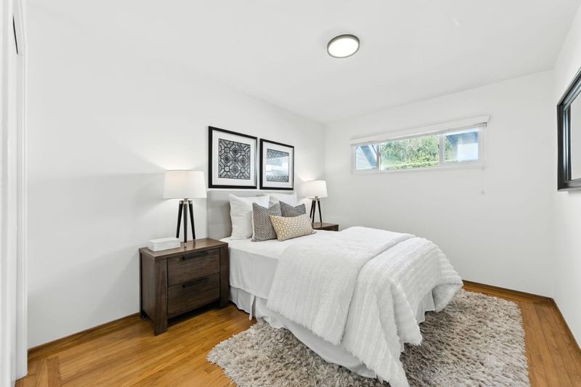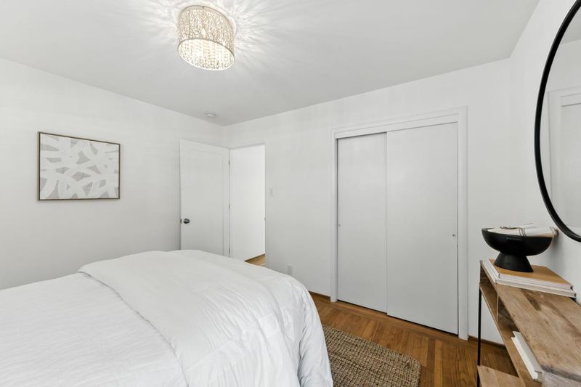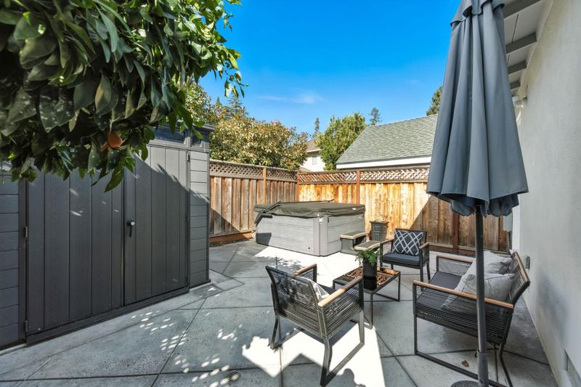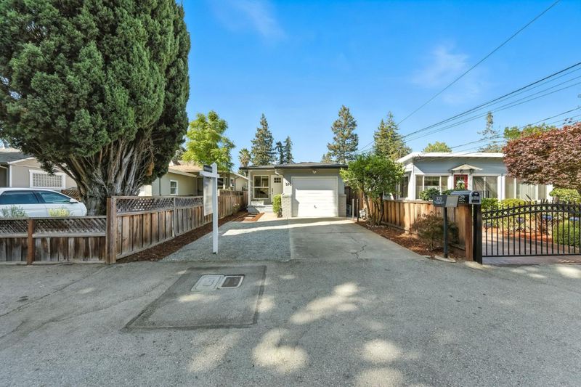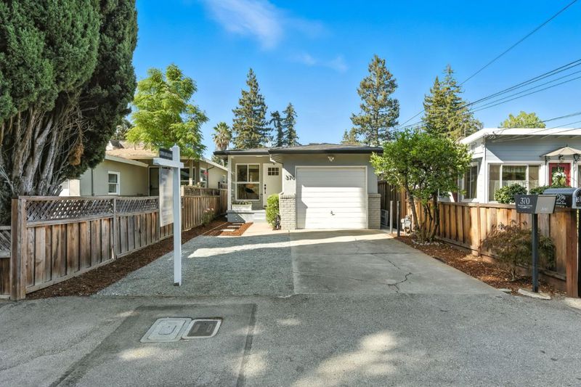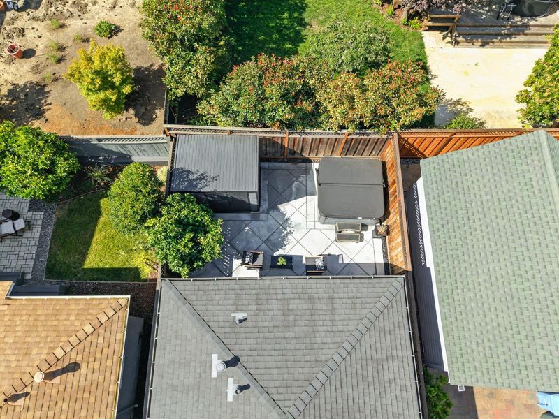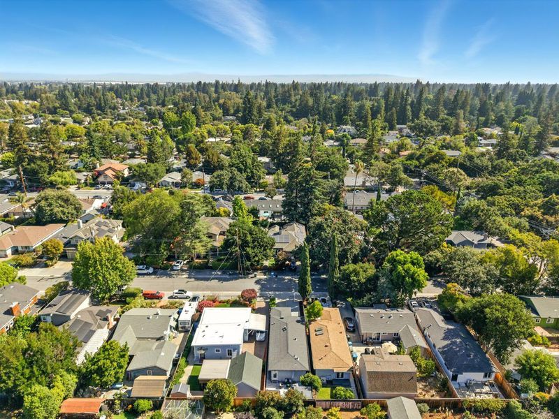
$1,198,000
760
SQ FT
$1,576
SQ/FT
370 Beresford Avenue
@ W Selby - 332 - Horgan Ranch Etc., Redwood City
- 2 Bed
- 1 Bath
- 1 Park
- 760 sqft
- REDWOOD CITY
-

-
Sat Aug 30, 2:00 pm - 4:00 pm
Location, location, location! . Awesome 2bed/1bath w/ cozy living and dining area with hardwood floors, a remodeled kitchen with quartz countertops and stainless-steel appliances, an updated bathroom, and small, private backyard.
-
Sun Aug 31, 2:00 pm - 4:00 pm
Location, location, location! . Awesome 2bed/1bath w/ cozy living and dining area with hardwood floors, a remodeled kitchen with quartz countertops and stainless-steel appliances, an updated bathroom, and small, private backyard.
Nestled on a quiet street, just steps from Atherton, 370 Beresford Avenue is ready for its new owners! This 2 bed and 1 bath home offers 760 square feet of living space. This home boasts a cozy living and dining area with hardwood floors, a remodeled kitchen with quartz countertops and stainless-steel appliances, an updated bathroom, and small, private backyard. Attached one car garage with laundry, storage and a bonus room/office. Additional features include tankless water heater, newer roof, upgraded electrical and dual pane windows. The perfect alternative to a Condo! No shared walls or HOA fees. Conveniently located, walking distance to Woodside Plaza shopping/dining, easy access to US 101 and 280 for a quick commute.
- Days on Market
- 6 days
- Current Status
- Active
- Original Price
- $1,198,000
- List Price
- $1,198,000
- On Market Date
- Aug 22, 2025
- Property Type
- Single Family Home
- Area
- 332 - Horgan Ranch Etc.
- Zip Code
- 94061
- MLS ID
- ML82018970
- APN
- 069-323-100
- Year Built
- 1956
- Stories in Building
- 1
- Possession
- Unavailable
- Data Source
- MLSL
- Origin MLS System
- MLSListings, Inc.
Selby Lane Elementary School
Public K-8 Elementary, Yr Round
Students: 730 Distance: 0.4mi
Henry Ford Elementary School
Public K-5 Elementary, Yr Round
Students: 368 Distance: 0.6mi
St. Pius Elementary School
Private K-8 Elementary, Religious, Coed
Students: 335 Distance: 0.6mi
Woodside High School
Public 9-12 Secondary
Students: 1964 Distance: 0.8mi
John F. Kennedy Middle School
Public 5-8 Middle
Students: 667 Distance: 1.0mi
Daytop Preparatory
Private 8-12 Special Education Program, Boarding And Day, Nonprofit
Students: NA Distance: 1.1mi
- Bed
- 2
- Bath
- 1
- Parking
- 1
- Attached Garage, Off-Street Parking
- SQ FT
- 760
- SQ FT Source
- Unavailable
- Lot SQ FT
- 2,550.0
- Lot Acres
- 0.05854 Acres
- Kitchen
- Dishwasher, Garbage Disposal, Microwave, Countertop - Quartz, Oven Range - Gas, Refrigerator
- Cooling
- Other
- Dining Room
- Dining Area
- Disclosures
- NHDS Report
- Family Room
- No Family Room
- Flooring
- Hardwood
- Foundation
- Concrete Perimeter
- Heating
- Wall Furnace
- Views
- Neighborhood
- Architectural Style
- Ranch
- Fee
- Unavailable
MLS and other Information regarding properties for sale as shown in Theo have been obtained from various sources such as sellers, public records, agents and other third parties. This information may relate to the condition of the property, permitted or unpermitted uses, zoning, square footage, lot size/acreage or other matters affecting value or desirability. Unless otherwise indicated in writing, neither brokers, agents nor Theo have verified, or will verify, such information. If any such information is important to buyer in determining whether to buy, the price to pay or intended use of the property, buyer is urged to conduct their own investigation with qualified professionals, satisfy themselves with respect to that information, and to rely solely on the results of that investigation.
School data provided by GreatSchools. School service boundaries are intended to be used as reference only. To verify enrollment eligibility for a property, contact the school directly.
