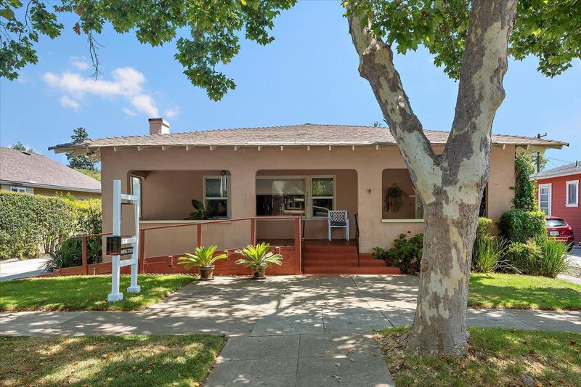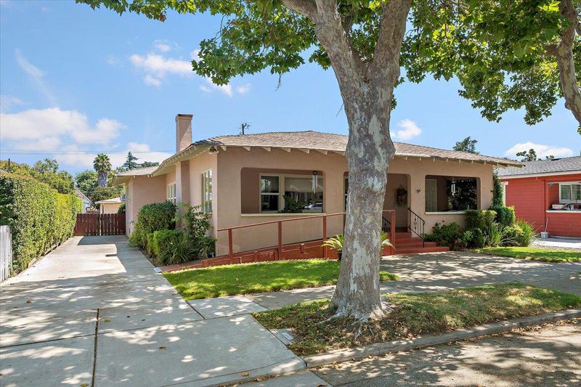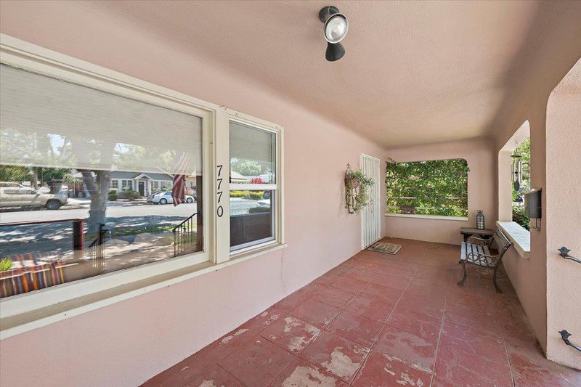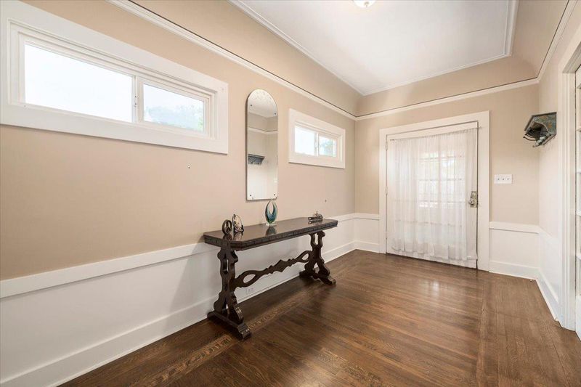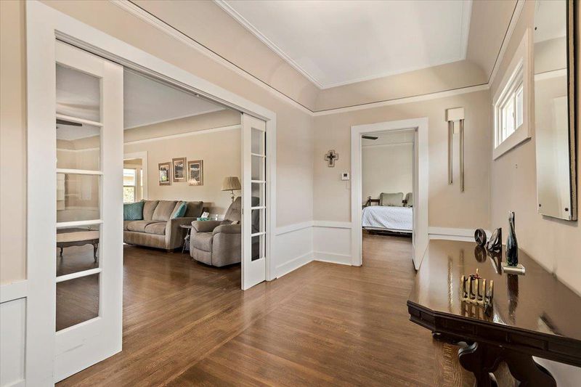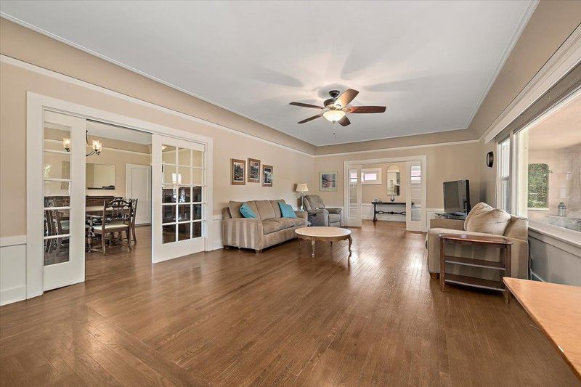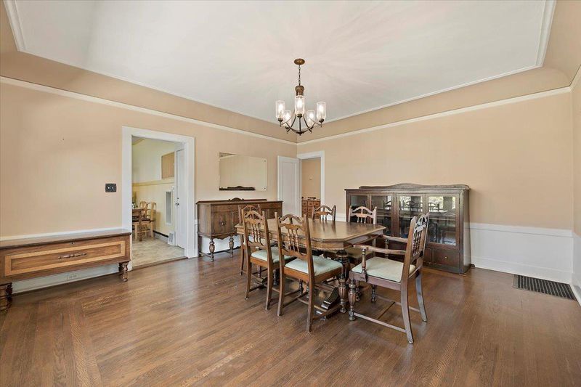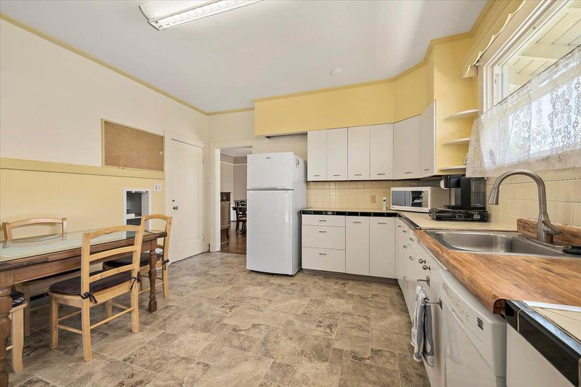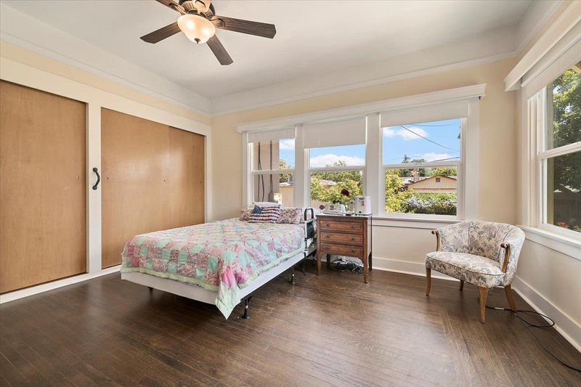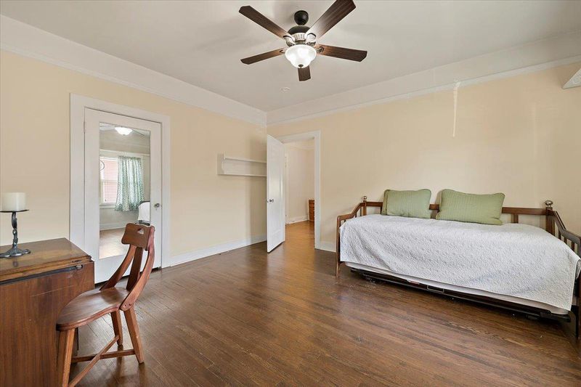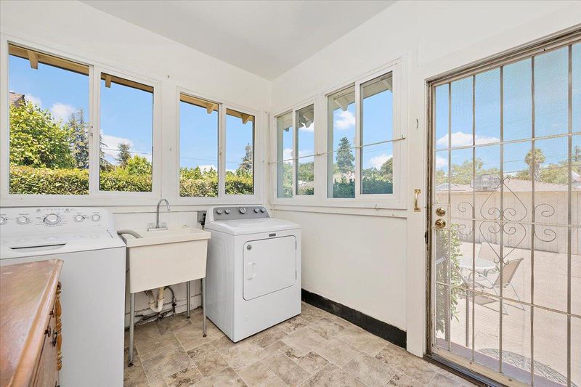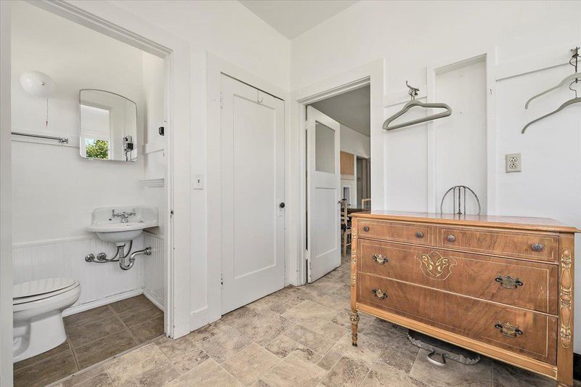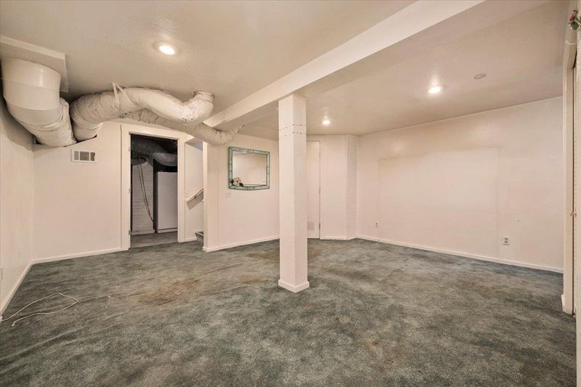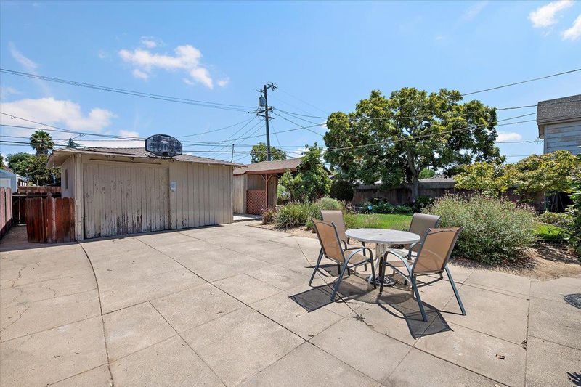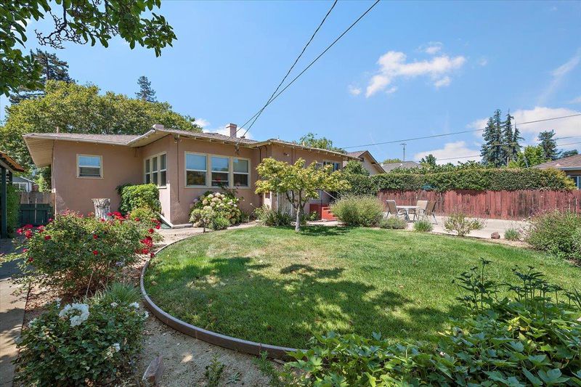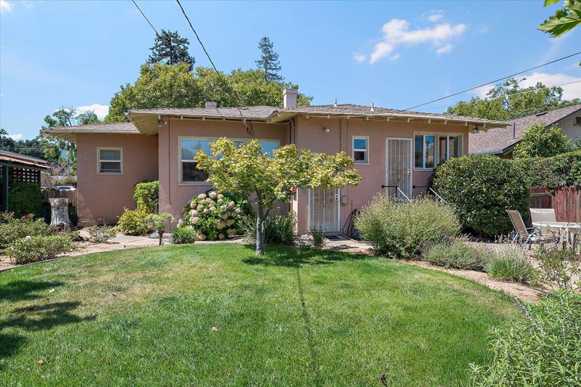
$925,000
2,243
SQ FT
$412
SQ/FT
7770 Rosanna Street
@ 2nd and 3rd Streets - 1 - Morgan Hill / Gilroy / San Martin, Gilroy
- 2 Bed
- 2 (1/1) Bath
- 5 Park
- 2,243 sqft
- GILROY
-

-
Sun Aug 24, 1:00 pm - 4:00 pm
First Open House !! This is your opportunity to see the see this well cared for home please come BUY
Spacious 2BR/1.5BA home with 2243 sq ft on a 7840 sq ft R-3 lot. Features include original hardwood floors, glass-paned pocket door, dual pane windows, updated plumbing/electrical and forced air heating. Large rooms throughout plus a finished basement with exterior access and potential for an additional bath. Enjoy a cozy front porch, big backyard with concrete patio and a 2car detached garage with alley access. Lot offers ADU potential- perfect blend of charm, updates and future possibilities. Showing by appointment only
- Days on Market
- 2 days
- Current Status
- Active
- Original Price
- $925,000
- List Price
- $925,000
- On Market Date
- Aug 20, 2025
- Property Type
- Single Family Home
- Area
- 1 - Morgan Hill / Gilroy / San Martin
- Zip Code
- 95020
- MLS ID
- ML82018461
- APN
- 799-03-020
- Year Built
- 1920
- Stories in Building
- 1
- Possession
- COE + 30 Days
- Data Source
- MLSL
- Origin MLS System
- MLSListings, Inc.
St. Mary
Private K-8 Elementary, Religious, Coed
Students: 282 Distance: 0.2mi
Brownell Middle School
Public 6-8 Middle
Students: 782 Distance: 0.2mi
Phoenix NPS / Rebekah Children's Services School
Private 4-12 Special Education, Combined Elementary And Secondary, Coed
Students: 18 Distance: 0.4mi
Gilroy Prep School
Charter K-8
Students: 534 Distance: 0.4mi
South Valley Middle School
Public 6-8 Middle
Students: 898 Distance: 0.5mi
Huntington Learning Center
Private K-12 Coed
Students: 50 Distance: 0.5mi
- Bed
- 2
- Bath
- 2 (1/1)
- Shower and Tub
- Parking
- 5
- Detached Garage
- SQ FT
- 2,243
- SQ FT Source
- Unavailable
- Lot SQ FT
- 7,840.0
- Lot Acres
- 0.179982 Acres
- Kitchen
- 220 Volt Outlet, Countertop - Tile, Dishwasher, Garbage Disposal, Microwave, Oven Range - Electric, Pantry, Refrigerator
- Cooling
- Ceiling Fan
- Dining Room
- Eat in Kitchen, Formal Dining Room
- Disclosures
- NHDS Report
- Family Room
- No Family Room
- Flooring
- Carpet, Hardwood, Tile, Vinyl / Linoleum
- Foundation
- Concrete Perimeter
- Fire Place
- Living Room, Wood Burning
- Heating
- Central Forced Air - Gas
- Laundry
- Electricity Hookup (220V), In Utility Room, Inside, Tub / Sink, Washer / Dryer
- Views
- Neighborhood
- Possession
- COE + 30 Days
- Architectural Style
- Craftsman
- Fee
- Unavailable
MLS and other Information regarding properties for sale as shown in Theo have been obtained from various sources such as sellers, public records, agents and other third parties. This information may relate to the condition of the property, permitted or unpermitted uses, zoning, square footage, lot size/acreage or other matters affecting value or desirability. Unless otherwise indicated in writing, neither brokers, agents nor Theo have verified, or will verify, such information. If any such information is important to buyer in determining whether to buy, the price to pay or intended use of the property, buyer is urged to conduct their own investigation with qualified professionals, satisfy themselves with respect to that information, and to rely solely on the results of that investigation.
School data provided by GreatSchools. School service boundaries are intended to be used as reference only. To verify enrollment eligibility for a property, contact the school directly.
