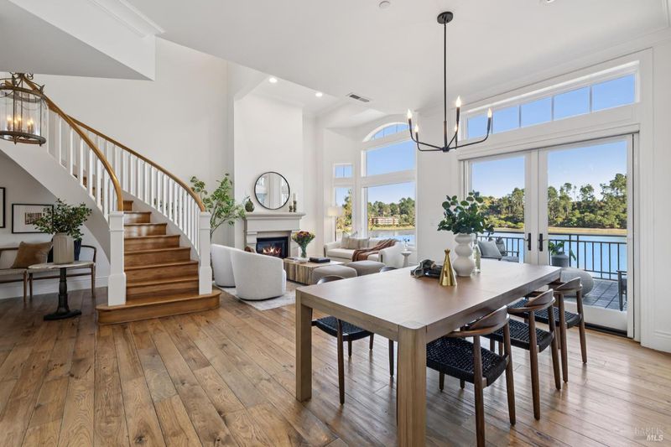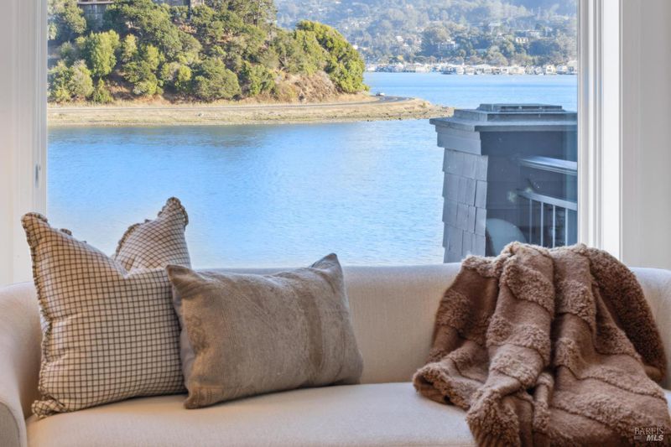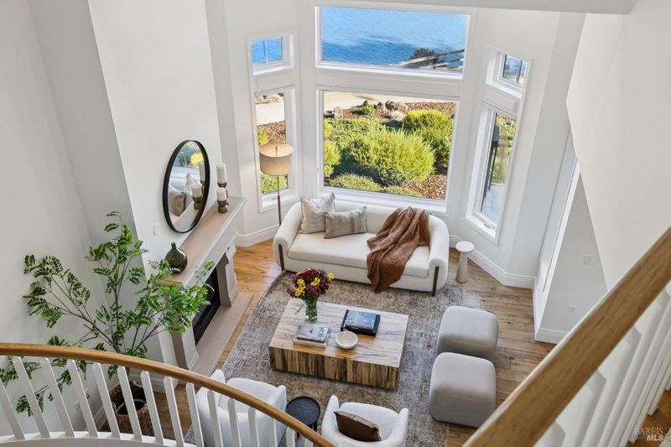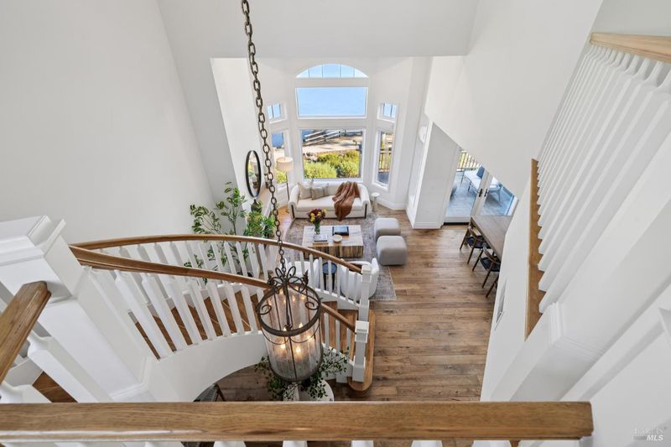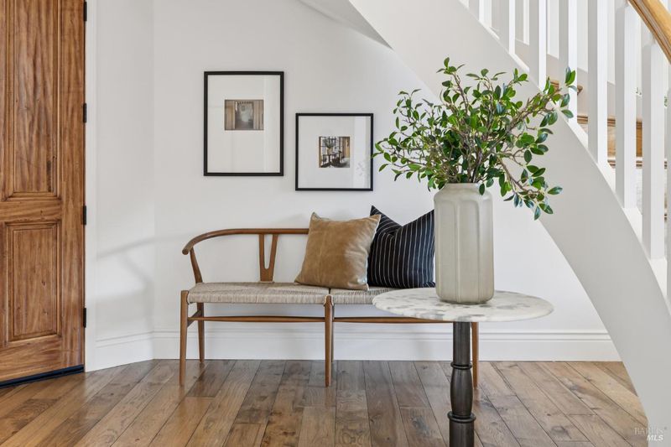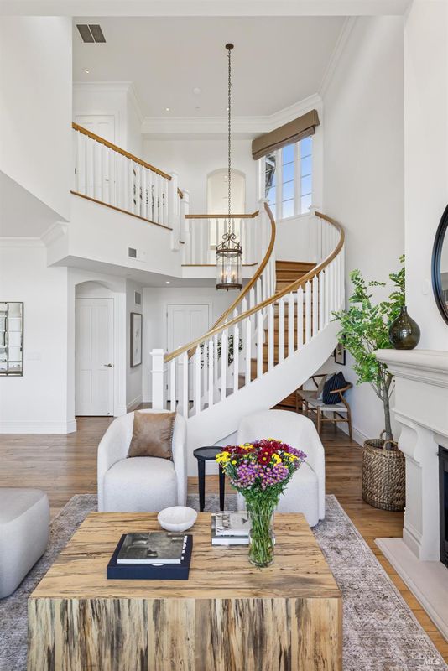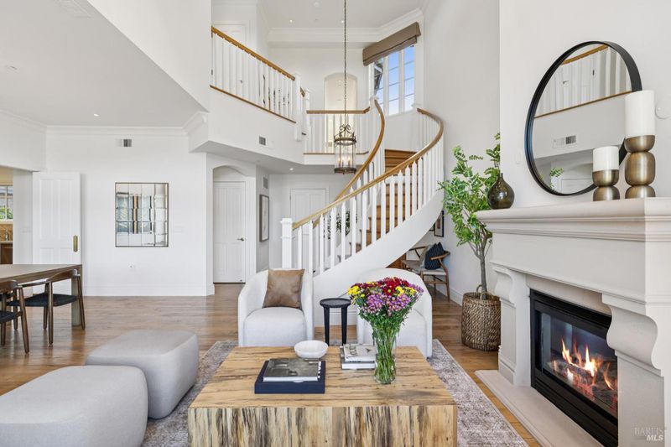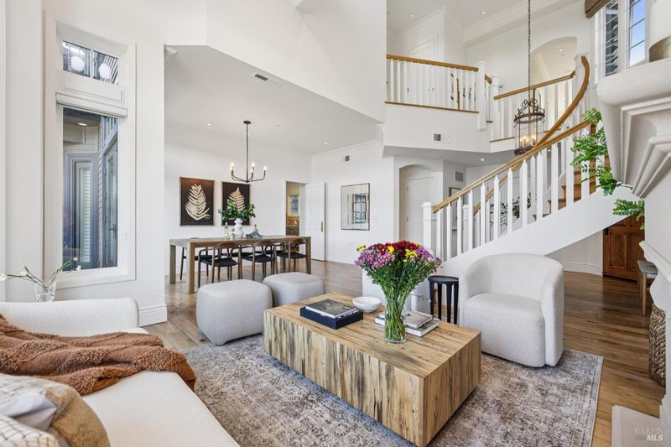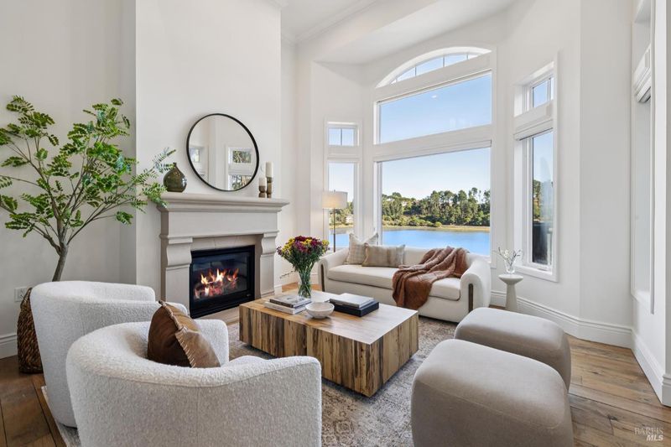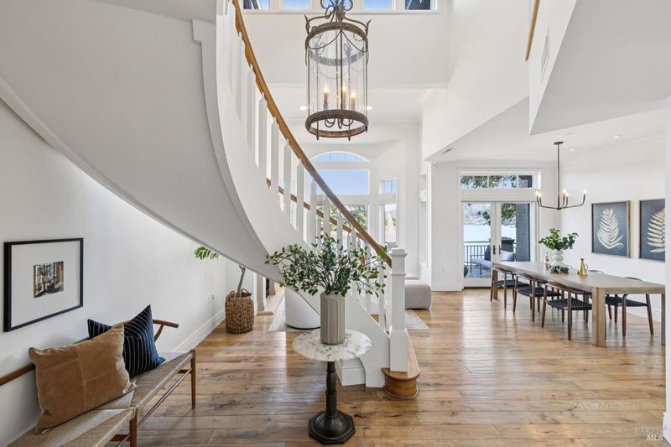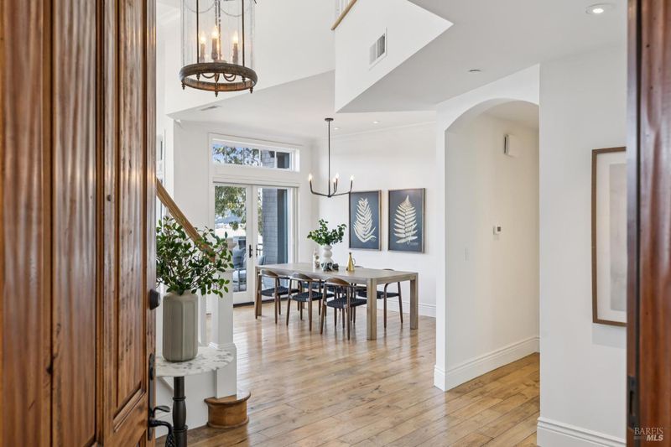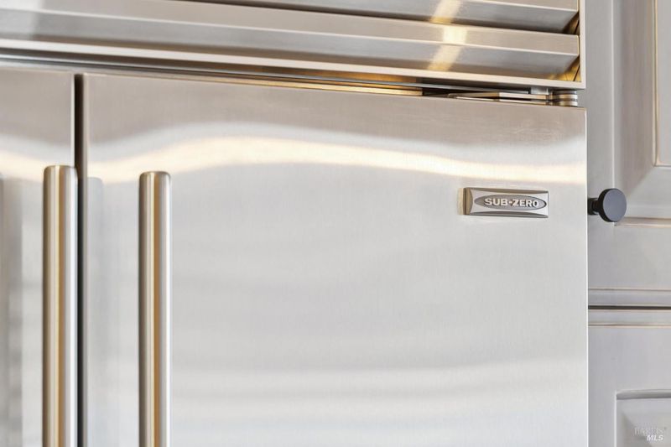
$2,195,000
2,034
SQ FT
$1,079
SQ/FT
84 De Silva Island Dr
@ De Silva Dr - A1400 - Mill Valley, Mill Valley
- 3 Bed
- 2.5 Bath
- 2 Park
- 2,034 sqft
- Mill Valley
-

Tucked into the quietest corner of De Silva Island, this waterfront end-unit townhome offers a rare combination of peace, comfort, and sweeping views of Richardson Bay. From the moment you step inside, the natural light, high ceilings, and open layout create a warm and welcoming atmosphere that feels like home. The main level's airy living and dining area, complete with cathedral ceilings and hardwood floors, flows effortlessly onto terraces that capture the beauty of the bay. The spacious kitchen is designed for both everyday living and entertaining, featuring professional appliances by SubZero/Viking/Thermador, stone countertops, a sunny breakfast nook with French doors out to the terrace to sip your morning coffee, and a large pantry allows you to stay well stocked and organized. Upstairs, the primary suite invites you to relax with its private terrace, cozy fireplace, and spa-inspired bath with soaking tub and dual vanities. Two additional bedrooms (or a flexible den) and a second full bath provide space for family, guests, or a home office. With a two-car garage, upgrades throughout, and even space to add an elevator, the home balances ease and sophistication. Surrounded by a protected 31-acre wildlife preserve, De Silva Island is a peaceful haven w/ Pool & Clubhouse.
- Days on Market
- 2 days
- Current Status
- Active
- Original Price
- $2,195,000
- List Price
- $2,195,000
- On Market Date
- Sep 20, 2025
- Property Type
- Townhouse
- District
- A1400 - Mill Valley
- Zip Code
- 94941
- MLS ID
- 325084673
- APN
- 043-520-04
- Year Built
- 2001
- Stories in Building
- 2
- Possession
- Close Of Escrow
- Data Source
- SFAR
- Origin MLS System
Tamalpais High School
Public 9-12 Secondary
Students: 1591 Distance: 0.8mi
Real School Llc
Private 6-8 Coed
Students: 10 Distance: 0.8mi
Strawberry Point Elementary School
Public K-5 Elementary, Coed
Students: 327 Distance: 0.9mi
Bayside Martin Luther King Jr. Academy
Public K-8 Elementary
Students: 119 Distance: 1.0mi
Mill Valley Middle School
Public 6-8 Middle
Students: 1039 Distance: 1.0mi
Mount Tamalpais School
Private K-8 Elementary, Coed
Students: 240 Distance: 1.1mi
- Bed
- 3
- Bath
- 2.5
- Low-Flow Toilet(s), Stone, Tile, Tub w/Shower Over, Window
- Parking
- 2
- Attached
- SQ FT
- 2,034
- SQ FT Source
- Unavailable
- Lot SQ FT
- 858.0
- Lot Acres
- 0.0197 Acres
- Pool Info
- Built-In, Pool House, Pool/Spa Combo
- Kitchen
- Breakfast Area, Island, Kitchen/Family Combo, Stone Counter
- Cooling
- Ceiling Fan(s), Central, Room Air
- Dining Room
- Dining/Family Combo, Formal Area
- Exterior Details
- Balcony
- Living Room
- Cathedral/Vaulted, Deck Attached, Great Room, View
- Flooring
- Marble, Wood
- Foundation
- Concrete
- Fire Place
- Gas Log, Gas Starter, Living Room, Primary Bedroom
- Heating
- Central
- Laundry
- Dryer Included, Inside Room, Upper Floor, Washer Included
- Upper Level
- Bedroom(s), Full Bath(s), Primary Bedroom
- Main Level
- Garage, Kitchen, Living Room, Partial Bath(s), Street Entrance
- Views
- Bay, Hills, Marina, Water
- Possession
- Close Of Escrow
- Architectural Style
- Craftsman
- Special Listing Conditions
- None
- * Fee
- $1,950
- Name
- De Silva Island Homeowners Association
- *Fee includes
- Common Areas, Earthquake Insurance, Insurance, Insurance on Structure, Maintenance Exterior, Maintenance Grounds, Management, Pool, Recreation Facility, Road, Roof, and Trash
MLS and other Information regarding properties for sale as shown in Theo have been obtained from various sources such as sellers, public records, agents and other third parties. This information may relate to the condition of the property, permitted or unpermitted uses, zoning, square footage, lot size/acreage or other matters affecting value or desirability. Unless otherwise indicated in writing, neither brokers, agents nor Theo have verified, or will verify, such information. If any such information is important to buyer in determining whether to buy, the price to pay or intended use of the property, buyer is urged to conduct their own investigation with qualified professionals, satisfy themselves with respect to that information, and to rely solely on the results of that investigation.
School data provided by GreatSchools. School service boundaries are intended to be used as reference only. To verify enrollment eligibility for a property, contact the school directly.
