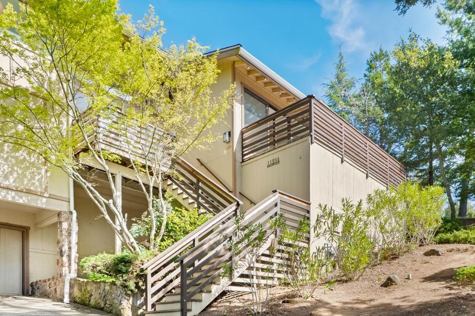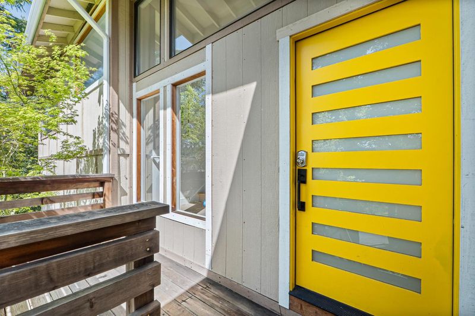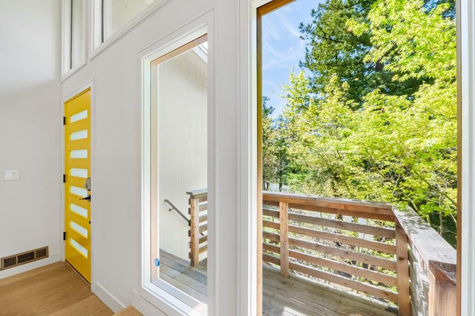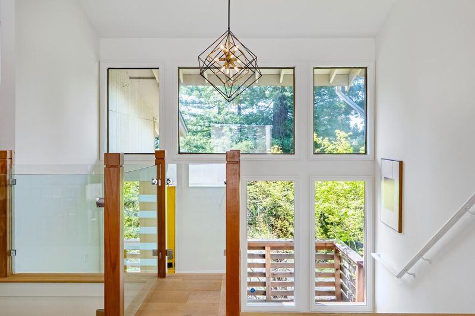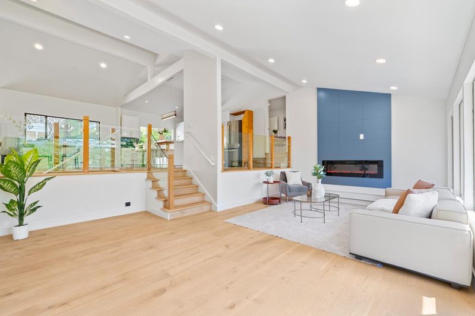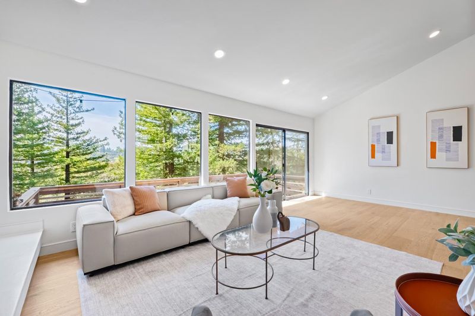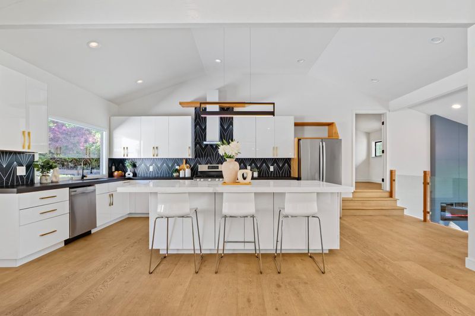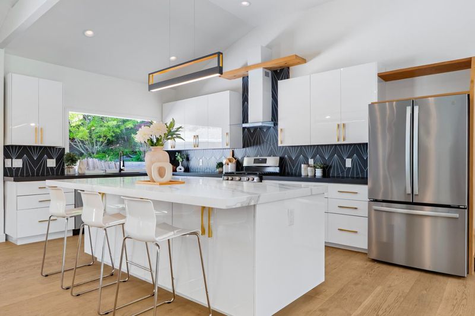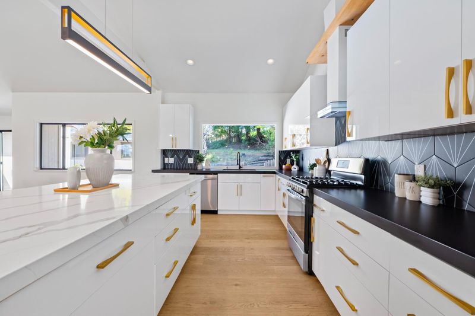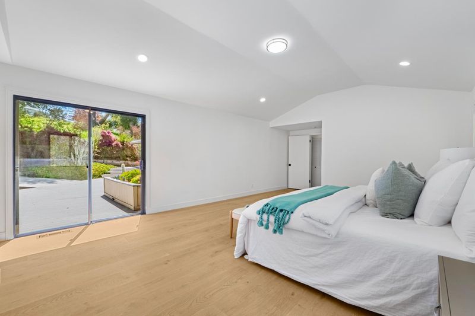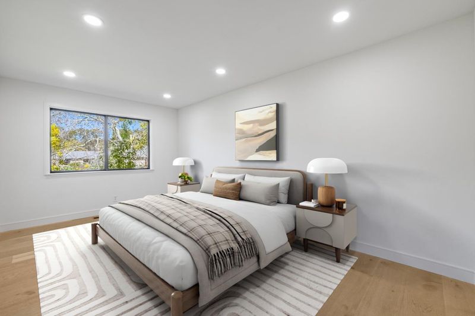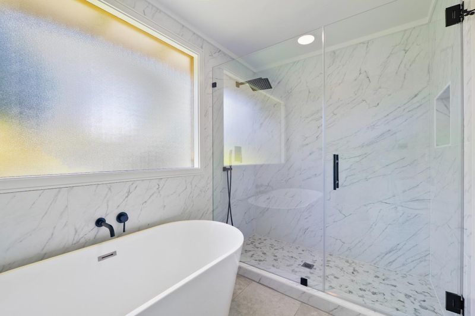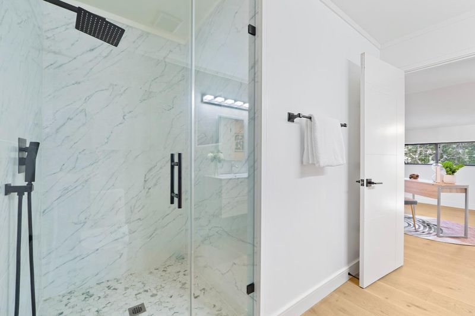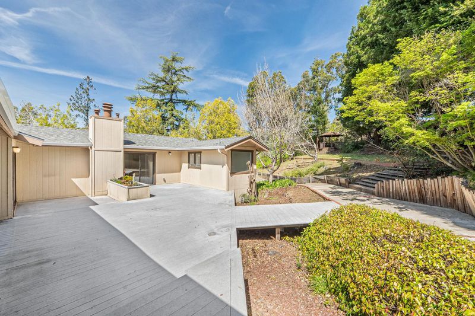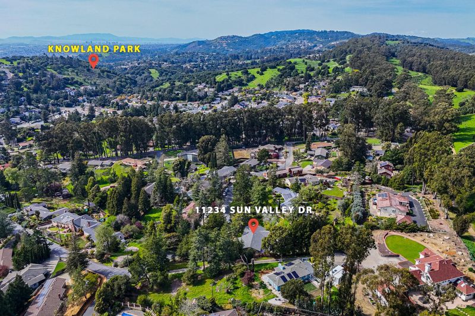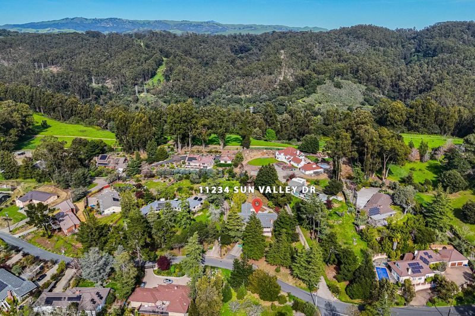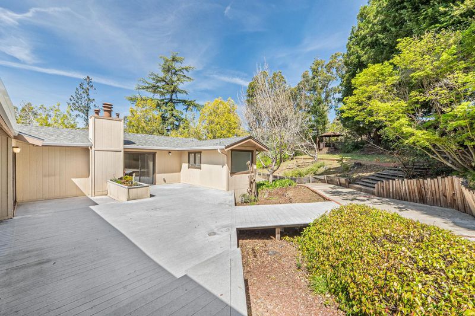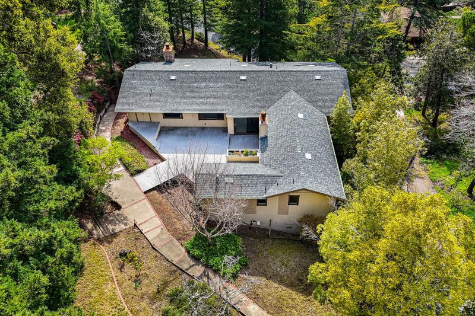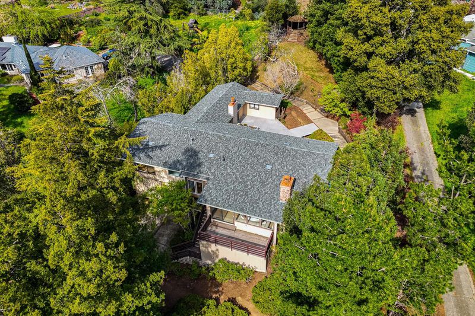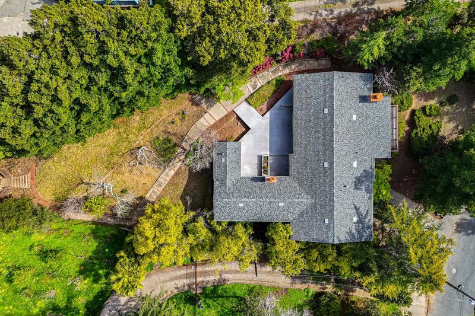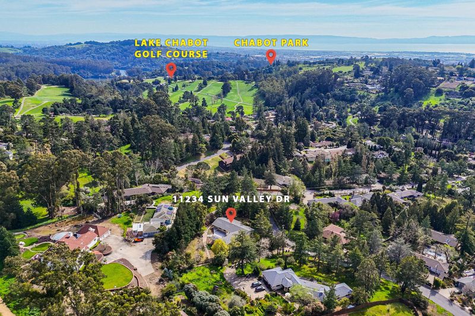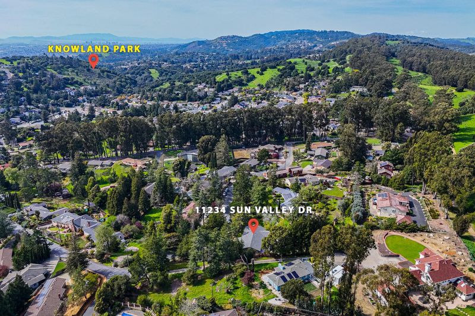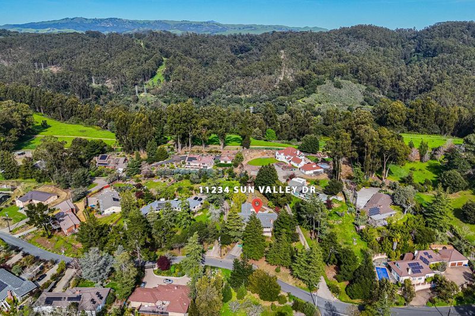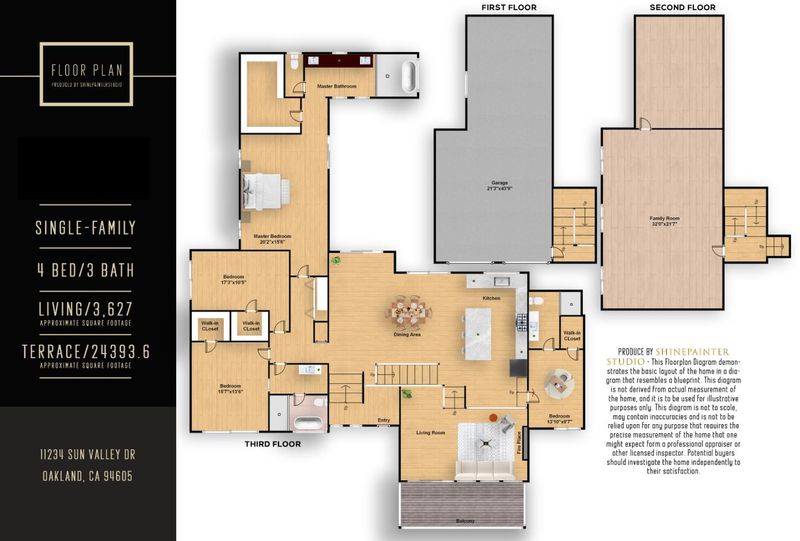
$1,590,000
3,627
SQ FT
$438
SQ/FT
11234 Sun Valley Drive
@ Commonwealth Dr. - 2605 - Oakland Zip Code 94605, Oakland
- 4 Bed
- 3 Bath
- 2 Park
- 3,627 sqft
- OAKLAND
-

Tucked away in the coveted Oakland Hills, this beautifully updated residence offers the perfect blend of privacy, space, and modern comfort. Located in the desirable Grass Valley/Chabot Park Estates neighborhood, this expansive 4-bedroom, 3-bathroom home boasts 3,627 sq. ft. of living space on a generous 24,579 sq. ft. lot. The light-filled living and dining areas flow effortlessly into a bright, open-concept kitchen ideal for everyday living and effortless entertaining. Just steps away, a sunken family room features a cozy electric fireplace and opens to a private deck with tranquil tree-top views. The primary suite serves as a spacious sanctuary, complete with a large en-suite bathroom and ample closet space. Two additional bedrooms and a full bath are conveniently located nearby, offering flexibility for family, work-from-home needs, or guests. On the opposite wing, a second en-suite bedroom creates an ideal space for guests or multi-generational living. Downstairs, discover a versatile bonus room perfect for a home gym, playroom, creative studio, or private retreat alongside a separate utility/storage room for added functionality. Don't miss this rare opportunity to own a private hillside oasis in one of Oakland's most sought-after neighborhoods!
- Days on Market
- Not Currently On Market days
- Current Status
- Withdrawn
- Original Price
- $1,590,000
- List Price
- $1,590,000
- On Market Date
- Mar 27, 2025
- Property Type
- Single Family Home
- Area
- 2605 - Oakland Zip Code 94605
- Zip Code
- 94605
- MLS ID
- ML81999891
- APN
- 048-6332-012-01
- Year Built
- 1979
- Stories in Building
- 3
- Possession
- Unavailable
- Data Source
- MLSL
- Origin MLS System
- MLSListings, Inc.
Grass Valley Elementary School
Public K-5 Elementary
Students: 255 Distance: 0.4mi
East Bay Innovation Academy
Charter 6-12
Students: 562 Distance: 1.3mi
Northern Light School
Private PK-8 Elementary, Coed
Students: 160 Distance: 1.5mi
Candell's College Preparatory Academy
Private K-12 Combined Elementary And Secondary, Religious, Coed
Students: NA Distance: 1.6mi
Roosevelt Elementary School
Public K-5 Elementary
Students: 541 Distance: 1.9mi
Howard Elementary School
Public K-5 Elementary
Students: 194 Distance: 2.0mi
- Bed
- 4
- Bath
- 3
- Parking
- 2
- Attached Garage
- SQ FT
- 3,627
- SQ FT Source
- Unavailable
- Lot SQ FT
- 24,579.0
- Lot Acres
- 0.564256 Acres
- Cooling
- Central AC
- Dining Room
- Dining Area
- Disclosures
- NHDS Report
- Family Room
- Separate Family Room
- Foundation
- Crawl Space
- Fire Place
- Family Room
- Heating
- Central Forced Air
- * Fee
- $346
- Name
- CHABOT PARK ESTATES
- Phone
- 925-824-2888
- *Fee includes
- Other
MLS and other Information regarding properties for sale as shown in Theo have been obtained from various sources such as sellers, public records, agents and other third parties. This information may relate to the condition of the property, permitted or unpermitted uses, zoning, square footage, lot size/acreage or other matters affecting value or desirability. Unless otherwise indicated in writing, neither brokers, agents nor Theo have verified, or will verify, such information. If any such information is important to buyer in determining whether to buy, the price to pay or intended use of the property, buyer is urged to conduct their own investigation with qualified professionals, satisfy themselves with respect to that information, and to rely solely on the results of that investigation.
School data provided by GreatSchools. School service boundaries are intended to be used as reference only. To verify enrollment eligibility for a property, contact the school directly.
