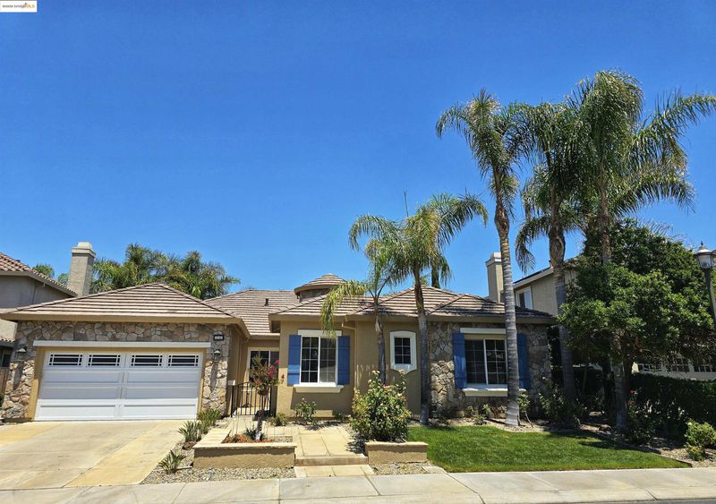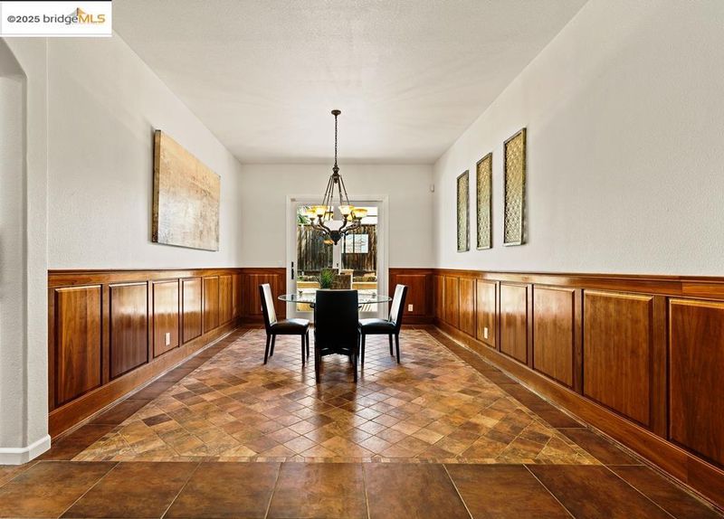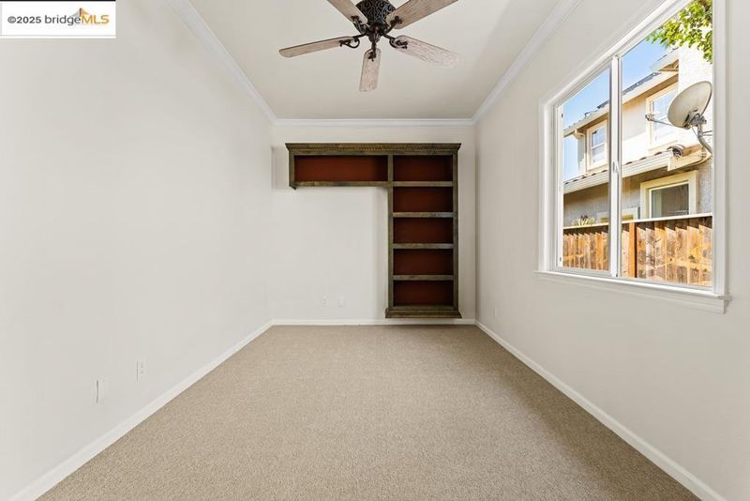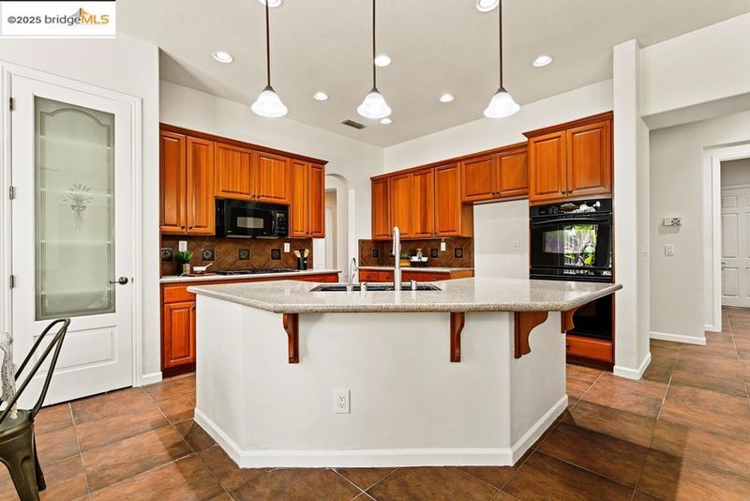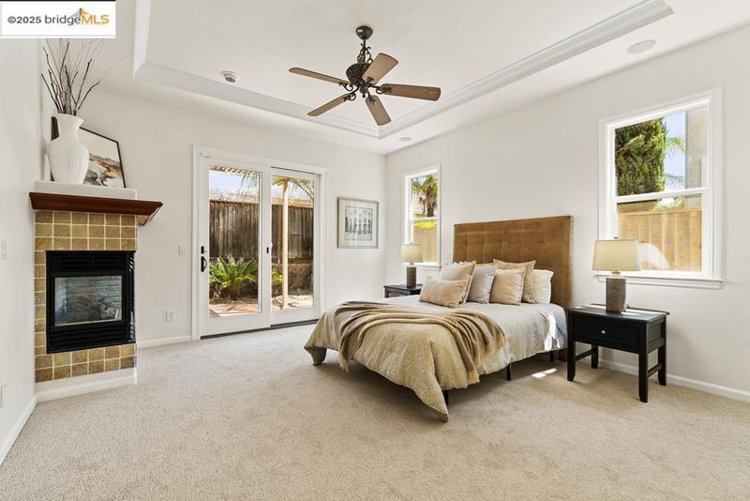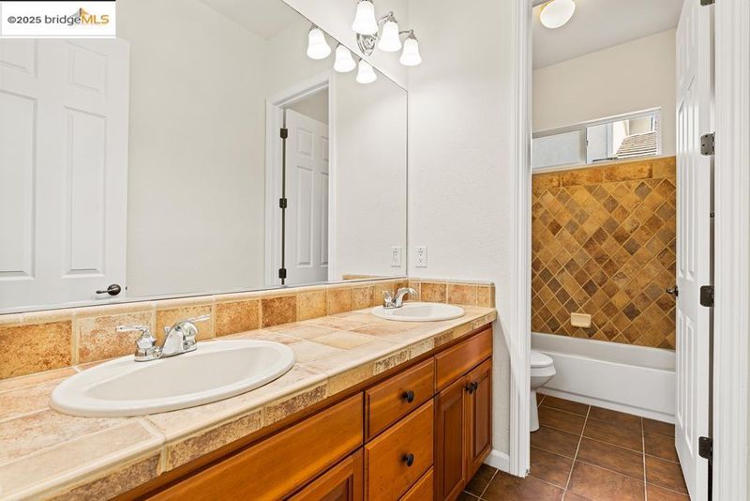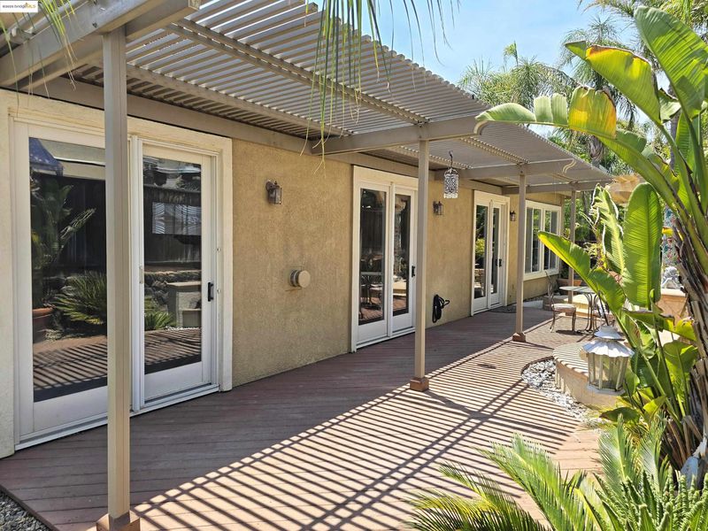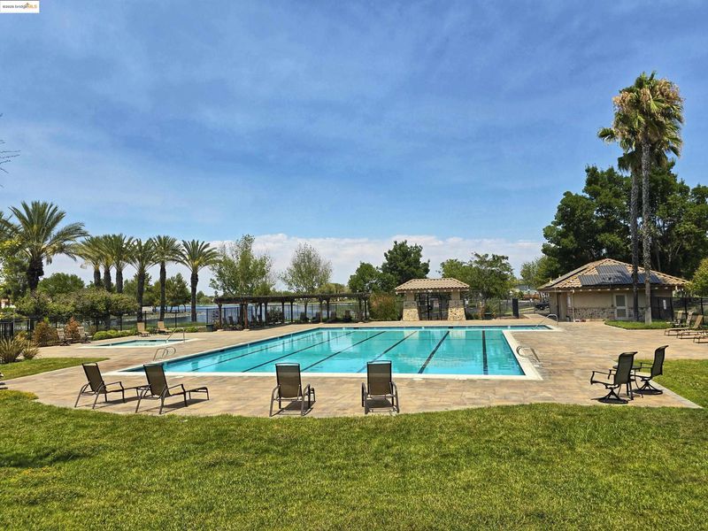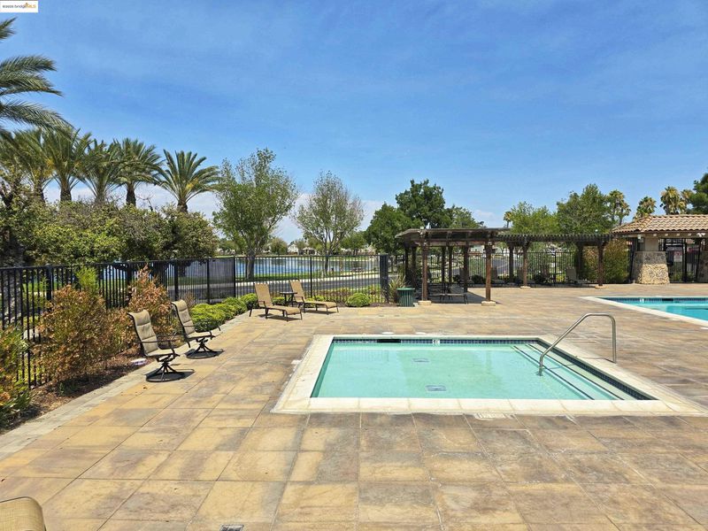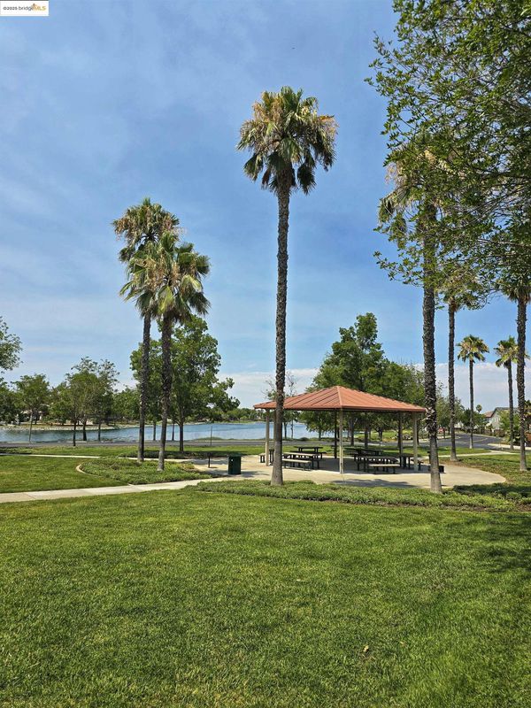
$747,500
2,794
SQ FT
$268
SQ/FT
3146 Castle Rock Loop
@ Lake Shore Cir - Lake Shore, Discovery Bay
- 3 Bed
- 2.5 (2/1) Bath
- 2 Park
- 2,794 sqft
- Discovery Bay
-

Welcome to this stunning single-story home in the gated Lakeshore community of Discovery Bay. With nearly 2,800 sq. ft. of living space, this home offers 3 bedrooms, an office, and a versatile bonus room. Fresh interior paint and brand-new carpet make it move-in ready. Step inside through the elegant circular foyer, which opens to the formal living and dining rooms, plus a bonus music room. The spacious family room features a cozy gas fireplace, while the large eat-in kitchen with an island and breakfast bar is perfect for gatherings and everyday living. The luxurious primary suite impresses with a coffered ceiling, gas fireplace, generous walk-in closet, and a spa-like bath featuring dual sinks, a jetted soaking tub, and a separate shower. Enjoy outdoor living in the beautifully landscaped backyard, complete with palm trees, a custom fountain with waterfall, extended deck, and cement patio—ideal for entertaining. Lakeshore offers resort-style amenities including 24-hour security, a pool, clubhouse, basketball and volleyball courts, walking trails, exercise stations, and BBQ areas. Timber Point Elementary is within walking distance, with nearby boat/jet ski launching, private country and yacht clubs, and waterfront dining just minutes away. All this and more—welcome home!
- Current Status
- New
- Original Price
- $747,500
- List Price
- $747,500
- On Market Date
- Aug 23, 2025
- Property Type
- Detached
- D/N/S
- Lake Shore
- Zip Code
- 94505
- MLS ID
- 41109180
- APN
- 0114600323
- Year Built
- 2003
- Stories in Building
- 1
- Possession
- Close Of Escrow
- Data Source
- MAXEBRDI
- Origin MLS System
- DELTA
Timber Point Elementary School
Public K-5 Elementary
Students: 488 Distance: 0.6mi
All God's Children Christian School
Private PK-5 Coed
Students: 142 Distance: 1.3mi
Old River Elementary
Public K-5
Students: 268 Distance: 1.3mi
Discovery Bay Elementary School
Public K-5 Elementary, Coed
Students: 418 Distance: 1.5mi
Excelsior Middle School
Public 6-8 Middle
Students: 569 Distance: 2.9mi
Vista Oaks Charter
Charter K-12
Students: 802 Distance: 2.9mi
- Bed
- 3
- Bath
- 2.5 (2/1)
- Parking
- 2
- Attached, Side Yard Access, Garage Door Opener
- SQ FT
- 2,794
- SQ FT Source
- Public Records
- Lot SQ FT
- 6,743.0
- Lot Acres
- 0.16 Acres
- Pool Info
- Other, See Remarks, Community
- Kitchen
- Dishwasher, Double Oven, Gas Range, Plumbed For Ice Maker, Microwave, Oven, Range, Gas Water Heater, 220 Volt Outlet, Breakfast Bar, Breakfast Nook, Counter - Solid Surface, Stone Counters, Eat-in Kitchen, Disposal, Gas Range/Cooktop, Ice Maker Hookup, Kitchen Island, Oven Built-in, Pantry, Range/Oven Built-in, Updated Kitchen
- Cooling
- Ceiling Fan(s), Central Air
- Disclosures
- Other - Call/See Agent
- Entry Level
- Exterior Details
- Back Yard, Front Yard, Side Yard, Sprinklers Automatic, Sprinklers Front, Landscape Back, Landscape Front, Low Maintenance
- Flooring
- Tile, Carpet
- Foundation
- Fire Place
- Family Room, Gas, Master Bedroom
- Heating
- Forced Air, Natural Gas, Central, Fireplace(s)
- Laundry
- 220 Volt Outlet, Hookups Only, Laundry Room, Sink
- Main Level
- 3 Bedrooms, 2.5 Baths, Primary Bedrm Suite - 1, Laundry Facility, Other, Main Entry
- Possession
- Close Of Escrow
- Architectural Style
- Contemporary
- Non-Master Bathroom Includes
- Shower Over Tub, Tile, Updated Baths, Double Vanity, Window
- Construction Status
- Existing
- Additional Miscellaneous Features
- Back Yard, Front Yard, Side Yard, Sprinklers Automatic, Sprinklers Front, Landscape Back, Landscape Front, Low Maintenance
- Location
- Level, Premium Lot, Back Yard, Front Yard, Landscaped, Private, Sprinklers In Rear
- Roof
- Tile
- Water and Sewer
- Public
- Fee
- $230
MLS and other Information regarding properties for sale as shown in Theo have been obtained from various sources such as sellers, public records, agents and other third parties. This information may relate to the condition of the property, permitted or unpermitted uses, zoning, square footage, lot size/acreage or other matters affecting value or desirability. Unless otherwise indicated in writing, neither brokers, agents nor Theo have verified, or will verify, such information. If any such information is important to buyer in determining whether to buy, the price to pay or intended use of the property, buyer is urged to conduct their own investigation with qualified professionals, satisfy themselves with respect to that information, and to rely solely on the results of that investigation.
School data provided by GreatSchools. School service boundaries are intended to be used as reference only. To verify enrollment eligibility for a property, contact the school directly.
