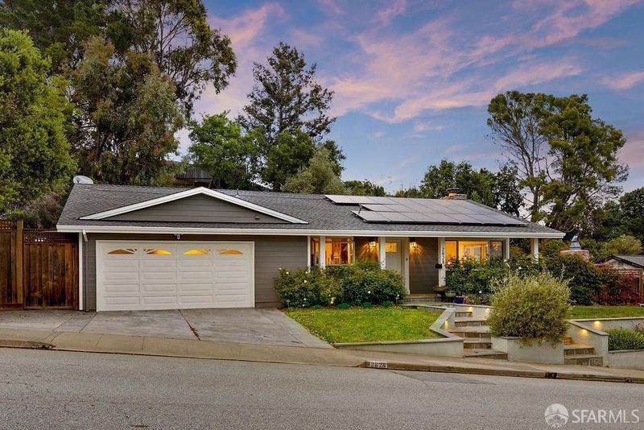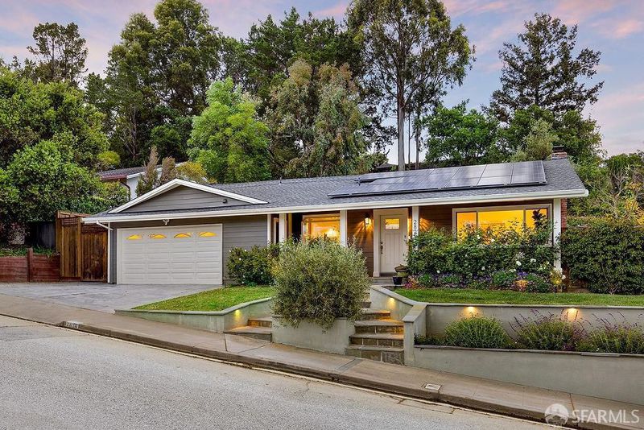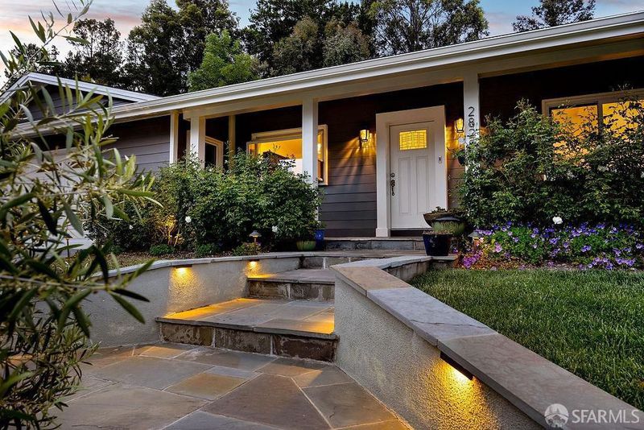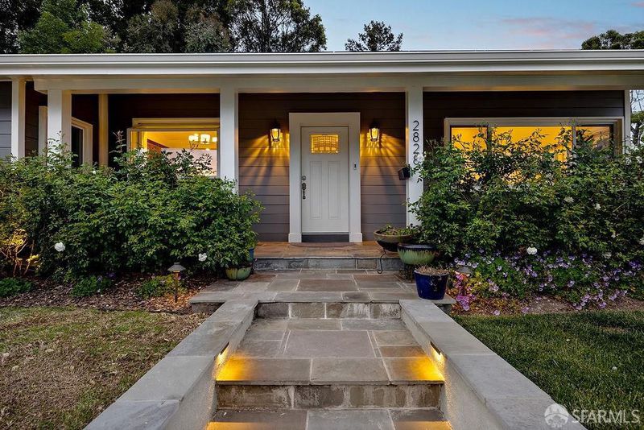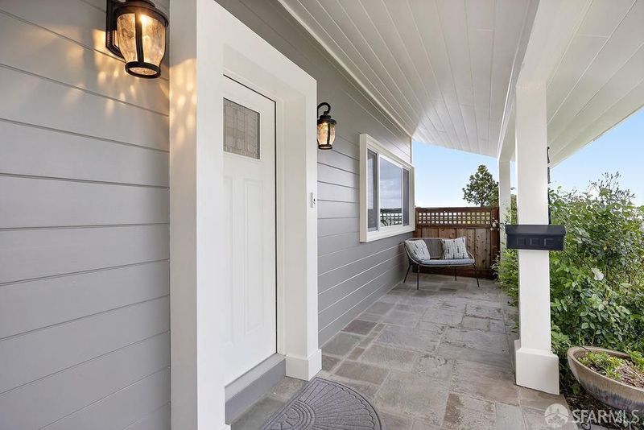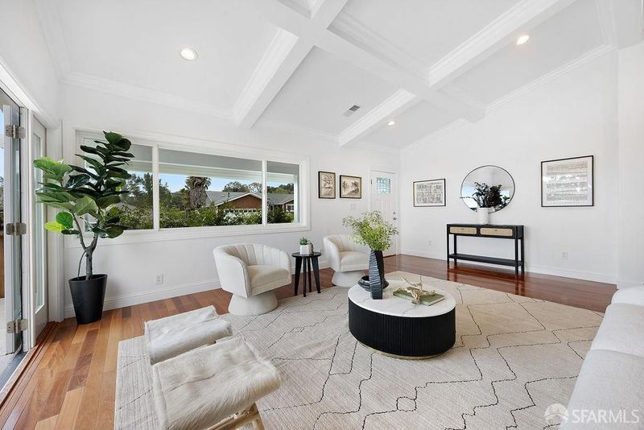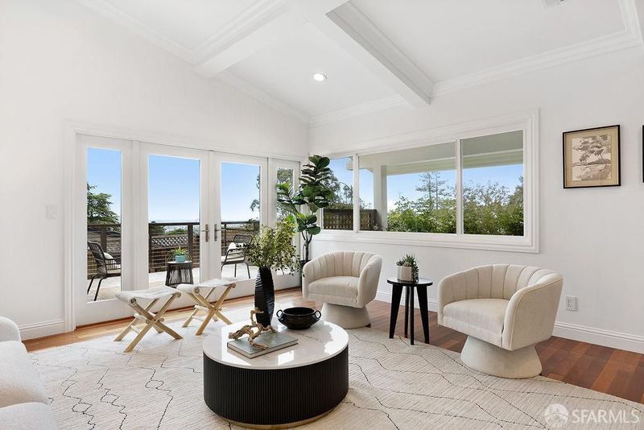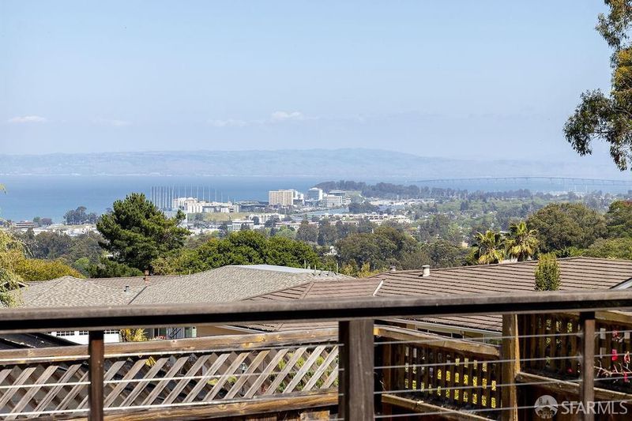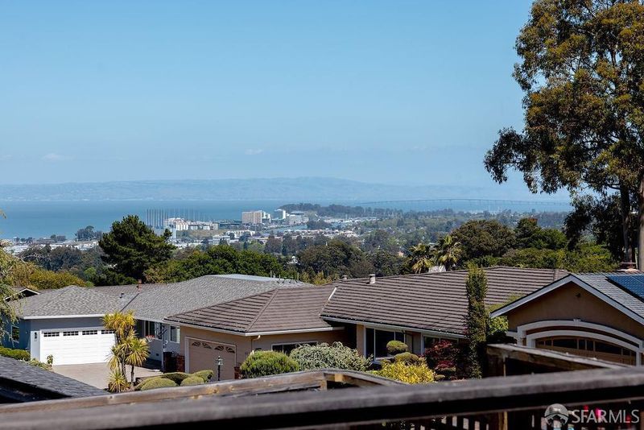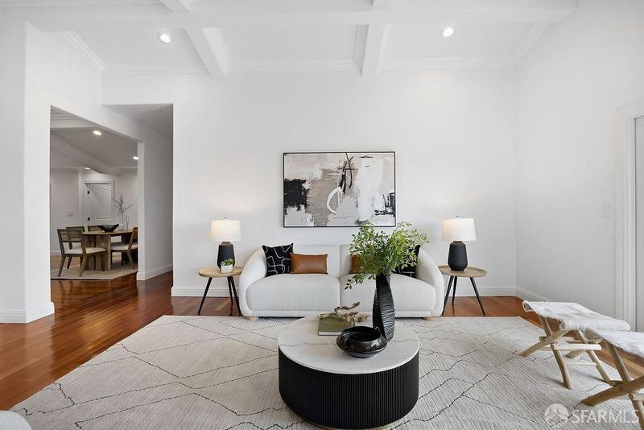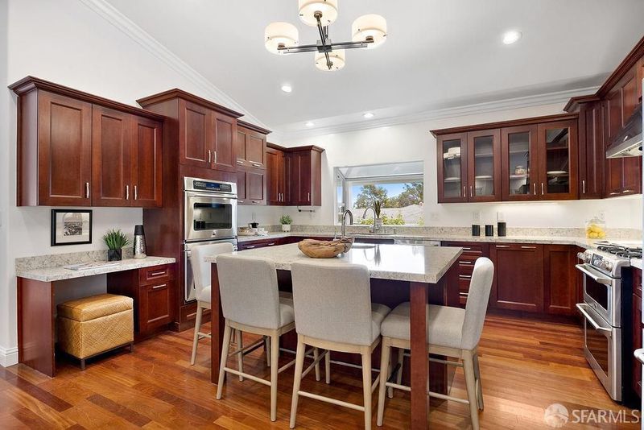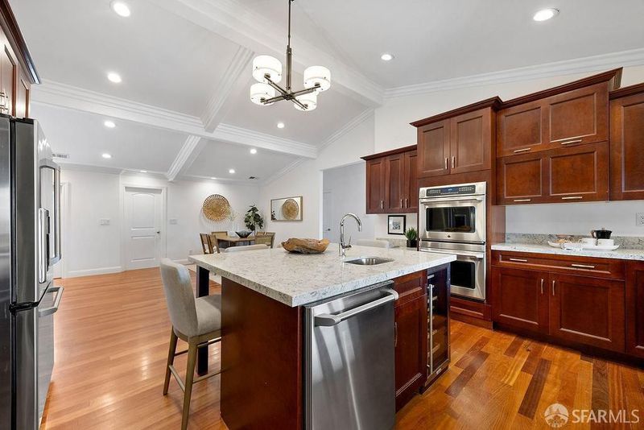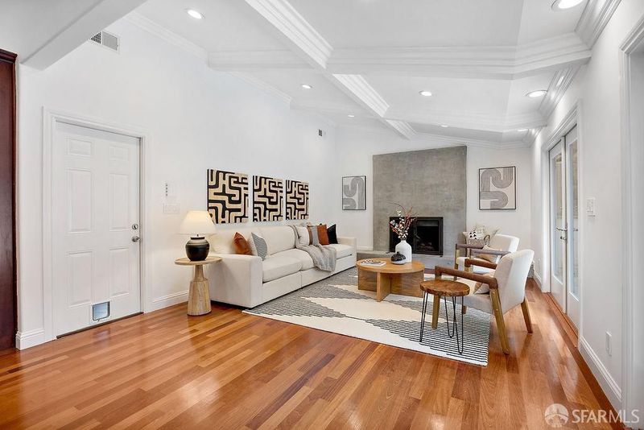
$3,295,000
1,950
SQ FT
$1,690
SQ/FT
2828 Mariposa Dr
@ Sebatian Drive - 900472 - Mills Estates, Burlingame
- 3 Bed
- 3 Bath
- 2 Park
- 1,950 sqft
- Burlingame
-

-
Sun May 4, 2:00 pm - 4:00 pm
Nestled in the prestigious Mills Estates neighborhood, this sun-drenched residence exudes timeless elegance and modern sophistication on a generous 12,000+ sq ft lot. Enjoy a peaceful retreat with beautifully curated indoor-outdoor living spaces and sweeping views of the Bay. Elegant French doors open to a meticulously designed, multi-tiered backyard oasis featuring a fully outfitted outdoor kitchen, statement fireplace, heated dining area with chandelier lighting, bocce court, raised vegetable beds, and mature citrus and flowering trees. At the heart of the home is a sprawling great room, expansive dining area, and a true chef's kitchen with an eat-in island, dual dishwashers, wine fridge, multiple ovens, a 5-burner range, and abundant custom cabinetry. Down the hall, the private wing includes a luxurious primary suite with a spa-like bath boasting marble finishes, a soaking tub, and dual vanities. An attached two-car garage with built-in laundry, storage, central A/C, and solar power completes this exceptional home. Ideally located just minutes from the vibrant downtowns of Millbrae and Burlingame, scenic trails surrounding Mill Canyon and San Andreas Lake, and with convenient access to HWY 280, HWY 101, BART, Caltrain, and SFO.
- Days on Market
- 2 days
- Current Status
- Active
- Original Price
- $3,295,000
- List Price
- $3,295,000
- On Market Date
- May 2, 2025
- Property Type
- Single Family Residence
- District
- 900472 - Mills Estates
- Zip Code
- 94010
- MLS ID
- 425036279
- APN
- 025-072-080
- Year Built
- 1959
- Stories in Building
- 0
- Possession
- Close Of Escrow
- Data Source
- SFAR
- Origin MLS System
Franklin Elementary School
Public K-5 Elementary
Students: 466 Distance: 0.5mi
Spring Valley Elementary School
Public K-5 Elementary
Students: 425 Distance: 0.6mi
Burlingame Intermediate School
Public 6-8 Middle
Students: 1081 Distance: 0.6mi
Mercy High School
Private 9-12 Secondary, Religious, All Female, Nonprofit
Students: 387 Distance: 0.7mi
Mills High School
Public 9-12 Secondary
Students: 1182 Distance: 0.7mi
Hoover Elementary
Public K-5
Students: 224 Distance: 0.9mi
- Bed
- 3
- Bath
- 3
- Shower Stall(s), Tile, Tub
- Parking
- 2
- Garage Door Opener, Side-by-Side
- SQ FT
- 1,950
- SQ FT Source
- Unavailable
- Lot SQ FT
- 12,137.0
- Lot Acres
- 0.2786 Acres
- Kitchen
- Breakfast Area, Island, Island w/Sink, Kitchen/Family Combo, Stone Counter
- Cooling
- Central
- Exterior Details
- BBQ Built-In, Fireplace, Kitchen
- Family Room
- Cathedral/Vaulted
- Living Room
- Cathedral/Vaulted
- Flooring
- Tile, Wood
- Heating
- Fireplace(s), Natural Gas
- Laundry
- Dryer Included, Inside Area, Inside Room, Washer Included
- Main Level
- Bedroom(s), Family Room, Full Bath(s), Garage, Kitchen, Living Room, Primary Bedroom, Street Entrance
- Views
- City, Water
- Possession
- Close Of Escrow
- Architectural Style
- Ranch
- Special Listing Conditions
- None
- Fee
- $0
MLS and other Information regarding properties for sale as shown in Theo have been obtained from various sources such as sellers, public records, agents and other third parties. This information may relate to the condition of the property, permitted or unpermitted uses, zoning, square footage, lot size/acreage or other matters affecting value or desirability. Unless otherwise indicated in writing, neither brokers, agents nor Theo have verified, or will verify, such information. If any such information is important to buyer in determining whether to buy, the price to pay or intended use of the property, buyer is urged to conduct their own investigation with qualified professionals, satisfy themselves with respect to that information, and to rely solely on the results of that investigation.
School data provided by GreatSchools. School service boundaries are intended to be used as reference only. To verify enrollment eligibility for a property, contact the school directly.
