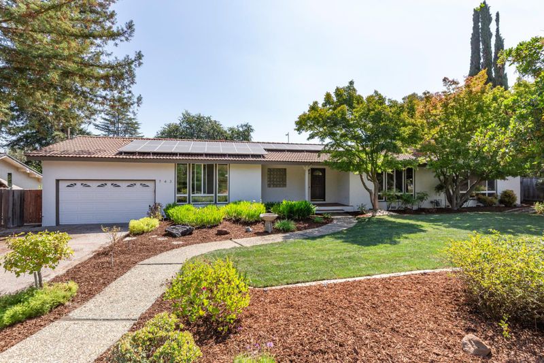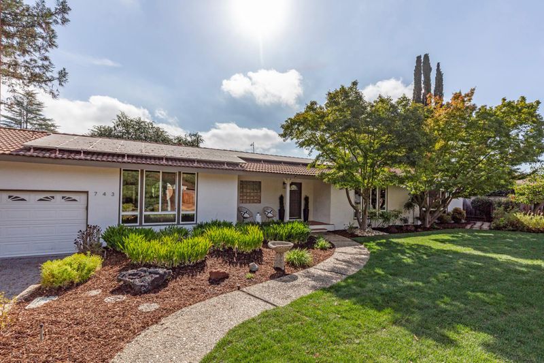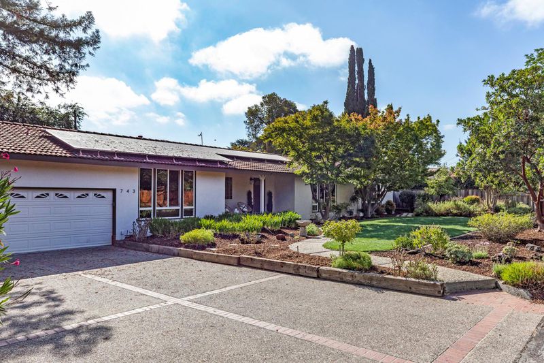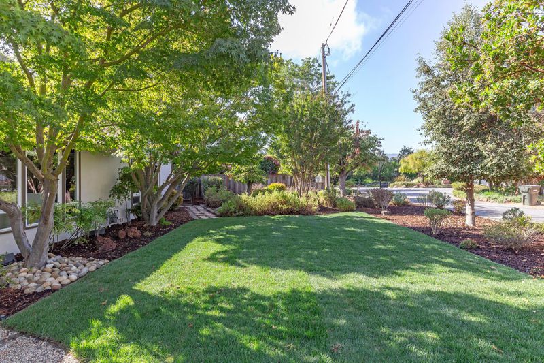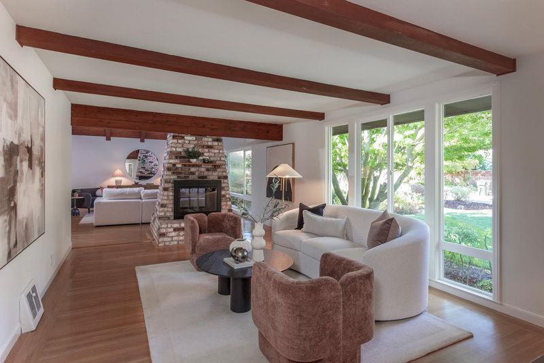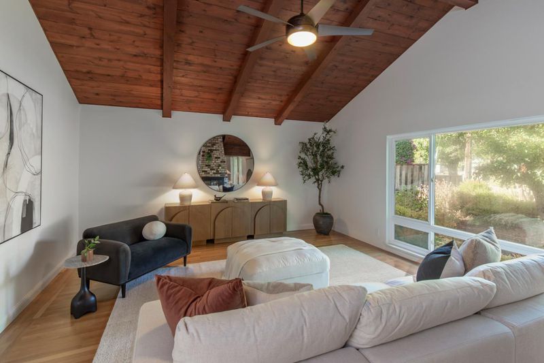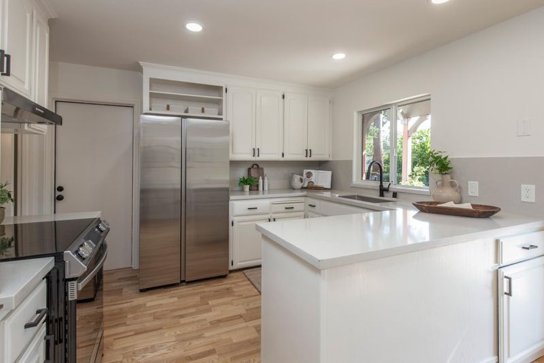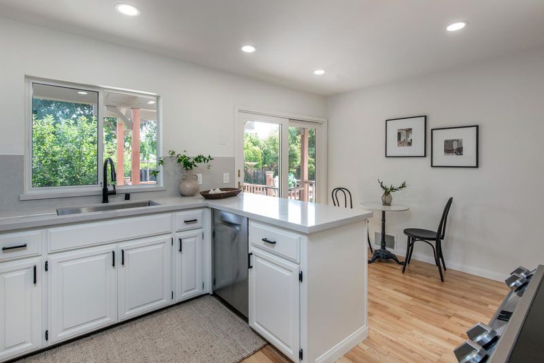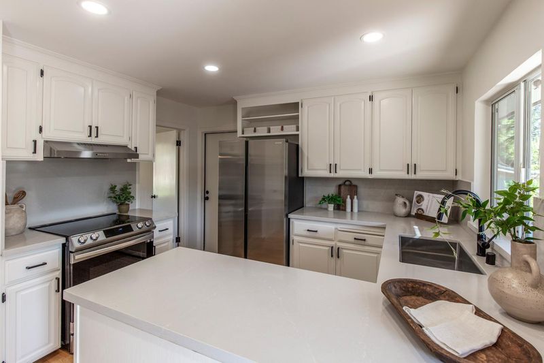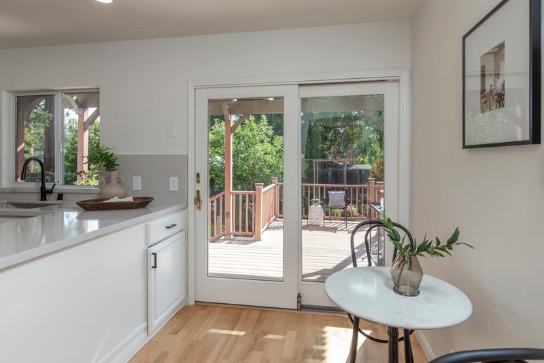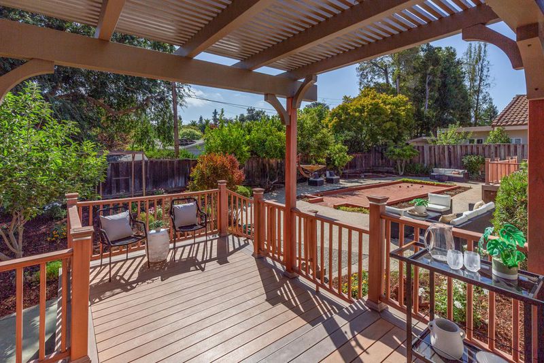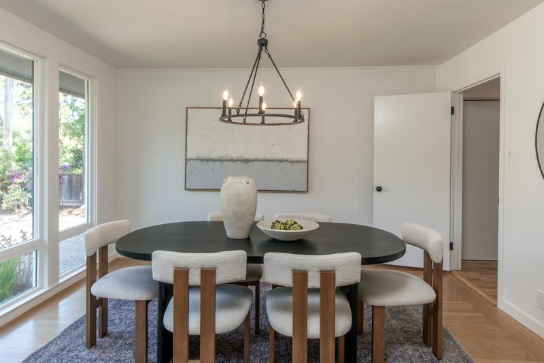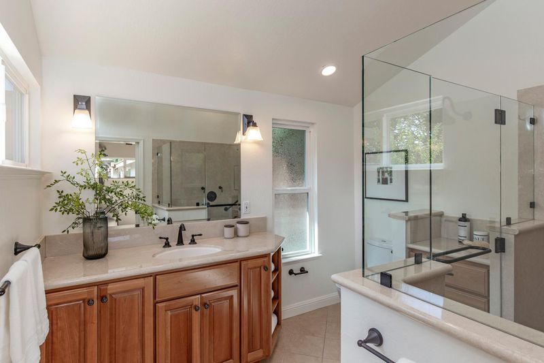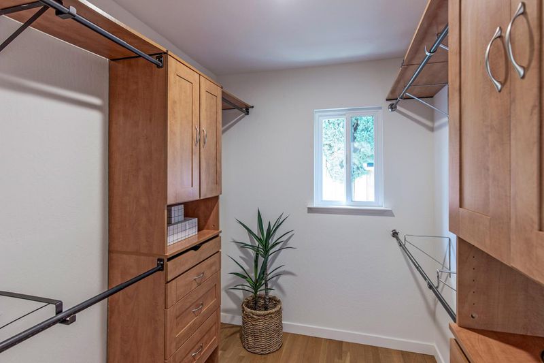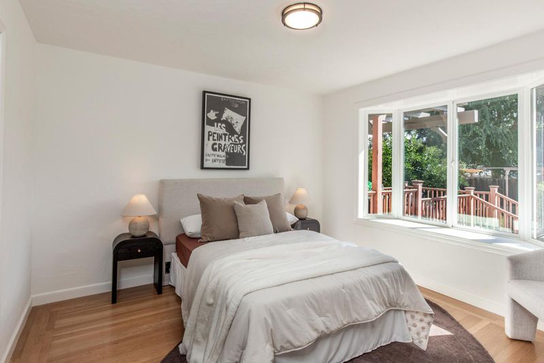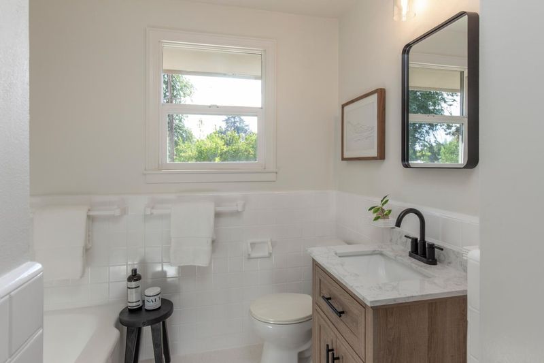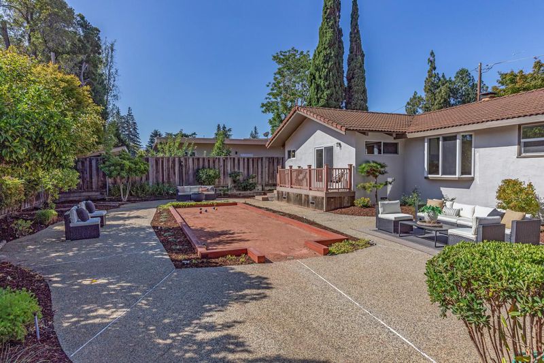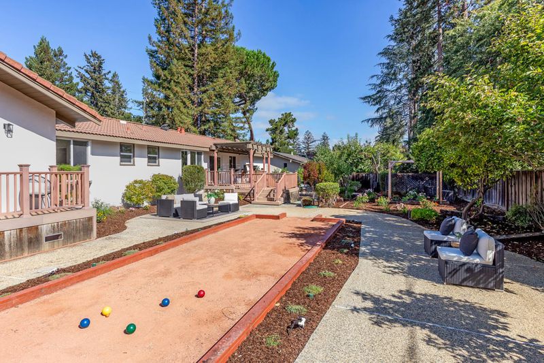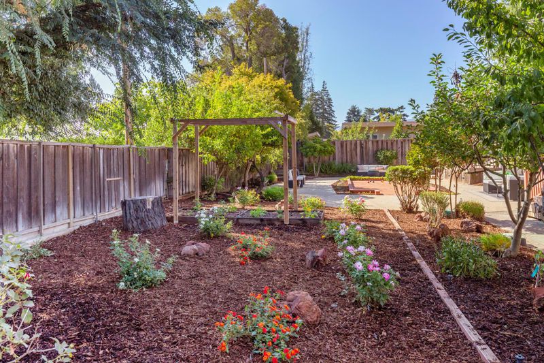
$4,298,000
1,962
SQ FT
$2,191
SQ/FT
743 Santa Rita Avenue
@ Van Buren St - 211 - North Los Altos, Los Altos
- 3 Bed
- 3 (2/1) Bath
- 6 Park
- 1,962 sqft
- LOS ALTOS
-

-
Sun Sep 7, 2:00 pm - 4:00 pm
Sprawling North Los Altos Ranch Home with Manicured Grounds. Open living/family room with fireplace. 3 bed 2.5 bath, 11,200 sq ft lot. Quiet North Los Altos cul-de-sac close to town.
Sitting on a manicured 11,200 square foot lot in premier North Los Altos, this freshly updated ranch home features a light-filled single-level floor plan with an ideal neutral color palette, vaulted ceilings, and open-concept living spaces. The remodeled eat-in kitchen features stunning quartz countertops, stainless steel appliances, and a casual dining area that opens directly to a large pergola-covered deck overlooking the yard. Just next door, the dining room has a candle-style chandelier and a wall of front-facing windows. The living and family rooms share a central to-the-ceiling brick fireplace, and the family room has soaring vaulted ceilings highlighted by rich wood. The primary suite also enjoys vaulted ceilings, and has a large walk-in closet, and glass doors to a private patio with steps down to the yard. Outside, a bocce ball court is surrounded by a pebblestone patio, and the expansive yard continues with mature landscaping, trees, and garden areas. A sprawling, turn-key home on a quiet cul-de-sac in the heart of North Los Altos just moments from all of the wonderful shops and restaurants in downtown Los Altos and with access to top-rated schools.
- Days on Market
- 3 days
- Current Status
- Active
- Original Price
- $4,298,000
- List Price
- $4,298,000
- On Market Date
- Sep 4, 2025
- Property Type
- Single Family Home
- Area
- 211 - North Los Altos
- Zip Code
- 94022
- MLS ID
- ML82020234
- APN
- 167-21-002
- Year Built
- 1949
- Stories in Building
- 1
- Possession
- COE
- Data Source
- MLSL
- Origin MLS System
- MLSListings, Inc.
Santa Rita Elementary School
Public K-6 Elementary
Students: 524 Distance: 0.1mi
Bullis Charter School
Charter K-8 Elementary
Students: 915 Distance: 0.3mi
Ardis G. Egan Junior High School
Public 7-8 Combined Elementary And Secondary
Students: 585 Distance: 0.3mi
School For Independent Learners
Private 8-12 Alternative, Secondary, Independent Study, Virtual Online
Students: 13 Distance: 0.5mi
Cornerstone Chinese Immersion School
Private K-1
Students: NA Distance: 0.6mi
Bowman International School
Private K-8 Montessori, Combined Elementary And Secondary, Coed
Students: 243 Distance: 0.6mi
- Bed
- 3
- Bath
- 3 (2/1)
- Primary - Stall Shower(s), Shower and Tub
- Parking
- 6
- Attached Garage, Off-Street Parking
- SQ FT
- 1,962
- SQ FT Source
- Unavailable
- Lot SQ FT
- 11,200.0
- Lot Acres
- 0.257117 Acres
- Kitchen
- Dishwasher, Hood Over Range, Oven Range - Electric, Refrigerator
- Cooling
- Central AC
- Dining Room
- Formal Dining Room
- Disclosures
- NHDS Report
- Family Room
- Separate Family Room
- Flooring
- Hardwood, Tile
- Foundation
- Concrete Perimeter and Slab
- Fire Place
- Living Room, Wood Burning
- Heating
- Central Forced Air - Gas, Radiant Floors
- Possession
- COE
- Fee
- Unavailable
MLS and other Information regarding properties for sale as shown in Theo have been obtained from various sources such as sellers, public records, agents and other third parties. This information may relate to the condition of the property, permitted or unpermitted uses, zoning, square footage, lot size/acreage or other matters affecting value or desirability. Unless otherwise indicated in writing, neither brokers, agents nor Theo have verified, or will verify, such information. If any such information is important to buyer in determining whether to buy, the price to pay or intended use of the property, buyer is urged to conduct their own investigation with qualified professionals, satisfy themselves with respect to that information, and to rely solely on the results of that investigation.
School data provided by GreatSchools. School service boundaries are intended to be used as reference only. To verify enrollment eligibility for a property, contact the school directly.
