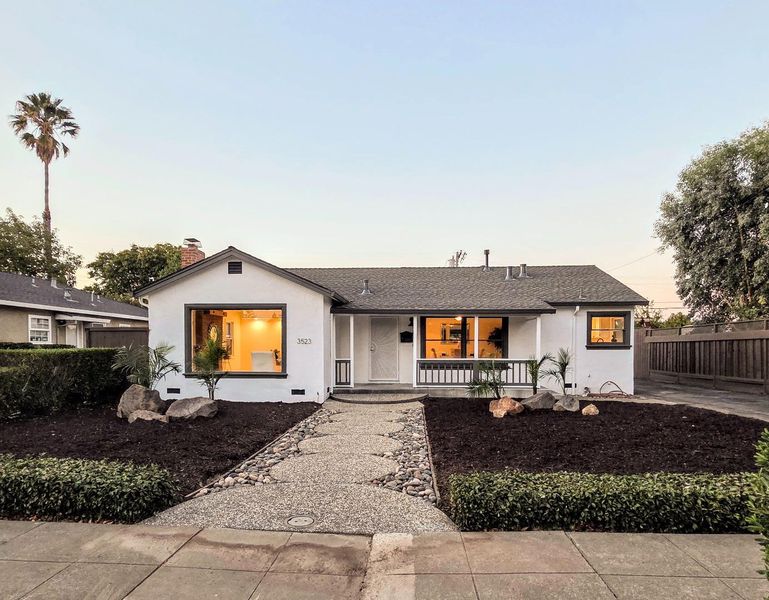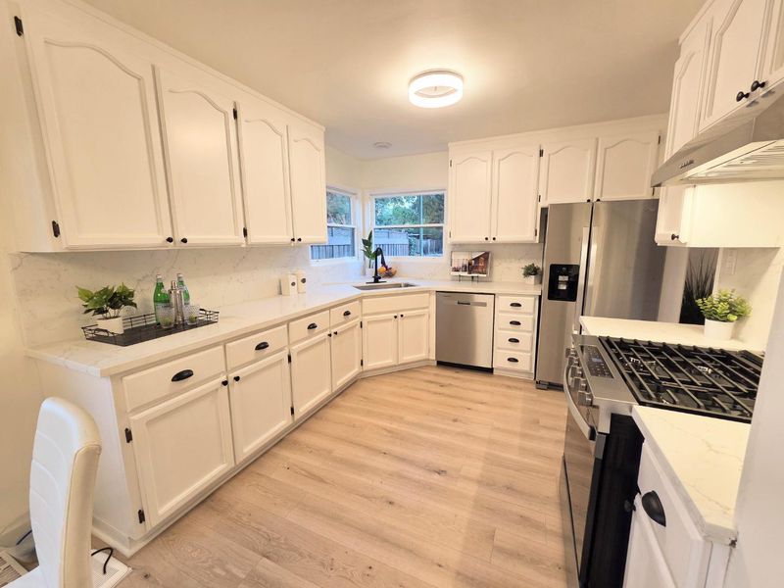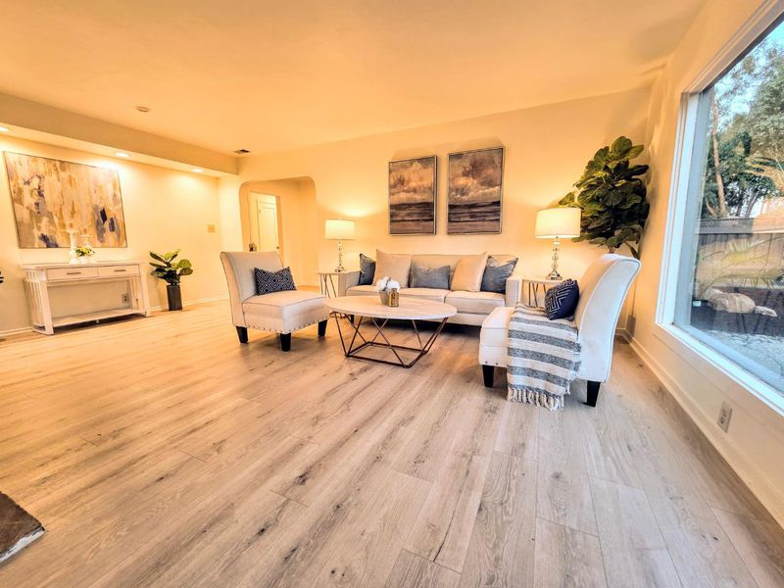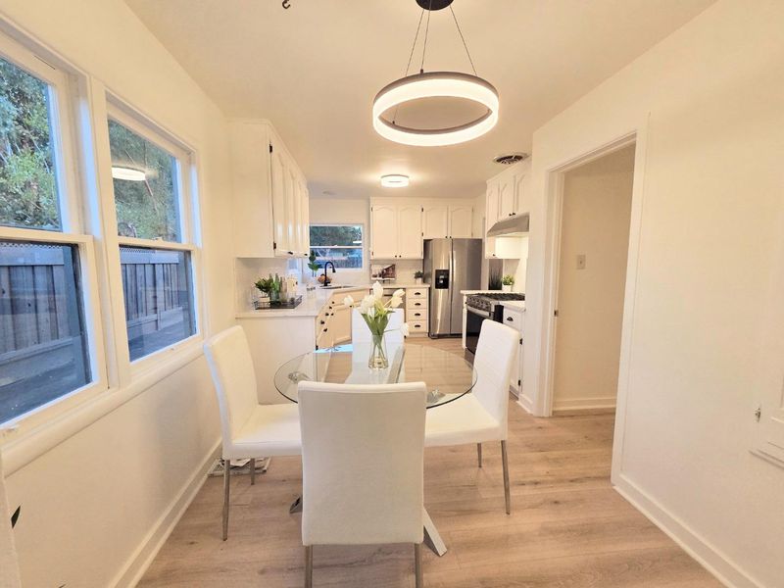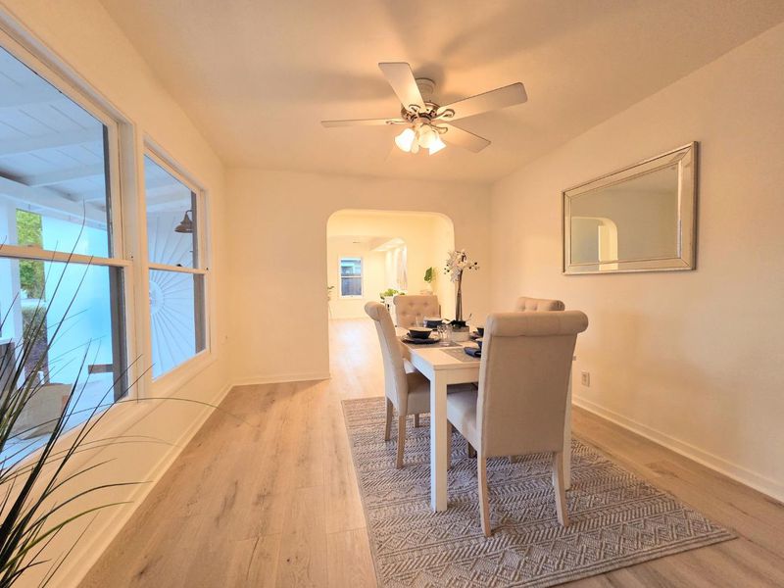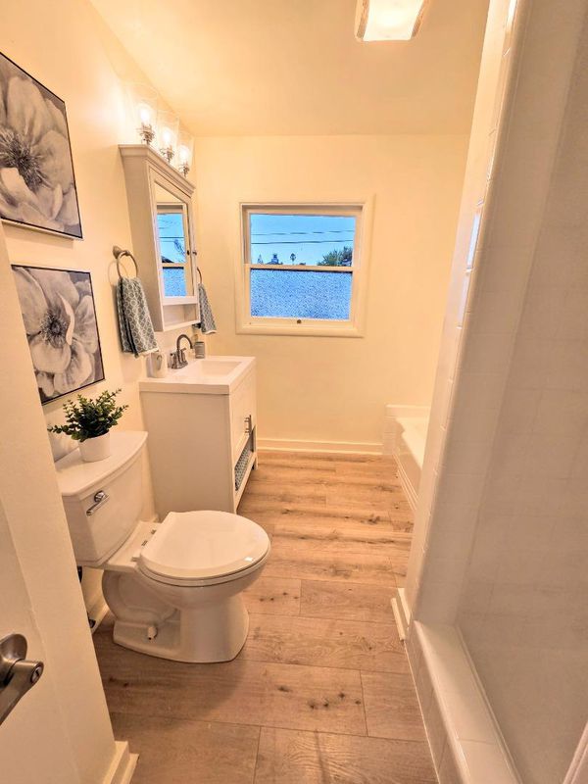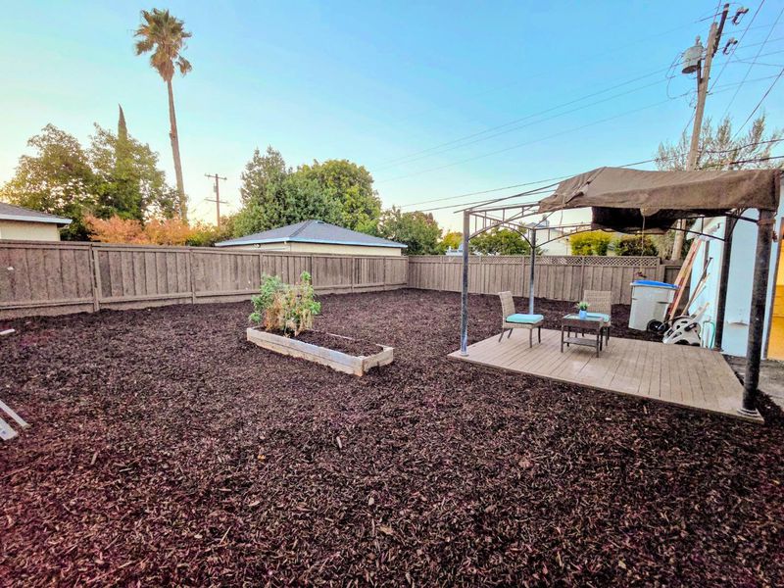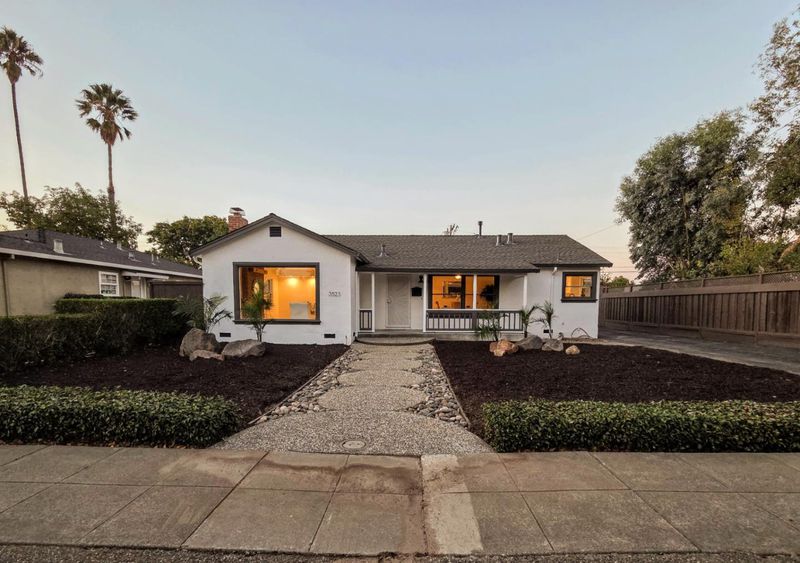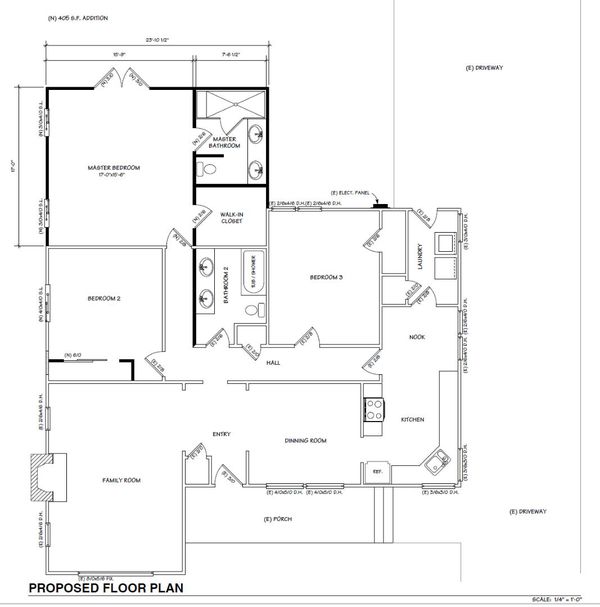
$1,688,888
1,400
SQ FT
$1,206
SQ/FT
3523 Kirkwood Drive
@ Cypress - 15 - Campbell, San Jose
- 2 Bed
- 1 Bath
- 2 Park
- 1,400 sqft
- SAN JOSE
-

-
Sun Sep 21, 1:00 pm - 4:00 pm
Spacious 1,400 sq ft remodeled home on desirable Kirkwood Drive with direct access to Santana Row and minutes from Valley Fair, Apple Park, and major Silicon Valley employers. Bright living and dining rooms feature oversized picture windows, recessed lighting, ceiling fans, and fresh paint. The new designer kitchen boasts slab quartz counters, stainless steel appliances, and custom cabinetry, complemented by a remodeled bath. Major updates include a newer roof, heating system, and tankless water heater. A large oversized lot offers endless opportunities for outdoor living, gardening, or expansion with architectural drawings included for a future master suite addition. The detached 2+ car garage with workshop adds flexibility for storage, hobbies, or an ADU conversion. This rare property blends modern upgrades, expansion potential, and walkable luxury living in one of Silicon Valleys most coveted locations.
- Days on Market
- 1 day
- Current Status
- Active
- Original Price
- $1,688,888
- List Price
- $1,688,888
- On Market Date
- Sep 20, 2025
- Property Type
- Single Family Home
- Area
- 15 - Campbell
- Zip Code
- 95117
- MLS ID
- ML82022339
- APN
- 303-32-020
- Year Built
- 1940
- Stories in Building
- 1
- Possession
- Unavailable
- Data Source
- MLSL
- Origin MLS System
- MLSListings, Inc.
Boynton High School
Public 9-12 Continuation
Students: 209 Distance: 0.5mi
Lynhaven Elementary School
Charter K-5 Elementary
Students: 579 Distance: 0.5mi
Beginning Steps To Independence
Private n/a Special Education, Combined Elementary And Secondary, Coed
Students: NA Distance: 0.5mi
The Harker School | Middle School
Private 6-8 Elementary, Coed
Students: 479 Distance: 0.6mi
The Harker School
Private K-12 Secondary, Coed
Students: 2040 Distance: 0.6mi
West Valley Middle School
Private 5-8 Coed
Students: 94 Distance: 0.7mi
- Bed
- 2
- Bath
- 1
- Parking
- 2
- Detached Garage, Off-Street Parking, Workshop in Garage
- SQ FT
- 1,400
- SQ FT Source
- Unavailable
- Lot SQ FT
- 7,440.0
- Lot Acres
- 0.170799 Acres
- Kitchen
- Countertop - Quartz, Dishwasher, Garbage Disposal, Hood Over Range, Oven Range - Gas, Refrigerator
- Cooling
- Central AC
- Dining Room
- Breakfast Nook, Eat in Kitchen, Formal Dining Room
- Disclosures
- NHDS Report
- Family Room
- No Family Room
- Flooring
- Laminate
- Foundation
- Concrete Perimeter
- Fire Place
- Living Room, Wood Burning
- Heating
- Central Forced Air - Gas
- Laundry
- Inside
- Fee
- Unavailable
MLS and other Information regarding properties for sale as shown in Theo have been obtained from various sources such as sellers, public records, agents and other third parties. This information may relate to the condition of the property, permitted or unpermitted uses, zoning, square footage, lot size/acreage or other matters affecting value or desirability. Unless otherwise indicated in writing, neither brokers, agents nor Theo have verified, or will verify, such information. If any such information is important to buyer in determining whether to buy, the price to pay or intended use of the property, buyer is urged to conduct their own investigation with qualified professionals, satisfy themselves with respect to that information, and to rely solely on the results of that investigation.
School data provided by GreatSchools. School service boundaries are intended to be used as reference only. To verify enrollment eligibility for a property, contact the school directly.
