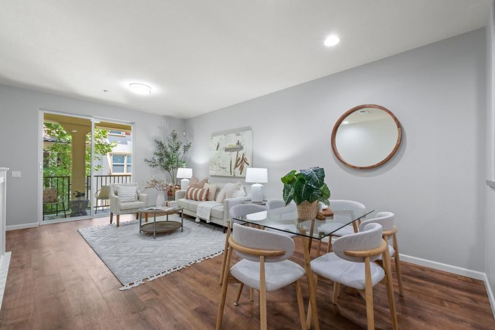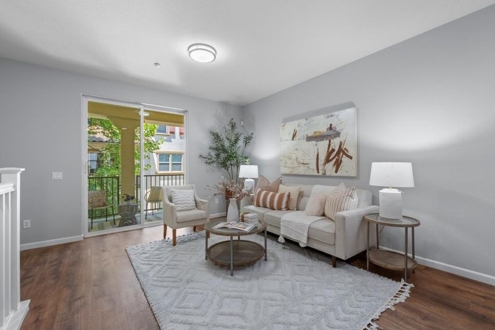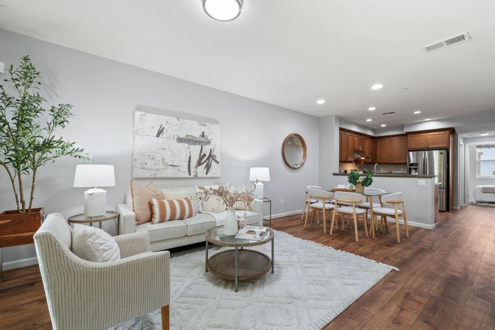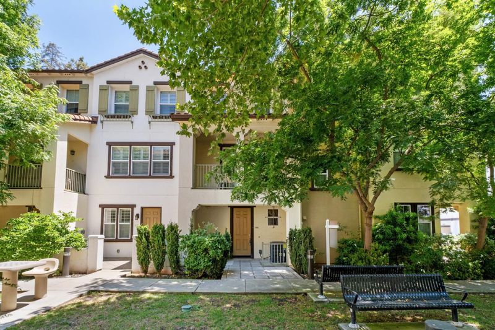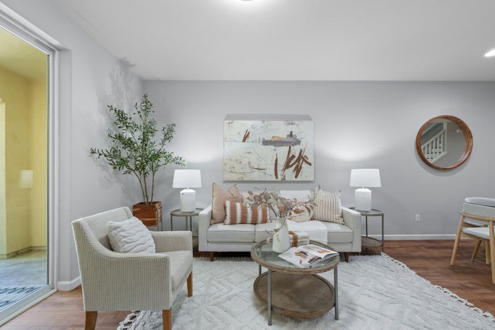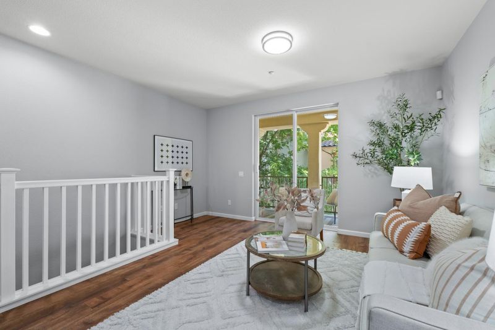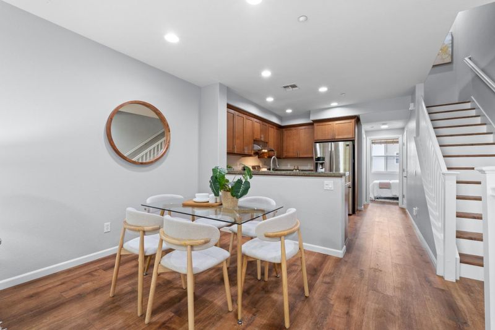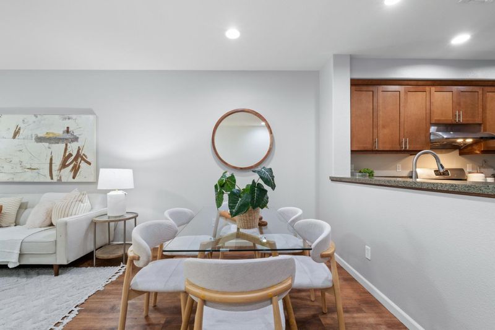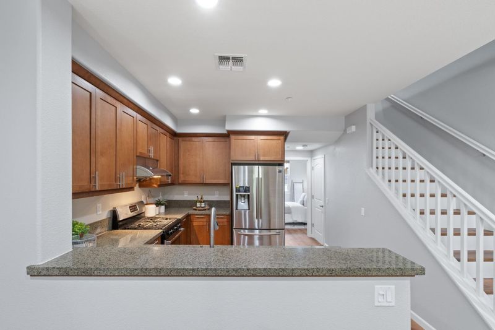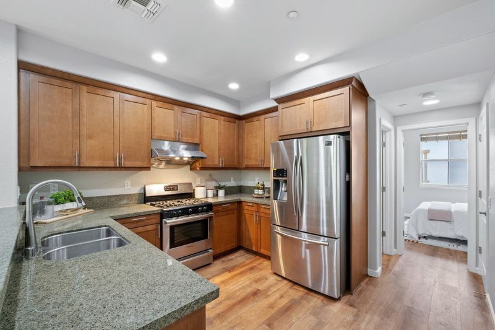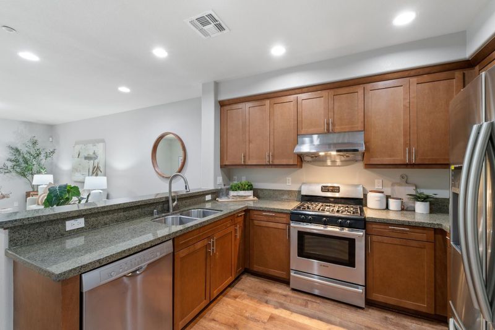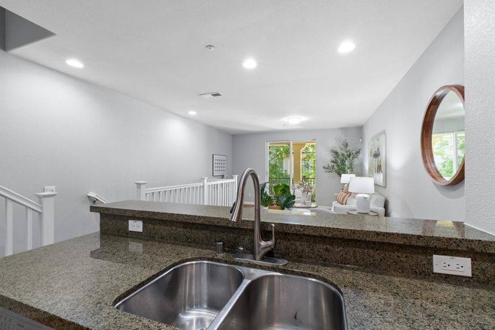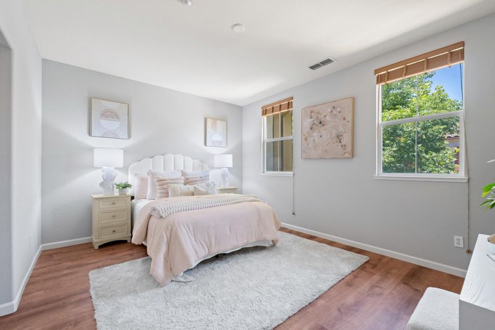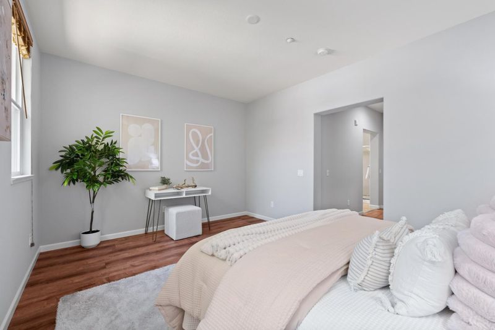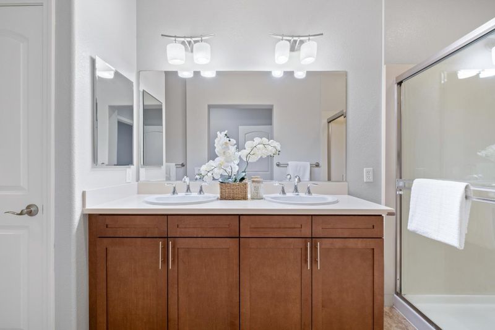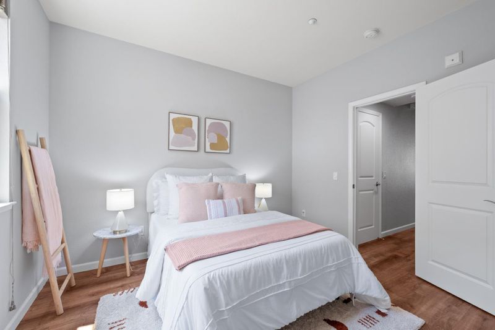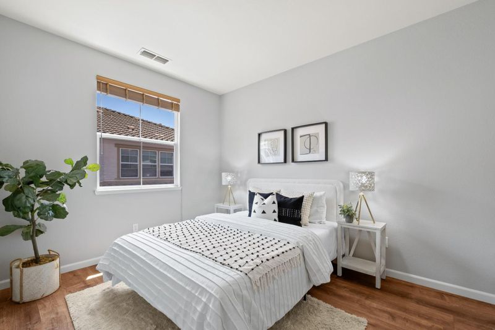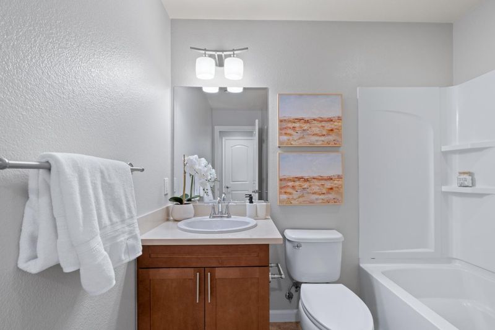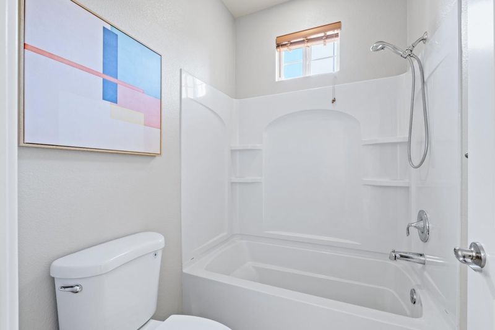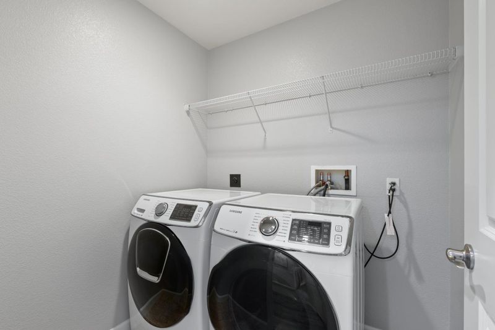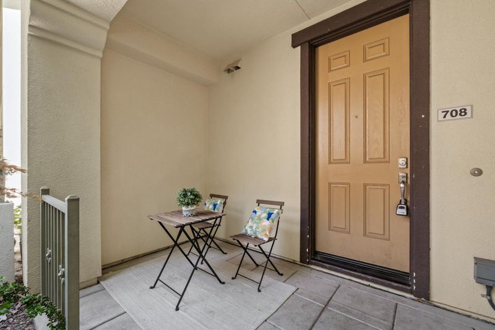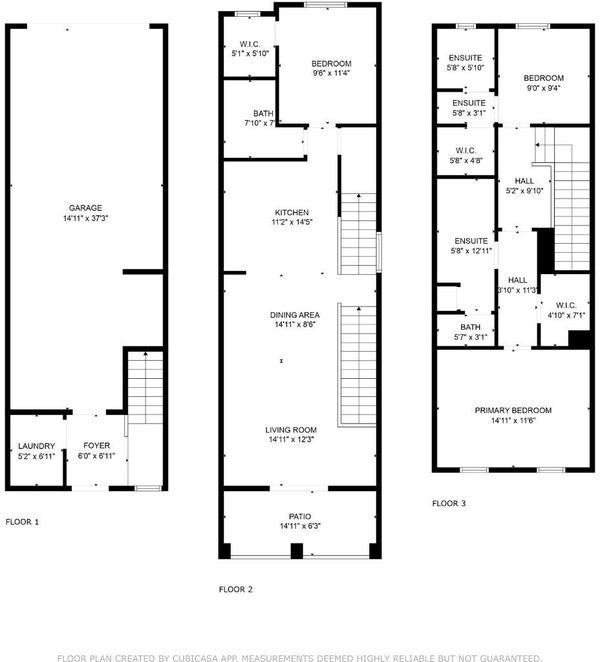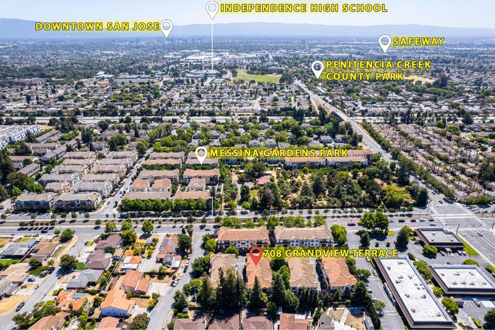
$998,000
1,522
SQ FT
$656
SQ/FT
708 Grandview Terrace
@ Capitol expressway - 5 - Berryessa, San Jose
- 3 Bed
- 3 Bath
- 2 Park
- 1,522 sqft
- San Jose
-

-
Sat Aug 23, 1:30 pm - 4:30 pm
-
Sun Aug 24, 1:30 pm - 4:30 pm
*Quietly nestled facing lush greenery, this stunning townhouse style home enjoys one of the best locations in the community, offering both privacy and tranquility just steps from vibrant conveniences. *Inside, the open floor plan showcases upgraded flooring, recessed lighting, and a seamless flow from the bright living area to a private patio. *The beautifully appointed kitchen features stainless steel appliances, abundant cabinetry, and a breakfast bar. *A dedicated laundry room & 2 car garage provide added convenience and storage. *The highly desirable layout includes a bedroom with a full bath on the living room level, ideal for guests or a home office. Upstairs, two spacious ensuite bedrooms await, and all bedrooms feature walk-in closets. The spacious primary suite includes a dual-sink vanity, separated toilet room, & additional storage space. *Low HOA dues of only $260/month, including water.. Enjoy unparalleled access to nearby retailers, restaurants, Target, & Safeway. Walking distance to light rail and close proximity to the Berryessa BART station. Nature lovers will enjoy easy access to Alum Rock Park and Berryessa Park & Community Center. Just minutes from top tech companies including Nvidia, Google, Apple, and Supermicro. *Note: Buyer to verify all info.
- Days on Market
- 2 days
- Current Status
- Active
- Original Price
- $998,000
- List Price
- $998,000
- On Market Date
- Aug 20, 2025
- Property Type
- Condominium
- Area
- 5 - Berryessa
- Zip Code
- 95133
- MLS ID
- ML82013893
- APN
- 592-30-017
- Year Built
- 2009
- Stories in Building
- 3
- Possession
- Unavailable
- Data Source
- MLSL
- Origin MLS System
- MLSListings, Inc.
Merryhill Elementary School
Private K-5 Coed
Students: 216 Distance: 0.1mi
Ben Painter Elementary School
Public PK-8 Elementary
Students: 334 Distance: 0.4mi
William Sheppard Middle School
Public 6-8 Middle
Students: 601 Distance: 0.5mi
Escuela Popular Accelerated Family Learning School
Charter K-12 Combined Elementary And Secondary
Students: 369 Distance: 0.6mi
Summerdale Elementary School
Public K-5 Elementary
Students: 403 Distance: 0.8mi
Christ The King Academy
Private 1-12 Religious, Coed
Students: 11 Distance: 0.8mi
- Bed
- 3
- Bath
- 3
- Double Sinks, Marble, Stall Shower, Shower and Tub, Solid Surface, Split Bath, Tub
- Parking
- 2
- Attached Garage, Guest / Visitor Parking
- SQ FT
- 1,522
- SQ FT Source
- Unavailable
- Lot SQ FT
- 972.0
- Lot Acres
- 0.022314 Acres
- Kitchen
- Countertop - Marble, Ice Maker, Dishwasher, Cooktop - Gas, Garbage Disposal, Hookups - Gas, Microwave, Exhaust Fan, Oven Range - Gas, Refrigerator, Oven - Gas
- Cooling
- Central AC
- Dining Room
- Dining Area in Family Room
- Disclosures
- Natural Hazard Disclosure
- Family Room
- Kitchen / Family Room Combo
- Flooring
- Vinyl / Linoleum
- Foundation
- Concrete Slab
- Heating
- Forced Air
- Laundry
- Other
- * Fee
- $260
- Name
- Capitol Station Community Association
- Phone
- (408) 261-7155
- *Fee includes
- Fencing, Maintenance - Common Area, Roof, and Water
MLS and other Information regarding properties for sale as shown in Theo have been obtained from various sources such as sellers, public records, agents and other third parties. This information may relate to the condition of the property, permitted or unpermitted uses, zoning, square footage, lot size/acreage or other matters affecting value or desirability. Unless otherwise indicated in writing, neither brokers, agents nor Theo have verified, or will verify, such information. If any such information is important to buyer in determining whether to buy, the price to pay or intended use of the property, buyer is urged to conduct their own investigation with qualified professionals, satisfy themselves with respect to that information, and to rely solely on the results of that investigation.
School data provided by GreatSchools. School service boundaries are intended to be used as reference only. To verify enrollment eligibility for a property, contact the school directly.
