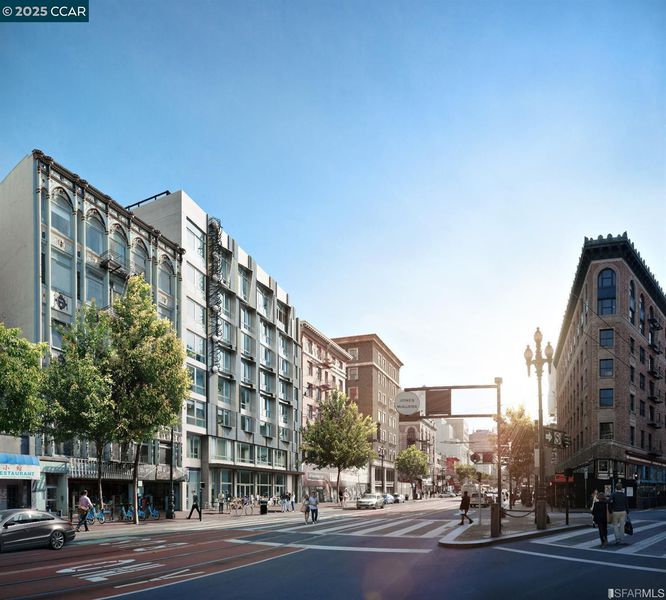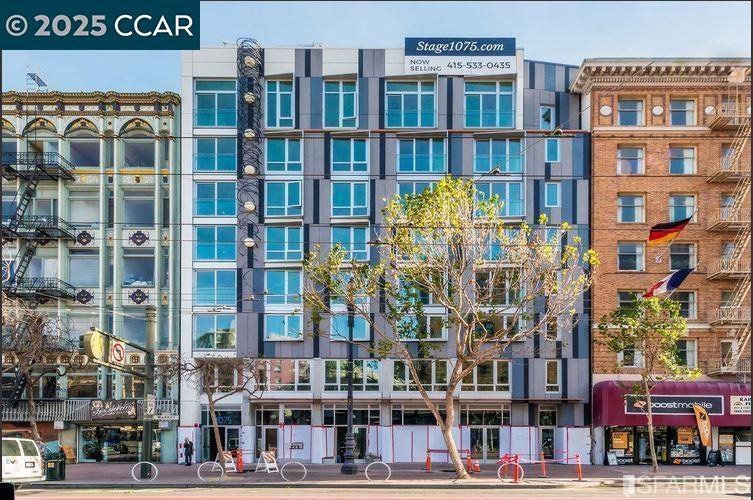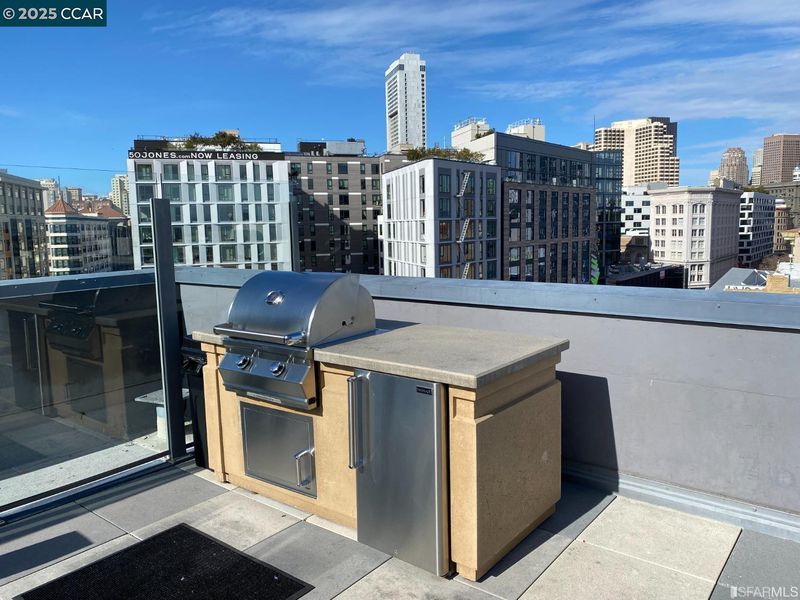
$798,000
870
SQ FT
$917
SQ/FT
1075 Market St, #713
@ 7th - Downtown, San Francisco
- 2 Bed
- 2 Bath
- 1 Park
- 870 sqft
- San Francisco
-

Downtown is changing! Built in 2018, Stage 1075 embraces its artistic heritage from the Grauman's Imperial Theatre within its LEED-certified, modern design. Amazing natural light streams through the floor-to-ceiling windows of this highly desirable 7th floor location. The open floor plan from its spacious kitchen with sleek European appliances & cabinets topped with quartz counters to adjoining dining & living areas make this an entertainer's delight! The rooftop lounges with firepits, BBQ & 'furry friend' dog run areas are great gathering places, surrounded by gorgeous panoramic City views. Add in one of the rare private, deeded garages & a secure building with an onsite concierge, Virtual Doorman & Luxor package lockers-what's left? Close to theatres, restaurants, BART, Hastings Law, tech companies & freeway access. Make it yours! (more photos coming!)
- Current Status
- New
- Original Price
- $798,000
- List Price
- $798,000
- On Market Date
- Sep 4, 2025
- Property Type
- Condominium
- D/N/S
- Downtown
- Zip Code
- 94103
- MLS ID
- 41110384
- APN
- 3703 327
- Year Built
- 2018
- Stories in Building
- 1
- Possession
- Close Of Escrow
- Data Source
- MAXEBRDI
- Origin MLS System
- CONTRA COSTA
De Marillac Academy
Private 4-8 Elementary, Religious, Coed
Students: 118 Distance: 0.1mi
San Francisco City Academy
Private K-8 Alternative, Elementary, Religious, Coed
Students: 118 Distance: 0.2mi
Carmichael (Bessie)/Fec
Public K-8 Elementary
Students: 625 Distance: 0.4mi
AltSchool - SOMA
Private 6-9 Coed
Students: 30 Distance: 0.4mi
AltSchool SOMA
Private 6-8 Coed
Students: 25 Distance: 0.4mi
Tenderloin Community
Public K-5 Elementary
Students: 314 Distance: 0.5mi
- Bed
- 2
- Bath
- 2
- Parking
- 1
- Attached, Int Access From Garage, Below Building Parking, Private, Garage Door Opener
- SQ FT
- 870
- SQ FT Source
- Assessor Auto-Fill
- Pool Info
- None
- Kitchen
- Dishwasher, Gas Range, Oven, Refrigerator, Counter - Solid Surface, Gas Range/Cooktop, Oven Built-in
- Cooling
- No Air Conditioning
- Disclosures
- Nat Hazard Disclosure, Disclosure Package Avail
- Entry Level
- 7
- Exterior Details
- Unit Faces Street, Dog Run, Other
- Flooring
- Tile, Engineered Wood
- Foundation
- Fire Place
- None
- Heating
- Electric
- Laundry
- Laundry Closet
- Main Level
- 2 Bedrooms, 2 Baths, Primary Bedrm Suite - 1, Laundry Facility, No Steps to Entry, Main Entry
- Views
- Downtown, San Francisco
- Possession
- Close Of Escrow
- Architectural Style
- Modern/High Tech
- Non-Master Bathroom Includes
- Shower Over Tub, Solid Surface, Tile
- Construction Status
- Existing
- Additional Miscellaneous Features
- Unit Faces Street, Dog Run, Other
- Location
- Level
- Roof
- Unknown
- Water and Sewer
- Public
- Fee
- $1,067
MLS and other Information regarding properties for sale as shown in Theo have been obtained from various sources such as sellers, public records, agents and other third parties. This information may relate to the condition of the property, permitted or unpermitted uses, zoning, square footage, lot size/acreage or other matters affecting value or desirability. Unless otherwise indicated in writing, neither brokers, agents nor Theo have verified, or will verify, such information. If any such information is important to buyer in determining whether to buy, the price to pay or intended use of the property, buyer is urged to conduct their own investigation with qualified professionals, satisfy themselves with respect to that information, and to rely solely on the results of that investigation.
School data provided by GreatSchools. School service boundaries are intended to be used as reference only. To verify enrollment eligibility for a property, contact the school directly.

















