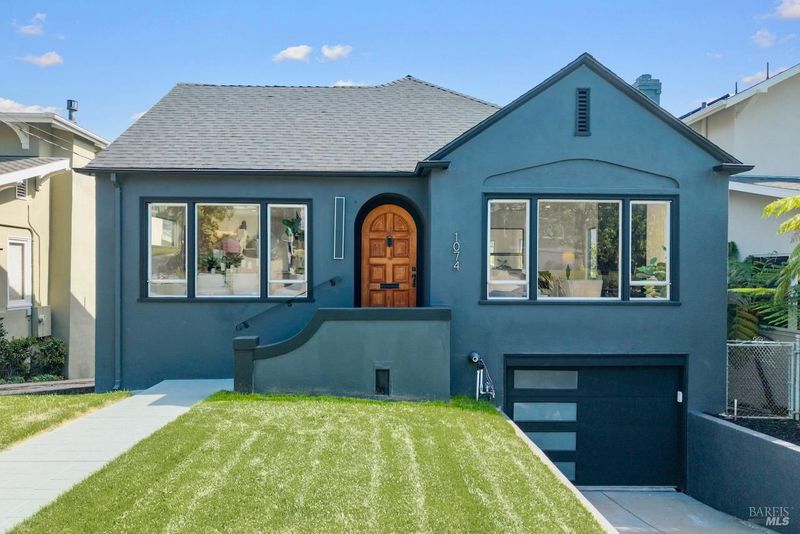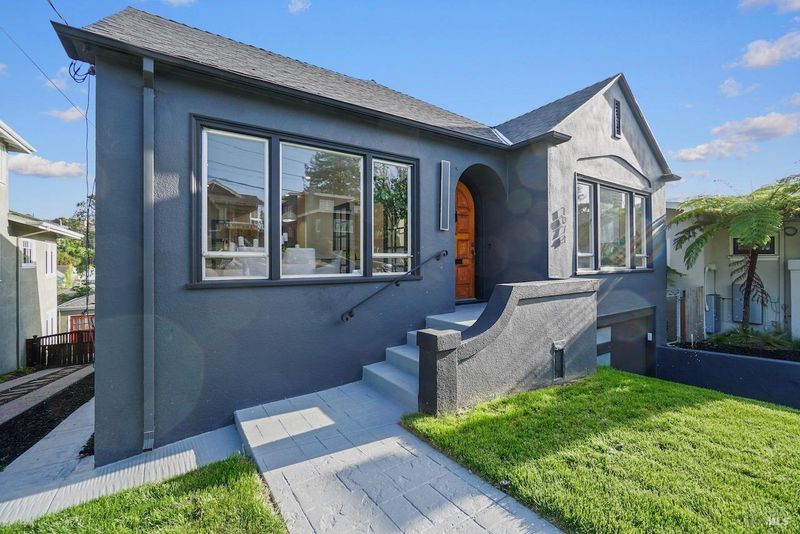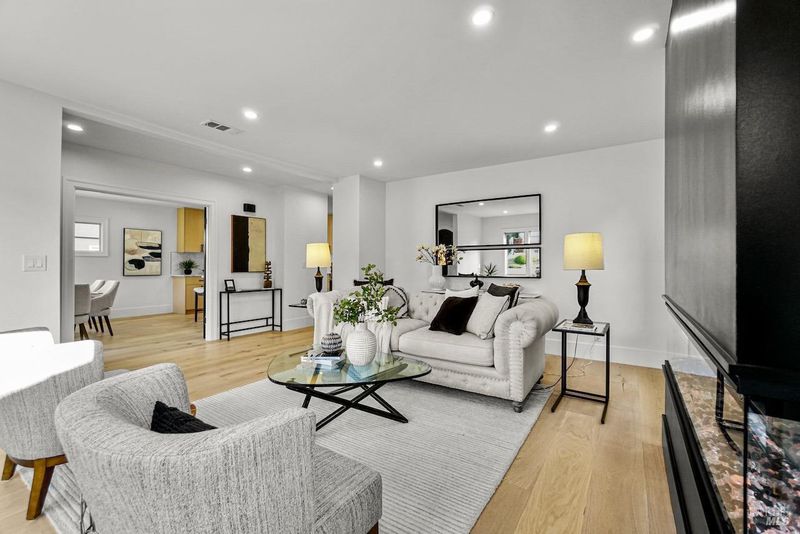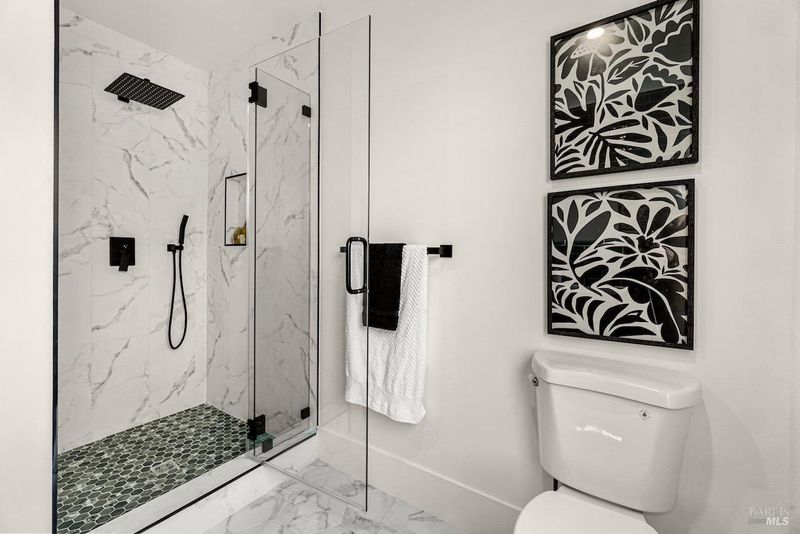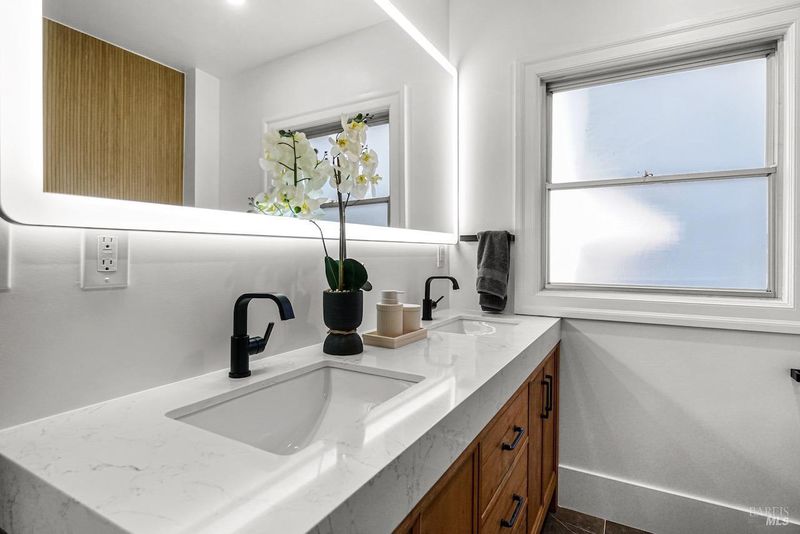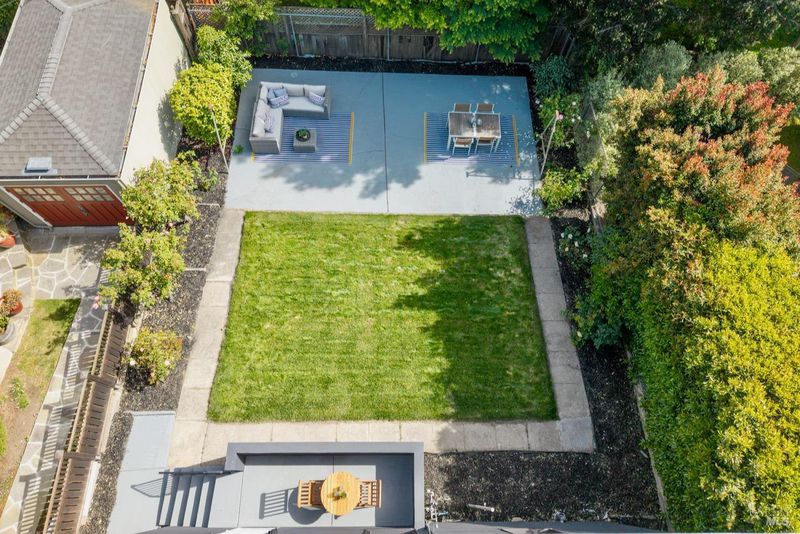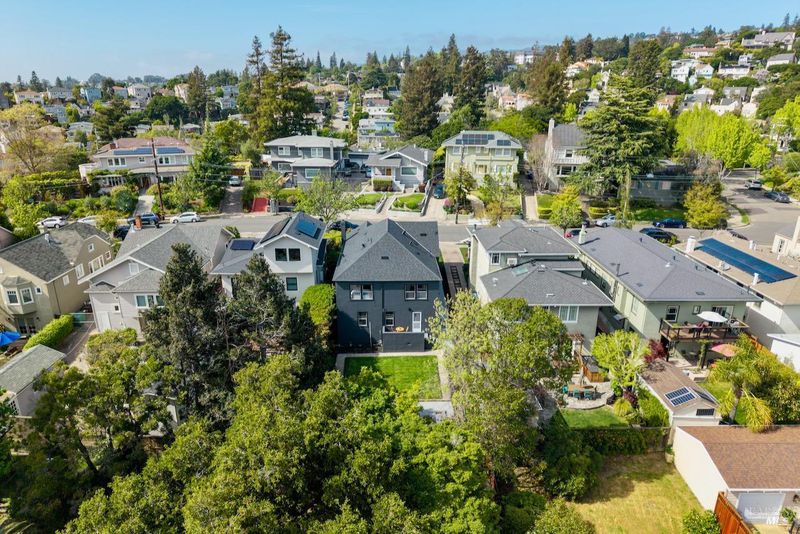
$1,999,999
2,126
SQ FT
$941
SQ/FT
1074 Annerley Road
@ Harvard Rd - Oakland Zip Code 94610, Piedmont
- 4 Bed
- 3 Bath
- 3 Park
- 2,126 sqft
- Piedmont
-

-
Sat May 3, 2:00 pm - 4:00 pm
-
Sun May 4, 2:00 pm - 4:00 pm
Welcome to a modern sanctuary in the heart of Piedmont! This is where elegant design meets everyday functionality. This 4-bedroom, 3-bathroom home spans 2,126 square feet and is bathed in natural light, creating a warm and inviting atmosphere throughout. Step into the contemporary kitchen, expertly renovated with premium cabinets, counters, and stainless-steel appliances - all perfect for culinary creations. The formal dining room and kitchen dining area offers versatile spaces for intimate dinners or grand celebrations. The spa-like bathrooms feature double sinks and thoughtfully renovated finishes that provide a tranquil retreat. This home is designed for comfort and style. Don't miss the additional living room with a wet bar just off the tandem garage. This layout is ideal for entertaining and seamlessly connecting indoor and outdoor spaces. Conveniently located near local shops, Piedmont Park, and critically acclaimed schools. This exquisite home offers a sophisticated lifestyle in a prime location, ready to welcome you to your next chapter.
- Days on Market
- 1 day
- Current Status
- Active
- Original Price
- $1,999,999
- List Price
- $1,999,999
- On Market Date
- May 1, 2025
- Property Type
- Single Family Residence
- Area
- Oakland Zip Code 94610
- Zip Code
- 94610
- MLS ID
- 325039509
- APN
- 011-0861-082
- Year Built
- 1923
- Stories in Building
- Unavailable
- Possession
- Close Of Escrow
- Data Source
- BAREIS
- Origin MLS System
Wildwood Elementary School
Public K-5 Elementary
Students: 296 Distance: 0.2mi
Millennium High Alternative School
Public 9-12 Continuation
Students: 65 Distance: 0.4mi
Piedmont Middle School
Public 6-8 Middle
Students: 651 Distance: 0.4mi
Piedmont Adult Education
Public n/a Adult Education
Students: NA Distance: 0.5mi
Piedmont High School
Public 9-12 Secondary
Students: 855 Distance: 0.5mi
Crocker Highlands Elementary School
Public K-5 Elementary
Students: 466 Distance: 0.5mi
- Bed
- 4
- Bath
- 3
- Parking
- 3
- Attached, Garage Door Opener, Garage Facing Front, Tandem Garage
- SQ FT
- 2,126
- SQ FT Source
- Assessor Auto-Fill
- Lot SQ FT
- 1,490.0
- Lot Acres
- 0.0342 Acres
- Cooling
- Ceiling Fan(s)
- Fire Place
- Electric
- Heating
- Central
- Laundry
- Hookups Only, Inside Area, Sink
- Main Level
- Bedroom(s), Dining Room, Full Bath(s), Kitchen, Living Room, Primary Bedroom, Street Entrance
- Possession
- Close Of Escrow
- Architectural Style
- Contemporary
- Fee
- $0
MLS and other Information regarding properties for sale as shown in Theo have been obtained from various sources such as sellers, public records, agents and other third parties. This information may relate to the condition of the property, permitted or unpermitted uses, zoning, square footage, lot size/acreage or other matters affecting value or desirability. Unless otherwise indicated in writing, neither brokers, agents nor Theo have verified, or will verify, such information. If any such information is important to buyer in determining whether to buy, the price to pay or intended use of the property, buyer is urged to conduct their own investigation with qualified professionals, satisfy themselves with respect to that information, and to rely solely on the results of that investigation.
School data provided by GreatSchools. School service boundaries are intended to be used as reference only. To verify enrollment eligibility for a property, contact the school directly.
