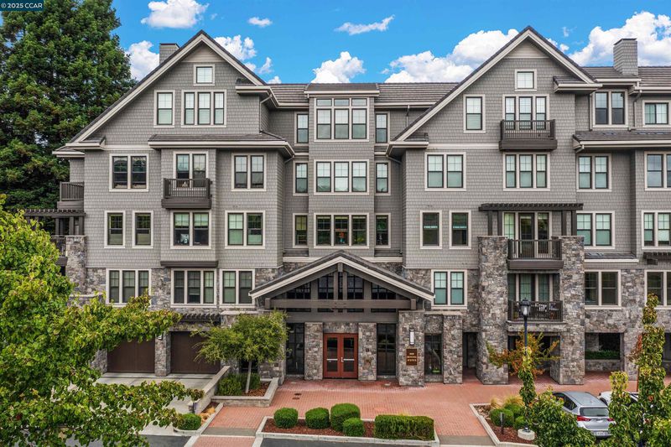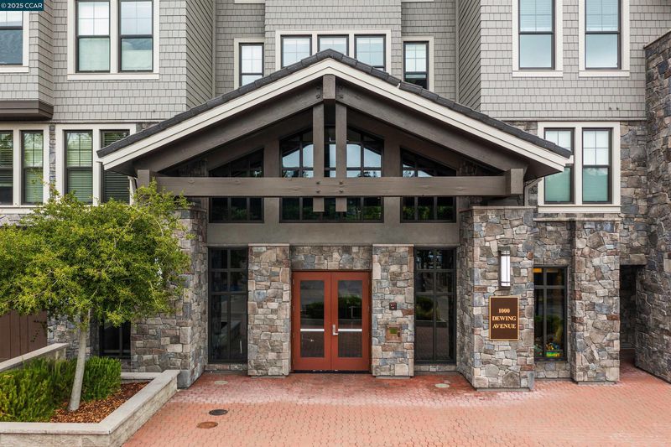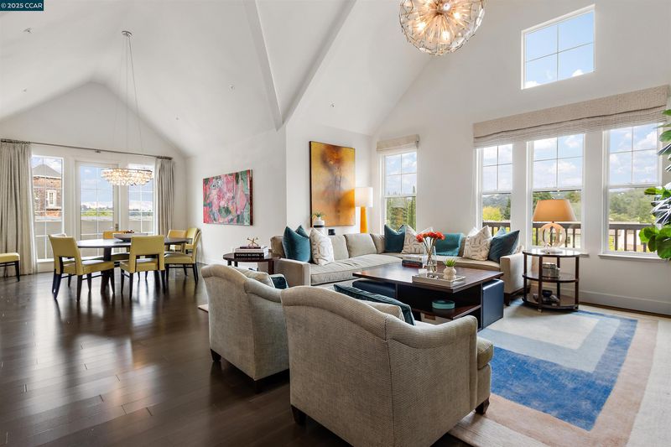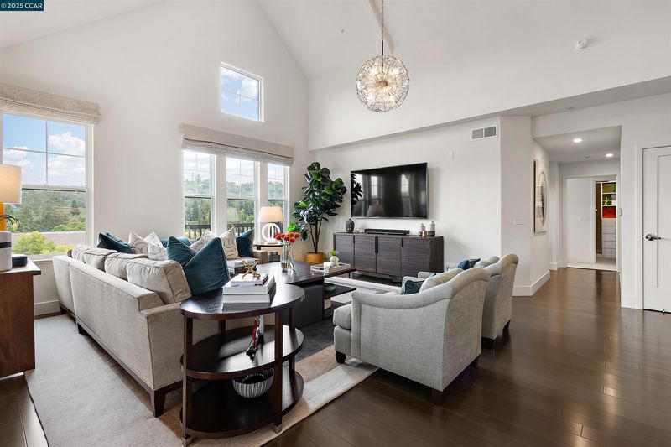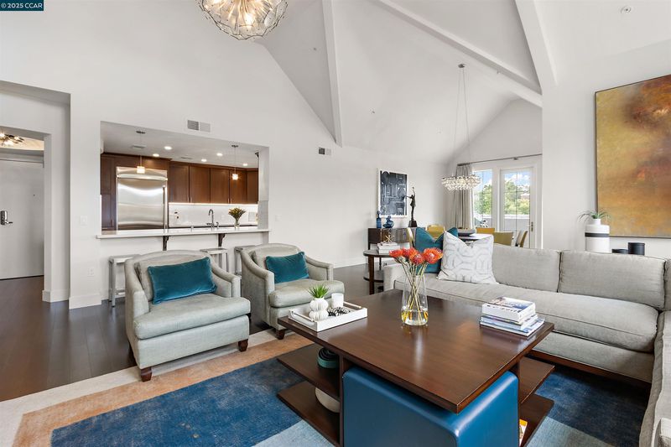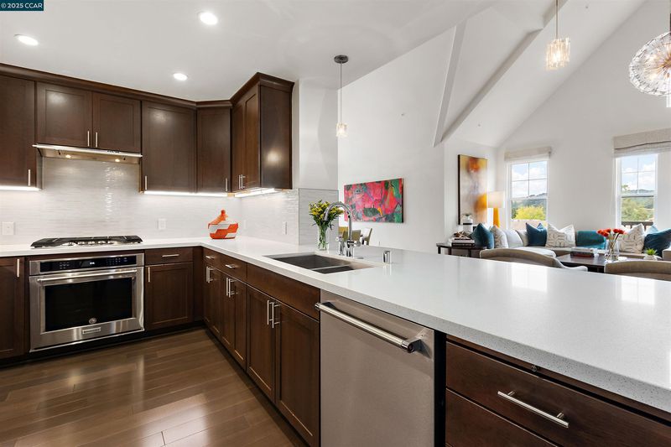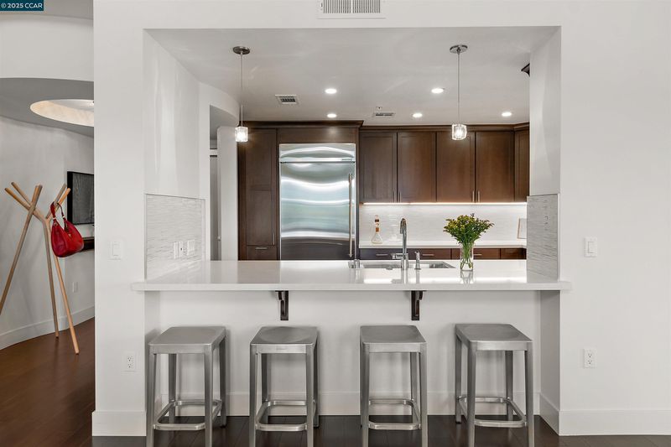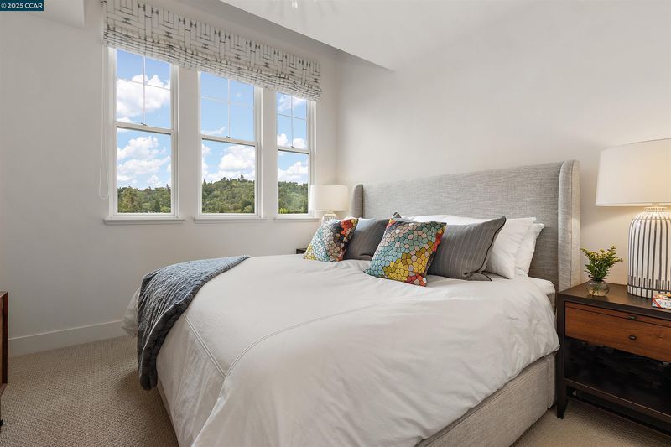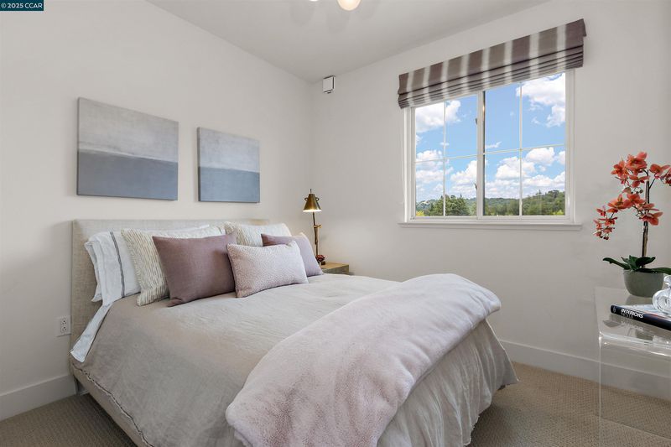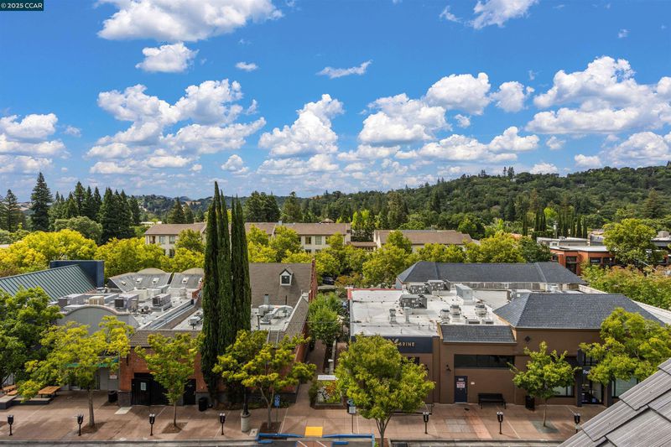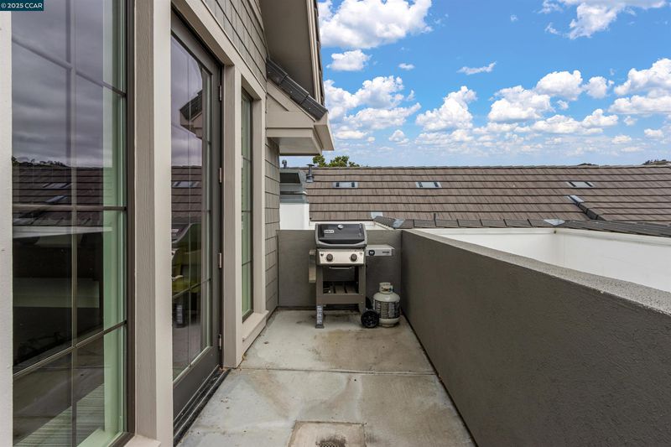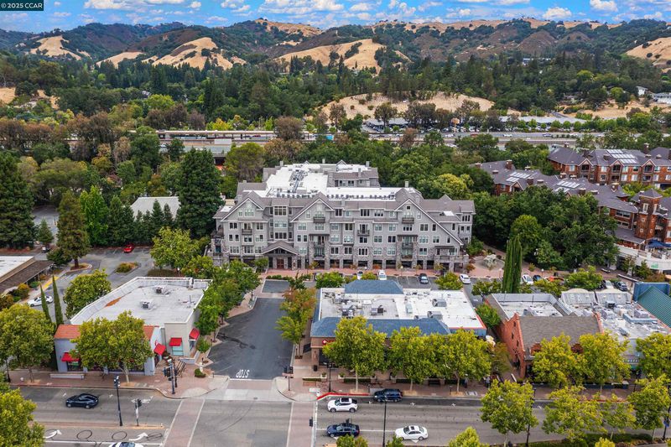
$1,495,000
1,461
SQ FT
$1,023
SQ/FT
1000 Dewing Ave, #416
@ Mt. Diablo - Downtown Laf, Lafayette
- 2 Bed
- 2 Bath
- 2 Park
- 1,461 sqft
- Lafayette
-

Sophisticated Penthouse with Panoramic Views and Designer Elegance. Perched serenely on the top floor, this stunning penthouse offers sweeping vistas of Mt. Diablo and the Lafayette hills. Soaring cathedral ceilings and abundant natural light create an airy, expansive ambiance, while designer lighting—anchored by a showstopping Ochre chandelier—adds a touch of refined elegance to the open-concept layout. Step onto your private balcony to enjoy a tranquil retreat above it all—perfect for morning coffee or evening sunsets. The chef’s kitchen features quartz countertops, a striking glass tile backsplash, stainless steel appliances, an oversized built-in refrigerator, a 5-burner gas range, and generous counter seating—ideal for both everyday living and effortless entertaining. The primary suite is a serene sanctuary, complete with dual vanities, a custom walk-in closet, and a spa-inspired bathroom. Ideally located just steps from acclaimed restaurants, charming boutiques, cozy cafés, BART, and everyday essentials, this impeccably appointed residence offers an unmatched combination of luxury, comfort, and convenience. Additional highlights include: • Rich hardwood floors • In-unit laundry • Central heat and a/c • Two parking spaces • Bike storage • Secure building
- Current Status
- Pending
- Sold Price
- Original Price
- $1,495,000
- List Price
- $1,495,000
- On Market Date
- Jul 25, 2025
- Contract Date
- Aug 18, 2025
- Close Date
- Sep 2, 2025
- Property Type
- Condominium
- D/N/S
- Downtown Laf
- Zip Code
- 94549
- MLS ID
- 41106121
- APN
- 2433200694
- Year Built
- 2017
- Stories in Building
- 1
- Possession
- Close Of Escrow
- COE
- Sep 2, 2025
- Data Source
- MAXEBRDI
- Origin MLS System
- CONTRA COSTA
Lafayette Elementary School
Public K-5 Elementary
Students: 538 Distance: 0.4mi
M. H. Stanley Middle School
Public 6-8 Middle
Students: 1227 Distance: 0.7mi
Contra Costa Jewish Day School
Private K-8 Elementary, Religious, Coed
Students: 148 Distance: 0.7mi
Contra Costa Jewish Day School
Private K-8 Religious, Nonprofit
Students: 161 Distance: 0.7mi
St. Perpetua
Private K-8 Elementary, Religious, Coed
Students: 240 Distance: 1.0mi
Springstone Community High School
Private 9-12
Students: NA Distance: 1.1mi
- Bed
- 2
- Bath
- 2
- Parking
- 2
- Below Building Parking, Garage Door Opener, Side By Side
- SQ FT
- 1,461
- SQ FT Source
- Public Records
- Lot SQ FT
- 1,393.0
- Lot Acres
- 0.031 Acres
- Pool Info
- None
- Kitchen
- Dishwasher, Gas Range, Microwave, Refrigerator, Dryer, Washer, Breakfast Bar, Stone Counters, Disposal, Gas Range/Cooktop, Updated Kitchen
- Cooling
- Central Air
- Disclosures
- Other - Call/See Agent
- Entry Level
- 4
- Exterior Details
- No Yard
- Flooring
- Hardwood, Tile, Carpet
- Foundation
- Fire Place
- None
- Heating
- Forced Air
- Laundry
- Washer/Dryer Stacked Incl
- Main Level
- None
- Views
- City Lights, Hills, Mt Diablo
- Possession
- Close Of Escrow
- Architectural Style
- Traditional
- Construction Status
- Existing
- Additional Miscellaneous Features
- No Yard
- Location
- Other
- Roof
- Unknown
- Water and Sewer
- Public
- Fee
- $884
MLS and other Information regarding properties for sale as shown in Theo have been obtained from various sources such as sellers, public records, agents and other third parties. This information may relate to the condition of the property, permitted or unpermitted uses, zoning, square footage, lot size/acreage or other matters affecting value or desirability. Unless otherwise indicated in writing, neither brokers, agents nor Theo have verified, or will verify, such information. If any such information is important to buyer in determining whether to buy, the price to pay or intended use of the property, buyer is urged to conduct their own investigation with qualified professionals, satisfy themselves with respect to that information, and to rely solely on the results of that investigation.
School data provided by GreatSchools. School service boundaries are intended to be used as reference only. To verify enrollment eligibility for a property, contact the school directly.
