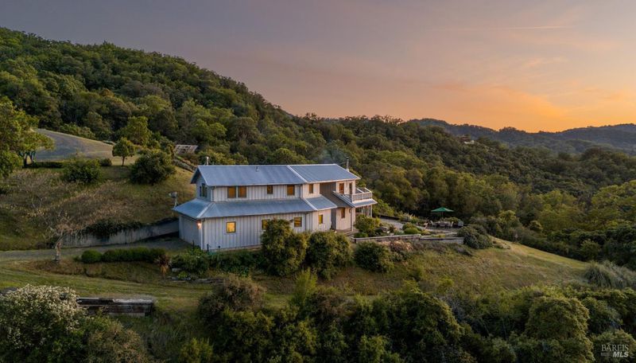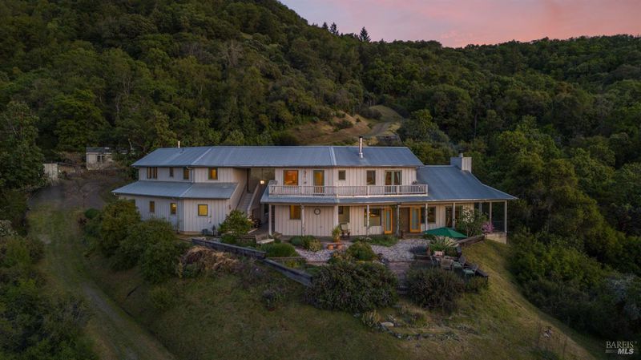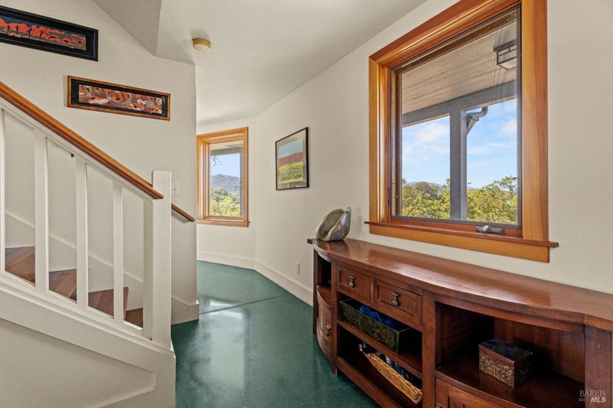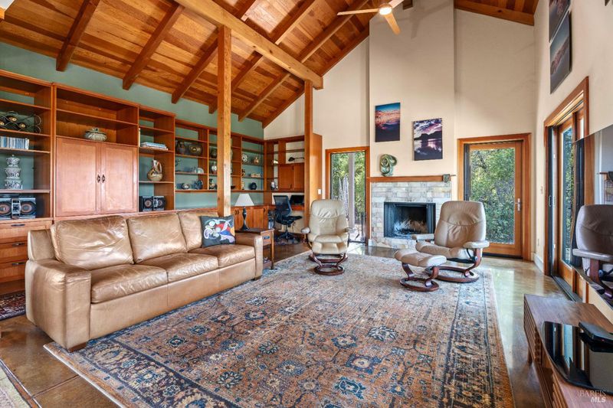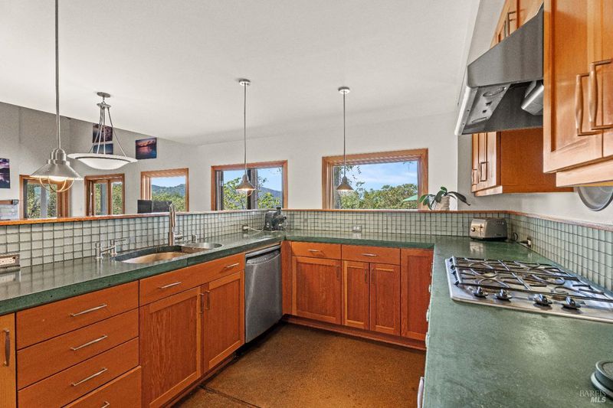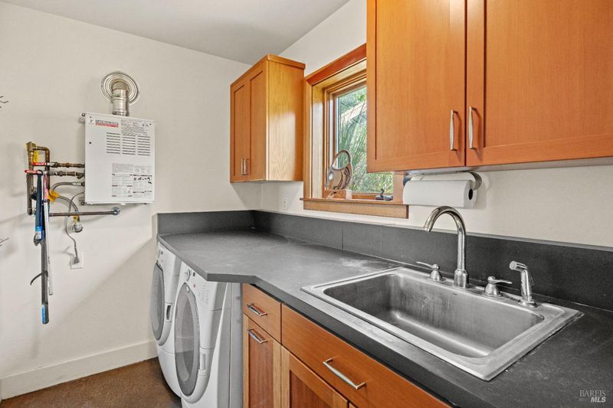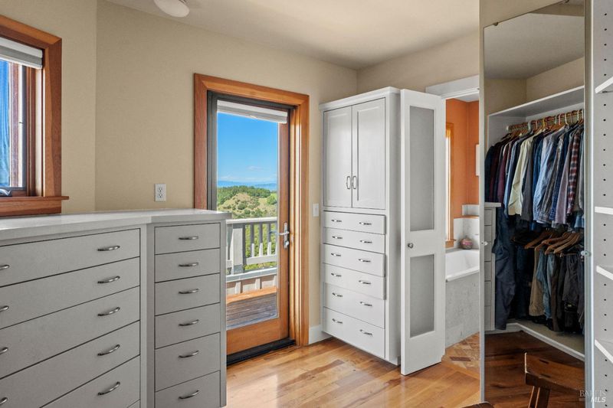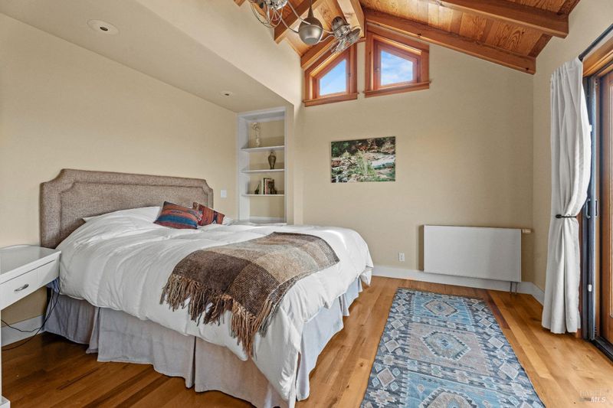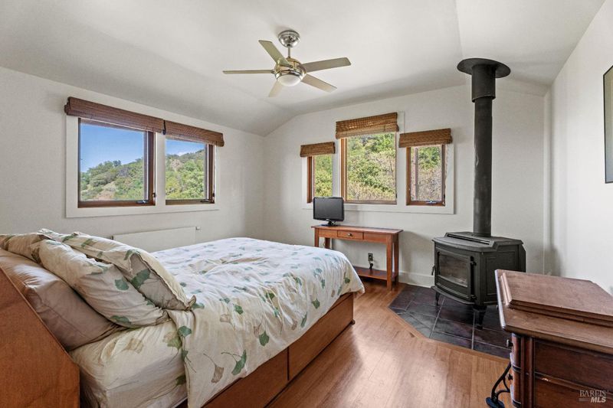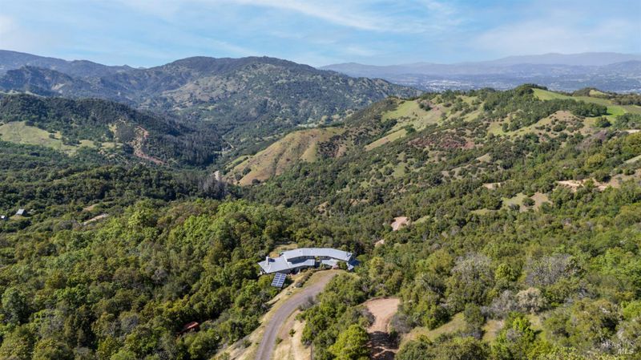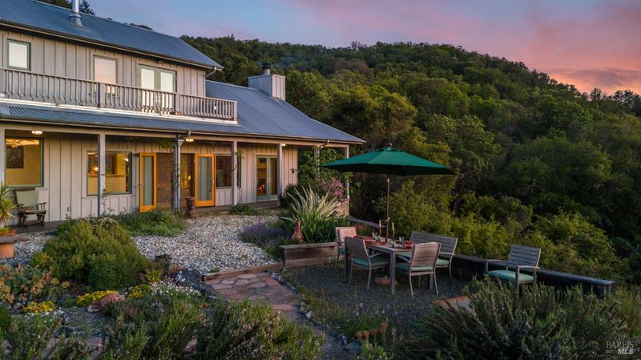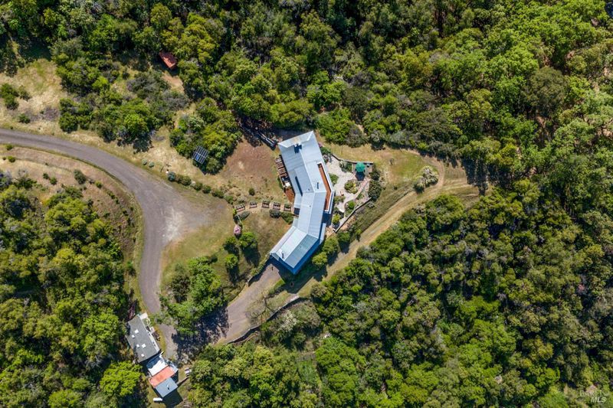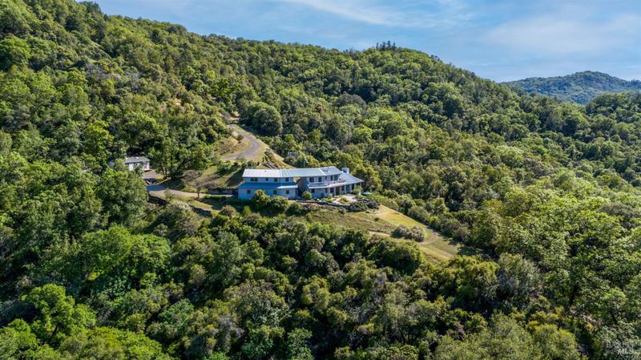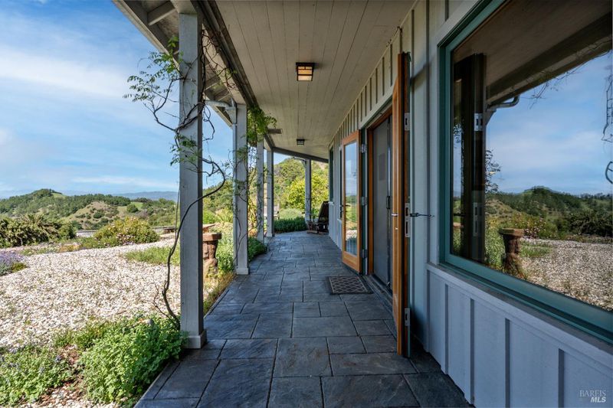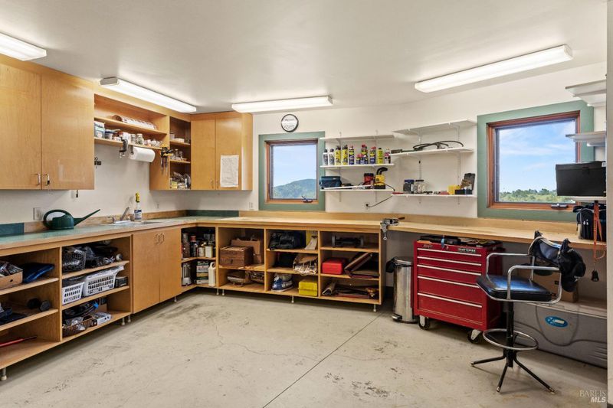
$985,000
1,965
SQ FT
$501
SQ/FT
5525 Butler Ranch Road
@ HWY 253 - Ukiah
- 3 Bed
- 3 Bath
- 7 Park
- 1,965 sqft
- Ukiah
-

Introducing The Butler Estate, First Time on the Market! Sketched on a napkin in a San Francisco high-rise in 2002, the vision for a peaceful mountain retreat became a custom-designed masterpiece. Created with renowned architect Michael Marsh and local builder Bill Christensen, this 2000+/- sq ft multi-level residence is perched in the scenic hills above Ukiah, CA. The 3-bed, 3-bath estate blends comfort and craftsmanship with radiant-heated concrete floors, vaulted beam ceilings, a chef's kitchen with stainless appliances, and a cozy fireplace. Custom Loewen windows and built-in cabinetry add quality and warmth throughout. Step outside to stamped patios or a wood deck to enjoy sweeping views and coastal breezes across 35 private acres. The east wing offers ideal guest accommodations or extended stays. A rare opportunity to own a truly one-of-a-kind Estate-On the market for the first time.
- Days on Market
- 1 day
- Current Status
- Active
- Original Price
- $985,000
- List Price
- $985,000
- On Market Date
- May 1, 2025
- Property Type
- Single Family Residence
- Area
- Ukiah
- Zip Code
- 95482
- MLS ID
- 325038575
- APN
- 046-300-66-00
- Year Built
- 2004
- Stories in Building
- Unavailable
- Possession
- Close Of Escrow
- Data Source
- BAREIS
- Origin MLS System
Ukiah Junior Academy
Private K-10 Combined Elementary And Secondary, Religious, Coed
Students: 127 Distance: 3.1mi
Grace Hudson Elementary School
Public K-5 Elementary
Students: 435 Distance: 4.2mi
Nokomis Elementary School
Public K-5 Elementary
Students: 418 Distance: 4.9mi
St. Mary Of The Angels
Private K-8 Elementary, Religious, Coed
Students: 201 Distance: 5.3mi
Mendocino County Rop School
Public 9-12
Students: NA Distance: 5.4mi
Developing Virtue
Private 9-12 Religious, Boarding And Day, Nonprofit
Students: 205 Distance: 5.4mi
- Bed
- 3
- Bath
- 3
- Soaking Tub, Tile, Window
- Parking
- 7
- Garage Facing Side, Guest Parking Available, Uncovered Parking Spaces 2+
- SQ FT
- 1,965
- SQ FT Source
- Owner
- Lot SQ FT
- 1,524,600.0
- Lot Acres
- 35.0 Acres
- Kitchen
- Breakfast Area, Concrete Counter, Kitchen/Family Combo, Slab Counter
- Cooling
- Ceiling Fan(s)
- Dining Room
- Dining/Family Combo, Dining/Living Combo
- Exterior Details
- Balcony, Entry Gate
- Family Room
- Cathedral/Vaulted, Open Beam Ceiling, View
- Living Room
- Cathedral/Vaulted, Open Beam Ceiling, View
- Flooring
- Concrete, Wood
- Foundation
- Concrete, Slab
- Fire Place
- Gas Piped, Wood Burning
- Heating
- MultiZone, Wall Furnace, Wood Stove
- Laundry
- Cabinets, Inside Area
- Upper Level
- Bedroom(s), Full Bath(s), Retreat
- Main Level
- Dining Room, Full Bath(s), Garage, Kitchen, Living Room, Retreat
- Views
- Hills, Mountains, Panoramic, Ridge, Valley
- Possession
- Close Of Escrow
- Architectural Style
- Craftsman, Ranch
- Fee
- $0
MLS and other Information regarding properties for sale as shown in Theo have been obtained from various sources such as sellers, public records, agents and other third parties. This information may relate to the condition of the property, permitted or unpermitted uses, zoning, square footage, lot size/acreage or other matters affecting value or desirability. Unless otherwise indicated in writing, neither brokers, agents nor Theo have verified, or will verify, such information. If any such information is important to buyer in determining whether to buy, the price to pay or intended use of the property, buyer is urged to conduct their own investigation with qualified professionals, satisfy themselves with respect to that information, and to rely solely on the results of that investigation.
School data provided by GreatSchools. School service boundaries are intended to be used as reference only. To verify enrollment eligibility for a property, contact the school directly.
