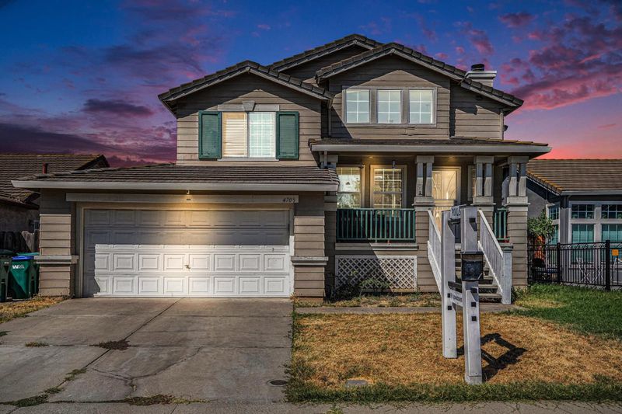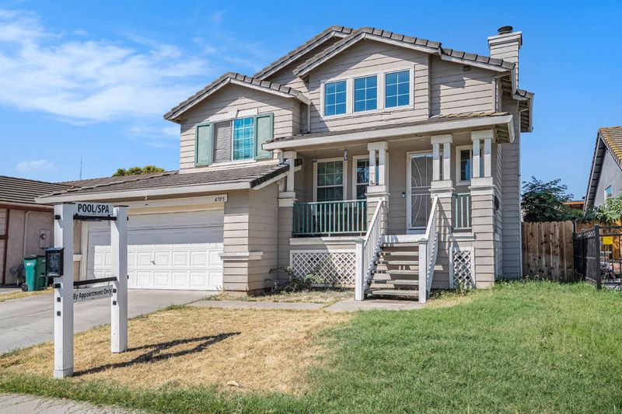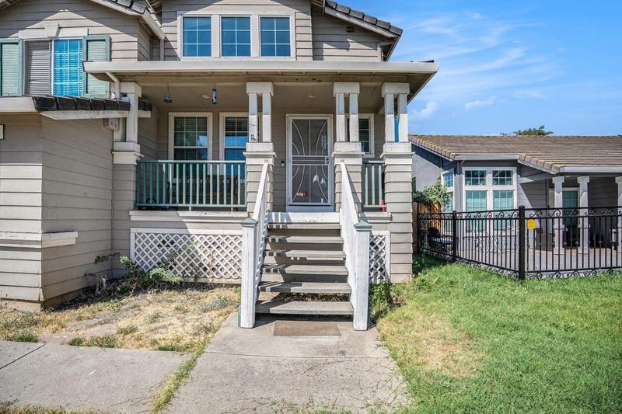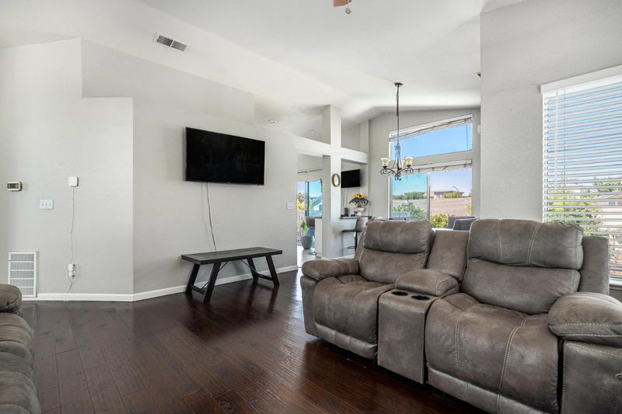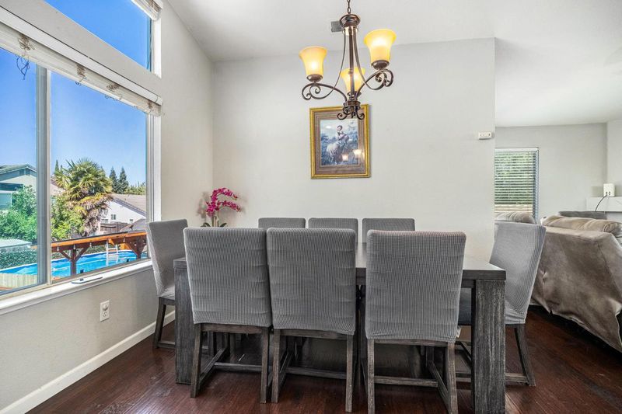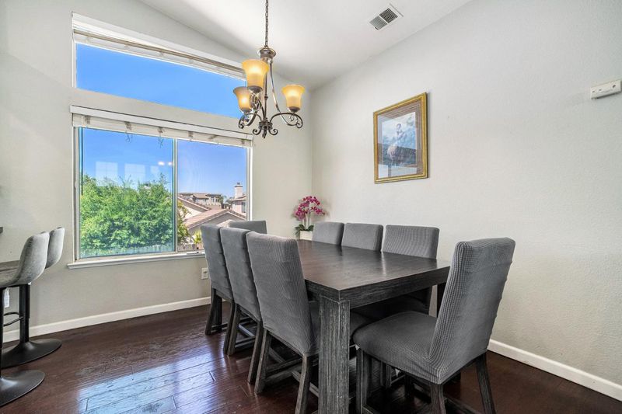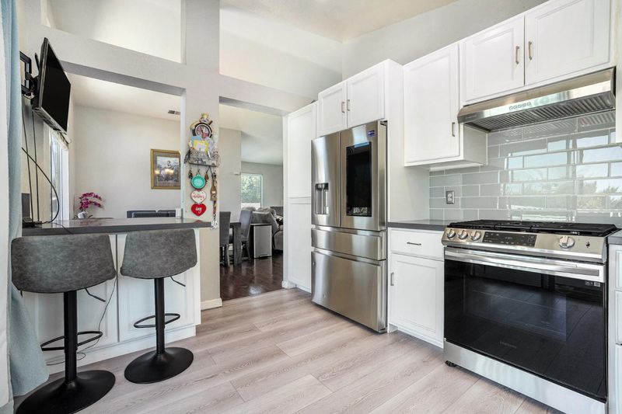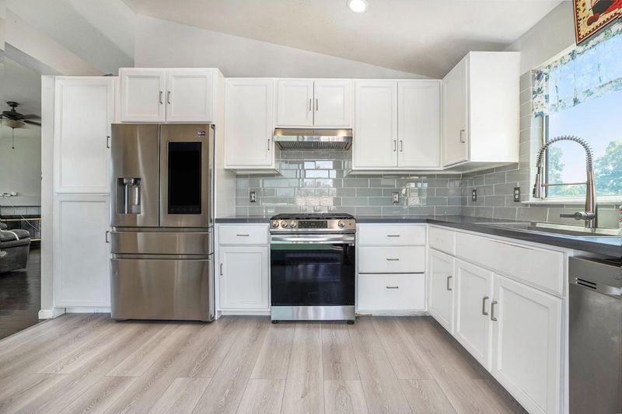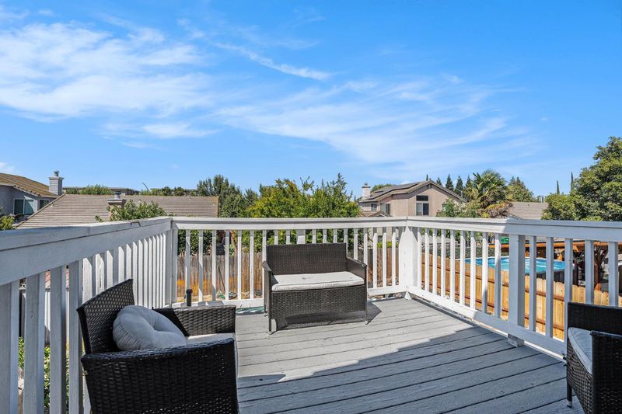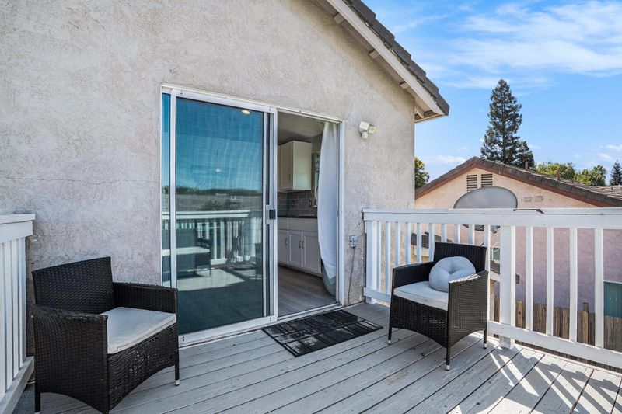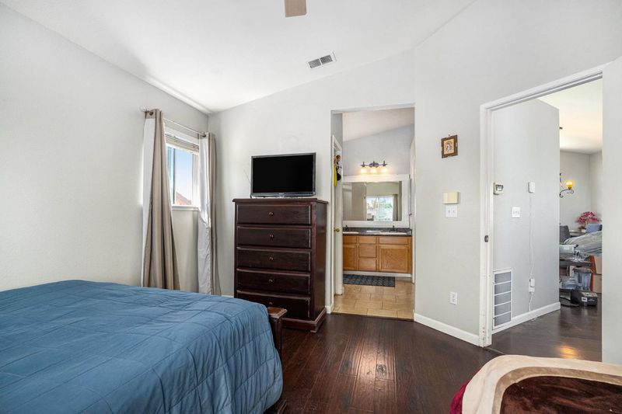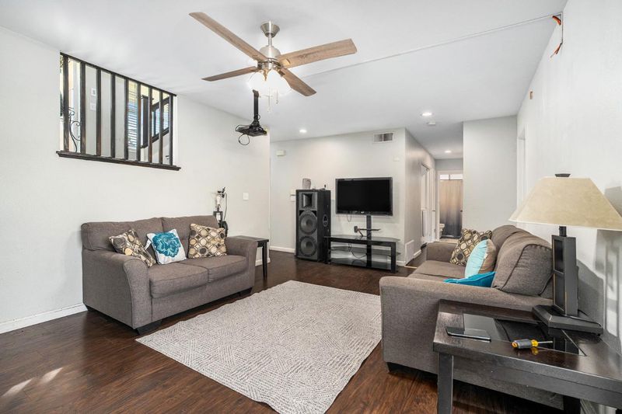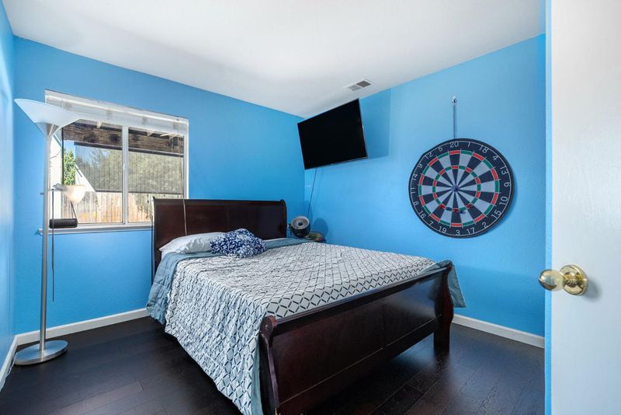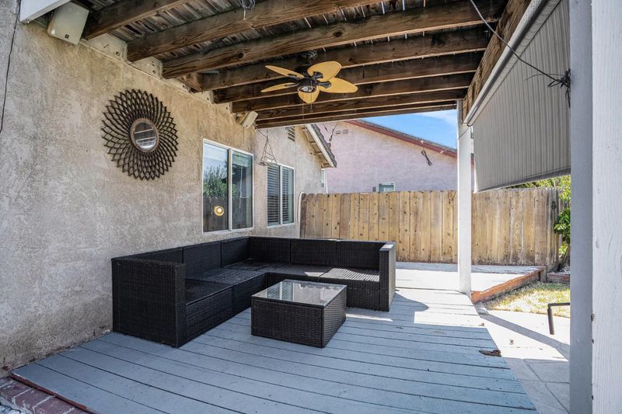
$499,888
1,690
SQ FT
$296
SQ/FT
4705 Cayman Court
@ Bianci - 20705 - Stockton NE, Stockton
- 4 Bed
- 3 (2/1) Bath
- 2 Park
- 1,690 sqft
- STOCKTON
-

Step into a remarkable outdoor oasis with a heated pool and spa, perfect for year-round relaxation and fun. The tri-level floor plan offers a dynamic layout for growing families as well as families with teenage kids! The upper level is the heart of the home, featuring a modern kitchen with quartz countertops and a high-tech Samsung fridge with a built-in tablet, a spacious family room, and the serene master bedroom with a full bath.The lower level provides three bedrooms and a full bath, perfect for family or guests, alongside a comfortable living room. A separate half-bath is located on the middle ground for guest to use descretely. With 4 bedrooms and 2.5 bathrooms in total, this home is designed for seamless living. Its unique layout separates public and private spaces, providing both a lively entertaining area and a quiet retreat. This property is more than a house; its a lifestyle. Dont miss your chance to experience the pinnacle of indoor-outdoor living. Contact us today to schedule a private tour.
- Days on Market
- 1 day
- Current Status
- Active
- Original Price
- $499,888
- List Price
- $499,888
- On Market Date
- Aug 15, 2025
- Property Type
- Single Family Home
- Area
- 20705 - Stockton NE
- Zip Code
- 95210
- MLS ID
- ML82017657
- APN
- 096-200-52
- Year Built
- 1995
- Stories in Building
- 2
- Possession
- Unavailable
- Data Source
- MLSL
- Origin MLS System
- MLSListings, Inc.
Rio Calaveras Elementary School
Public K-8 Elementary
Students: 937 Distance: 0.4mi
Peyton Elementary & Middle Schools
Public K-8 Elementary
Students: 900 Distance: 0.6mi
Sierra Christian School
Private K-8 Elementary, Religious, Coed
Students: 105 Distance: 0.8mi
George W. Bush Elementary School
Public K-8 Elementary
Students: 883 Distance: 0.9mi
St. Luke School
Private K-8 Elementary, Religious, Coed
Students: 240 Distance: 1.0mi
Harrison Elementary School
Public K-8 Elementary
Students: 679 Distance: 1.1mi
- Bed
- 4
- Bath
- 3 (2/1)
- Parking
- 2
- Attached Garage
- SQ FT
- 1,690
- SQ FT Source
- Unavailable
- Lot SQ FT
- 5,250.0
- Lot Acres
- 0.120523 Acres
- Pool Info
- Pool - Heated, Pool - In Ground, Pool / Spa Combo, Spa - In Ground
- Kitchen
- Cooktop - Gas, Countertop - Quartz, Dishwasher, Exhaust Fan, Oven - Gas
- Cooling
- Central AC
- Dining Room
- Dining Area
- Disclosures
- Natural Hazard Disclosure
- Family Room
- Kitchen / Family Room Combo
- Flooring
- Laminate
- Foundation
- Concrete Slab
- Fire Place
- Living Room, Wood Burning
- Heating
- Central Forced Air, Central Forced Air - Gas
- Laundry
- Washer / Dryer
- Fee
- Unavailable
MLS and other Information regarding properties for sale as shown in Theo have been obtained from various sources such as sellers, public records, agents and other third parties. This information may relate to the condition of the property, permitted or unpermitted uses, zoning, square footage, lot size/acreage or other matters affecting value or desirability. Unless otherwise indicated in writing, neither brokers, agents nor Theo have verified, or will verify, such information. If any such information is important to buyer in determining whether to buy, the price to pay or intended use of the property, buyer is urged to conduct their own investigation with qualified professionals, satisfy themselves with respect to that information, and to rely solely on the results of that investigation.
School data provided by GreatSchools. School service boundaries are intended to be used as reference only. To verify enrollment eligibility for a property, contact the school directly.
