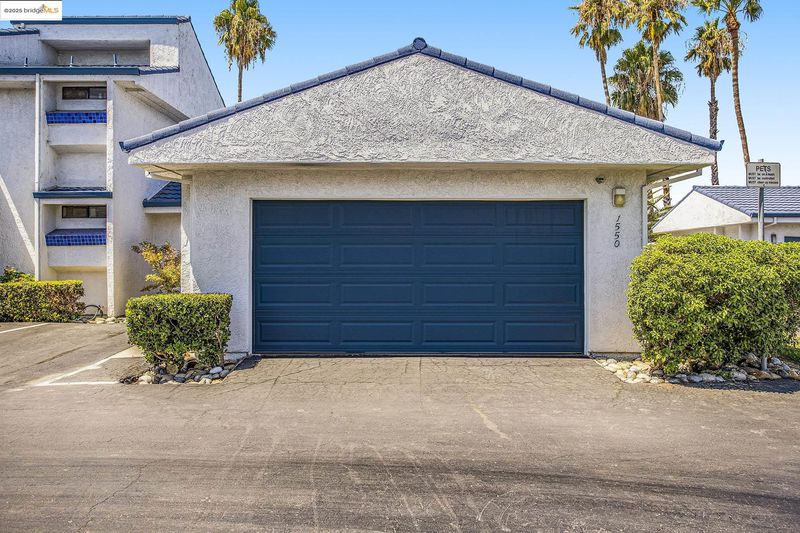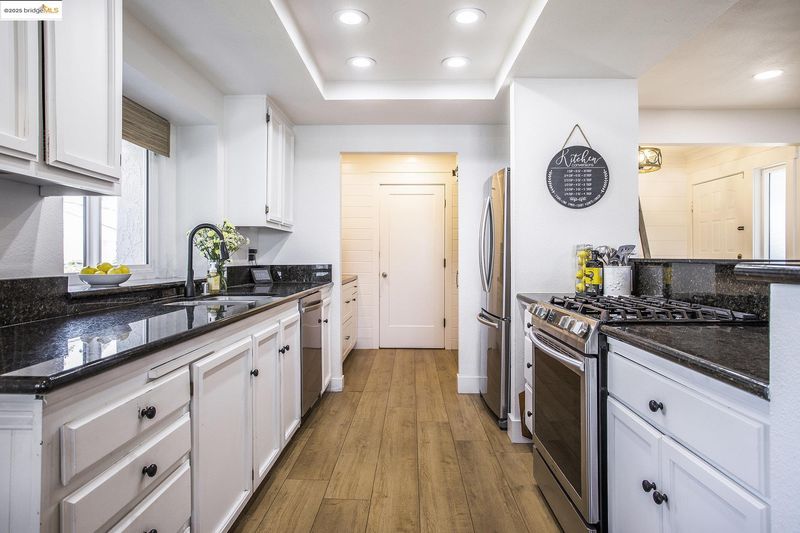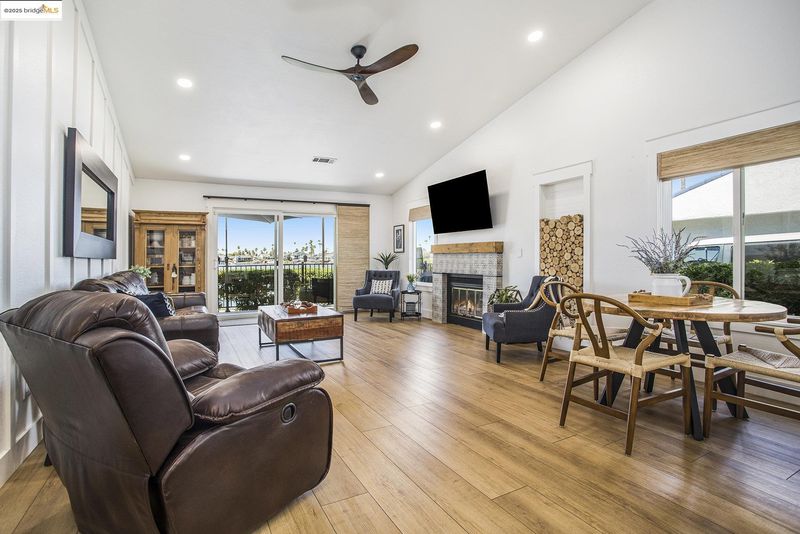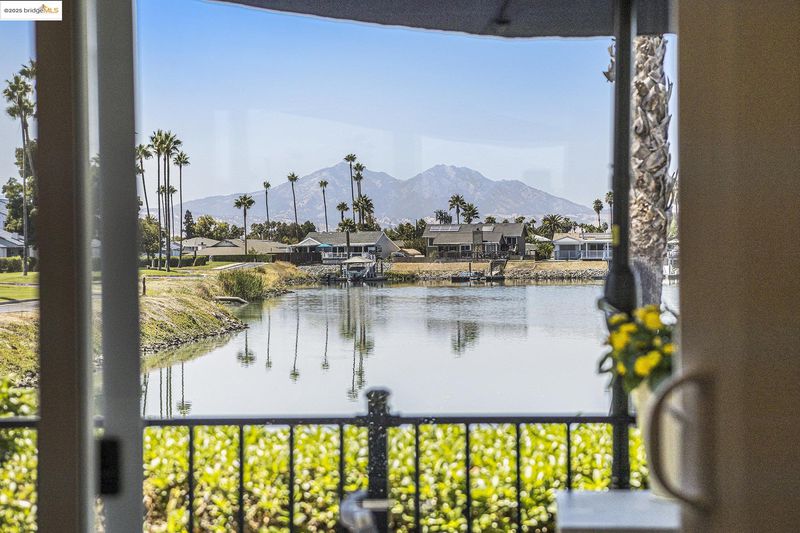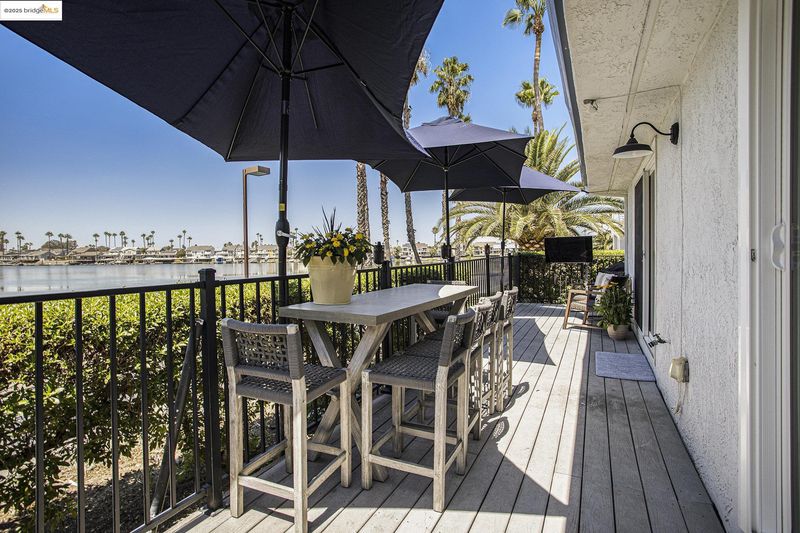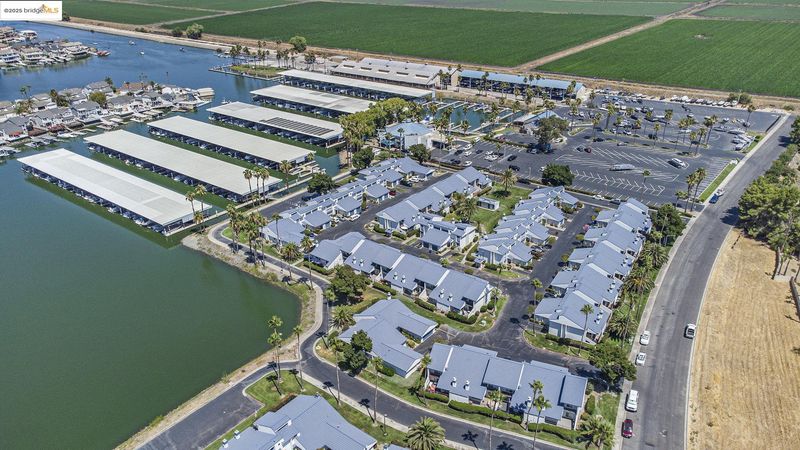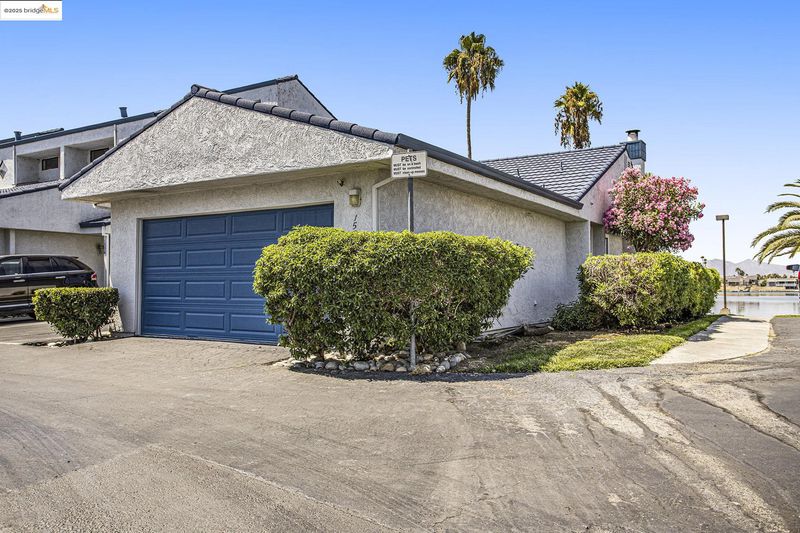
$599,801
1,152
SQ FT
$521
SQ/FT
1550 Trawler St
@ Marina Dr - Harbor Bay, Discovery Bay
- 2 Bed
- 2 Bath
- 2 Park
- 1,152 sqft
- Discovery Bay
-

-
Sat Aug 23, 12:00 pm - 2:00 pm
Beautifully updated waterfront condo. Come see this today!
-
Sun Aug 24, 12:00 pm - 3:00 pm
Beautifully updated waterfront condo. Come see this today!
Welcome to waterfront living and gorgeous views right out your own windows! Enjoy beautiful sunsets, deep water bay and Mt. Diablo views right from your patio.This beautifully remodeled 2-bedroom, 2-bath condo offers the ultimate blend of comfort, style, and convenience. With nearly 1,200 sq. ft. of upgraded living space, this home features a bright, open layout and potential deep water access right off your private patio to the Discovery Bay Marina berths —perfect for launching your kayak, paddleboard, boat or jet ski. Enjoy the ease of a 2-car garage and additional parking space next to the residence. The community shines with recent upgrades including new roofs and fresh exterior paint. The HOA takes pride in maintaining a well-cared-for environment, giving you peace of mind and a sense of pride in ownership. Step into your added pantry area, along with tankless water heater, recent air conditioning condenser unit, custom blinds with lifetime warranty, high-end LVP flooring installed throughout and so much more to enjoy! This home offers a warm and inviting space to enjoy the views and the wildlife - sometimes even seals! Whether you’re looking for a full-time residence or a weekend getaway, this condo makes it easy to live your best life on the water.
- Current Status
- New
- Original Price
- $599,801
- List Price
- $599,801
- On Market Date
- Aug 19, 2025
- Property Type
- Condominium
- D/N/S
- Harbor Bay
- Zip Code
- 94505
- MLS ID
- 41108632
- APN
- 0043400134
- Year Built
- 1985
- Stories in Building
- 1
- Possession
- Close Of Escrow
- Data Source
- MAXEBRDI
- Origin MLS System
- DELTA
Discovery Bay Elementary School
Public K-5 Elementary, Coed
Students: 418 Distance: 0.4mi
All God's Children Christian School
Private PK-5 Coed
Students: 142 Distance: 0.6mi
Timber Point Elementary School
Public K-5 Elementary
Students: 488 Distance: 1.7mi
Old River Elementary
Public K-5
Students: 268 Distance: 2.8mi
Vista Oaks Charter
Charter K-12
Students: 802 Distance: 3.2mi
Excelsior Middle School
Public 6-8 Middle
Students: 569 Distance: 3.3mi
- Bed
- 2
- Bath
- 2
- Parking
- 2
- Attached, Garage Door Opener
- SQ FT
- 1,152
- SQ FT Source
- Public Records
- Lot SQ FT
- 2,112.0
- Lot Acres
- 0.05 Acres
- Pool Info
- In Ground, Community
- Kitchen
- Dishwasher, Plumbed For Ice Maker, Microwave, Free-Standing Range, Tankless Water Heater, Stone Counters, Ice Maker Hookup, Range/Oven Free Standing
- Cooling
- Central Air
- Disclosures
- Owner is Lic Real Est Agt
- Entry Level
- 1
- Flooring
- See Remarks
- Foundation
- Fire Place
- Family Room, Wood Burning
- Heating
- Forced Air
- Laundry
- Hookups Only
- Main Level
- 1 Bedroom, 1 Bath, Primary Bedrm Suite - 1, Main Entry
- Views
- Delta
- Possession
- Close Of Escrow
- Architectural Style
- Traditional
- Construction Status
- Existing
- Location
- Level, Bay/Harbor
- Roof
- Tile
- Water and Sewer
- Public
- Fee
- $341
MLS and other Information regarding properties for sale as shown in Theo have been obtained from various sources such as sellers, public records, agents and other third parties. This information may relate to the condition of the property, permitted or unpermitted uses, zoning, square footage, lot size/acreage or other matters affecting value or desirability. Unless otherwise indicated in writing, neither brokers, agents nor Theo have verified, or will verify, such information. If any such information is important to buyer in determining whether to buy, the price to pay or intended use of the property, buyer is urged to conduct their own investigation with qualified professionals, satisfy themselves with respect to that information, and to rely solely on the results of that investigation.
School data provided by GreatSchools. School service boundaries are intended to be used as reference only. To verify enrollment eligibility for a property, contact the school directly.
