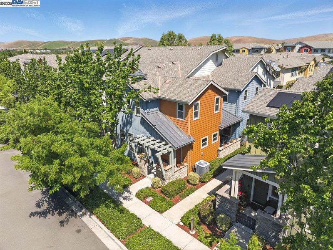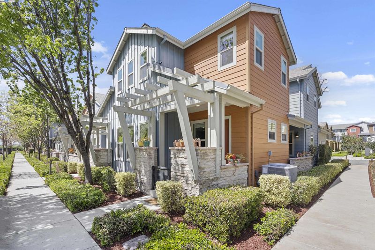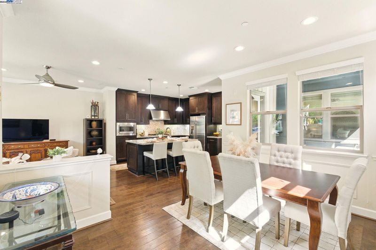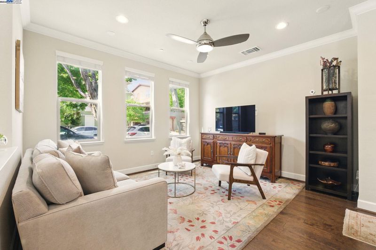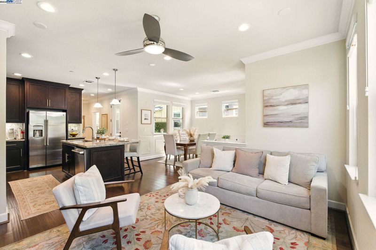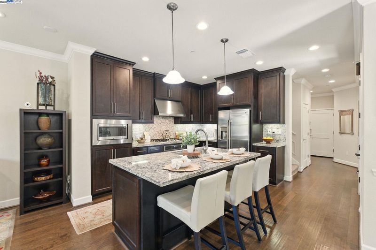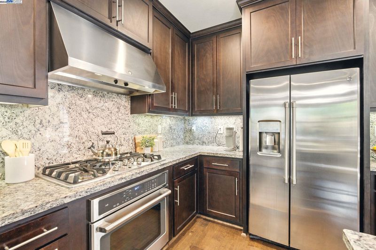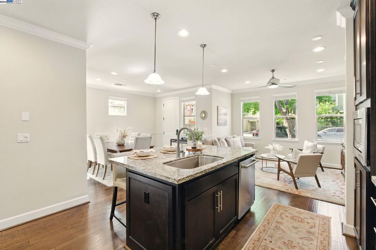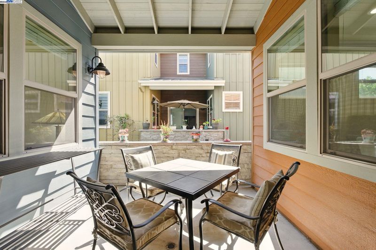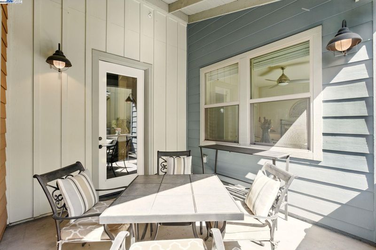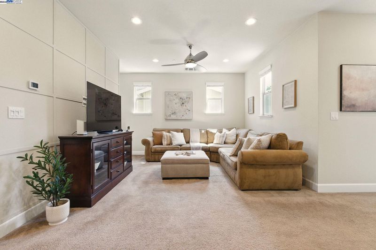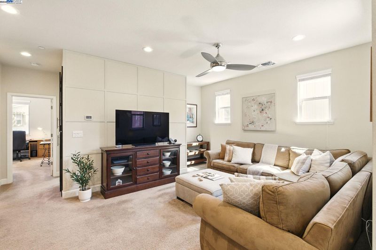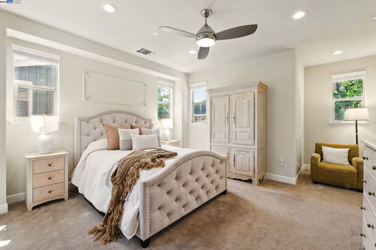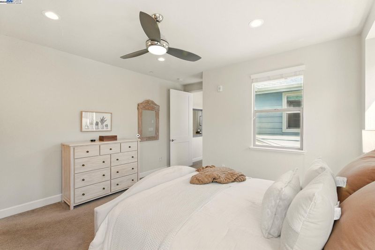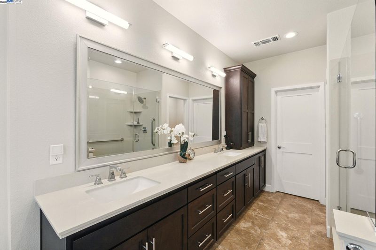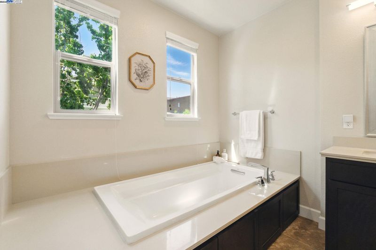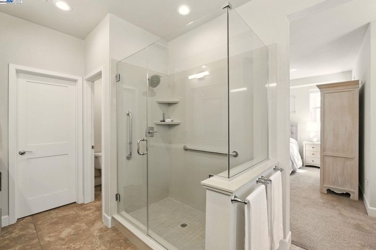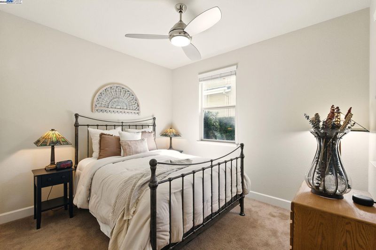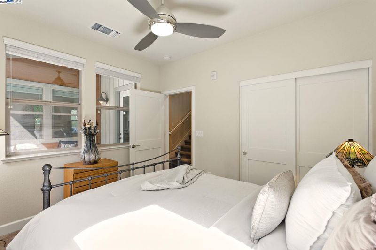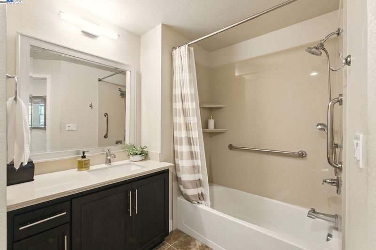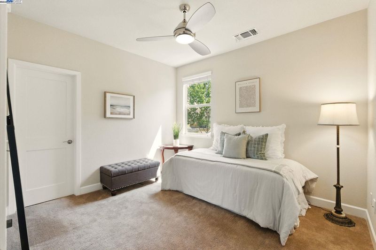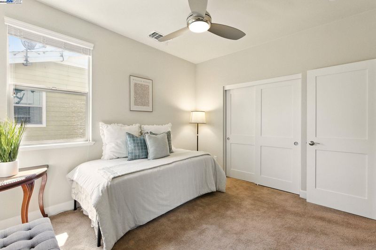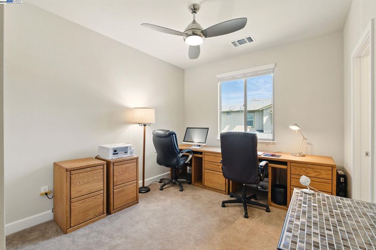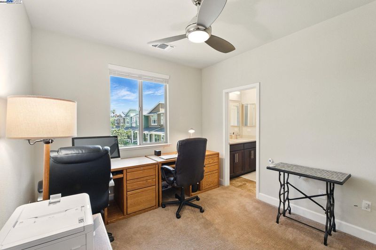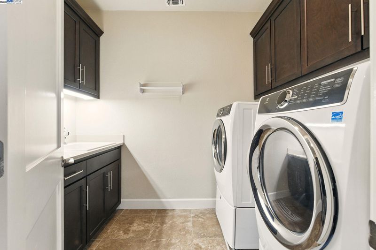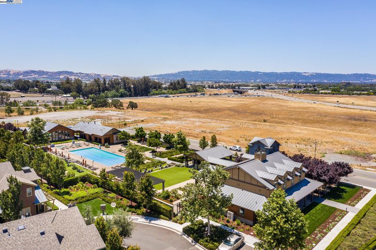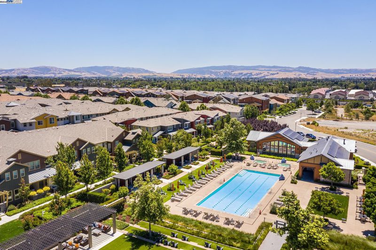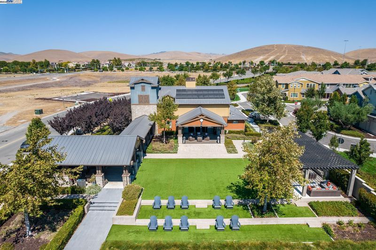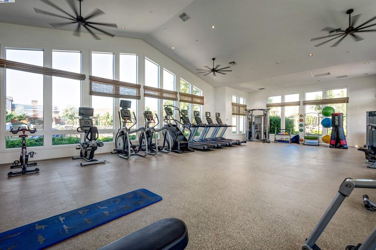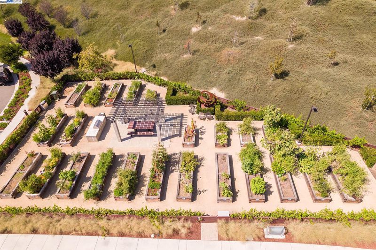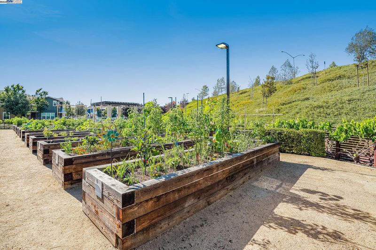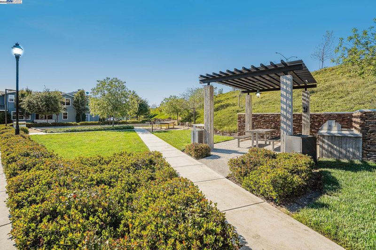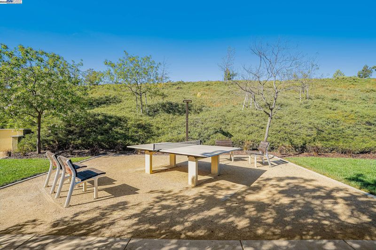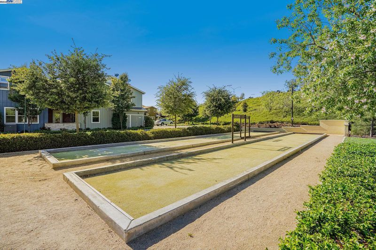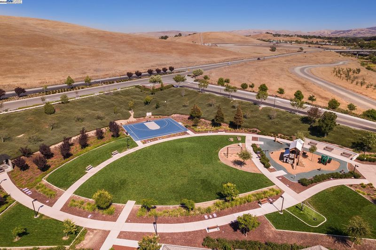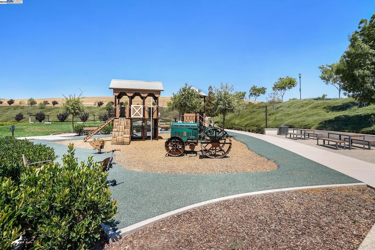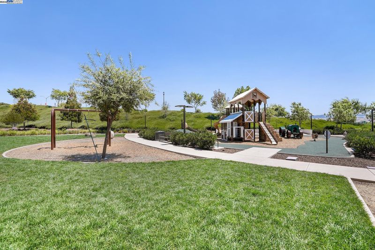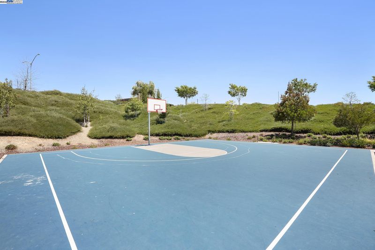
$1,148,000
2,006
SQ FT
$572
SQ/FT
538 Sandalwood Drive
@ Tranquility - Sage, Livermore
- 4 Bed
- 3 Bath
- 2 Park
- 2,006 sqft
- Livermore
-

Meet your next chapter in Livermore’s beloved Sage community. An end-unit retreat that shines bright & gives you all the space to breathe - complete with a BEDROOM & FULL BATH on the FIRST FLOOR! Downstairs, the open concept invites connection—whether it’s weeknight dinners, wine with friends, game nights, or a quiet morning on the private patio. The kitchen has personality: granite counters, stainless steel appliances, a gas range, and an oversized island ready for everything from pancake stacks to school projects. A full bedroom and bath on the main level adds flexibility for guests, in-laws, or an escape for those "WFH" days. Upstairs, the loft is your flex space—think movie nights, yoga mat, reading nook, or LEGO land. The primary suite is a sanctuary of its own, featuring a spa-like bath with soaking tub, walk-in shower, dual vanities, and a closet that earns its square footage. Two more bedrooms share a Jack & Jill bath, and the upstairs laundry room adds convenience with built-in storage and a sink. Smart home tech, a 2-car garage with epoxy garage & workbench, and access to Sage’s private amenities. It’s all here—comfort, connection, and a lifestyle you’ll love.
- Current Status
- New
- Original Price
- $1,148,000
- List Price
- $1,148,000
- On Market Date
- Sep 4, 2025
- Property Type
- Condominium
- D/N/S
- Sage
- Zip Code
- 94551
- MLS ID
- 41110337
- APN
- Year Built
- 2016
- Stories in Building
- 2
- Possession
- Close Of Escrow, Negotiable, Seller Rent Back
- Data Source
- MAXEBRDI
- Origin MLS System
- BAY EAST
Rancho Las Positas Elementary School
Public K-5 Elementary
Students: 599 Distance: 1.1mi
Squaw Valley Academy Bay Area
Private 9-12
Students: 78 Distance: 1.2mi
Valley Montessori School
Private K-8 Montessori, Elementary, Coed
Students: 437 Distance: 1.3mi
Marylin Avenue Elementary School
Public K-5 Elementary
Students: 392 Distance: 1.4mi
Lawrence Elementary
Public K-5
Students: 357 Distance: 1.5mi
Junction Avenue K-8 School
Public K-8 Elementary
Students: 934 Distance: 1.8mi
- Bed
- 4
- Bath
- 3
- Parking
- 2
- Attached, Int Access From Garage, Workshop in Garage, Garage Faces Rear, Side By Side, Garage Door Opener
- SQ FT
- 2,006
- SQ FT Source
- Public Records
- Pool Info
- Cabana, In Ground, Fenced, Community
- Kitchen
- Dishwasher, Gas Range, Microwave, Refrigerator, Dryer, Washer, Tankless Water Heater, 220 Volt Outlet, Stone Counters, Eat-in Kitchen, Disposal, Gas Range/Cooktop, Kitchen Island
- Cooling
- Central Air
- Disclosures
- None
- Entry Level
- 1
- Flooring
- Hardwood, Tile, Carpet
- Foundation
- Fire Place
- None
- Heating
- Zoned
- Laundry
- Dryer, Laundry Room, Washer, Cabinets, Sink
- Upper Level
- 2 Bedrooms, 2 Baths, Primary Bedrm Suites - 2, Laundry Facility, Loft
- Main Level
- 1 Bedroom, 1 Bath, Main Entry
- Views
- Park/Greenbelt
- Possession
- Close Of Escrow, Negotiable, Seller Rent Back
- Architectural Style
- Contemporary
- Non-Master Bathroom Includes
- Shower Over Tub, Solid Surface, Tile, Jack & Jill
- Construction Status
- Existing
- Location
- Close to Clubhouse, Corner Lot, Premium Lot
- Roof
- Unknown
- Fee
- $477
MLS and other Information regarding properties for sale as shown in Theo have been obtained from various sources such as sellers, public records, agents and other third parties. This information may relate to the condition of the property, permitted or unpermitted uses, zoning, square footage, lot size/acreage or other matters affecting value or desirability. Unless otherwise indicated in writing, neither brokers, agents nor Theo have verified, or will verify, such information. If any such information is important to buyer in determining whether to buy, the price to pay or intended use of the property, buyer is urged to conduct their own investigation with qualified professionals, satisfy themselves with respect to that information, and to rely solely on the results of that investigation.
School data provided by GreatSchools. School service boundaries are intended to be used as reference only. To verify enrollment eligibility for a property, contact the school directly.
