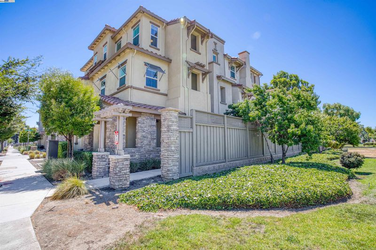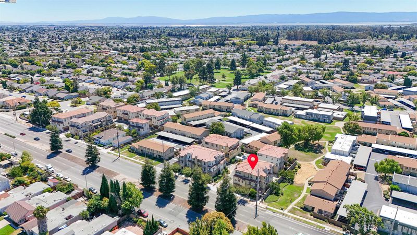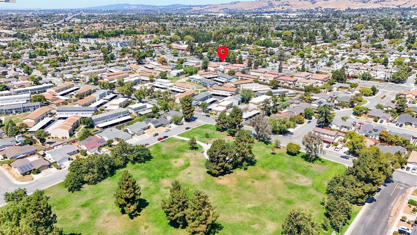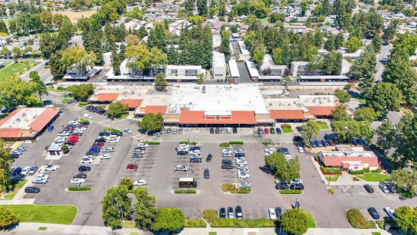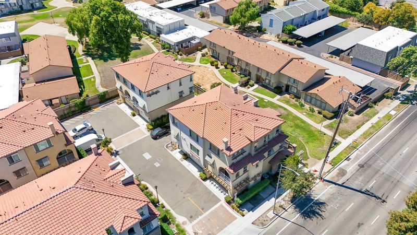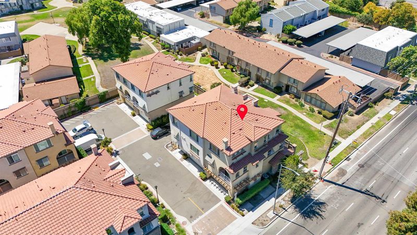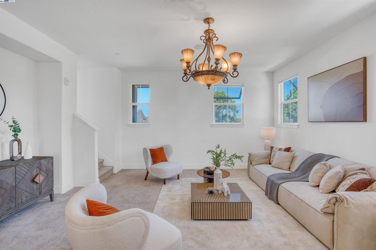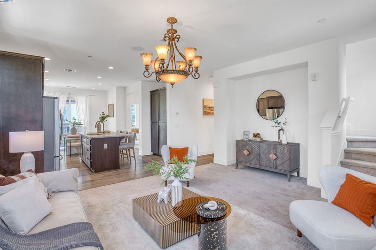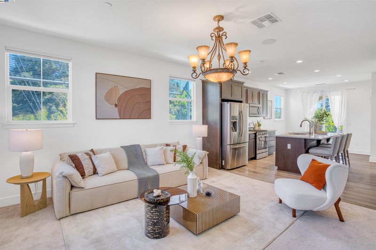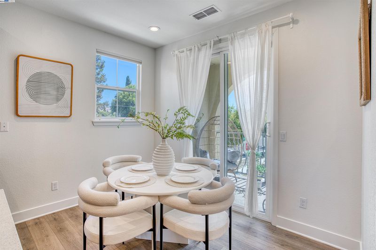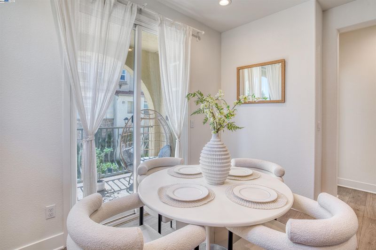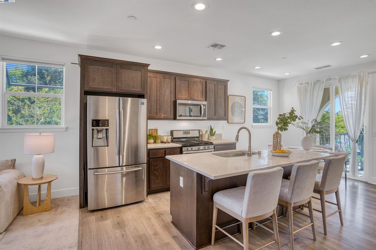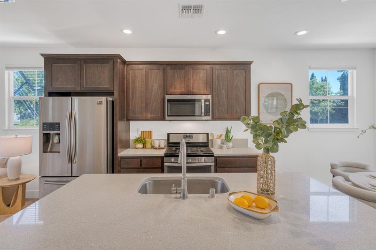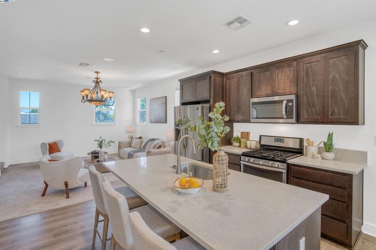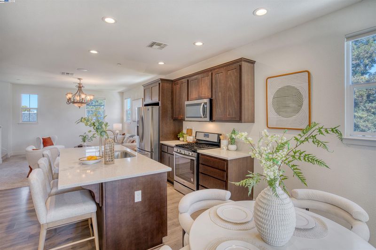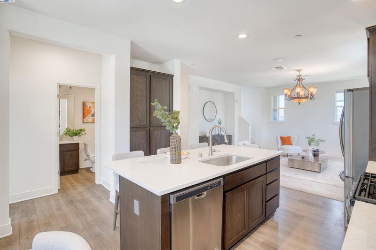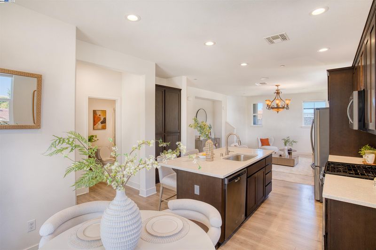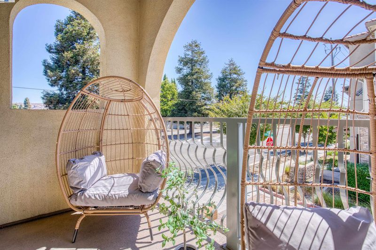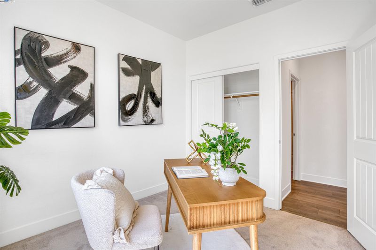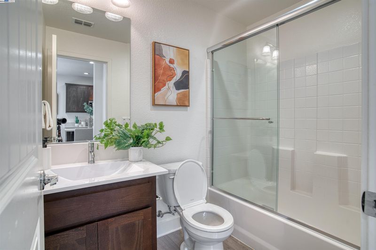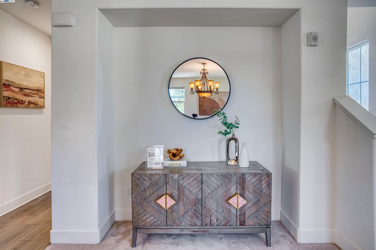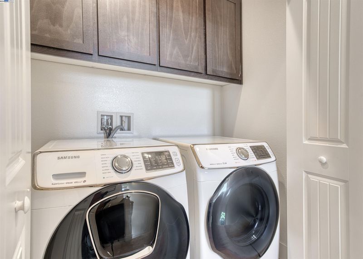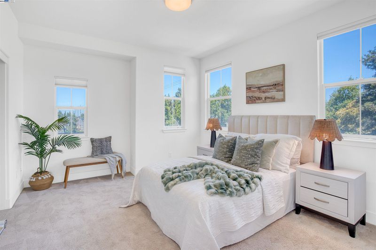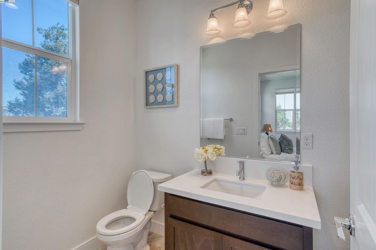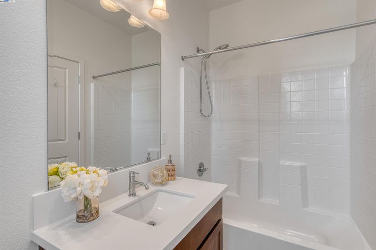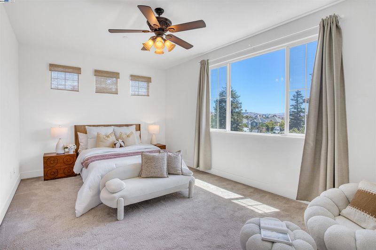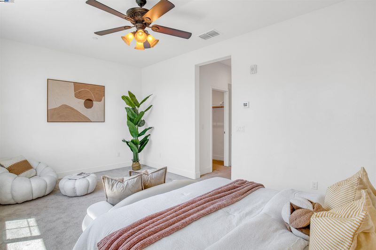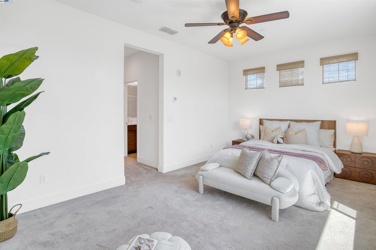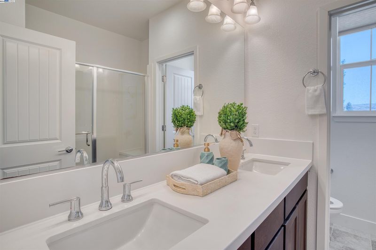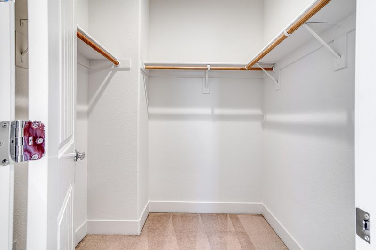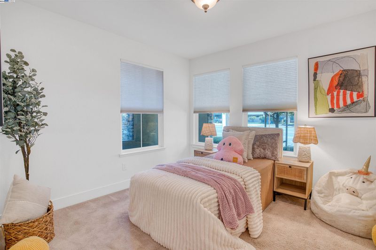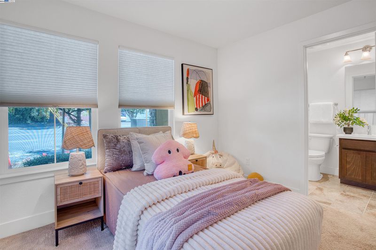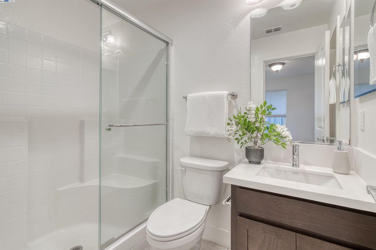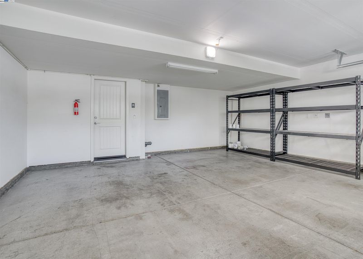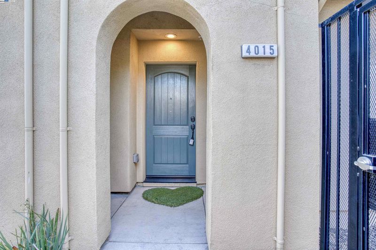
$1,300,000
1,845
SQ FT
$705
SQ/FT
4015 Clydesdale Cmn
@ Fremont Blvd - Alameda, Fremont
- 4 Bed
- 4 Bath
- 2 Park
- 1,845 sqft
- Fremont
-

-
Sat Aug 30, 2:30 pm - 4:30 pm
Welcome to the open house! Please contact Jenny 510-590-2686 if you have any questions. Thanks.
-
Sun Aug 31, 2:30 pm - 4:30 pm
Welcome to the open house! Please contact Jenny 510-590-2686 if you have any questions. Thanks.
-
Mon Sep 1, 2:30 pm - 4:30 pm
Welcome to the open house! Please contact Jenny 510-590-2686 if you have any questions. Thanks.
Welcome to this well-maintained 2019 tri-level townhome-style condo featuring 4 bedrooms, 4 full bathrooms, and a 2-car garage. Enjoy an open floor plan with dual-pane windows and abundant natural light throughout. Low monthly HOA fees. Conveniently located in Fremont’s Centerville district, just minutes from top-rated schools, Fremont BART station, and easy access to I-880. Move-in ready — a must see! Please contact Jenny 510-590-2686 if you have any questions. Thanks. Watch this video on Youtube! https://youtu.be/mW4l35dLUKo
- Current Status
- New
- Original Price
- $1,300,000
- List Price
- $1,300,000
- On Market Date
- Aug 22, 2025
- Property Type
- Townhouse
- D/N/S
- Alameda
- Zip Code
- 94555
- MLS ID
- 41109147
- APN
- 543247253
- Year Built
- 2019
- Stories in Building
- 3
- Possession
- Close Of Escrow
- Data Source
- MAXEBRDI
- Origin MLS System
- BAY EAST
Warwick Elementary School
Public K-6 Elementary
Students: 912 Distance: 0.5mi
Ardenwood Elementary School
Public K-6 Elementary
Students: 963 Distance: 0.8mi
Patterson Elementary School
Public K-6 Elementary
Students: 786 Distance: 0.9mi
Genius Kids Inc
Private K-6
Students: 91 Distance: 0.9mi
Peace Terrace Academy
Private K-8 Elementary, Religious, Core Knowledge
Students: 92 Distance: 1.1mi
Bethel Christian Academy
Private K-8 Elementary, Religious, Coed
Students: 45 Distance: 1.1mi
- Bed
- 4
- Bath
- 4
- Parking
- 2
- Attached, Garage Door Opener
- SQ FT
- 1,845
- SQ FT Source
- Public Records
- Lot SQ FT
- 25,304.0
- Pool Info
- None
- Kitchen
- Dishwasher, Gas Range, Microwave, Free-Standing Range, Refrigerator, Dryer, Washer, Tankless Water Heater, Breakfast Bar, Stone Counters, Disposal, Gas Range/Cooktop, Range/Oven Free Standing
- Cooling
- Central Air
- Disclosures
- Disclosure Package Avail
- Entry Level
- 1
- Exterior Details
- Unit Faces Common Area, Unit Faces Street
- Flooring
- Carpet, Engineered Wood
- Foundation
- Fire Place
- None
- Heating
- Forced Air
- Laundry
- 220 Volt Outlet, Dryer, Washer, In Unit
- Main Level
- 1 Bedroom
- Possession
- Close Of Escrow
- Architectural Style
- Other
- Construction Status
- Existing
- Additional Miscellaneous Features
- Unit Faces Common Area, Unit Faces Street
- Roof
- Tile
- Fee
- $388
MLS and other Information regarding properties for sale as shown in Theo have been obtained from various sources such as sellers, public records, agents and other third parties. This information may relate to the condition of the property, permitted or unpermitted uses, zoning, square footage, lot size/acreage or other matters affecting value or desirability. Unless otherwise indicated in writing, neither brokers, agents nor Theo have verified, or will verify, such information. If any such information is important to buyer in determining whether to buy, the price to pay or intended use of the property, buyer is urged to conduct their own investigation with qualified professionals, satisfy themselves with respect to that information, and to rely solely on the results of that investigation.
School data provided by GreatSchools. School service boundaries are intended to be used as reference only. To verify enrollment eligibility for a property, contact the school directly.
