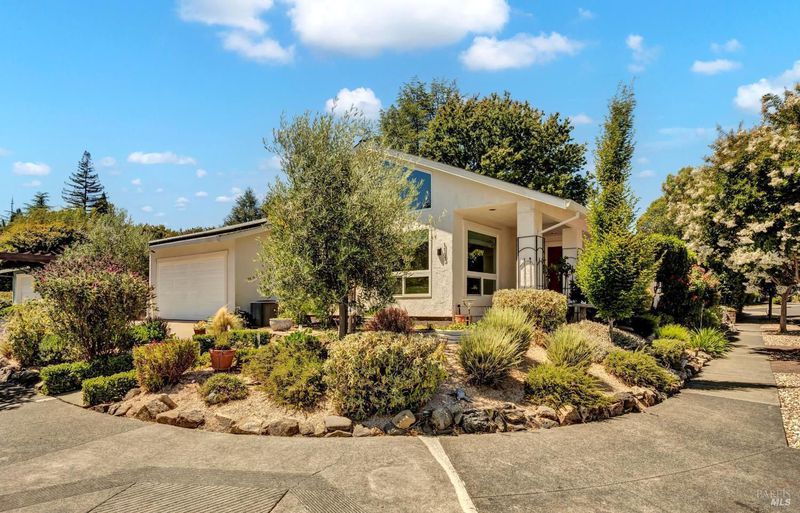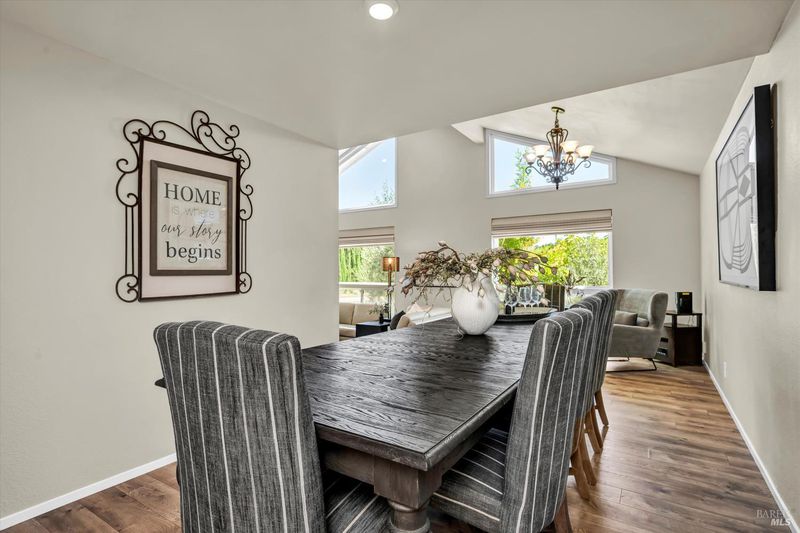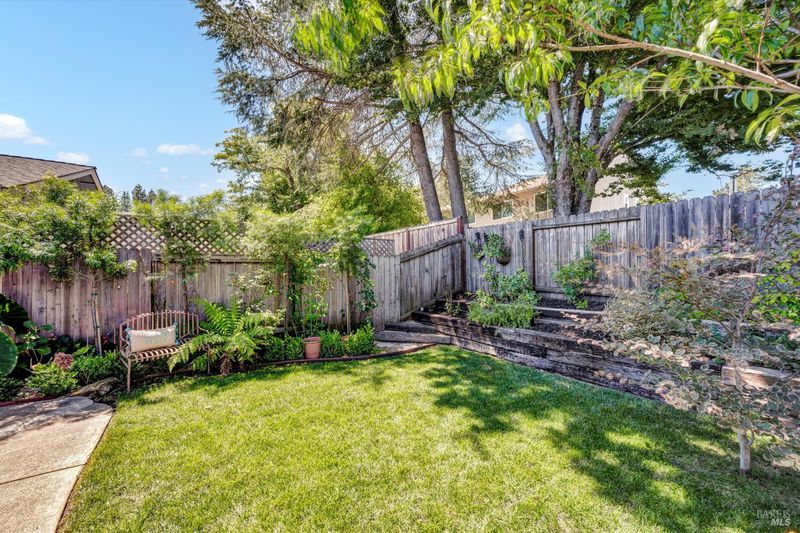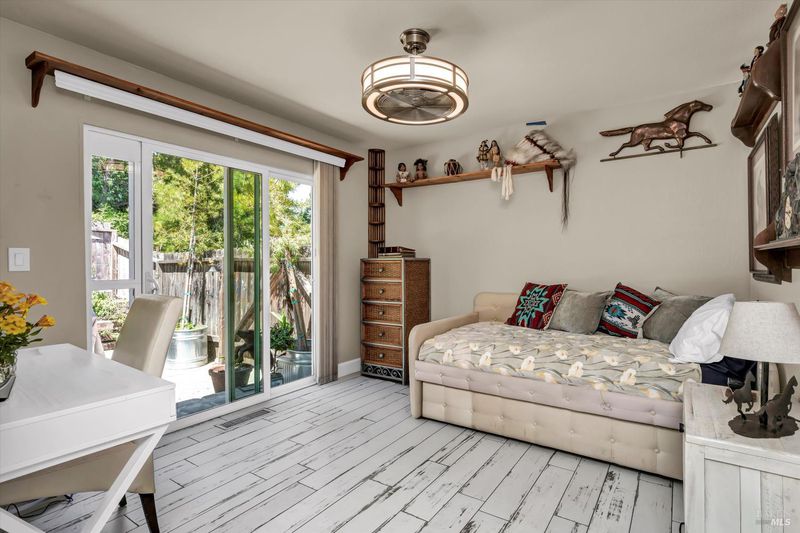
$1,095,000
1,845
SQ FT
$593
SQ/FT
1183 Mountain View Circle
@ Twin Oaks Dr. - Napa
- 4 Bed
- 2 Bath
- 4 Park
- 1,845 sqft
- Napa
-

-
Sat Aug 23, 1:00 pm - 3:00 pm
Hosted by Kelli Marchbanks 707-815-5815 Lic# 01221945
-
Sun Aug 24, 1:00 pm - 3:00 pm
Hosted by Carolyn Roberts 707-953-1798 Lic#00628461
Browns Valley perfection! This wonderful single level home on a corner lot is just a stones throw from the school, the parks, and the market. A home where great memories will be made with friends and family. The soaring vaulted ceilings and walls of windows flood the living room and formal dining area with natural light and allow you to enjoy the views of the olive trees and mountains beyond. Laminate floors and fresh interior paint give it a crisp presentation as you move to the kitchen and family room. The kitchen has stainless steel appliances, and stunning white quartz counters. The peninsula bar seating is open to the family room and its charming brick fireplace insert for warm social gatherings that will naturally spill out to the pergola covered deck. You will absolutely fall in love with the backyard. Gorgeous landscaping with roses and terraces, and carpet trees for privacy, large patio, raised beds and a charming side gate entrance. Two of the 4 bedrooms open out to the backyard. 3 of the bedrooms have wood plank tile heated floors with individual thermostats, and the bathrooms have been beautifully updated. Too many great details to mention, but there is also paid for solar, 2 car garage and plenty of parking for the family.
- Days on Market
- 2 days
- Current Status
- Active
- Original Price
- $1,095,000
- List Price
- $1,095,000
- On Market Date
- Aug 20, 2025
- Property Type
- Single Family Residence
- Area
- Napa
- Zip Code
- 94558
- MLS ID
- 325074589
- APN
- 050-201-009-000
- Year Built
- 1975
- Stories in Building
- Unavailable
- Possession
- Negotiable
- Data Source
- BAREIS
- Origin MLS System
Browns Valley Elementary School
Public K-5 Elementary
Students: 525 Distance: 0.2mi
Heritage House Academy
Private K-9
Students: 6 Distance: 0.4mi
Nature's Way Montessori
Private PK-2
Students: 88 Distance: 1.2mi
West Park Elementary School
Public K-5 Elementary
Students: 313 Distance: 1.3mi
Napa Valley Independent Studies
Public K-12 Alternative
Students: 149 Distance: 1.6mi
First Christian School Of Napa
Private K-8 Elementary, Religious, Nonprofit
Students: 115 Distance: 1.6mi
- Bed
- 4
- Bath
- 2
- Double Sinks, Shower Stall(s)
- Parking
- 4
- Attached
- SQ FT
- 1,845
- SQ FT Source
- Assessor Auto-Fill
- Lot SQ FT
- 6,704.0
- Lot Acres
- 0.1539 Acres
- Kitchen
- Kitchen/Family Combo, Quartz Counter, Tile Counter
- Cooling
- Central
- Dining Room
- Dining/Living Combo, Formal Area
- Family Room
- Deck Attached
- Living Room
- Cathedral/Vaulted
- Flooring
- Carpet, Laminate, Tile
- Fire Place
- Brick, Family Room, Insert, Wood Burning
- Heating
- Central, Fireplace(s)
- Laundry
- Hookups Only, Inside Room
- Main Level
- Bedroom(s), Family Room, Full Bath(s), Garage, Kitchen, Living Room, Primary Bedroom, Street Entrance
- Possession
- Negotiable
- Architectural Style
- Traditional
- Fee
- $0
MLS and other Information regarding properties for sale as shown in Theo have been obtained from various sources such as sellers, public records, agents and other third parties. This information may relate to the condition of the property, permitted or unpermitted uses, zoning, square footage, lot size/acreage or other matters affecting value or desirability. Unless otherwise indicated in writing, neither brokers, agents nor Theo have verified, or will verify, such information. If any such information is important to buyer in determining whether to buy, the price to pay or intended use of the property, buyer is urged to conduct their own investigation with qualified professionals, satisfy themselves with respect to that information, and to rely solely on the results of that investigation.
School data provided by GreatSchools. School service boundaries are intended to be used as reference only. To verify enrollment eligibility for a property, contact the school directly.


































