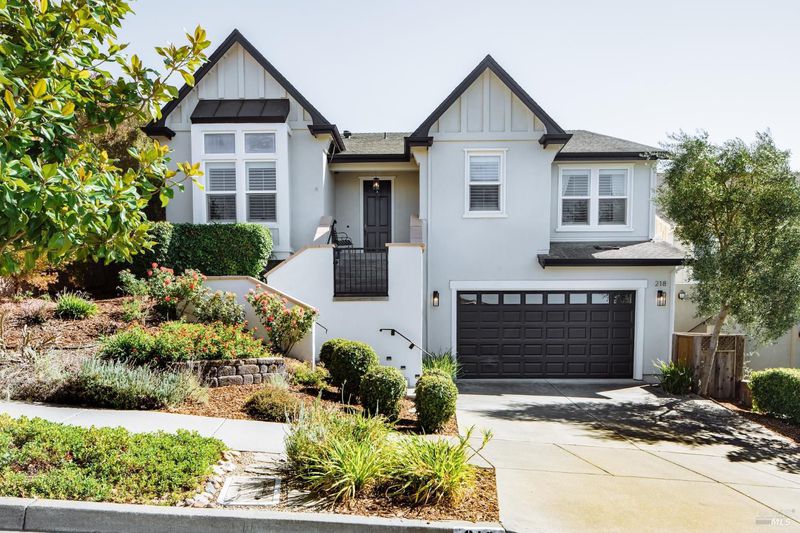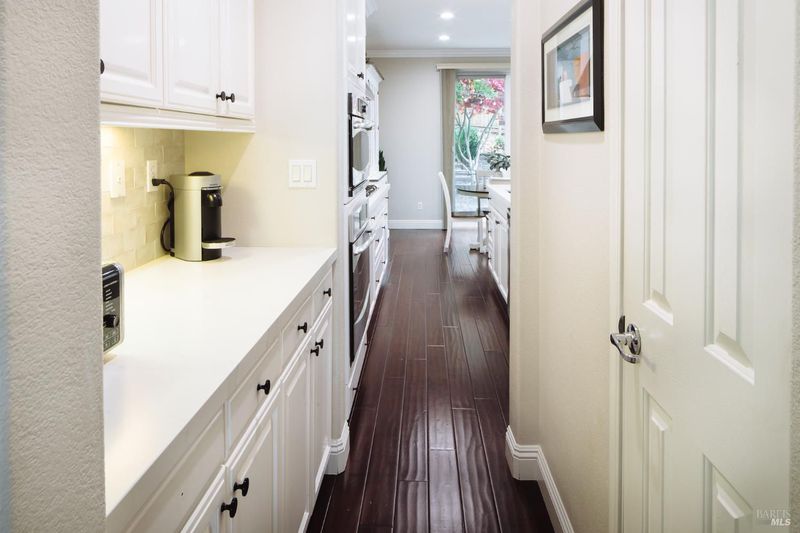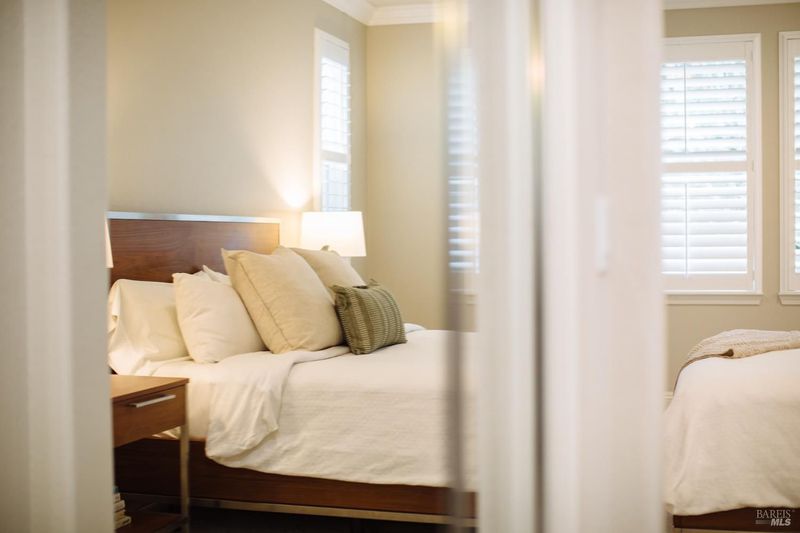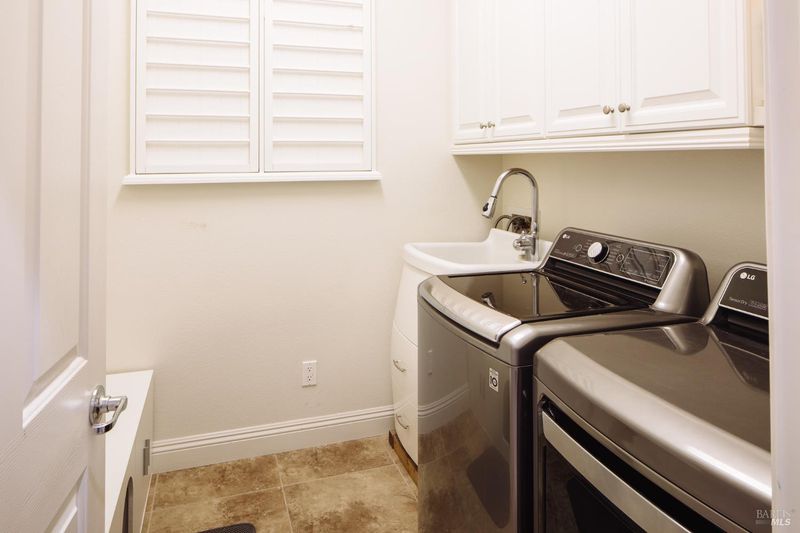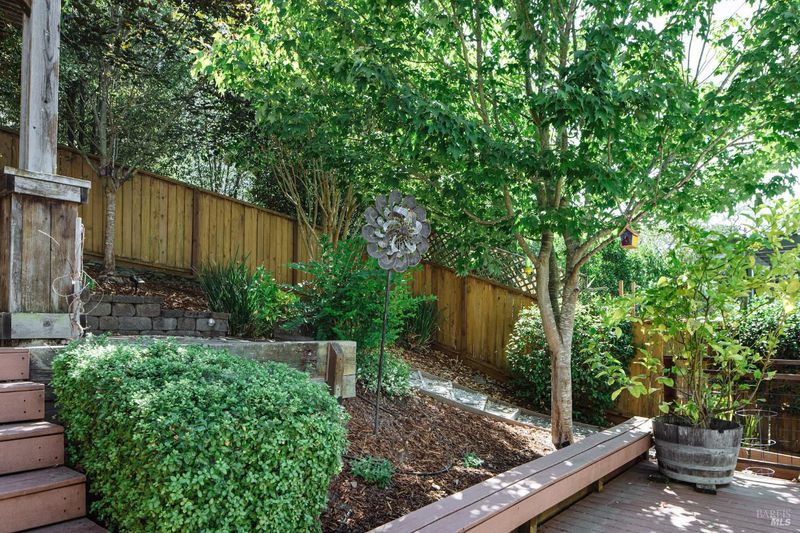
$1,295,000
2,711
SQ FT
$478
SQ/FT
218 Jacquelyn Lane
@ Mission Drive - Petaluma West, Petaluma
- 4 Bed
- 3 (2/1) Bath
- 5 Park
- 2,711 sqft
- Petaluma
-

Tucked in a peaceful West Petaluma neighborhood, this spacious contemporary home offers over 2,700 sq ft of well-designed living space with 4 bedrooms and 2.5 bathrooms. Upon entering, you'll find airy formal living and dining rooms with soaring ceilings and abundant natural light. The newly renovated kitchen features fresh cabinetry, updated countertops, and new appliances, including a dual oven and 6-burner range. A cozy breakfast nook and direct access to the backyard make it both functional and inviting. The kitchen flows into a comfortable family room with a built-in bar and wine fridgeperfect for entertaining. The large primary suite includes a double-sided walk-through closet and ensuite bath with soaking tub, dual vanity, and private water closet. Two additional bedrooms, a full bath and powder room round out the main floor. Downstairs, a fully permitted sunlit fourth bedroom addition offers ideal space for a home office or guest suite. Outside, the multi-level deck and mature landscaping create a private backyard retreat. Located minutes from award-winning schools, HWY 101, parks and paths, and the vibrant downtown, this home combines space, comfort, and convenience ideal for first-time buyers or anyone seeking a move-in-ready Petaluma gem.
- Days on Market
- 0 days
- Current Status
- Active
- Original Price
- $1,295,000
- List Price
- $1,295,000
- On Market Date
- Sep 21, 2025
- Property Type
- Single Family Residence
- Area
- Petaluma West
- Zip Code
- 94952
- MLS ID
- 325078339
- APN
- 019-600-053-000
- Year Built
- 2010
- Stories in Building
- Unavailable
- Possession
- Close Of Escrow, See Remarks
- Data Source
- BAREIS
- Origin MLS System
Petaluma Academy
Private K-1
Students: 12 Distance: 0.1mi
Spring Hill Montessori School
Private PK-5 Montessori, Combined Elementary And Secondary, Coed
Students: 140 Distance: 0.3mi
Bridge Haven School
Private K-7
Students: 13 Distance: 0.5mi
Grant Elementary School
Public K-6 Elementary
Students: 381 Distance: 0.6mi
Miwok Valley Language Academy Charter
Charter K-6 Elementary
Students: 334 Distance: 0.9mi
Mcnear Elementary School
Public K-6 Elementary
Students: 372 Distance: 0.9mi
- Bed
- 4
- Bath
- 3 (2/1)
- Double Sinks, Granite, Shower Stall(s), Sunken Tub
- Parking
- 5
- Attached, Garage Facing Front, Interior Access
- SQ FT
- 2,711
- SQ FT Source
- Assessor Auto-Fill
- Kitchen
- Breakfast Area, Butlers Pantry, Island w/Sink, Kitchen/Family Combo, Slab Counter
- Cooling
- Ceiling Fan(s), Central, MultiZone
- Dining Room
- Formal Area
- Flooring
- Carpet, Tile, Wood
- Fire Place
- Gas Piped
- Heating
- Central, Fireplace(s)
- Laundry
- Dryer Included, Inside Room, Washer Included
- Main Level
- Bedroom(s), Dining Room, Family Room, Full Bath(s), Kitchen, Living Room, Primary Bedroom, Partial Bath(s)
- Views
- City, Hills, Mountains
- Possession
- Close Of Escrow, See Remarks
- Architectural Style
- Contemporary
- Fee
- $0
MLS and other Information regarding properties for sale as shown in Theo have been obtained from various sources such as sellers, public records, agents and other third parties. This information may relate to the condition of the property, permitted or unpermitted uses, zoning, square footage, lot size/acreage or other matters affecting value or desirability. Unless otherwise indicated in writing, neither brokers, agents nor Theo have verified, or will verify, such information. If any such information is important to buyer in determining whether to buy, the price to pay or intended use of the property, buyer is urged to conduct their own investigation with qualified professionals, satisfy themselves with respect to that information, and to rely solely on the results of that investigation.
School data provided by GreatSchools. School service boundaries are intended to be used as reference only. To verify enrollment eligibility for a property, contact the school directly.
