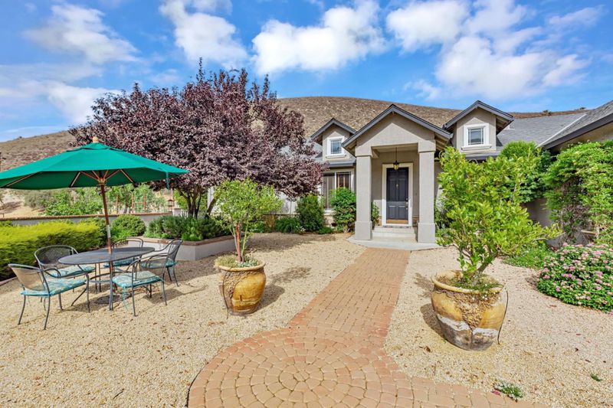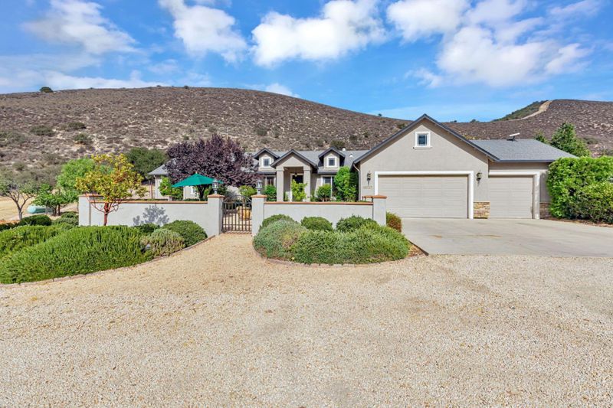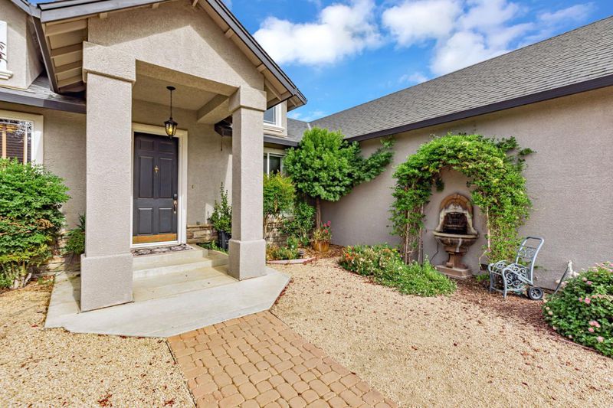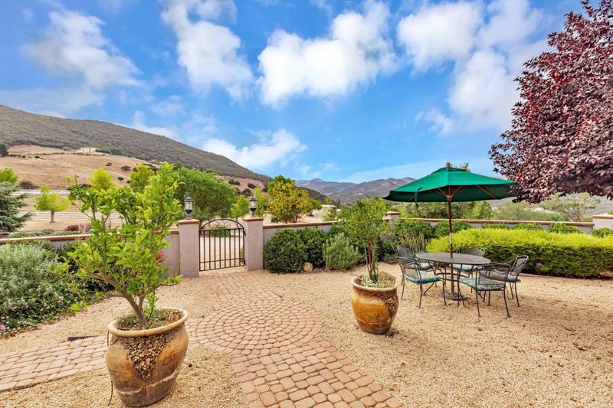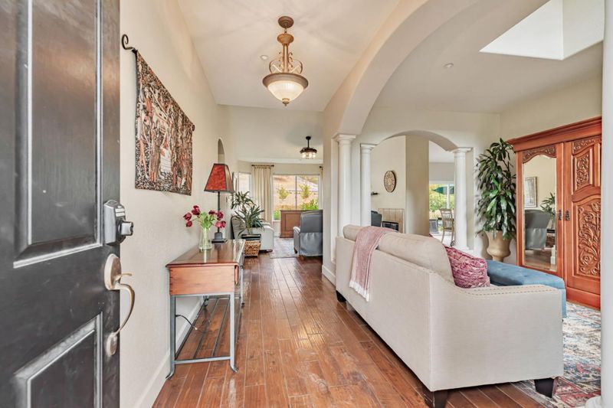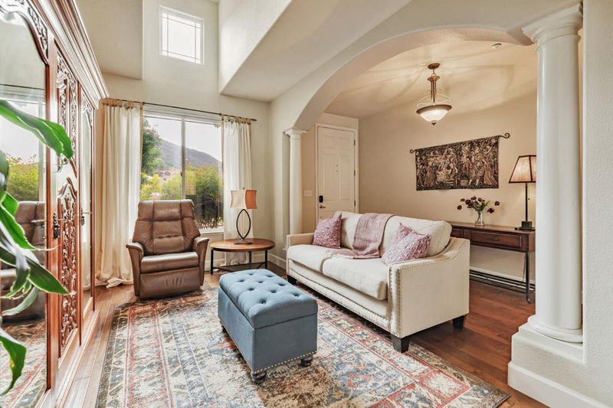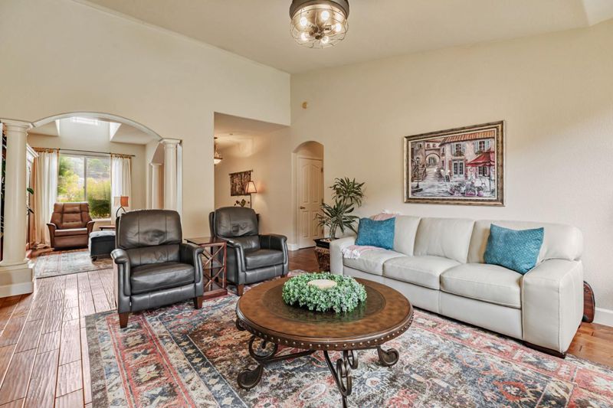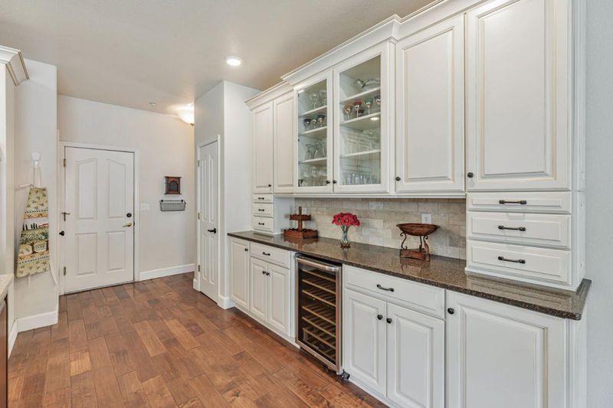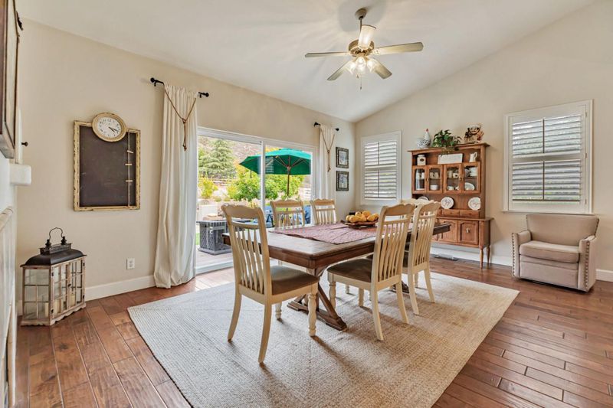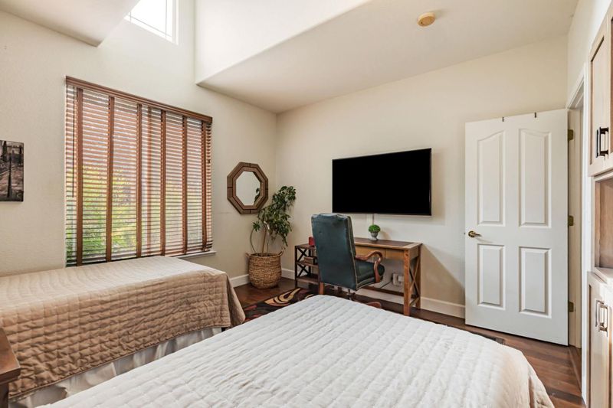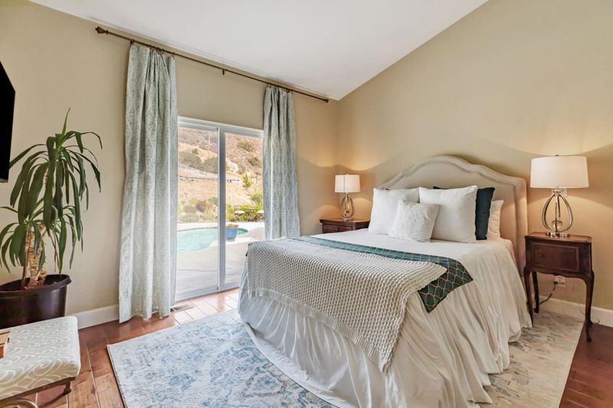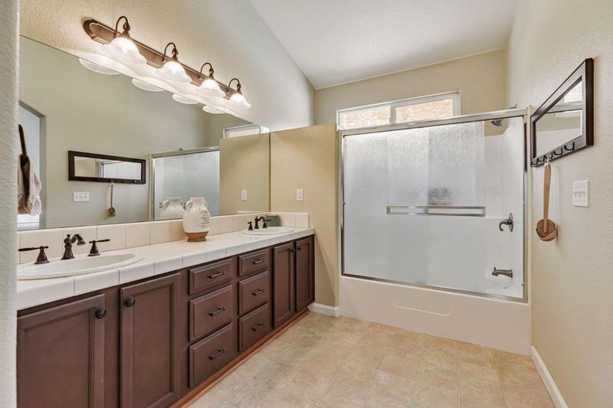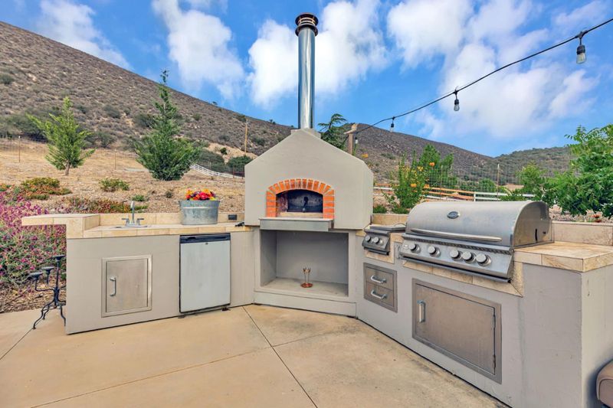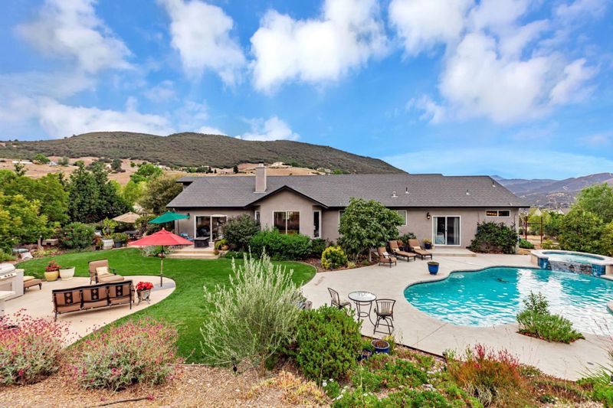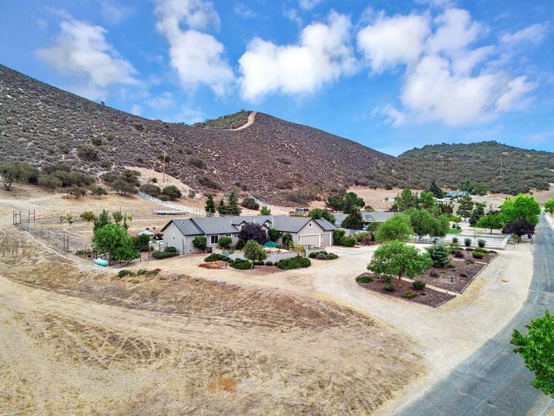
$1,249,000
2,371
SQ FT
$527
SQ/FT
44737 Sun Valley Drive
@ Pine Canyon Rd - 97 - King City/Pine Canyon, King City
- 4 Bed
- 2 Bath
- 3 Park
- 2,371 sqft
- KING CITY
-

Welcome to beautiful Highland Hills! Sun Valley is a picturesque retreat in a gated community with stunning hillside views. Spacious single story home with resort style outdoor entertainment spaces on over 2.5 acres. The home offers an inviting gourmet kitchen that's part of a family dining room combo, perfect for casual gatherings or everyday living. The kitchen is complemented by a breakfast bar, eat-in area, and a formal dining room, providing diverse dining options for any occasion. Hardwood flooring extends throughout the home, enhancing its warm and classic appeal. High ceilings, arched doorways, and a cozy fireplace adds to the living area's atmosphere, ideal for relaxing evenings. Step outside to enjoy the pool and spa/hot tub, creating a private oasis for relaxation or entertainment. The outdoor kitchen features an amazing pizza oven, grill, cooktop, fridge and more. Lovely roses, a fruitful fig tree, and raised garden beds are just some of the outdoor pleasures. Additionally, a generous three-car garage provides ample storage and parking space. Great location with easy access to Carmel, Monterey, and Paso Robles. Make Sun Valley your next home and enjoy "staycations" all year long!
- Days on Market
- 0 days
- Current Status
- Active
- Original Price
- $1,249,000
- List Price
- $1,249,000
- On Market Date
- Sep 21, 2025
- Property Type
- Single Family Home
- Area
- 97 - King City/Pine Canyon
- Zip Code
- 93930
- MLS ID
- ML82009168
- APN
- 420-262-030-000
- Year Built
- 2003
- Stories in Building
- 1
- Possession
- Unavailable
- Data Source
- MLSL
- Origin MLS System
- MLSListings, Inc.
Portola-Butler Continuation High School
Public 9-12 Continuation
Students: 42 Distance: 4.5mi
Pinnacle Academy Charter - Independent Study
Charter 9-12
Students: 77 Distance: 4.5mi
King City High School
Public 9-12 Secondary
Students: 1084 Distance: 4.6mi
King City Arts Magnet
Public K-5 Elementary
Students: 478 Distance: 4.8mi
New Life Christian School
Private K-12
Students: 9 Distance: 4.8mi
Santa Lucia Elementary School
Public K-5 Elementary
Students: 630 Distance: 4.9mi
- Bed
- 4
- Bath
- 2
- Parking
- 3
- Attached Garage, Parking Area, Room for Oversized Vehicle
- SQ FT
- 2,371
- SQ FT Source
- Unavailable
- Lot SQ FT
- 112,385.0
- Lot Acres
- 2.580005 Acres
- Pool Info
- Pool - In Ground, Spa / Hot Tub
- Cooling
- Central AC
- Dining Room
- Breakfast Bar, Eat in Kitchen, Formal Dining Room
- Disclosures
- NHDS Report
- Family Room
- Kitchen / Family Room Combo
- Flooring
- Hardwood
- Foundation
- Other
- Fire Place
- Dual See Thru, Living Room
- Heating
- Central Forced Air
- Laundry
- Inside
- * Fee
- $805
- Name
- Highland Hills?
- *Fee includes
- Maintenance - Road
MLS and other Information regarding properties for sale as shown in Theo have been obtained from various sources such as sellers, public records, agents and other third parties. This information may relate to the condition of the property, permitted or unpermitted uses, zoning, square footage, lot size/acreage or other matters affecting value or desirability. Unless otherwise indicated in writing, neither brokers, agents nor Theo have verified, or will verify, such information. If any such information is important to buyer in determining whether to buy, the price to pay or intended use of the property, buyer is urged to conduct their own investigation with qualified professionals, satisfy themselves with respect to that information, and to rely solely on the results of that investigation.
School data provided by GreatSchools. School service boundaries are intended to be used as reference only. To verify enrollment eligibility for a property, contact the school directly.
