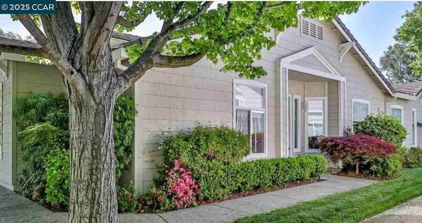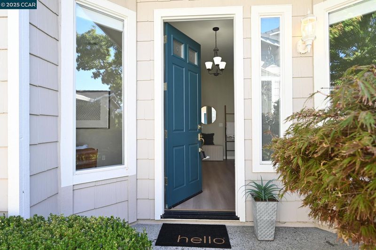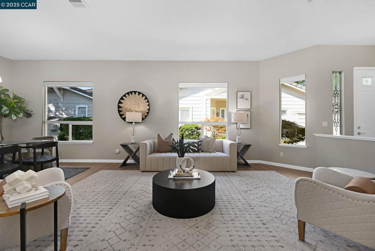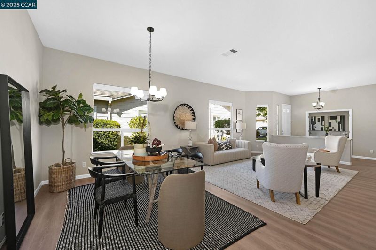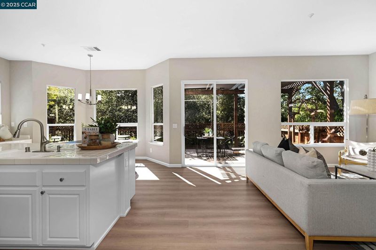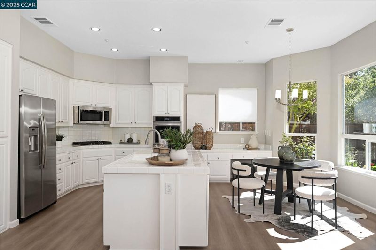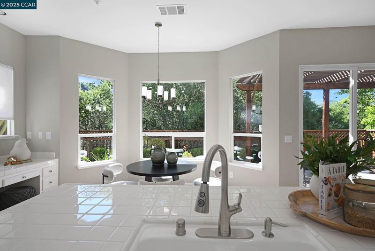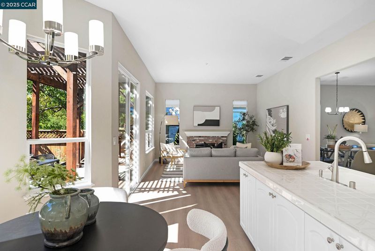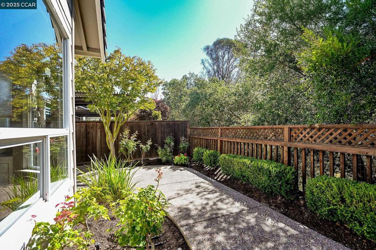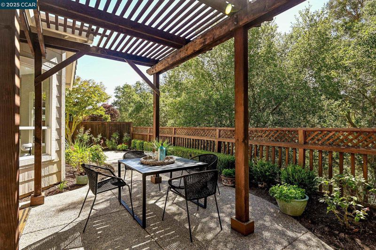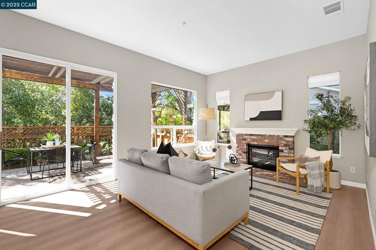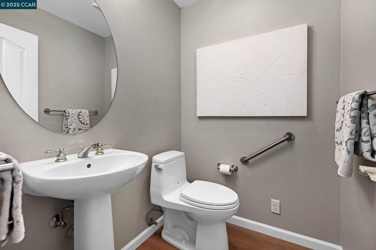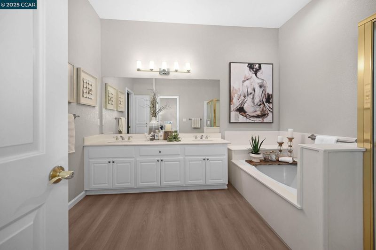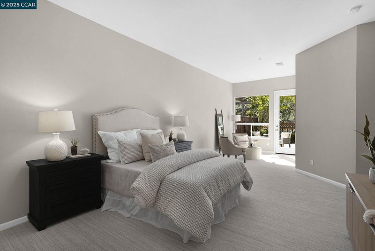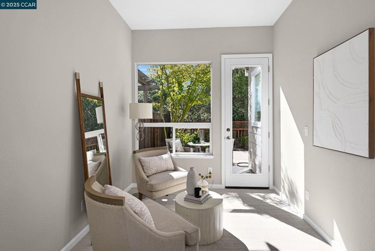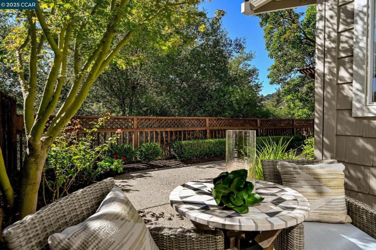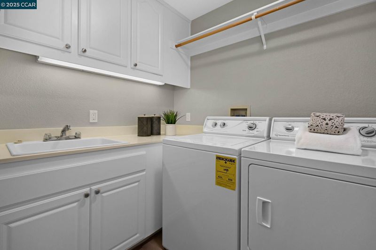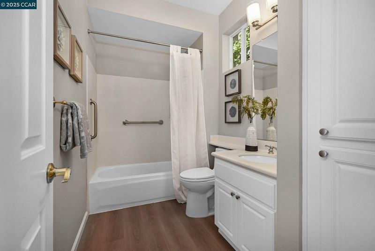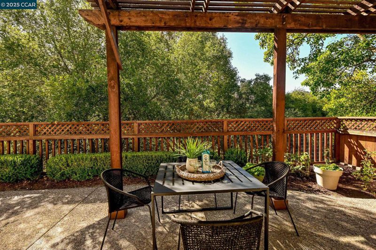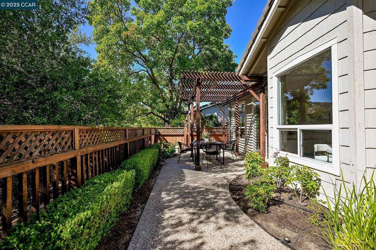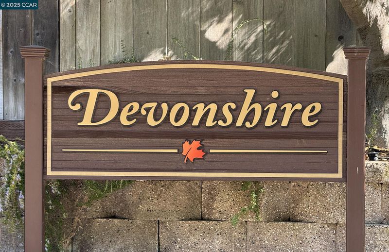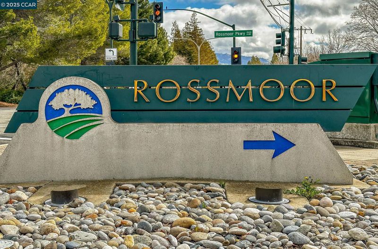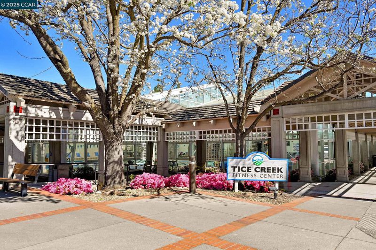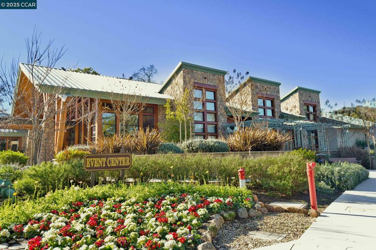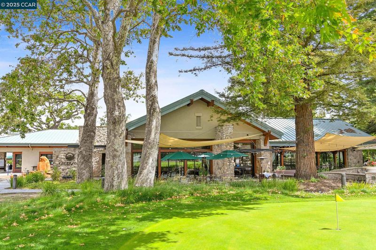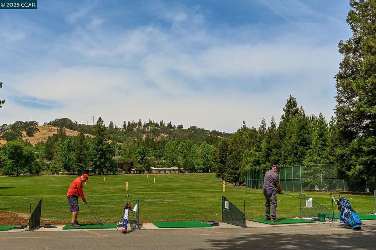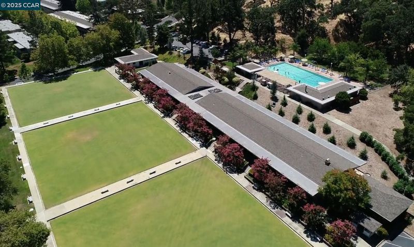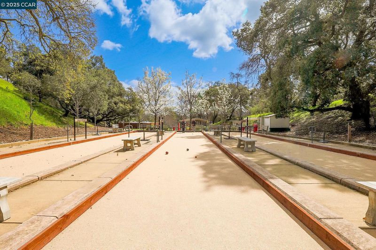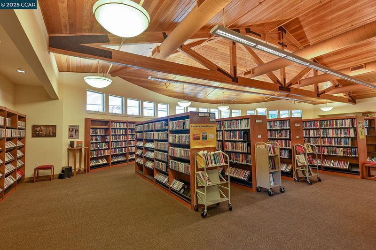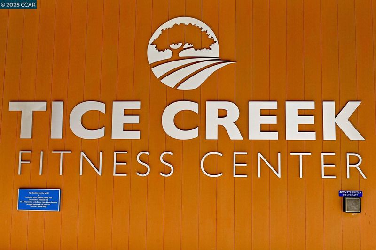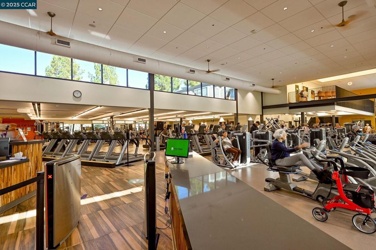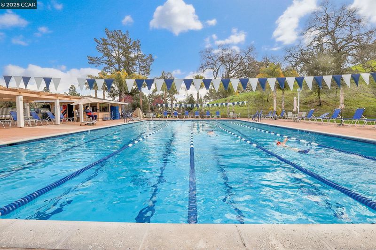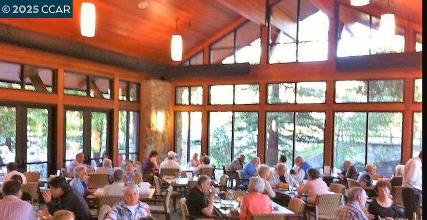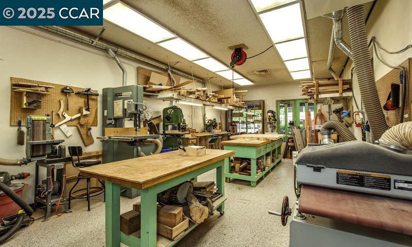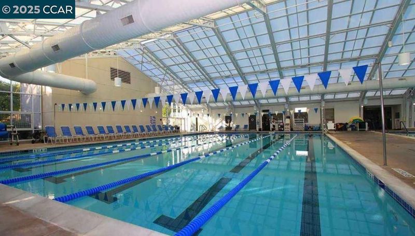
$2,600,000
2,302
SQ FT
$1,129
SQ/FT
1710 Comstock Dr
@ Tice Creek - Devonshire, Walnut Creek
- 3 Bed
- 2.5 (2/1) Bath
- 2 Park
- 2,302 sqft
- Walnut Creek
-

-
Sun Sep 21, 1:00 pm - 4:00 pm
Open House - Sunday September 21st, 1-4pm Call Agent for entry into Rossmoor.
This spectacular single-story condominium is located on a quiet tree-lined street in the prestigious Devonshire neighborhood in Rossmoor. This desired Churchill model has approx. 2300 sq.ft., 2 bedrooms, DEN, formal dining area, office, plus 2.5 baths. Outstanding features include Level-in access with no one above or below. All white modern kitchen with center island and breakfast nook. Spacious family room with fireplace overlooking the back patio. Large Primary suite with a walk-in closet. High soaring ceilings, recessed lighting, custom plank flooring, and dual-pane windows. Attached 2-car garage with lots of storage. Beautiful private patio with arbor, rose garden, and lush wooded setting for entertaining or private times. Only a short walk to Tice Creek Fitness Center and Pools. This is an absolutely magnificent home!
- Current Status
- New
- Original Price
- $2,600,000
- List Price
- $2,600,000
- On Market Date
- Sep 21, 2025
- Property Type
- Condominium
- D/N/S
- Devonshire
- Zip Code
- 94595
- MLS ID
- 41112294
- APN
- 1863600092
- Year Built
- 1996
- Stories in Building
- 1
- Possession
- Close Of Escrow
- Data Source
- MAXEBRDI
- Origin MLS System
- CONTRA COSTA
Acalanes Adult Education Center
Public n/a Adult Education
Students: NA Distance: 0.1mi
Acalanes Center For Independent Study
Public 9-12 Alternative
Students: 27 Distance: 0.1mi
Parkmead Elementary School
Public K-5 Elementary
Students: 423 Distance: 0.9mi
Tice Creek
Public K-8
Students: 427 Distance: 1.0mi
Burton Valley Elementary School
Public K-5 Elementary
Students: 798 Distance: 1.3mi
Las Lomas High School
Public 9-12 Secondary
Students: 1601 Distance: 1.3mi
- Bed
- 3
- Bath
- 2.5 (2/1)
- Parking
- 2
- Attached, Garage, Off Street, Garage Faces Front, Garage Door Opener, Side By Side
- SQ FT
- 2,302
- SQ FT Source
- Public Records
- Pool Info
- In Ground, Lap, Indoor, Community
- Kitchen
- Dishwasher, Gas Range, Plumbed For Ice Maker, Microwave, Oven, Refrigerator, Dryer, Washer, Counter - Solid Surface, Tile Counters, Eat-in Kitchen, Disposal, Gas Range/Cooktop, Ice Maker Hookup, Kitchen Island, Oven Built-in, Pantry
- Cooling
- Central Air
- Disclosures
- Architectural Apprl Req, Building Restrictions, Nat Hazard Disclosure, HOA Rental Restrictions, Senior Living, Restaurant Nearby, Disclosure Package Avail
- Entry Level
- 1
- Exterior Details
- Back Yard, Sprinklers Automatic, Sprinklers Front, Sprinklers Side, Storage, Terraced Back, Entry Gate, Low Maintenance
- Flooring
- Concrete, Vinyl, Carpet
- Foundation
- Fire Place
- Den, Electric
- Heating
- Forced Air
- Laundry
- Dryer, Laundry Room, Washer, In Unit, Cabinets
- Main Level
- 3 Bedrooms, 2.5 Baths, Primary Bedrm Retreat, Laundry Facility, No Steps to Entry, Main Entry
- Possession
- Close Of Escrow
- Architectural Style
- Contemporary
- Non-Master Bathroom Includes
- Shower Over Tub, Window
- Additional Miscellaneous Features
- Back Yard, Sprinklers Automatic, Sprinklers Front, Sprinklers Side, Storage, Terraced Back, Entry Gate, Low Maintenance
- Location
- Back Yard, Dead End, Landscaped, Security Gate, Sprinklers In Rear
- Pets
- Size Limit
- Roof
- Unknown
- Water and Sewer
- Public
- Fee
- $1,381
MLS and other Information regarding properties for sale as shown in Theo have been obtained from various sources such as sellers, public records, agents and other third parties. This information may relate to the condition of the property, permitted or unpermitted uses, zoning, square footage, lot size/acreage or other matters affecting value or desirability. Unless otherwise indicated in writing, neither brokers, agents nor Theo have verified, or will verify, such information. If any such information is important to buyer in determining whether to buy, the price to pay or intended use of the property, buyer is urged to conduct their own investigation with qualified professionals, satisfy themselves with respect to that information, and to rely solely on the results of that investigation.
School data provided by GreatSchools. School service boundaries are intended to be used as reference only. To verify enrollment eligibility for a property, contact the school directly.
