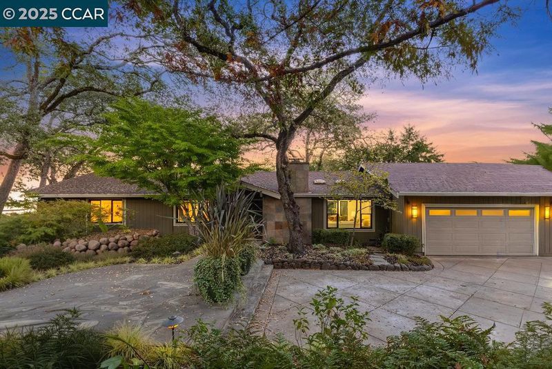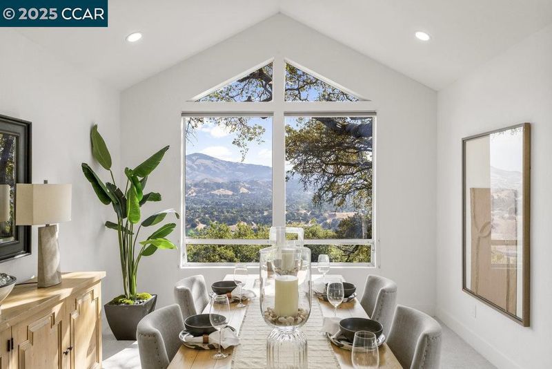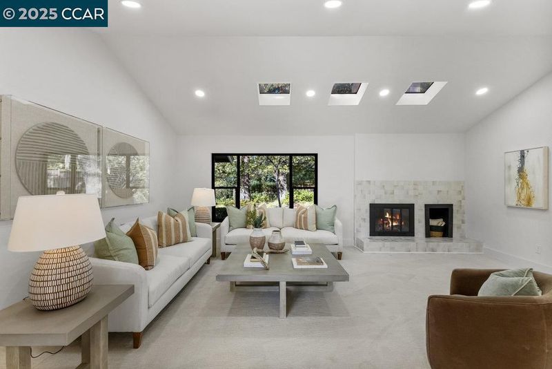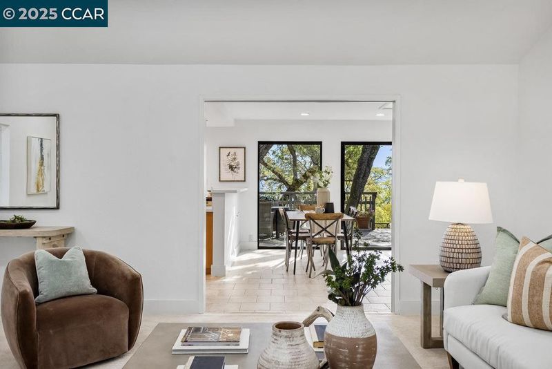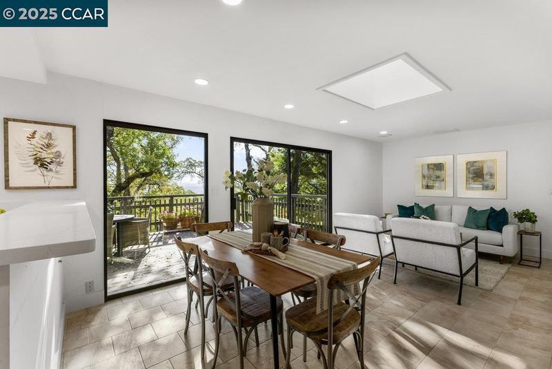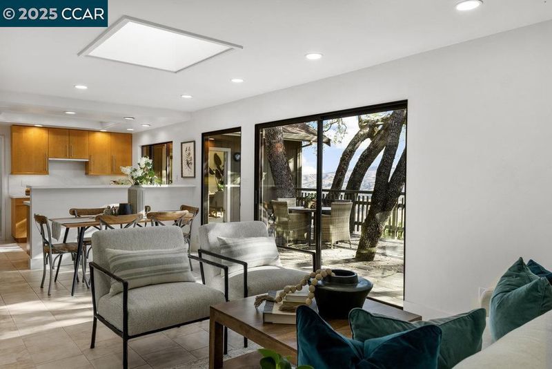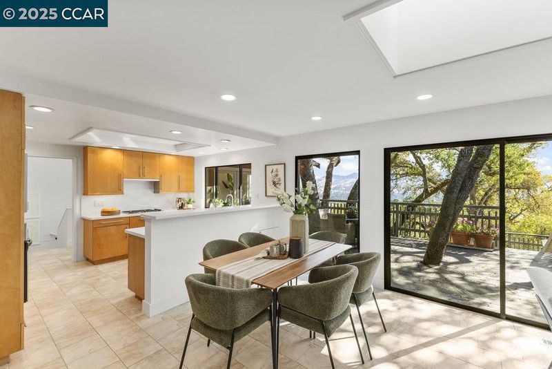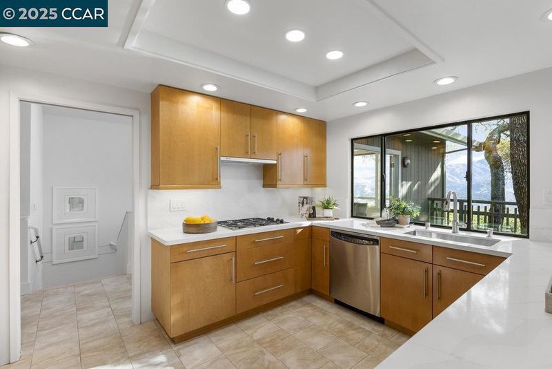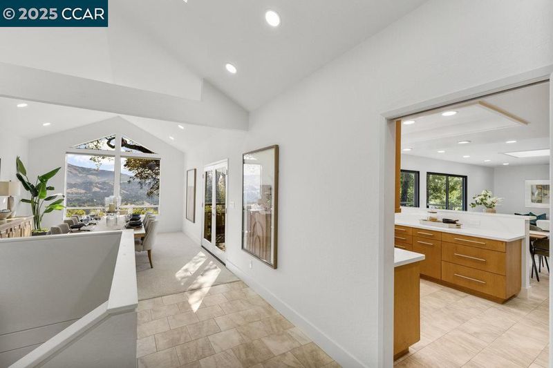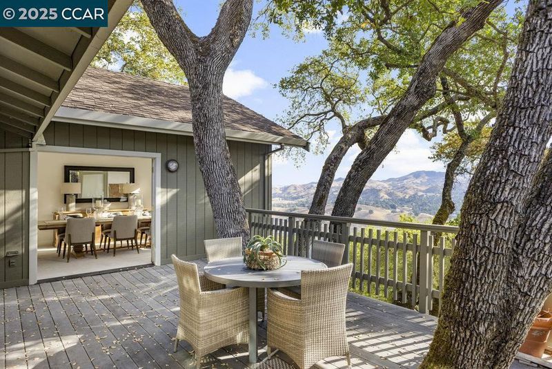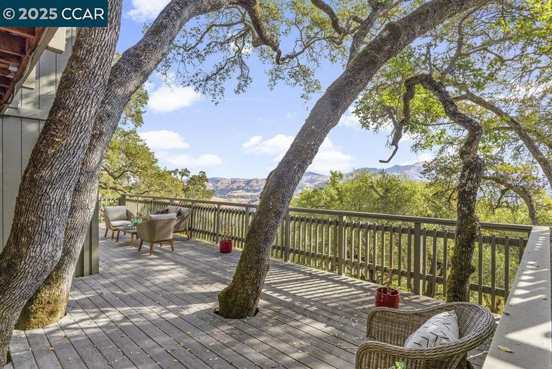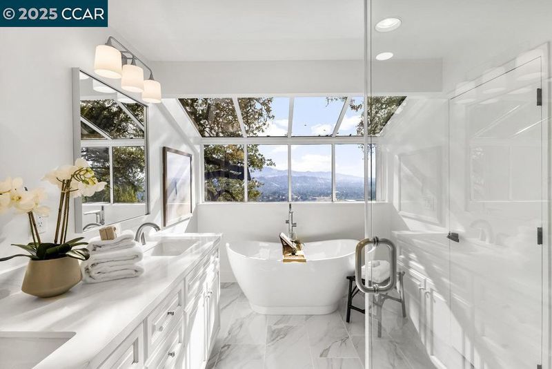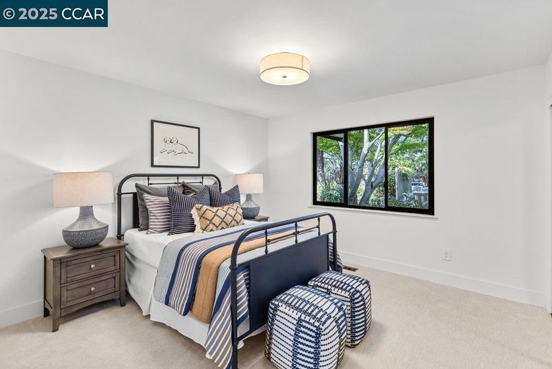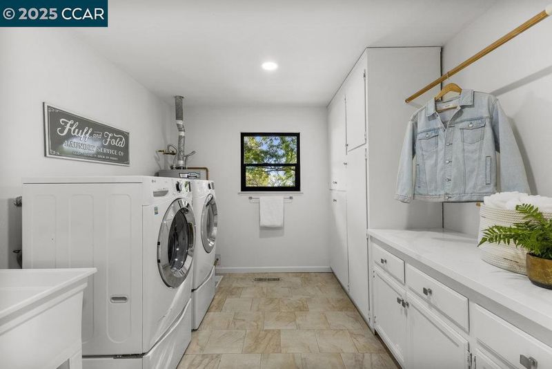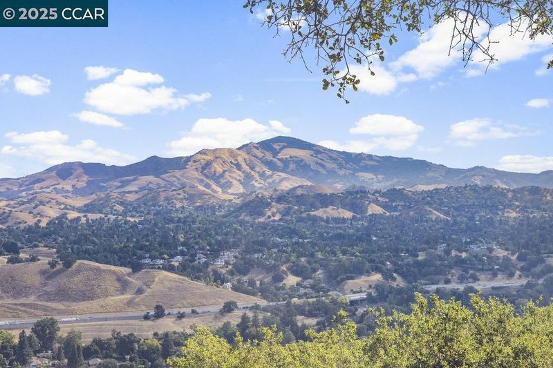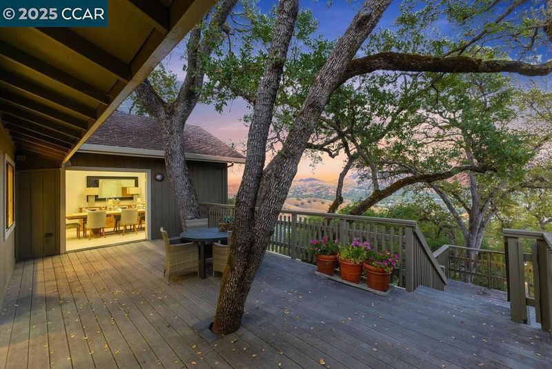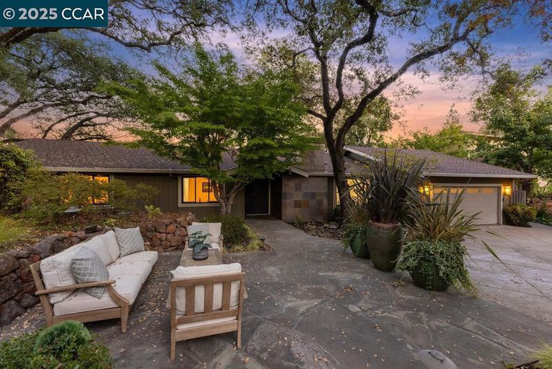
$1,875,000
3,180
SQ FT
$590
SQ/FT
361 Castle Crest Rd
@ Sydney Dr - Alamo
- 5 Bed
- 3 Bath
- 2 Park
- 3,180 sqft
- Alamo
-

Perched high above it all, 361 Castle Crest offers a front-row seat to every sunrise, every season, and every change in the light. Walls of windows frame sweeping vistas, creating a home that feels endlessly connected to nature, while offering manageable outdoor areas that complement your lifestyle. Inside, the layout adapts to you. On the main level, life flows easily like a single-story: the primary suite with a refreshed en-suite bath, two additional bedrooms, a bright kitchen with thoughtful updates, spacious living and family rooms, and a dining room designed to capture the view. Fresh paint and new carpet throughout complete the home’s polished, move-in ready feel. Downstairs, the home transforms. Need five full bedrooms and three baths? You’ve got them. Prefer a three-bedroom home with two separate office suites? Done. Want a single-story with a separate dedicated guest (or teen) level? It’s all here. 361 Castle Crest isn’t just a home; it’s a shape-shifter, designed to flex with your lifestyle today and tomorrow.
- Current Status
- Active - Coming Soon
- Original Price
- $1,875,000
- List Price
- $1,875,000
- On Market Date
- Sep 21, 2025
- Property Type
- Detached
- D/N/S
- Alamo
- Zip Code
- 94507
- MLS ID
- 41112308
- APN
- 1883820118
- Year Built
- 1973
- Stories in Building
- 2
- Possession
- Close Of Escrow
- Data Source
- MAXEBRDI
- Origin MLS System
- CONTRA COSTA
Alamo Elementary School
Public K-5 Elementary
Students: 359 Distance: 1.0mi
Murwood Elementary School
Public K-5 Elementary
Students: 366 Distance: 1.5mi
Singing Stones School
Private PK-4
Students: 63 Distance: 1.6mi
Central County Special Education Programs School
Public K-12 Special Education
Students: 25 Distance: 1.6mi
Stone Valley Middle School
Public 6-8 Middle
Students: 591 Distance: 1.6mi
Acalanes Adult Education Center
Public n/a Adult Education
Students: NA Distance: 1.6mi
- Bed
- 5
- Bath
- 3
- Parking
- 2
- Attached
- SQ FT
- 3,180
- SQ FT Source
- Public Records
- Lot SQ FT
- 35,700.0
- Lot Acres
- 0.82 Acres
- Pool Info
- None
- Kitchen
- Dishwasher, Gas Range, Microwave, Oven, Refrigerator, Breakfast Bar, Counter - Solid Surface, Eat-in Kitchen, Gas Range/Cooktop, Oven Built-in, Updated Kitchen
- Cooling
- Central Air
- Disclosures
- Disclosure Package Avail
- Entry Level
- Exterior Details
- Front Yard, Side Yard
- Flooring
- Tile, Carpet
- Foundation
- Fire Place
- Living Room
- Heating
- Forced Air
- Laundry
- Laundry Room
- Main Level
- 3 Bedrooms, 2 Baths, Laundry Facility, Main Entry
- Views
- Mt Diablo, Panoramic
- Possession
- Close Of Escrow
- Architectural Style
- Traditional
- Construction Status
- Existing
- Additional Miscellaneous Features
- Front Yard, Side Yard
- Location
- Sloped Down, Dead End, Landscaped
- Roof
- Composition Shingles
- Water and Sewer
- Public
- Fee
- Unavailable
MLS and other Information regarding properties for sale as shown in Theo have been obtained from various sources such as sellers, public records, agents and other third parties. This information may relate to the condition of the property, permitted or unpermitted uses, zoning, square footage, lot size/acreage or other matters affecting value or desirability. Unless otherwise indicated in writing, neither brokers, agents nor Theo have verified, or will verify, such information. If any such information is important to buyer in determining whether to buy, the price to pay or intended use of the property, buyer is urged to conduct their own investigation with qualified professionals, satisfy themselves with respect to that information, and to rely solely on the results of that investigation.
School data provided by GreatSchools. School service boundaries are intended to be used as reference only. To verify enrollment eligibility for a property, contact the school directly.
