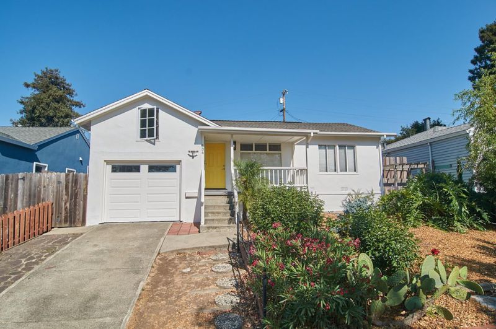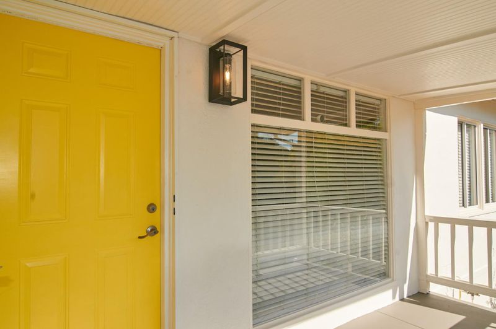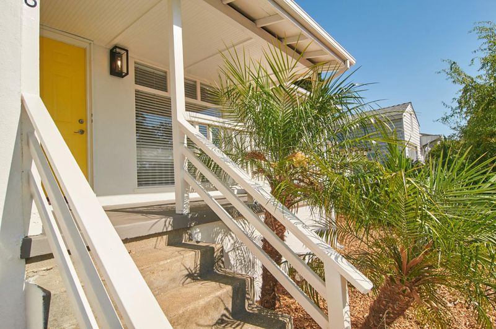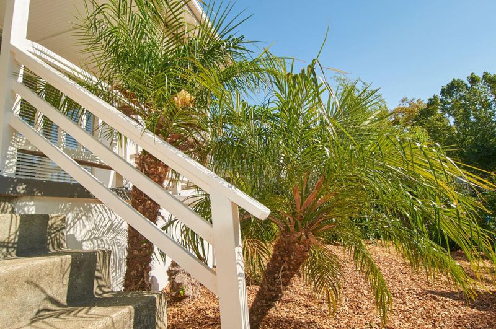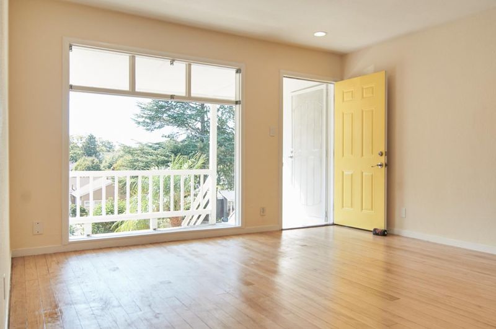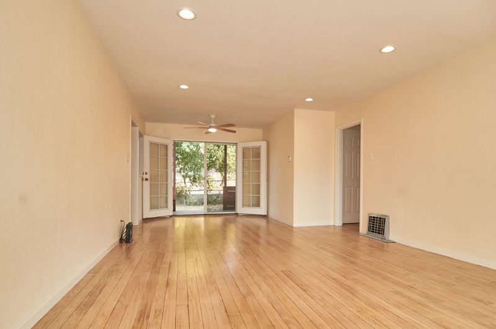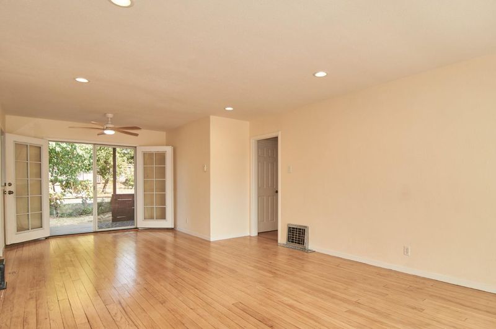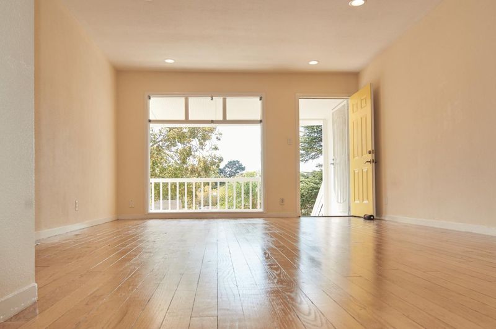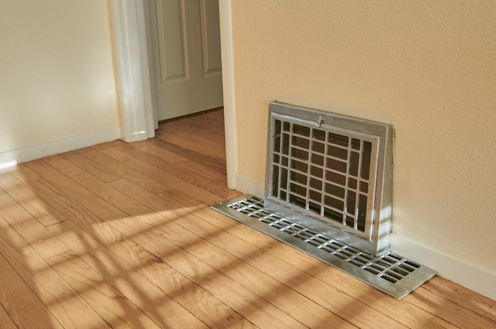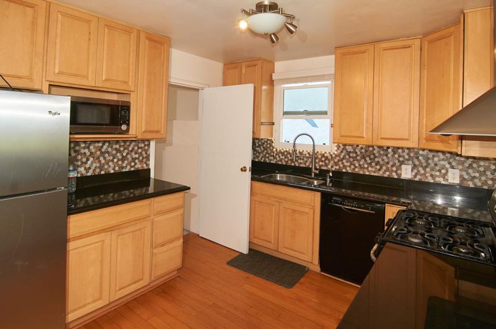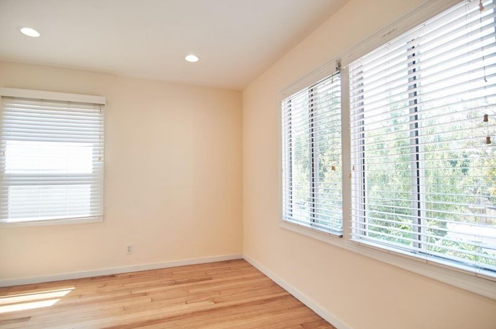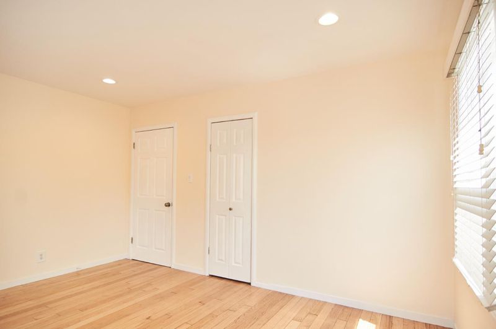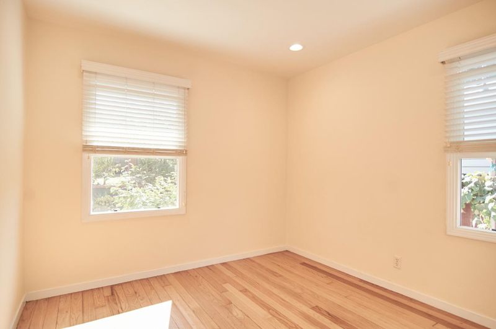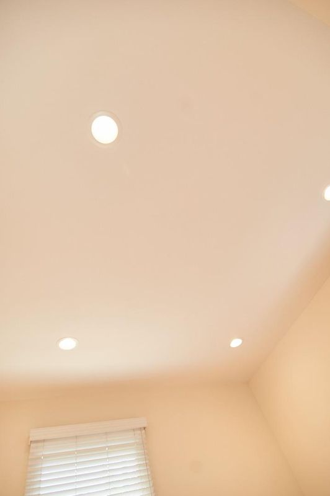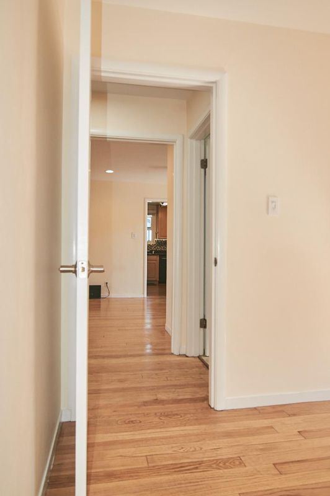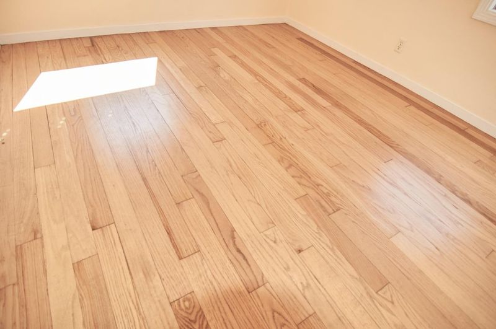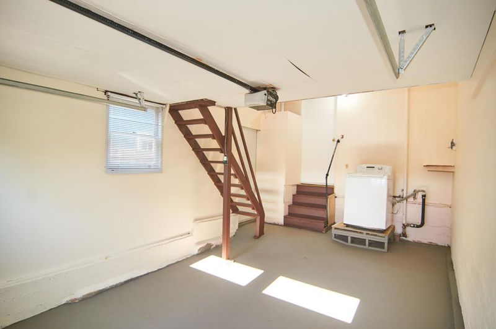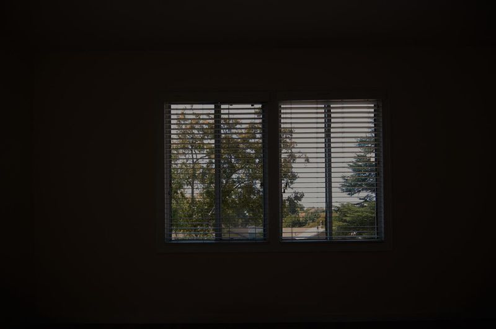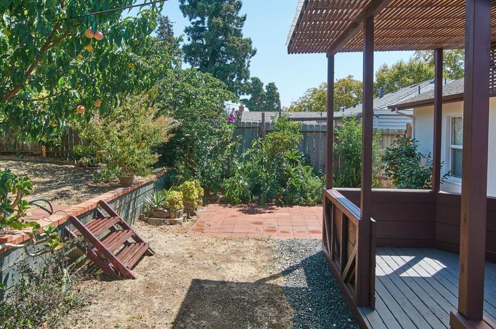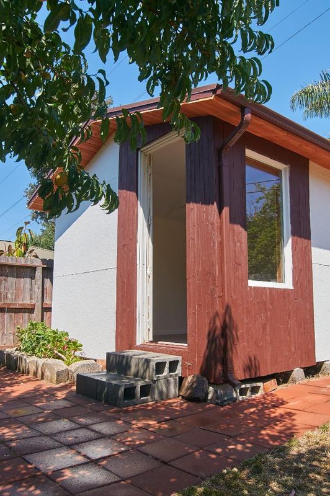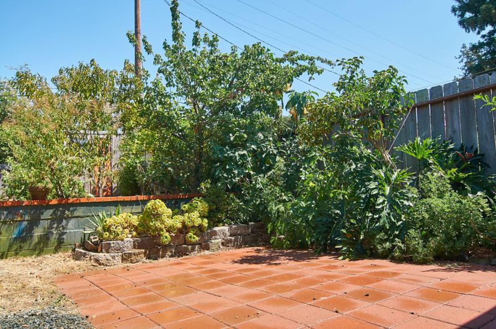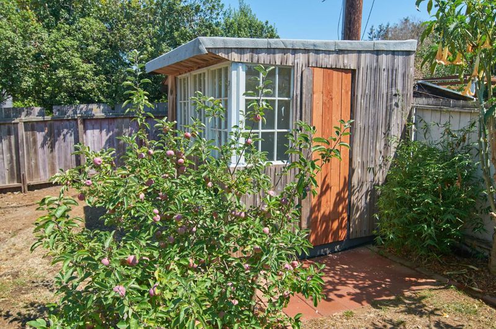
$495,000
848
SQ FT
$584
SQ/FT
506 Annette Avenue
@ Benicia Rd. - 25104 - Vallejo 1, Vallejo
- 2 Bed
- 1 Bath
- -1 Park
- 848 sqft
- VALLEJO
-

-
Sat Aug 23, 2:00 pm - 4:00 pm
1st Open House weekend, upgraded home with retreat like backyard featuring art/yoga studio and adorned with fruit trees.
-
Sun Aug 24, 2:00 pm - 4:00 pm
1st Open House weekend, upgraded home with retreat like backyard featuring art/yoga studio and adorned with fruit trees.
Welcome to this charming 2-bedroom, 1-bathroom home nestled on a hilltop in the vibrant city of Vallejo. Spread across 848 sq. ft., this well maintained residence offers a blend of comfort and functionality. The kitchen is a highlight, featuring granite countertops with decorative backsplash, a suite of appliances including a microwave, oven range - gas, refrigerator, and dishwasher, complemented by a hood over the range. The living space is enhanced by real oak hardwood flooring throughout, which adds a touch of elegance and warmth in the expansive living room and dining area that serves as a centerpiece for your gatherings. Both bedrooms open adjacent to the hall bathroom, adorned with glass enclosed shower over bathtub and tile floors. Laundry is conveniently located in the insulated garage, where you'll also find one garage space and stairs up to a 12x12 carpeted sleeping loft. French doors open to lattice covered deck with wooden bench seats in retreat like private backyard with insulated artist studio ideal for ADU conversion and an 8x8 windowed shed offering extra creative space. Apple, pear, fig, lemon, plum trees and many more. Convenient to ferry across to San Francisco and to neighborhood shops and freeways. Welcome home to pride of ownership in a dynamic neighborhood.
- Days on Market
- 2 days
- Current Status
- Active
- Original Price
- $495,000
- List Price
- $495,000
- On Market Date
- Aug 19, 2025
- Property Type
- Single Family Home
- Area
- 25104 - Vallejo 1
- Zip Code
- 94591
- MLS ID
- ML82018307
- APN
- 0071-301-410
- Year Built
- 1943
- Stories in Building
- 1
- Possession
- None
- Data Source
- MLSL
- Origin MLS System
- MLSListings, Inc.
Steffan Manor Elementary School
Public K-5 Elementary
Students: 571 Distance: 0.4mi
Hogan Middle School
Public 6-8 Middle
Students: 847 Distance: 0.5mi
Franklin Middle School
Public 6-8 Middle
Students: 570 Distance: 0.5mi
Beverly Hills Elementary School
Public K-5 Elementary
Students: 273 Distance: 0.6mi
Annie Pennycook Elementary School
Public K-5 Elementary
Students: 600 Distance: 0.6mi
Cave Language Academy
Public K-8 Elementary
Students: 389 Distance: 0.8mi
- Bed
- 2
- Bath
- 1
- Shower over Tub - 1, Tile
- Parking
- -1
- Attached Garage, Off-Street Parking, On Street
- SQ FT
- 848
- SQ FT Source
- Unavailable
- Lot SQ FT
- 5,662.0
- Lot Acres
- 0.129982 Acres
- Kitchen
- Countertop - Granite, Dishwasher, Garbage Disposal, Hood Over Range, Microwave, Oven Range - Gas, Refrigerator
- Cooling
- None
- Dining Room
- Dining Area in Living Room
- Disclosures
- Natural Hazard Disclosure, NHDS Report
- Family Room
- No Family Room
- Flooring
- Hardwood, Tile
- Foundation
- Concrete Perimeter
- Heating
- Floor Furnace
- Laundry
- In Garage
- Views
- Neighborhood
- Possession
- None
- Architectural Style
- Cottage
- Fee
- Unavailable
MLS and other Information regarding properties for sale as shown in Theo have been obtained from various sources such as sellers, public records, agents and other third parties. This information may relate to the condition of the property, permitted or unpermitted uses, zoning, square footage, lot size/acreage or other matters affecting value or desirability. Unless otherwise indicated in writing, neither brokers, agents nor Theo have verified, or will verify, such information. If any such information is important to buyer in determining whether to buy, the price to pay or intended use of the property, buyer is urged to conduct their own investigation with qualified professionals, satisfy themselves with respect to that information, and to rely solely on the results of that investigation.
School data provided by GreatSchools. School service boundaries are intended to be used as reference only. To verify enrollment eligibility for a property, contact the school directly.
