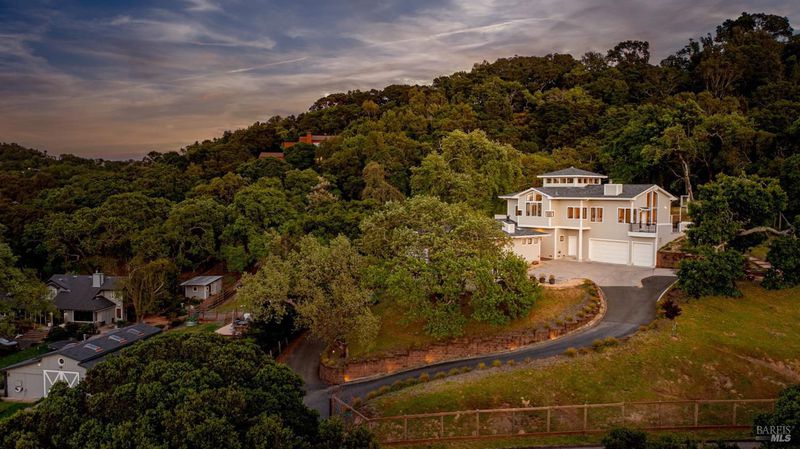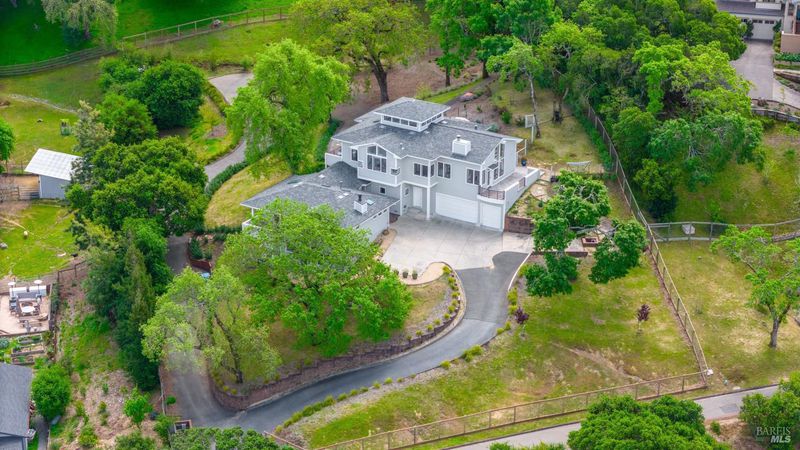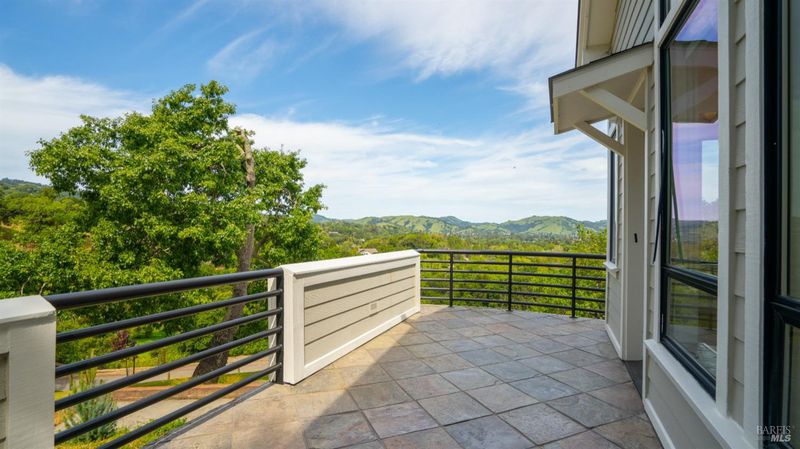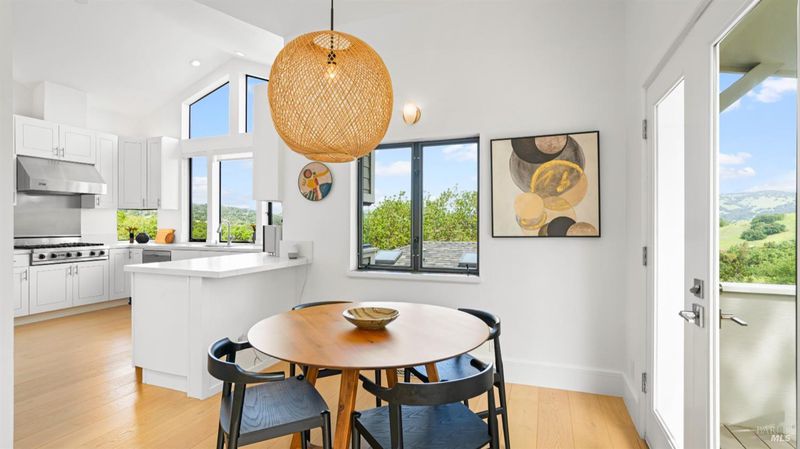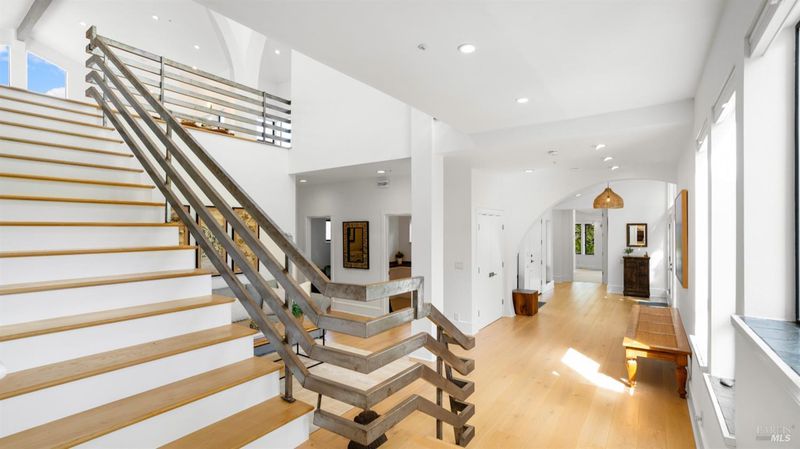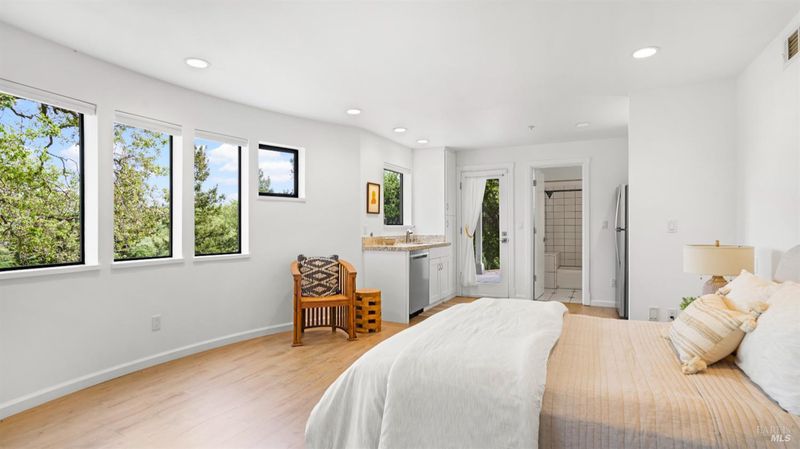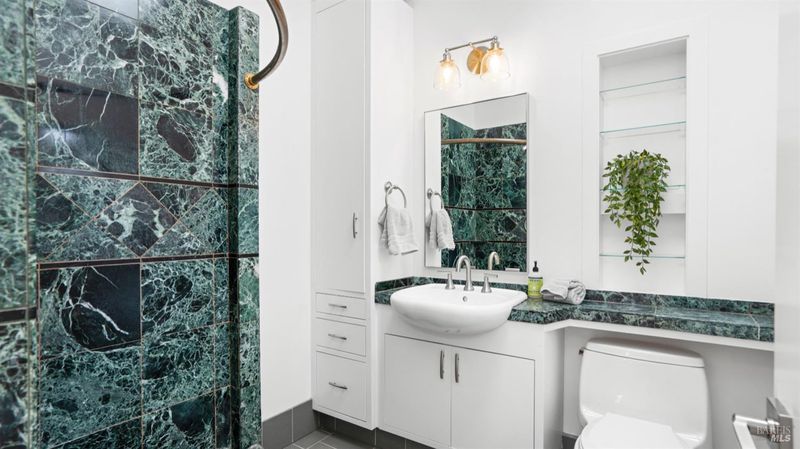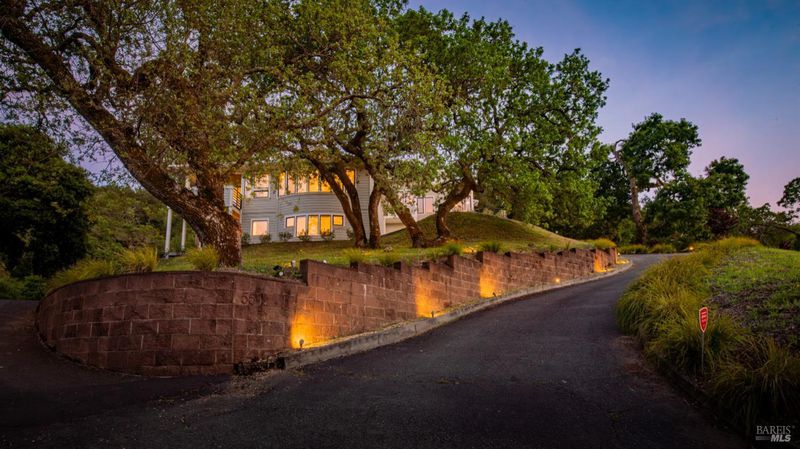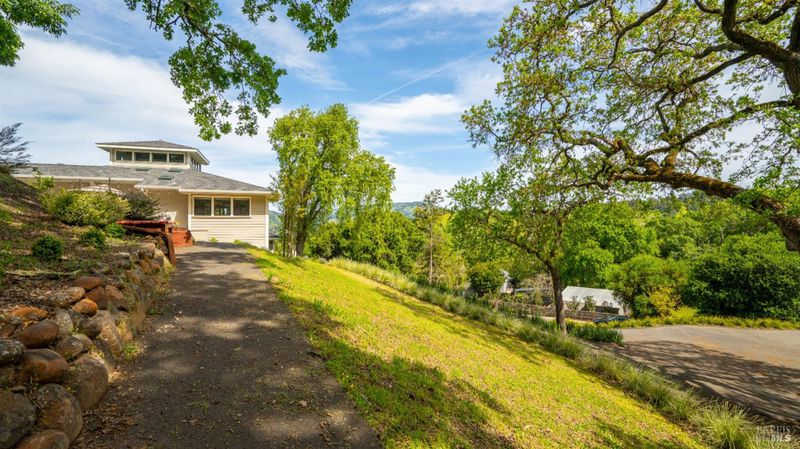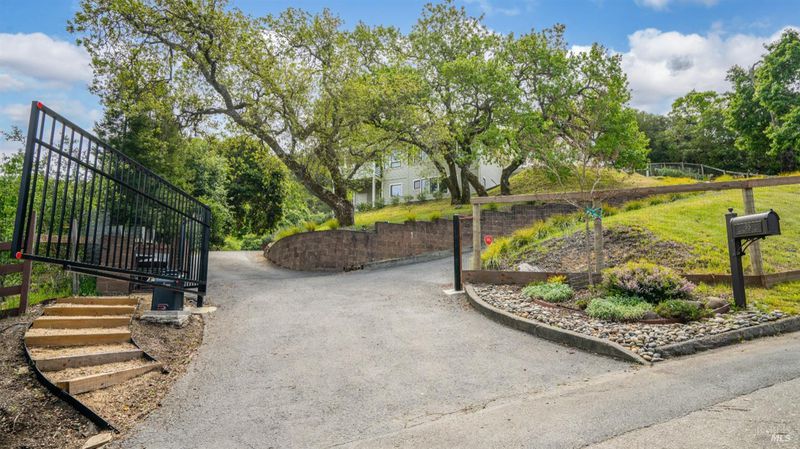
$2,795,000
4,176
SQ FT
$669
SQ/FT
55 Wildwood Lane
@ Indian Valley - Novato
- 4 Bed
- 5 (4/1) Bath
- 10 Park
- 4,176 sqft
- Novato
-

Tucked into the serene hills of Indian Valley, this architectural beauty blends timeless comfort with the peace of nature. Set on a private, pastoral 2-acre parcel, the home offers stunning views of rolling hills, majestic oaks, and endless sky with room for horses. Step inside to an inviting open layout with soaring angled ceilings, abundant natural light, graceful curved archways, and a dramatic atrium with soaring ceilings and clerestory windows. The spacious kitchen, generous living areas, and view-filled dining spaces make it perfect for entertaining or simply enjoying quiet evenings at home. Multiple bedrooms with separate spaces provide flexibility for family, guests, or a home office, while the primary suite offers a true retreat with tranquil vistas and spa-inspired amenities. Outdoors, decks and patios overlook lush landscaping, with Magnolias, Crepe Myrtles, white oleanders, fruit trees, and are accented by timeless Mexican moss rock retaining walls. The seasonal color creates a resort-like feel in your backyard. Located in one of Novato's most sought-after neighborhoods, you'll enjoy easy access to scenic hiking and riding trails, yet be just minutes from shopping, dining, and award-winning schools.
- Days on Market
- 1 day
- Current Status
- Active
- Original Price
- $2,795,000
- List Price
- $2,795,000
- On Market Date
- Aug 15, 2025
- Property Type
- Single Family Residence
- Area
- Novato
- Zip Code
- 94947
- MLS ID
- 325073925
- APN
- 146-340-79
- Year Built
- 1995
- Stories in Building
- Unavailable
- Possession
- Negotiable
- Data Source
- BAREIS
- Origin MLS System
Sinaloa Middle School
Public 6-8 Middle
Students: 813 Distance: 1.3mi
Novato High School
Public 9-12 Secondary
Students: 1410 Distance: 1.3mi
Novato Adult Education Center
Public n/a Adult Education
Students: NA Distance: 1.3mi
Marin Oaks High School
Public 9-12 Continuation
Students: 71 Distance: 1.3mi
Nova Education Center
Public K-12 Alternative
Students: 39 Distance: 1.3mi
Nexus Academy
Public 7-10
Students: 3 Distance: 1.3mi
- Bed
- 4
- Bath
- 5 (4/1)
- Double Sinks, Marble, Shower Stall(s), Soaking Tub, Tile, Window
- Parking
- 10
- Attached, Garage Facing Front, Guest Parking Available, Interior Access
- SQ FT
- 4,176
- SQ FT Source
- Assessor Auto-Fill
- Lot SQ FT
- 87,177.0
- Lot Acres
- 2.0013 Acres
- Kitchen
- Breakfast Area, Quartz Counter, Skylight(s)
- Cooling
- None
- Dining Room
- Formal Room
- Family Room
- Cathedral/Vaulted
- Living Room
- Cathedral/Vaulted, Deck Attached, Great Room, Open Beam Ceiling, View
- Flooring
- Tile, Wood
- Fire Place
- Living Room, Primary Bedroom
- Heating
- MultiZone
- Laundry
- Dryer Included, Ground Floor, Inside Room, Washer Included
- Upper Level
- Bedroom(s), Dining Room, Full Bath(s), Kitchen, Living Room
- Main Level
- Bedroom(s), Family Room, Full Bath(s), Garage, Primary Bedroom, Partial Bath(s), Street Entrance
- Views
- Hills, Mountains, Pasture, Ridge
- Possession
- Negotiable
- Architectural Style
- Contemporary
- Fee
- $0
MLS and other Information regarding properties for sale as shown in Theo have been obtained from various sources such as sellers, public records, agents and other third parties. This information may relate to the condition of the property, permitted or unpermitted uses, zoning, square footage, lot size/acreage or other matters affecting value or desirability. Unless otherwise indicated in writing, neither brokers, agents nor Theo have verified, or will verify, such information. If any such information is important to buyer in determining whether to buy, the price to pay or intended use of the property, buyer is urged to conduct their own investigation with qualified professionals, satisfy themselves with respect to that information, and to rely solely on the results of that investigation.
School data provided by GreatSchools. School service boundaries are intended to be used as reference only. To verify enrollment eligibility for a property, contact the school directly.
