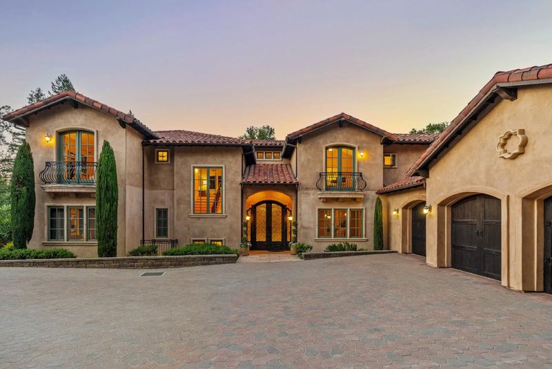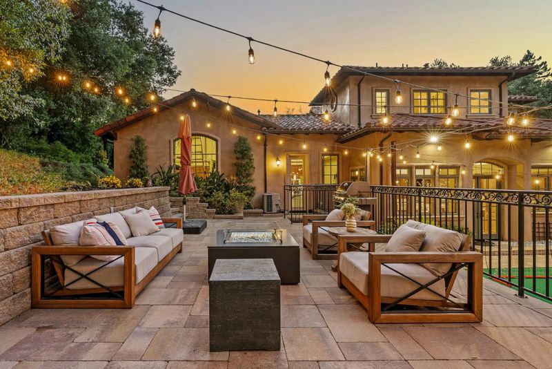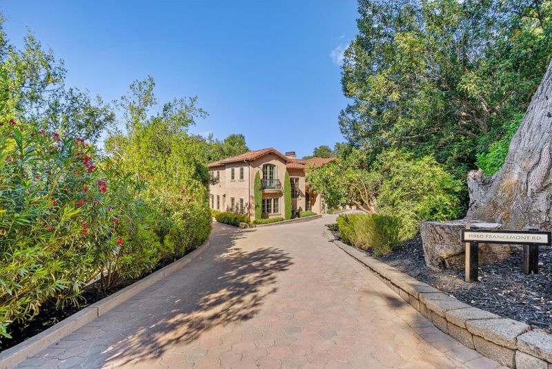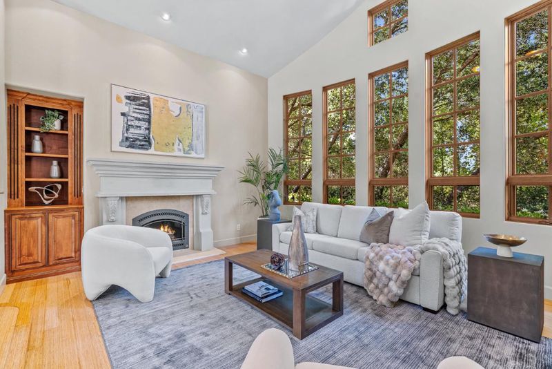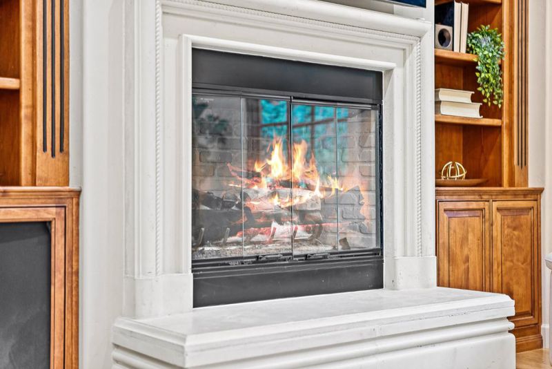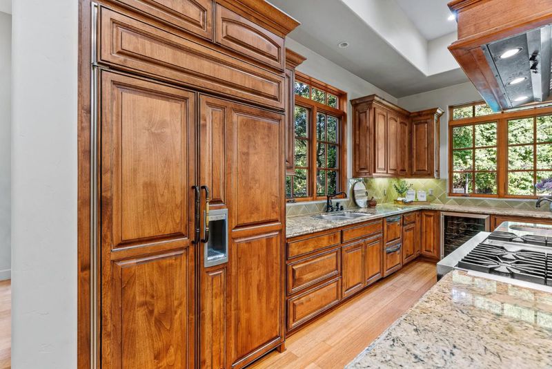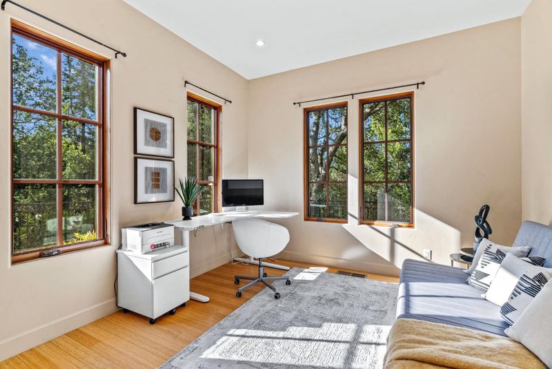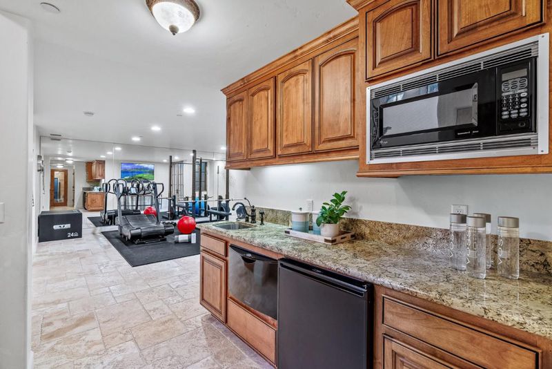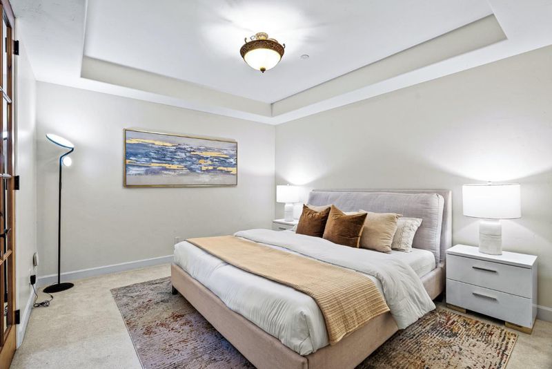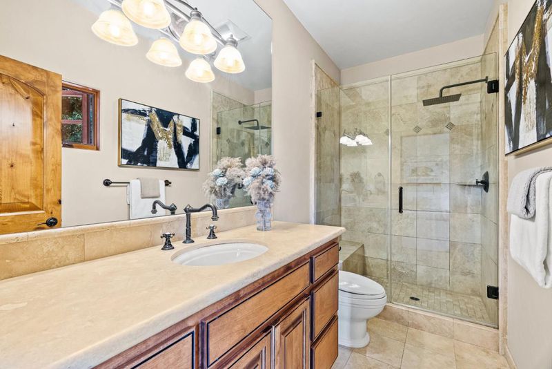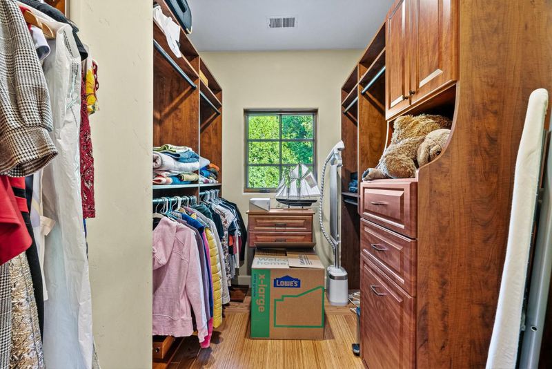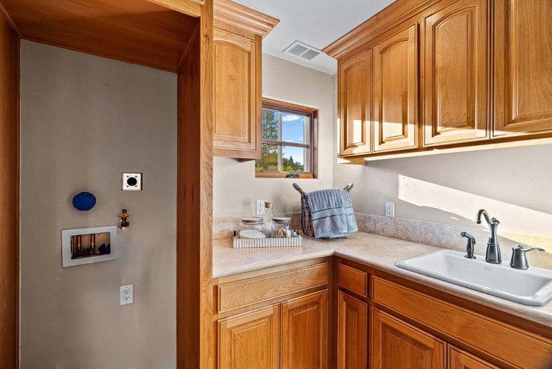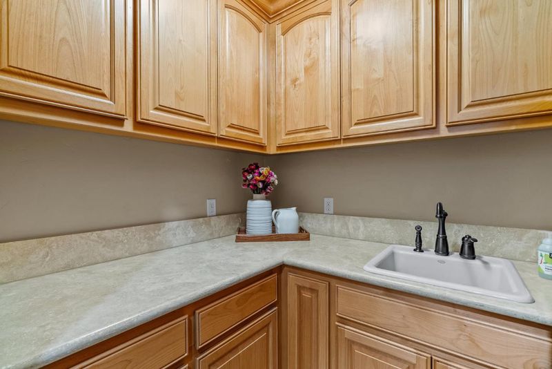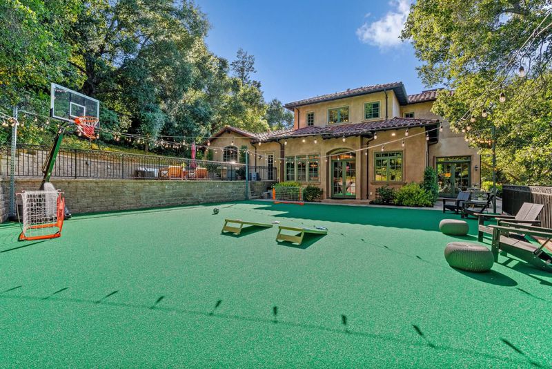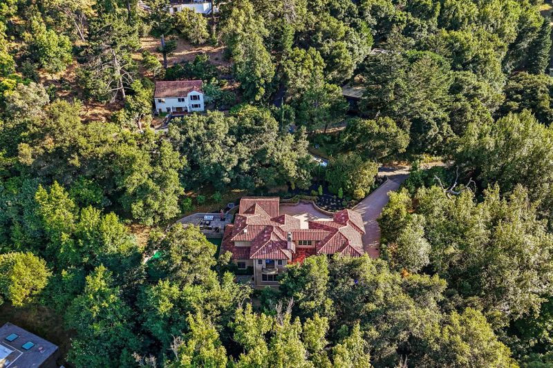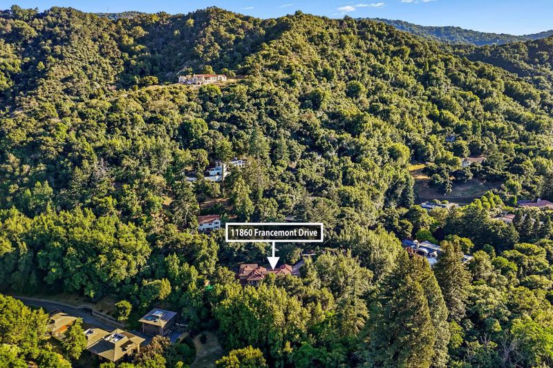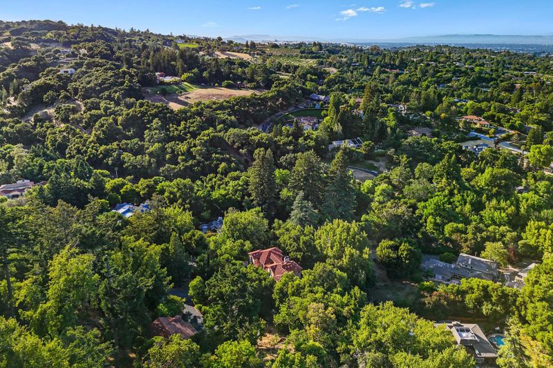
$7,520,888
5,565
SQ FT
$1,351
SQ/FT
11860 Francemont Drive
@ Moody Rd - 221 - Los Altos Hills, Los Altos Hills
- 7 Bed
- 6 Bath
- 10 Park
- 5,565 sqft
- Los Altos Hills
-

-
Fri Aug 15, 11:00 am - 2:00 pm
-
Sat Aug 16, 1:30 pm - 4:00 pm
-
Sun Aug 17, 1:30 pm - 4:00 pm
Nestled in the serene hills of Los Altos Hills, 11860 Francemont Drive is a Tuscan-inspired estate blending privacy, elegance, and modern luxury. Situated on a 40,000 sq. ft. wooded lot (per County) with 5,540 sq. ft. of living space (per Appraiser), this 7-bed, 6-bath home showcases fine craftsmanship - coffered ceilings, alder doors, hardwood floors, and three fireplaces. The gourmet kitchen features high-end appliances and a large island, opening to a grand family room with soaring ceilings and picture windows framing panoramic views. Upstairs includes four spacious bedrooms, including a luxurious primary suite with spa-like bath and private balcony, plus a flex space ideal for an office or lounge. Downstairs offers two bedrooms, 2.5 baths, a gym, sauna, and a multipurpose space for a home theater or guest suite, all with abundant natural light. Outdoors, enjoy patios, lush gardens, and mature trees - perfect for relaxing or entertaining. Additional features: 3-car garage, 2 laundry rooms, built-in sound, and proximity to Hwy 280, Stanford, Sand Hill Rd, top schools, trails, and Downtown Los Altos. A rare opportunity to own a timeless estate that embodies refined Silicon Valley living.
- Days on Market
- 2 days
- Current Status
- Active
- Original Price
- $7,520,888
- List Price
- $7,520,888
- On Market Date
- Aug 11, 2025
- Property Type
- Single Family Home
- Area
- 221 - Los Altos Hills
- Zip Code
- 94022
- MLS ID
- ML82013782
- APN
- 351-03-005
- Year Built
- 2006
- Stories in Building
- 2
- Possession
- Unavailable
- Data Source
- MLSL
- Origin MLS System
- MLSListings, Inc.
St. Nicholas Elementary School
Private PK-8 Elementary, Religious, Coed
Students: 260 Distance: 1.5mi
Heritage Academy
Private K-6 Coed
Students: 70 Distance: 2.0mi
Pinewood Private - Middle Campus
Private 3-6 Nonprofit
Students: 168 Distance: 2.1mi
Ventana School
Private PK-5 Coed
Students: 160 Distance: 2.1mi
Gardner Bullis Elementary School
Public K-6 Elementary
Students: 302 Distance: 2.1mi
Covington Elementary School
Public K-6 Elementary
Students: 585 Distance: 2.1mi
- Bed
- 7
- Bath
- 6
- Double Sinks, Stall Shower, Shower and Tub, Tub, Tub with Jets, Updated Bath
- Parking
- 10
- Attached Garage
- SQ FT
- 5,565
- SQ FT Source
- Unavailable
- Lot SQ FT
- 43,560.0
- Lot Acres
- 1.0 Acres
- Kitchen
- Countertop - Granite, Hood Over Range, Pantry
- Cooling
- Multi-Zone
- Dining Room
- Formal Dining Room, Dining Area
- Disclosures
- Natural Hazard Disclosure
- Family Room
- Separate Family Room
- Flooring
- Wood
- Foundation
- Pillars / Posts / Piers, Concrete Perimeter, Concrete Slab
- Fire Place
- Gas Log
- Heating
- Central Forced Air - Gas
- Laundry
- Washer / Dryer
- Views
- Forest / Woods
- Architectural Style
- Mediterranean
- Fee
- Unavailable
MLS and other Information regarding properties for sale as shown in Theo have been obtained from various sources such as sellers, public records, agents and other third parties. This information may relate to the condition of the property, permitted or unpermitted uses, zoning, square footage, lot size/acreage or other matters affecting value or desirability. Unless otherwise indicated in writing, neither brokers, agents nor Theo have verified, or will verify, such information. If any such information is important to buyer in determining whether to buy, the price to pay or intended use of the property, buyer is urged to conduct their own investigation with qualified professionals, satisfy themselves with respect to that information, and to rely solely on the results of that investigation.
School data provided by GreatSchools. School service boundaries are intended to be used as reference only. To verify enrollment eligibility for a property, contact the school directly.
