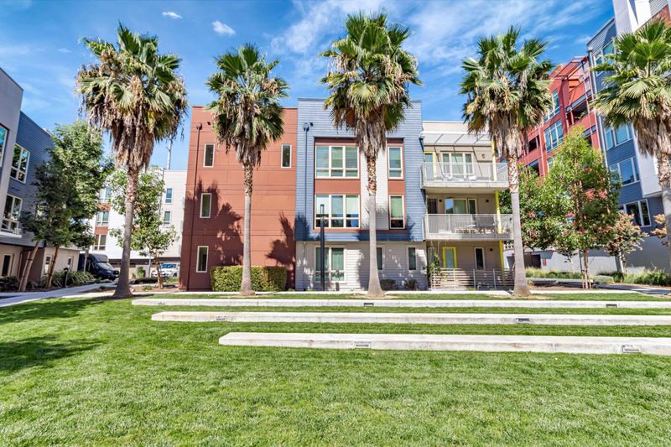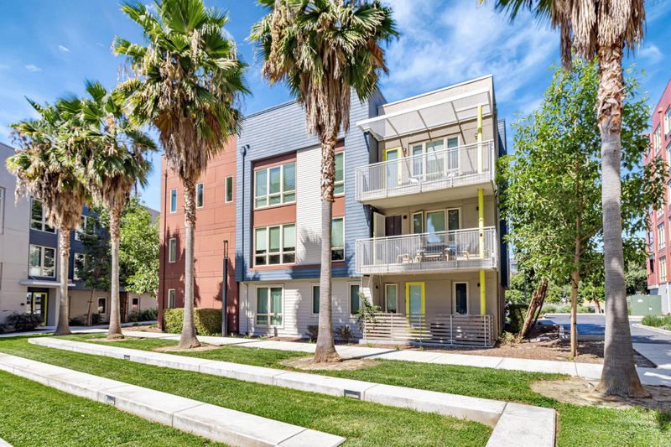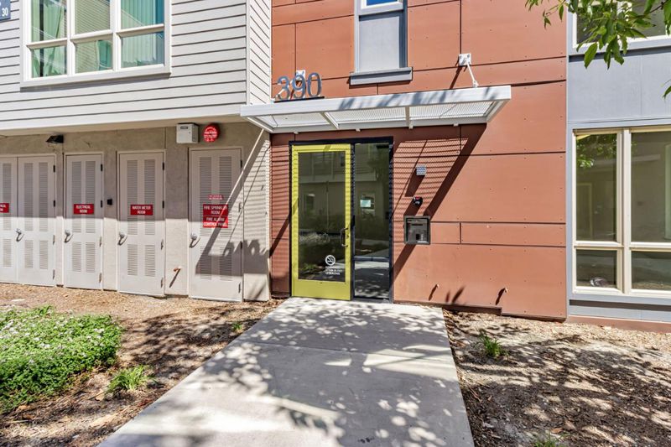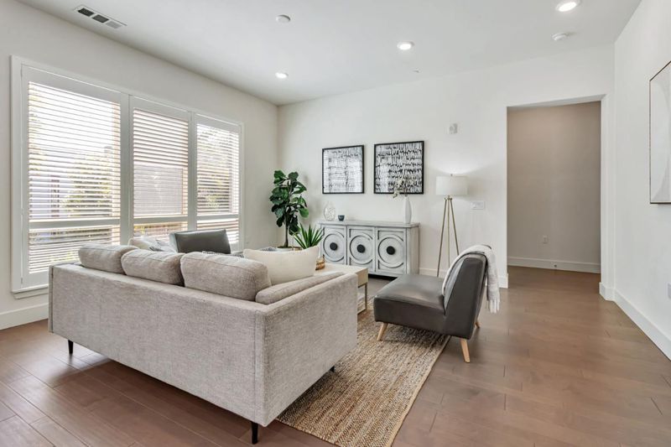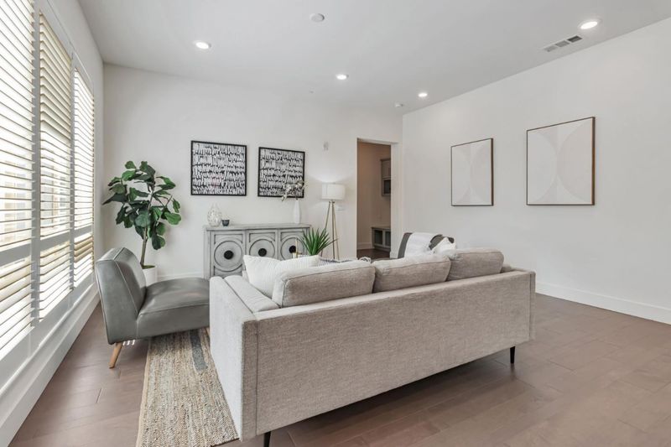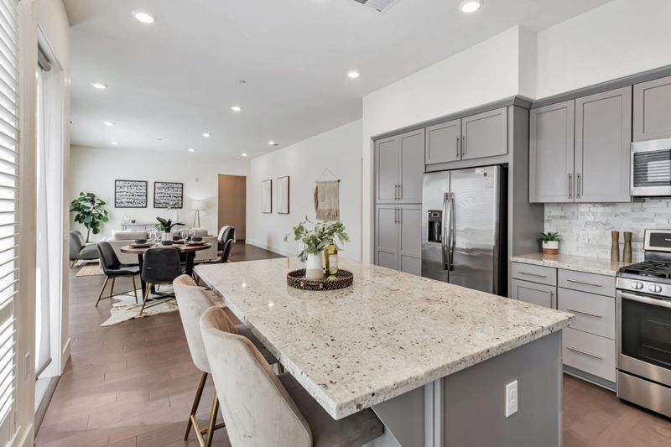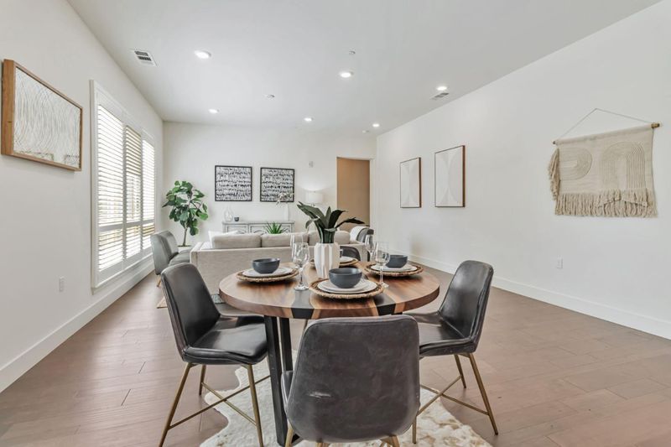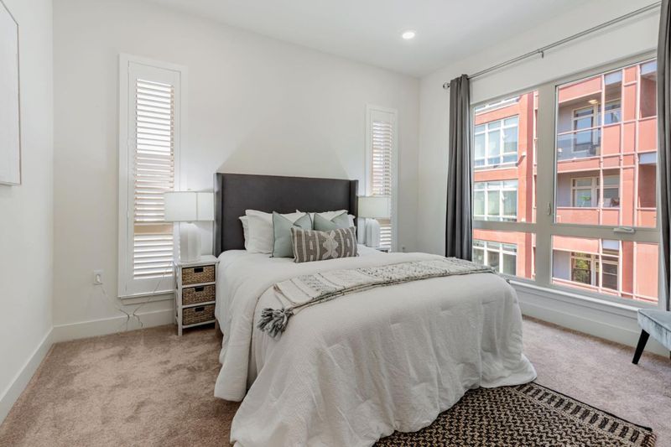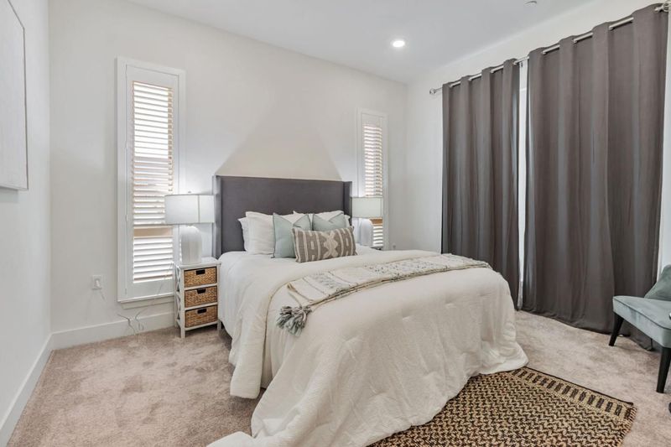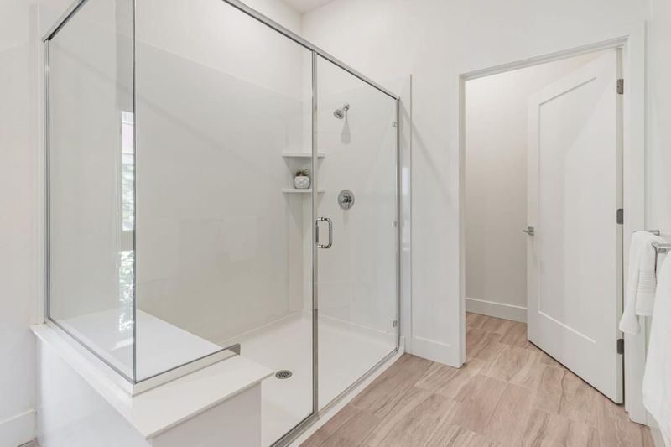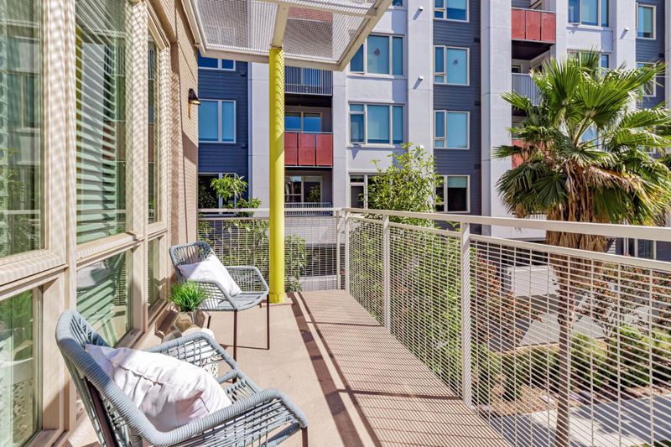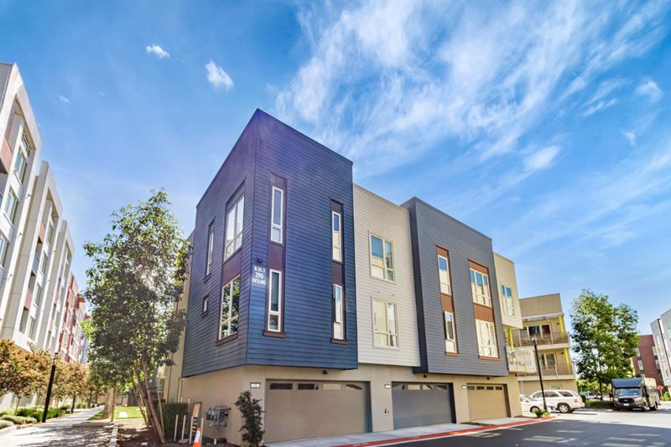
$998,967
1,418
SQ FT
$704
SQ/FT
390 Riesling Avenue, #30
@ Montique - 6 - Milpitas, Milpitas
- 2 Bed
- 2 Bath
- -6 Park
- 1,418 sqft
- MILPITAS
-

-
Sun Sep 7, 1:30 pm - 4:30 pm
Beautiful Modern Luxury home 2 bed 2 bath in the the Prestigious Somont Community, built by Lennar in 2018 with a light and bright open floorplan concept with High Ceilings, abundance of Windows filled with natural light & Plantation Shutters. Located on the 3rd floor corner unit so no one above you, This home offers expansive living space all on one level & serene views of the greenbelt and play yard, Relax on the outdoor balcony, Home featuring a Chefs Kitchen w/ Large Island, with seating, Granite Countertops, SS Appliances, & abundant cabinetry perfect for entertaining or everyday living. Primary suite has spa like bathroom, large closet, WiFi-enabled Smart Home, Central A/C & Heating, Tankless Water Heater. Front load Washer & Dryer, This is ideal for all ages & lifestyles. The secured, door building adds peace of mind, & 2-car garage provides ample storage. Perfectly situated for commuters walk to BART and VTA, enjoy quick access to major Hwy (880, 680,237 & 101) Silicon Valley prominent high tech companies is just a short commute. Minutes from shopping, dining, Great Mall, Costco, Walmart, Movie Theatre, Trader Joes, Ranch99, & more. Top-rated public schools & Nearby Private Stratford School
- Days on Market
- 3 days
- Current Status
- Active
- Original Price
- $998,967
- List Price
- $998,967
- On Market Date
- Sep 4, 2025
- Property Type
- Condominium
- Area
- 6 - Milpitas
- Zip Code
- 95035
- MLS ID
- ML82020369
- APN
- 086-98-009
- Year Built
- 2018
- Stories in Building
- 1
- Possession
- Unavailable
- Data Source
- MLSL
- Origin MLS System
- MLSListings, Inc.
Stratford School
Private PK-8
Students: 425 Distance: 0.1mi
Pearl Zanker Elementary School
Public K-6 Elementary
Students: 635 Distance: 0.6mi
Northwood Elementary School
Public K-5 Elementary
Students: 574 Distance: 0.7mi
Main Street Montessori
Private PK-3 Coed
Students: 50 Distance: 1.0mi
Brooktree Elementary School
Public K-5 Elementary
Students: 461 Distance: 1.1mi
Lamb-O Academy
Private 4-7 Coed
Students: 7 Distance: 1.1mi
- Bed
- 2
- Bath
- 2
- Double Sinks, Granite, Primary - Stall Shower(s), Shower and Tub
- Parking
- -6
- Attached Garage, Guest / Visitor Parking
- SQ FT
- 1,418
- SQ FT Source
- Unavailable
- Pool Info
- None
- Kitchen
- Countertop - Granite, Dishwasher, Garbage Disposal, Island, Microwave, Oven Range - Gas, Refrigerator
- Cooling
- Central AC
- Dining Room
- Dining Area in Living Room
- Disclosures
- NHDS Report
- Family Room
- Kitchen / Family Room Combo
- Flooring
- Carpet, Hardwood, Tile
- Foundation
- Concrete Slab
- Heating
- Central Forced Air
- Laundry
- In Utility Room, Inside, Washer / Dryer
- Views
- Greenbelt
- Architectural Style
- Contemporary
- * Fee
- $536
- Name
- Somont
- Phone
- (800) 232-7517
- *Fee includes
- Garbage, Management Fee, and Water / Sewer
MLS and other Information regarding properties for sale as shown in Theo have been obtained from various sources such as sellers, public records, agents and other third parties. This information may relate to the condition of the property, permitted or unpermitted uses, zoning, square footage, lot size/acreage or other matters affecting value or desirability. Unless otherwise indicated in writing, neither brokers, agents nor Theo have verified, or will verify, such information. If any such information is important to buyer in determining whether to buy, the price to pay or intended use of the property, buyer is urged to conduct their own investigation with qualified professionals, satisfy themselves with respect to that information, and to rely solely on the results of that investigation.
School data provided by GreatSchools. School service boundaries are intended to be used as reference only. To verify enrollment eligibility for a property, contact the school directly.
