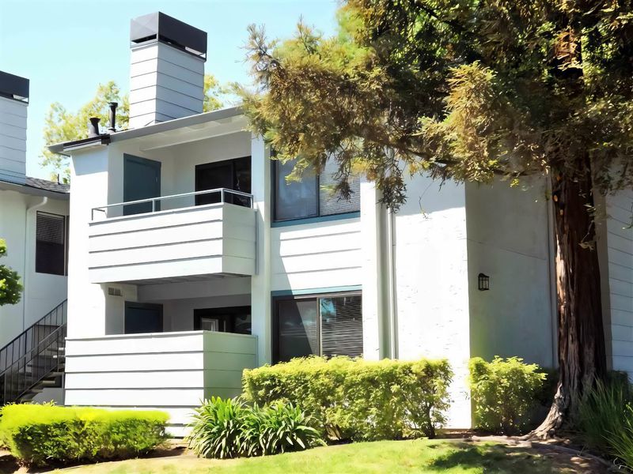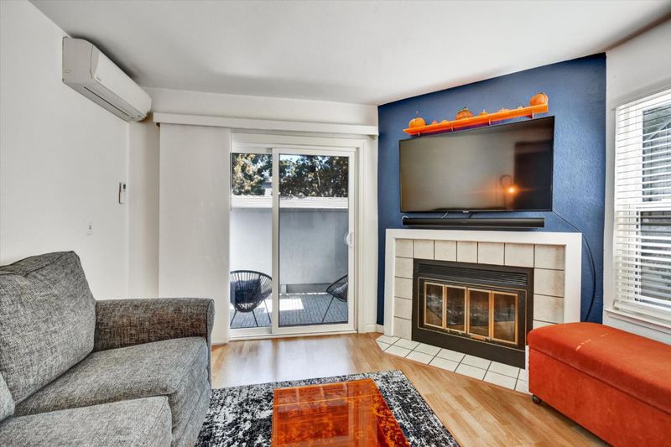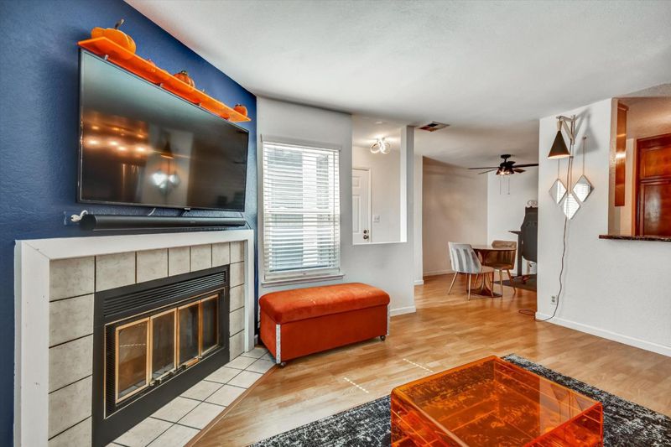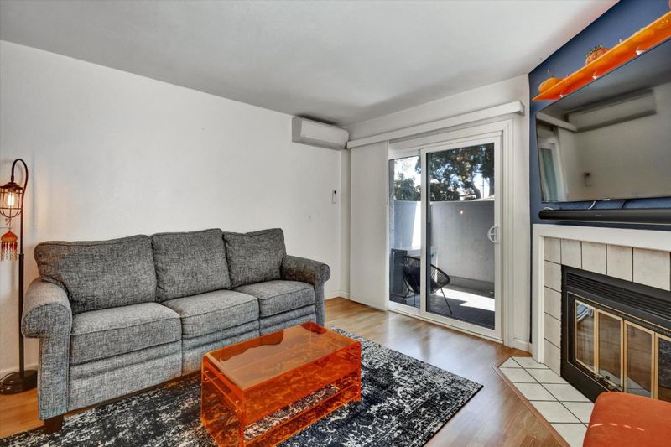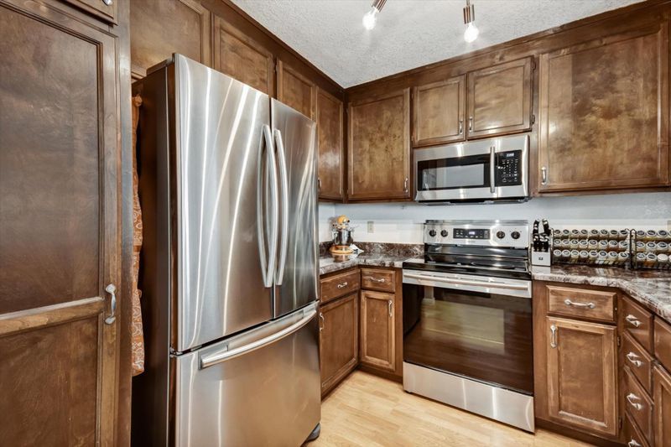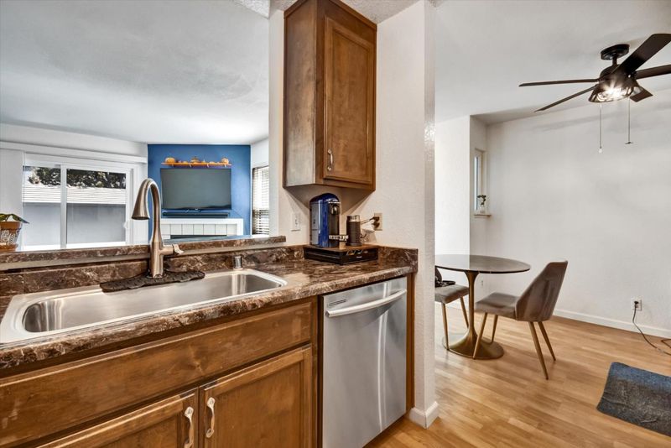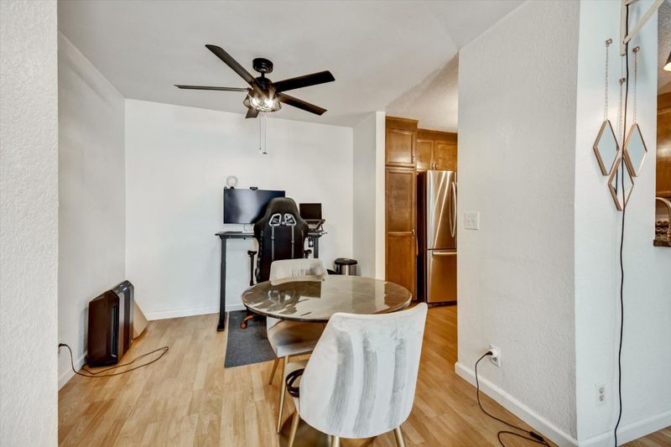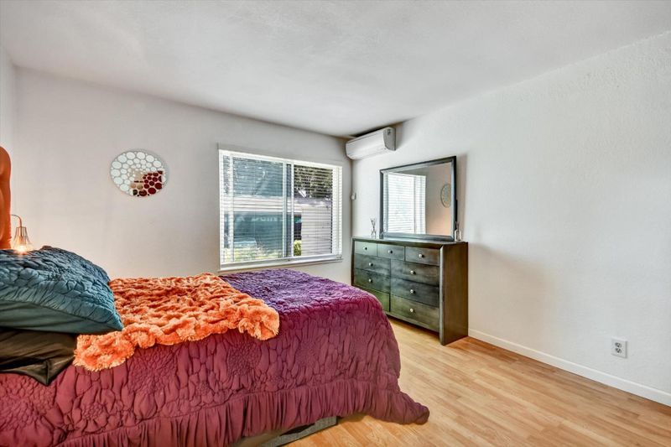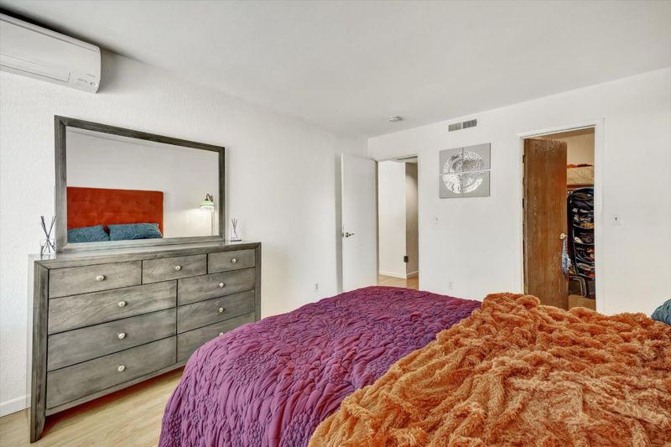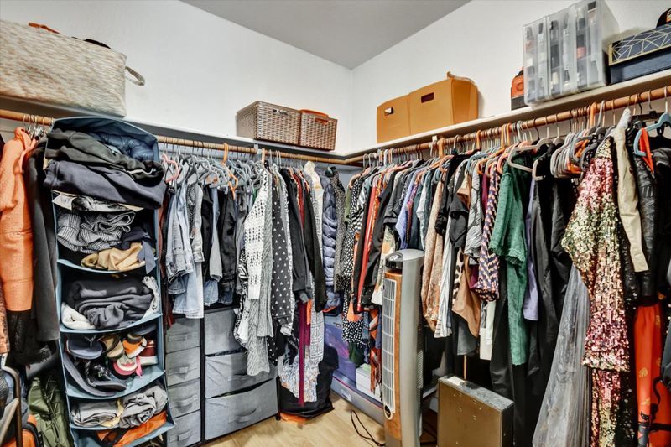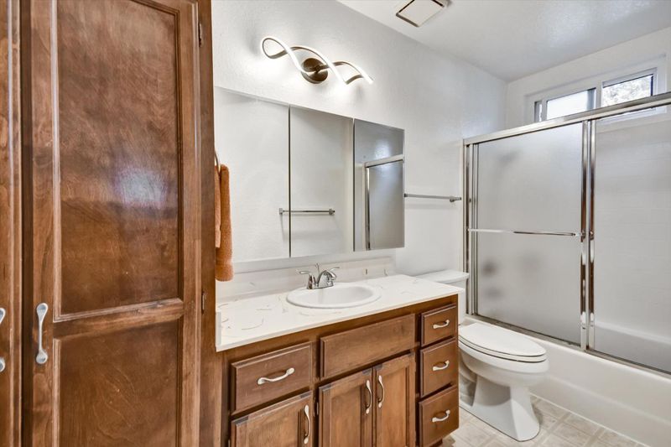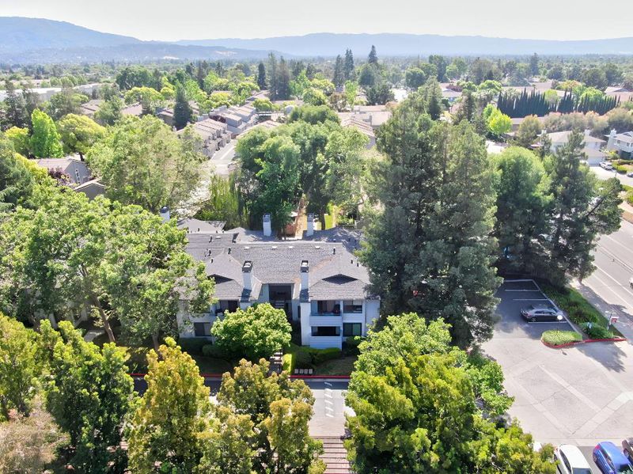
$499,000
771
SQ FT
$647
SQ/FT
4501 Waterville Drive
@ Cherry Ave - 14 - Cambrian, San Jose
- 1 Bed
- 1 Bath
- 1 Park
- 771 sqft
- SAN JOSE
-

-
Sat Sep 13, 1:00 pm - 4:00 pm
-
Sun Sep 14, 1:00 pm - 4:00 pm
Discover a fantastic opportunity in a serene, sought-after San Jose community! This spacious ground-floor condo boasts an open-concept living area with a cozy wood-burning fireplace, perfect for relaxing evenings. The expansive primary suite features a generous walk-in closet for ample storage. Modern upgrades include stylish laminate flooring throughout, energy-efficient dual-pane windows, dual-zone smart heater & A/C, contemporary kitchen appliances, state of the art water softener, and the convenience of a full-size in-unit laundry with newer washer and dryer. Unwind on your private oversized patio ideal for entertaining with an additional storage closet. Just steps away from Almaden's vibrant new shopping, dining, and entertainment hub, this home offers unmatched convenience. Perfectly positioned for commuters with easy access to Highways 85 and 87. HOA welcomes Pet owners! Comes with 1 Parking Space! HOA fee covers: Garbage, Cable TV, High-Speed Internet.
- Days on Market
- 6 days
- Current Status
- Active
- Original Price
- $499,000
- List Price
- $499,000
- On Market Date
- Sep 5, 2025
- Property Type
- Condominium
- Area
- 14 - Cambrian
- Zip Code
- 95118
- MLS ID
- ML82020447
- APN
- 569-55-026
- Year Built
- 1985
- Stories in Building
- 1
- Possession
- Unavailable
- Data Source
- MLSL
- Origin MLS System
- MLSListings, Inc.
The Studio School
Private K-2 Coed
Students: 15 Distance: 0.2mi
Broadway High School
Public 9-12 Continuation
Students: 201 Distance: 0.2mi
John Muir Middle School
Public 6-8 Middle
Students: 1064 Distance: 0.3mi
Cambrian Academy
Private 6-12 Coed
Students: 100 Distance: 0.5mi
Pine Hill School Second Start Learning D
Private 1-12 Special Education, Special Education Program, Combined Elementary And Secondary, Nonprofit
Students: 70 Distance: 0.5mi
Almaden Elementary School
Public K-5 Elementary
Students: 303 Distance: 0.6mi
- Bed
- 1
- Bath
- 1
- Shower over Tub - 1
- Parking
- 1
- Covered Parking, Guest / Visitor Parking, Off-Street Parking
- SQ FT
- 771
- SQ FT Source
- Unavailable
- Pool Info
- Community Facility, Pool - In Ground, Spa / Hot Tub
- Kitchen
- Dishwasher, Exhaust Fan, Garbage Disposal, Oven Range, Refrigerator
- Cooling
- Central AC, Multi-Zone
- Dining Room
- Dining Area in Living Room
- Disclosures
- NHDS Report
- Family Room
- No Family Room
- Flooring
- Laminate
- Foundation
- Concrete Slab
- Fire Place
- Wood Burning
- Heating
- Central Forced Air, Heating - 2+ Zones
- Laundry
- Inside, Washer / Dryer
- Views
- Neighborhood
- Architectural Style
- Contemporary
- * Fee
- $474
- Name
- Robertsville Court HOA
- Phone
- (408) 559-1977
- *Fee includes
- Cable / Dish, Common Area Electricity, Garbage, Insurance - Common Area, Maintenance - Common Area, and Roof
MLS and other Information regarding properties for sale as shown in Theo have been obtained from various sources such as sellers, public records, agents and other third parties. This information may relate to the condition of the property, permitted or unpermitted uses, zoning, square footage, lot size/acreage or other matters affecting value or desirability. Unless otherwise indicated in writing, neither brokers, agents nor Theo have verified, or will verify, such information. If any such information is important to buyer in determining whether to buy, the price to pay or intended use of the property, buyer is urged to conduct their own investigation with qualified professionals, satisfy themselves with respect to that information, and to rely solely on the results of that investigation.
School data provided by GreatSchools. School service boundaries are intended to be used as reference only. To verify enrollment eligibility for a property, contact the school directly.
