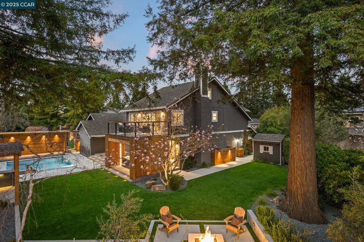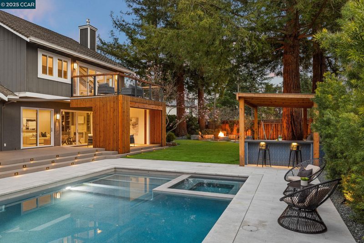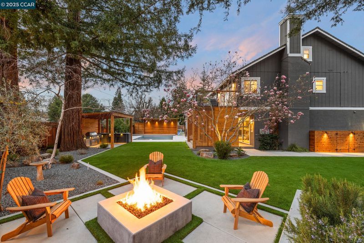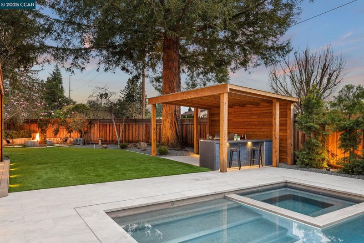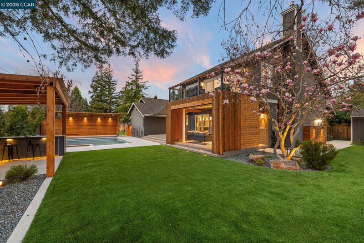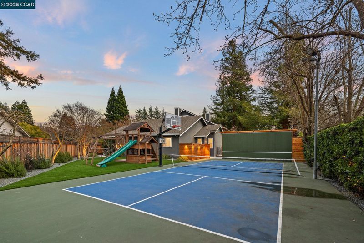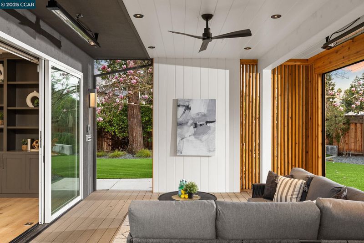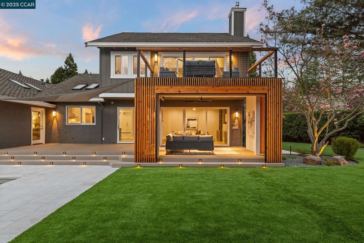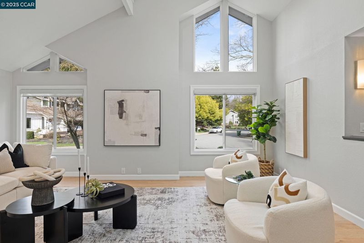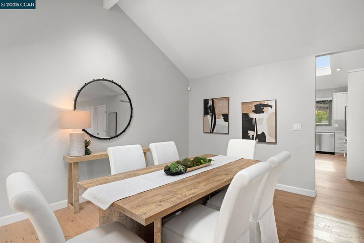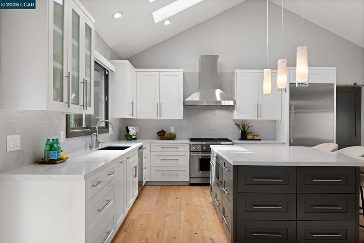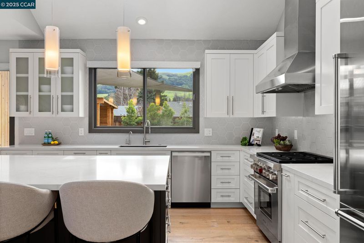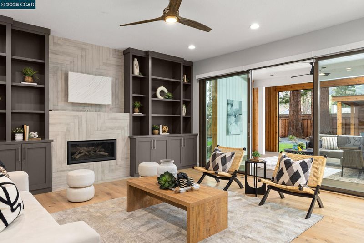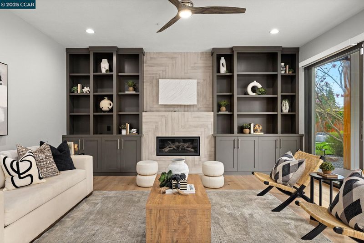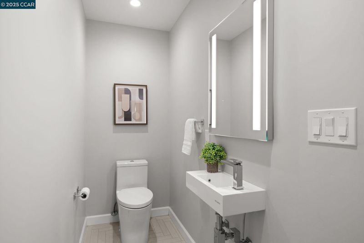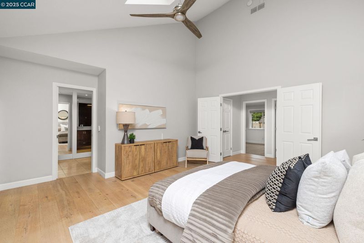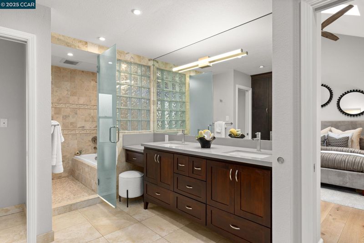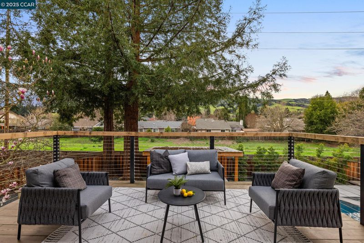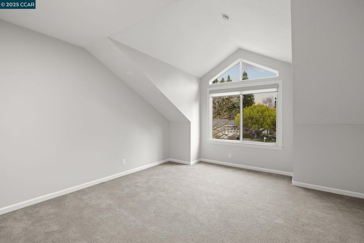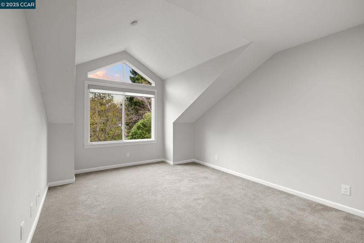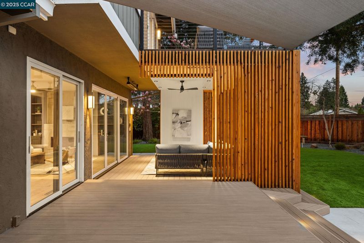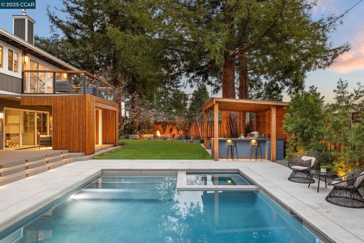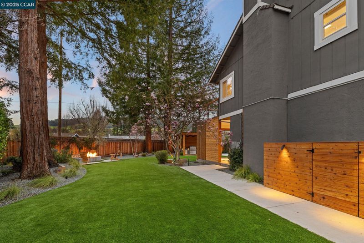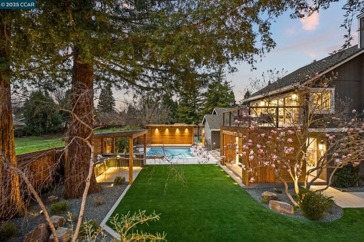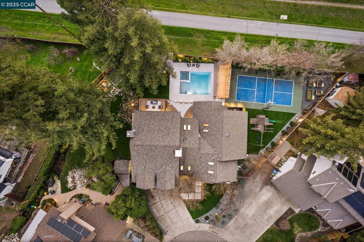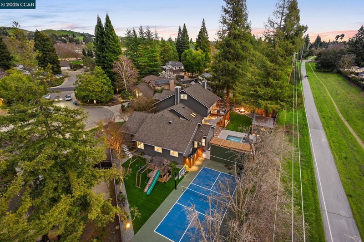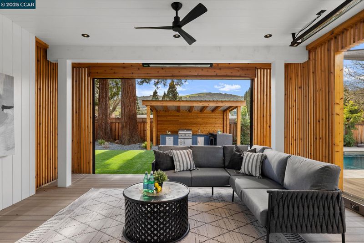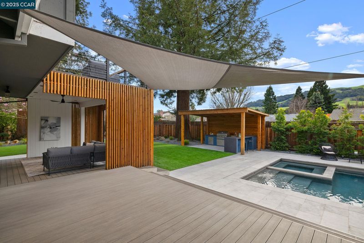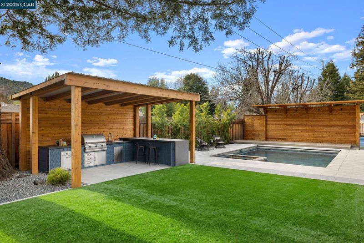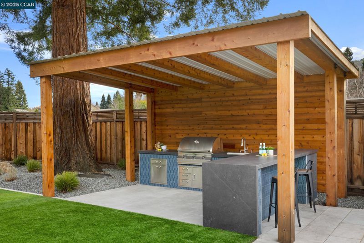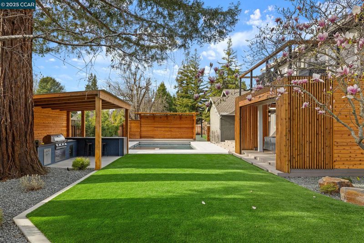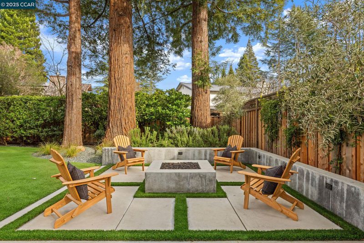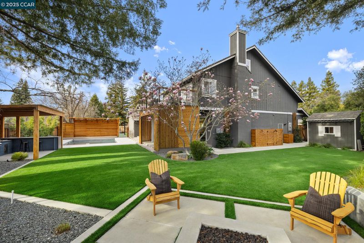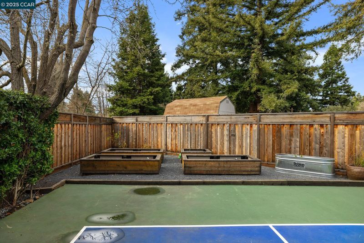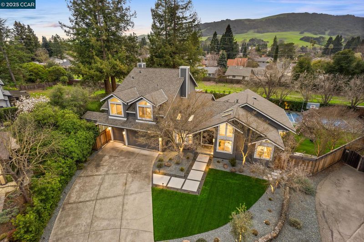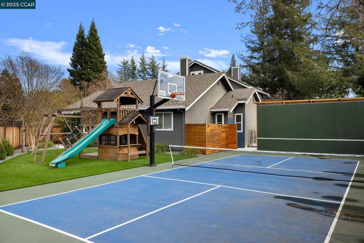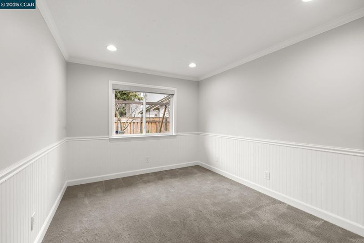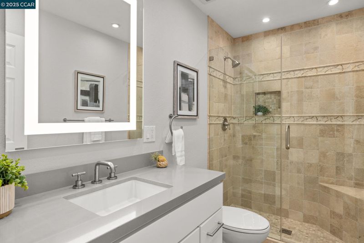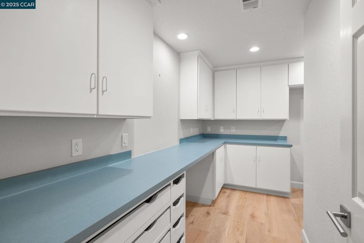
$3,999,999
4,236
SQ FT
$944
SQ/FT
17 Canary Ct
@ Orange Blossom - Danville
- 6 Bed
- 3.5 (3/1) Bath
- 3 Park
- 4,236 sqft
- Danville
-

-
Sat May 3, 2:00 pm - 4:00 pm
Remodeled home in the serene surroundings of the Orange Blossom enclave. Location does not get any better than this! Truly a rare find in one of the most coveted & sought-after Danville neighborhoods. A large, flat lot at the end of a court, backing to Iron Horse Trail & steps from award-winning schools & Osage Park, this amazing home offers exquisite attention to detail. 6 bedrooms + bonus rm + loft, 4,236 Sf Ft of comfortable living, on a huge 16,100 Sq Ft lot. New kitchen w/ Precision custom cabinets, quartz counters, subway tile, commercial appliances & opens to the family rm w/linear fireplace. La Cantina doors flood living spaces w/natural light & seamlessly connect the indoors to your private resort. Extensive renovations include kitchen, baths, wood floors, lighting, all landscaping. Flexible floorplan w/ primary suite+ 3 add'l bedrms on main level. Upstairs has 2 bedrms, bonus rm, craft/laundry rm & loft/home office. Outside oasis w/pool, spa, fire pit, loggia, outdoor kitchen, pickelball, playground
Welcome to this remodeled modern masterpiece in the serene surroundings of the Orange Blossom enclave. Location does not get any better than this! This is a rare find in one of the most coveted & sought-after Danville neighborhoods. A large, flat lot at the end of a court, backing to Iron Horse Trail & steps from award-winning schools & Osage Park, this amazing home offers exquisite attention to detail. 6 bedrooms + bonus rm + loft, 4,236 Sf Ft of comfortable living space, perched on a huge 16,100 Sq Ft lot. Heart of the home has a new kitchen w/ Precision custom cabinets, quartz counters, subway tile, commercial appliances & opens to the family room w/linear fireplace. La Cantina doors flood living spaces w/natural light & seamlessly connect the indoors to the backyard oasis. Extensive renovations include kitchen, baths, wood floors, lighting, all landscaping. Comfortable floorplan w/ primary suite+ 3 add'l bedrms on main level. Upstairs has 2 bedrms, bonus rm, craft/laundry rm & loft/home office. Newly renovated outdoor resort offers pool w/swim jet, spa, loggia w/heaters & auto shade, kitchen, fire pit, pickleball court w/rebound wall, turf, garden beds, play structure, direct access to IHT & views of Las Trampas! Walk to town! Minutes to Hwy 680.
- Current Status
- New
- Original Price
- $3,999,999
- List Price
- $3,999,999
- On Market Date
- Apr 30, 2025
- Property Type
- Detached
- D/N/S
- Danville
- Zip Code
- 94526
- MLS ID
- 41095511
- APN
- 2071210138
- Year Built
- 1980
- Stories in Building
- 2
- Possession
- COE, Immediate
- Data Source
- MAXEBRDI
- Origin MLS System
- CONTRA COSTA
Montessori School Of San Ramon
Private K-3 Montessori, Elementary, Coed
Students: 12 Distance: 0.3mi
John Baldwin Elementary School
Public K-5 Elementary
Students: 515 Distance: 0.4mi
Charlotte Wood Middle School
Public 6-8 Middle
Students: 978 Distance: 0.4mi
Greenbrook Elementary School
Public K-5 Elementary
Students: 630 Distance: 0.9mi
Montair Elementary School
Public K-5 Elementary
Students: 556 Distance: 1.6mi
Vista Grande Elementary School
Public K-5 Elementary
Students: 623 Distance: 1.6mi
- Bed
- 6
- Bath
- 3.5 (3/1)
- Parking
- 3
- Attached, Int Access From Garage, Side Yard Access, Garage Door Opener
- SQ FT
- 4,236
- SQ FT Source
- Public Records
- Lot SQ FT
- 16,100.0
- Lot Acres
- 0.37 Acres
- Pool Info
- Cabana, Gas Heat, In Ground, Pool Cover, Spa, Pool/Spa Combo, Outdoor Pool
- Kitchen
- Dishwasher, Double Oven, Disposal, Gas Range, Plumbed For Ice Maker, Microwave, Refrigerator, Dryer, Washer, Gas Water Heater, Breakfast Bar, Counter - Solid Surface, Eat In Kitchen, Garbage Disposal, Gas Range/Cooktop, Ice Maker Hookup, Island, Pantry, Skylight(s), Updated Kitchen, Other
- Cooling
- Ceiling Fan(s), Zoned
- Disclosures
- None
- Entry Level
- Exterior Details
- Garden, Back Yard, Front Yard, Garden/Play, Side Yard, Sprinklers Automatic, Storage, Landscape Back, Landscape Front, Landscape Misc
- Flooring
- Tile, Carpet, Engineered Wood
- Foundation
- Fire Place
- Family Room, Gas
- Heating
- Zoned
- Laundry
- 220 Volt Outlet, Dryer, Laundry Room, Washer, Cabinets
- Upper Level
- 3 Bedrooms, 1 Bath, Laundry Facility, Loft
- Main Level
- 4 Bedrooms, 2.5 Baths, Primary Bedrm Suite - 1, Main Entry
- Views
- Las Trampas Foothills, Other
- Possession
- COE, Immediate
- Basement
- Crawl Space
- Architectural Style
- Contemporary
- Non-Master Bathroom Includes
- Split Bath, Tile, Tub, Updated Baths
- Construction Status
- Existing
- Additional Miscellaneous Features
- Garden, Back Yard, Front Yard, Garden/Play, Side Yard, Sprinklers Automatic, Storage, Landscape Back, Landscape Front, Landscape Misc
- Location
- Court, Level, Front Yard, Landscape Front, Landscape Back
- Roof
- Composition Shingles
- Water and Sewer
- Public
- Fee
- Unavailable
MLS and other Information regarding properties for sale as shown in Theo have been obtained from various sources such as sellers, public records, agents and other third parties. This information may relate to the condition of the property, permitted or unpermitted uses, zoning, square footage, lot size/acreage or other matters affecting value or desirability. Unless otherwise indicated in writing, neither brokers, agents nor Theo have verified, or will verify, such information. If any such information is important to buyer in determining whether to buy, the price to pay or intended use of the property, buyer is urged to conduct their own investigation with qualified professionals, satisfy themselves with respect to that information, and to rely solely on the results of that investigation.
School data provided by GreatSchools. School service boundaries are intended to be used as reference only. To verify enrollment eligibility for a property, contact the school directly.
