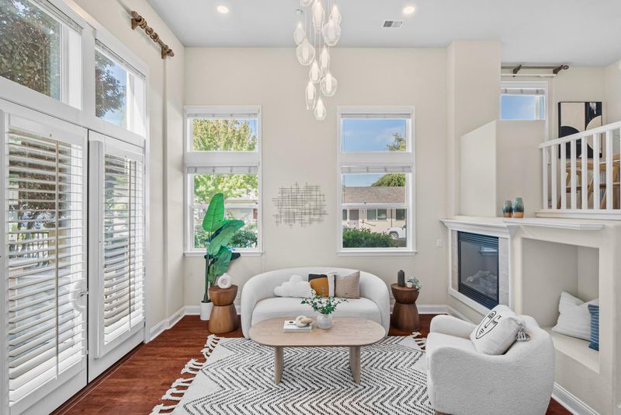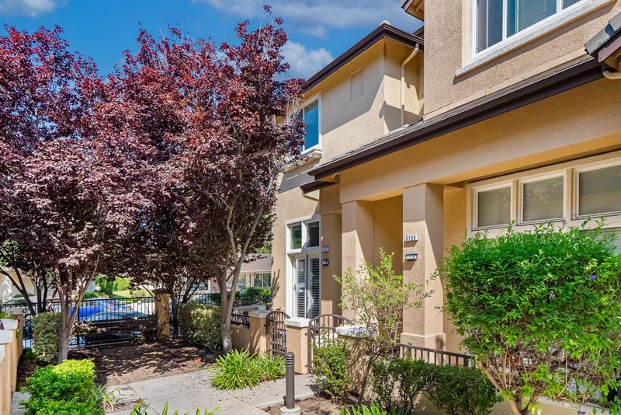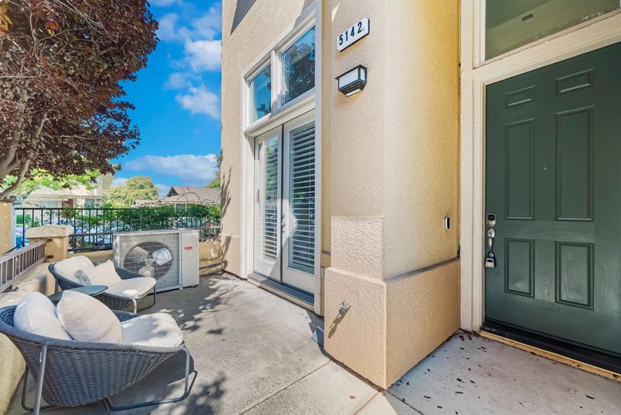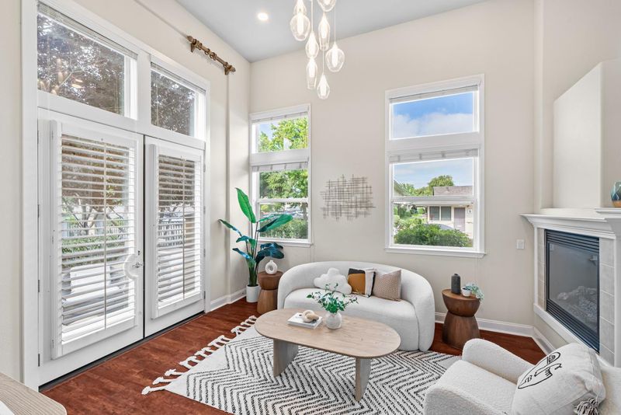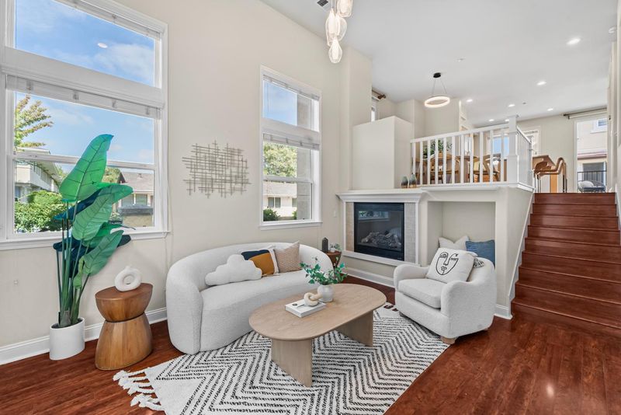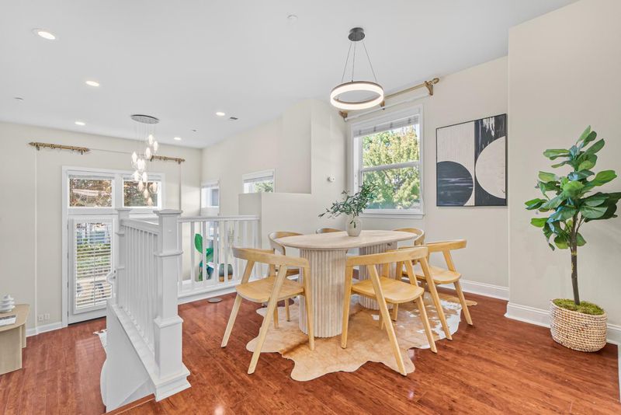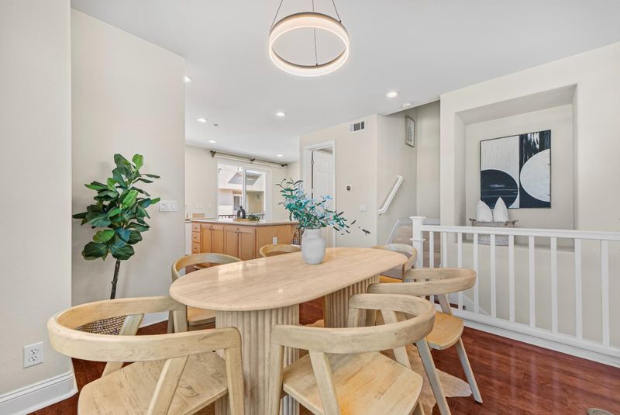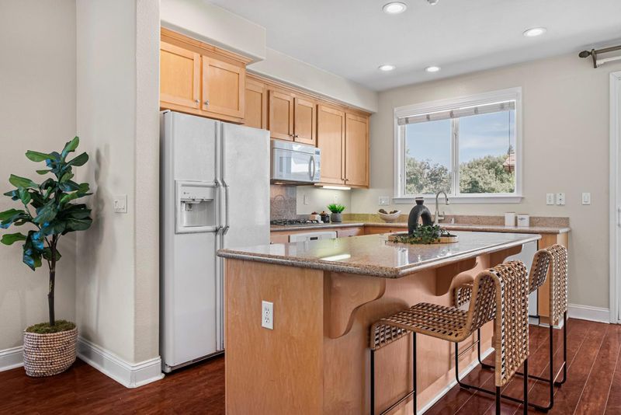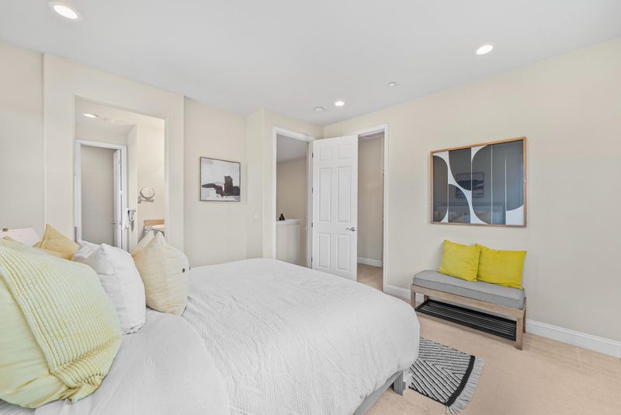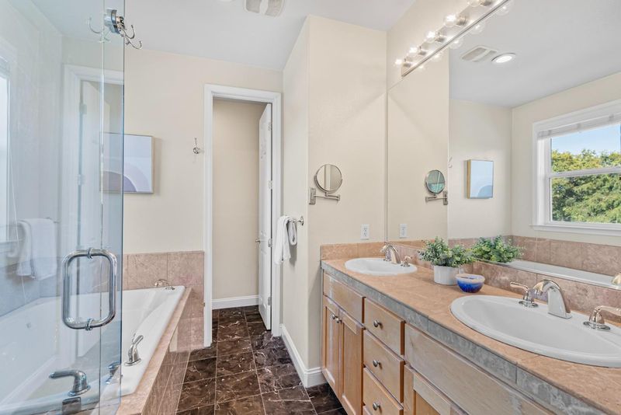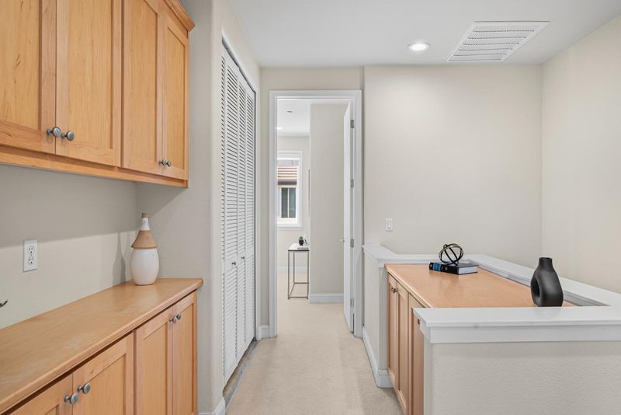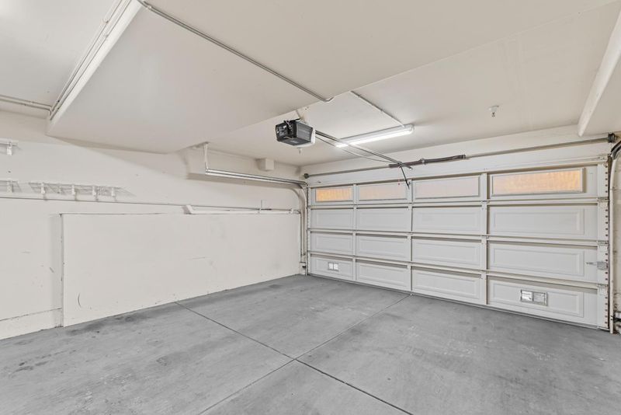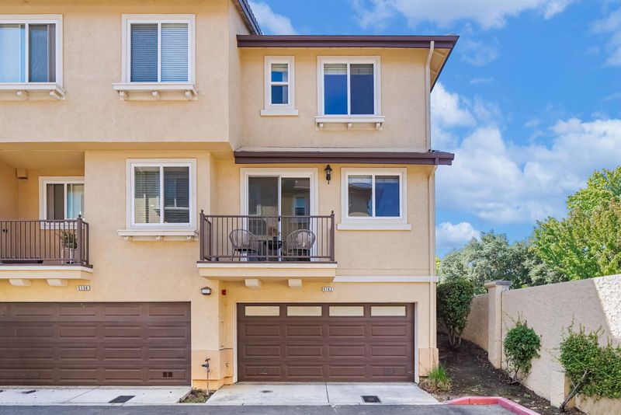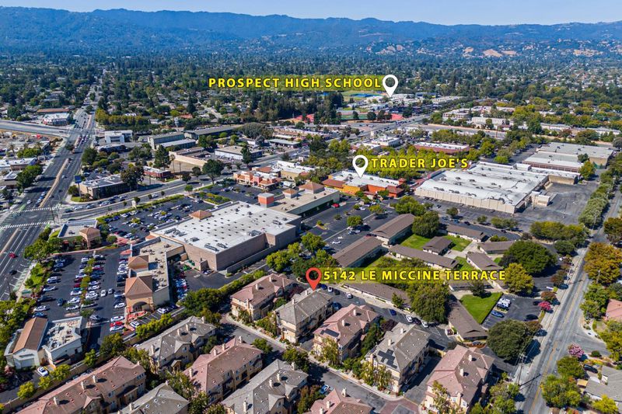
$1,349,000
1,366
SQ FT
$988
SQ/FT
5142 Le Miccine Terrace
@ Graves/Saratoga - 18 - Cupertino, San Jose
- 2 Bed
- 2 Bath
- 2 Park
- 1,366 sqft
- San Jose
-

Luxurious, modern California lifestyle at the 'Siena at Saratoga' oasis nestled in West San Jose! This Toll Brothers end-unit townhome offers a unique blend of sophistication, comfort and convenience. Its near top schools and the tech companies including Apple and Nvidia. Light streams in from 3 walls of windows to an open floor plan playing off 14-ft ceilings and gleaming engineered wood floors. Stunning french doors open to a pleasant gated patio. Granite slab counters, maple cabinets and gas stove in kitchen with extra nook and balcony. Two roomy masters each with their own baths and walk-in closets separated by laundry (hookups on 2 levels), plentiful maple cabinet storage. Dominant master bath with upscale frameless glass shower, choice marble floors and counters, deep tub and dual sinks. Additional features include a cozy gas fireplace and access to the community's tranquil pool and BBQ area. This home is a commuter's dream, with easy access to Highways 85, 280, and Lawrence Expressway. Also just moments away from a vibrant shopping and dining district that includes popular spots like Sprouts, Trader Joe's, CVS, Peet's Coffee, and REI, etc,.
- Days on Market
- 5 days
- Current Status
- Active
- Original Price
- $1,349,000
- List Price
- $1,349,000
- On Market Date
- Sep 4, 2025
- Property Type
- Townhouse
- Area
- 18 - Cupertino
- Zip Code
- 95129
- MLS ID
- ML82019471
- APN
- 381-38-073
- Year Built
- 2006
- Stories in Building
- 2
- Possession
- Unavailable
- Data Source
- MLSL
- Origin MLS System
- MLSListings, Inc.
Country Lane Elementary School
Public K-5 Elementary
Students: 613 Distance: 0.3mi
Moreland Middle School
Public 6-8 Middle
Students: 944 Distance: 0.5mi
Prospect High School
Public 9-12 Secondary
Students: 1555 Distance: 0.6mi
Easterbrook Discovery
Public K-8 Elementary
Students: 950 Distance: 0.7mi
Gussie M. Baker Elementary School
Public K-5 Elementary
Students: 666 Distance: 0.8mi
Silicon Valley International School
Private PK-8 Coed
Students: 13 Distance: 0.8mi
- Bed
- 2
- Bath
- 2
- Shower over Tub - 1, Double Sinks, Marble, Stall Shower, Shower and Tub, Tile, Tub in Primary Bedroom, Updated Bath, Primary - Oversized Tub, Tubs - 2+
- Parking
- 2
- Unassigned Spaces, Attached Garage, Common Parking Area, Guest / Visitor Parking, Off-Street Parking
- SQ FT
- 1,366
- SQ FT Source
- Unavailable
- Lot SQ FT
- 834.0
- Lot Acres
- 0.019146 Acres
- Pool Info
- Pool - In Ground, Community Facility
- Kitchen
- Countertop - Granite, Dishwasher, Cooktop - Gas, Microwave, Oven - Built-In, Refrigerator
- Cooling
- Central AC
- Dining Room
- Dining Area
- Disclosures
- Natural Hazard Disclosure
- Family Room
- Kitchen / Family Room Combo
- Flooring
- Tile, Carpet, Hardwood
- Foundation
- Concrete Slab
- Fire Place
- Gas Log, Living Room
- Heating
- Central Forced Air - Gas
- Laundry
- In Garage, Other, Washer / Dryer, Upper Floor, Inside
- Architectural Style
- Contemporary
- * Fee
- $385
- Name
- American Management Services
- Phone
- 408.225.7380
- *Fee includes
- Exterior Painting, Insurance - Common Area, Maintenance - Common Area, Maintenance - Exterior, Management Fee, Pool, Spa, or Tennis, Reserves, and Roof
MLS and other Information regarding properties for sale as shown in Theo have been obtained from various sources such as sellers, public records, agents and other third parties. This information may relate to the condition of the property, permitted or unpermitted uses, zoning, square footage, lot size/acreage or other matters affecting value or desirability. Unless otherwise indicated in writing, neither brokers, agents nor Theo have verified, or will verify, such information. If any such information is important to buyer in determining whether to buy, the price to pay or intended use of the property, buyer is urged to conduct their own investigation with qualified professionals, satisfy themselves with respect to that information, and to rely solely on the results of that investigation.
School data provided by GreatSchools. School service boundaries are intended to be used as reference only. To verify enrollment eligibility for a property, contact the school directly.
