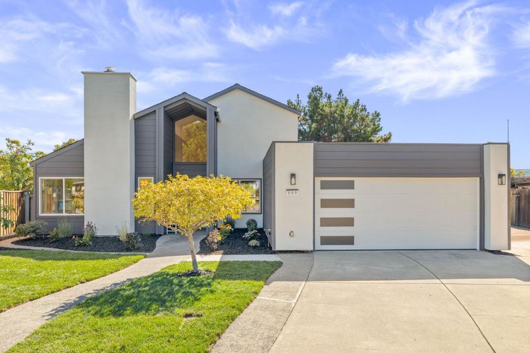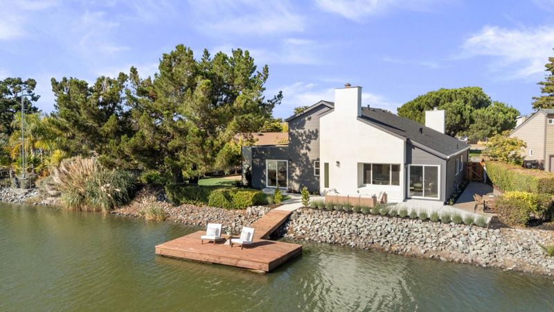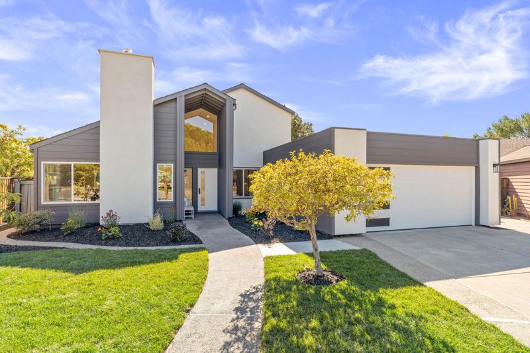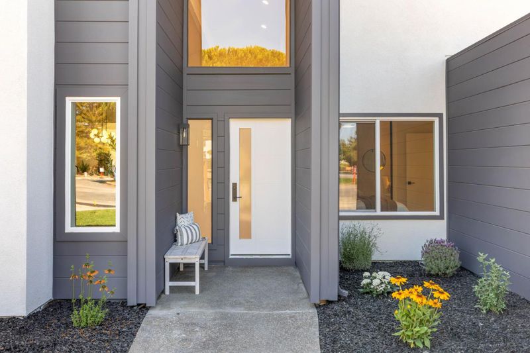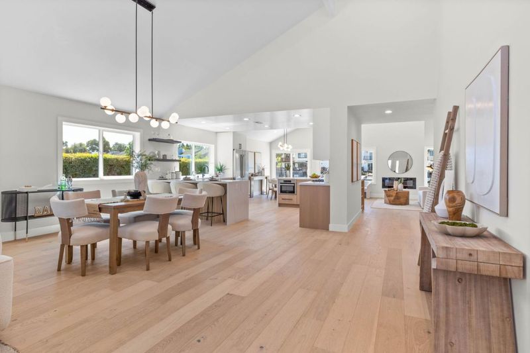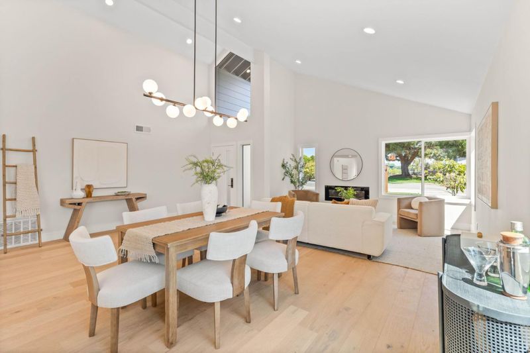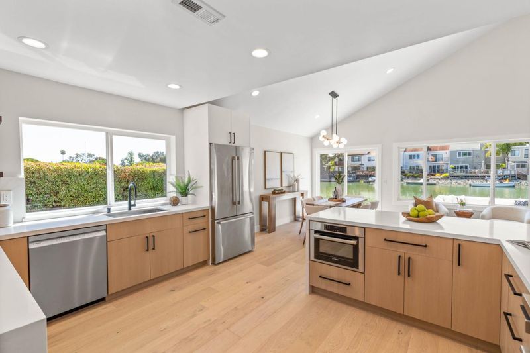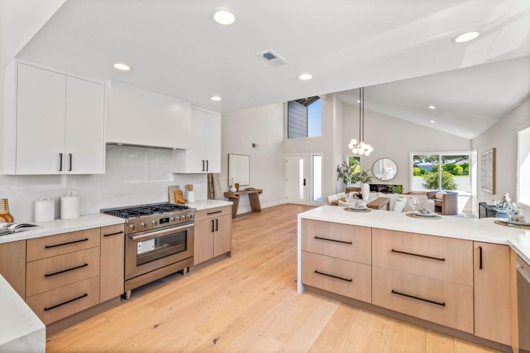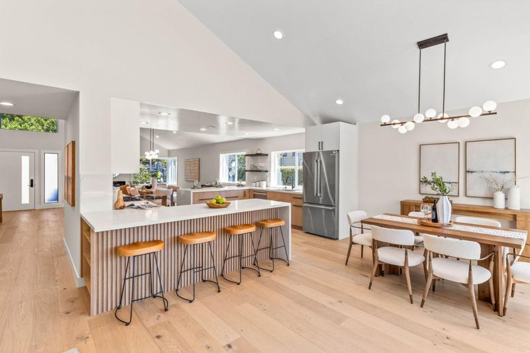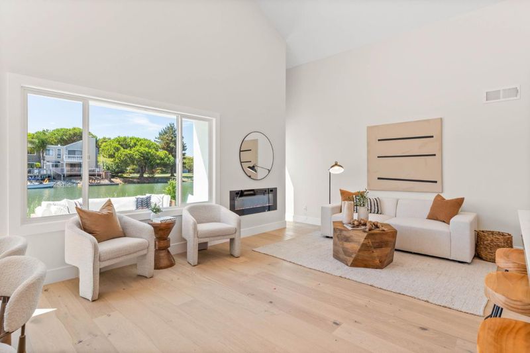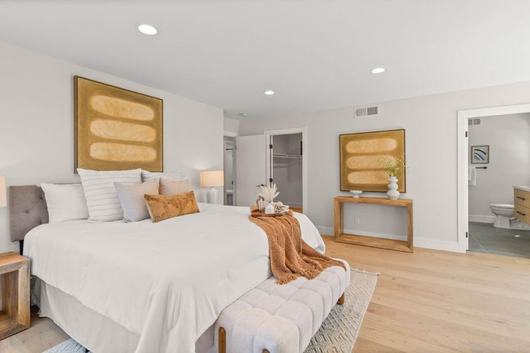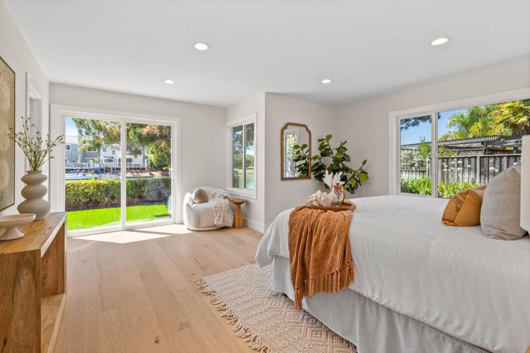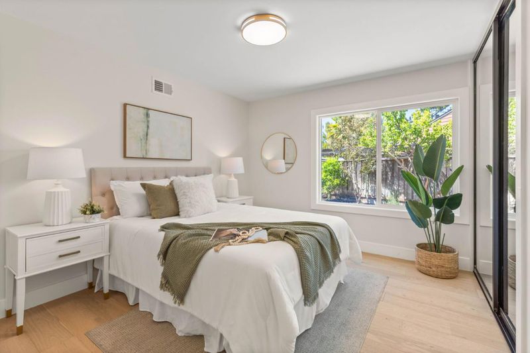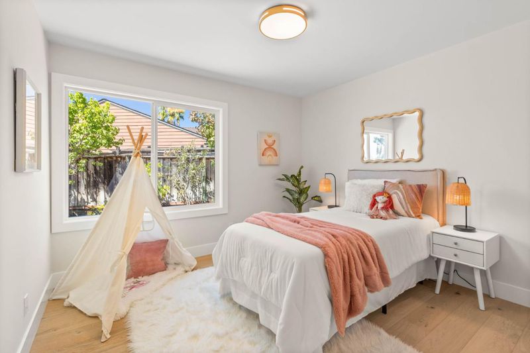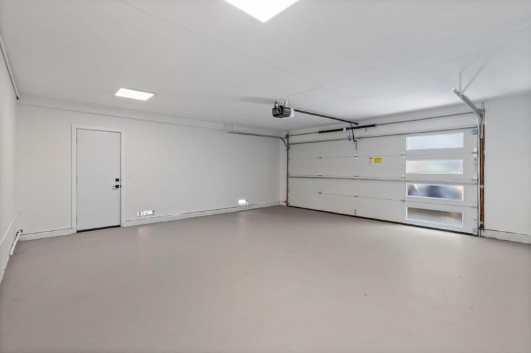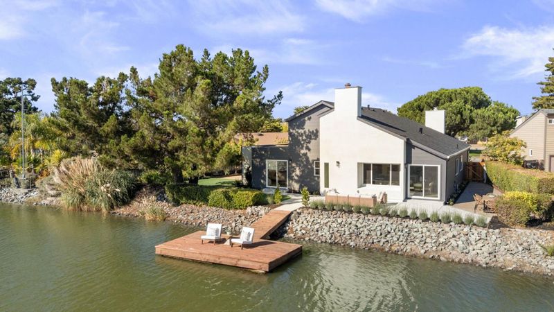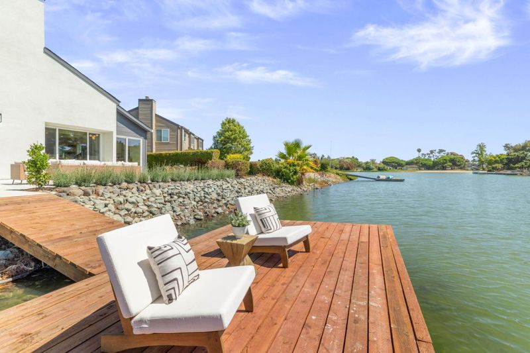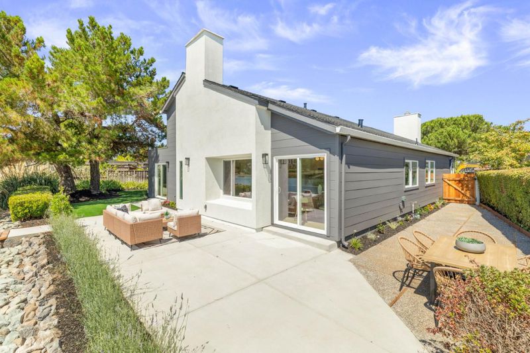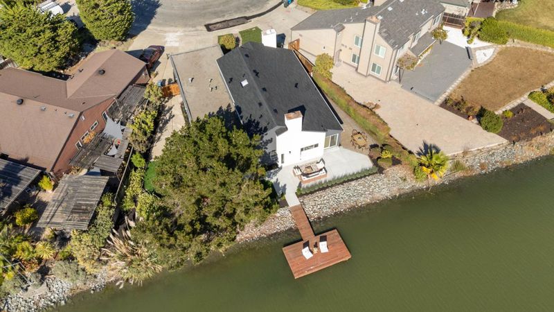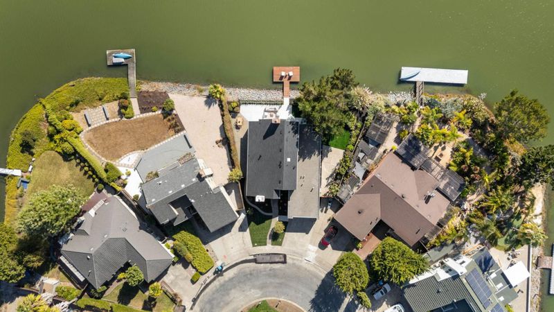
$3,198,000
2,360
SQ FT
$1,355
SQ/FT
559 Marlin Court
@ Marlin Drive - 376 - Sea Bridge Ponderosa, Redwood City
- 4 Bed
- 2 Bath
- 2 Park
- 2,360 sqft
- REDWOOD CITY
-

-
Sun Sep 7, 1:00 pm - 4:00 pm
559 Marlin Court is more than a home; it is a statement. A rare waterfront gem in the heart of Redwood Shores, this fully renovated single-story, north-east facing, residence offers 4 bedrooms, 2 bathrooms, and approximately 2,360 sq.ft. of living space on an expansive 10,367 sq.ft. lot with a 2 car attached garage, blending modern luxury with the serenity of coastal living in Silicon Valley. Inside, an open concept floor plan highlights soaring ceilings and expansive windows, with a skylight adding warmth. The gourmet kitchen is a Chef's dream with Bosch stainless steel appliances, European style custom cabinetry, and new sleek counter tops, designed for both everyday living & effortless entertaining. Thoughtful design continues throughout, with spacious bedrooms, spa inspired bathrooms, and curated finishes that balance elegance with comfort. Step outside to your private dock, where mornings begin with coffee on the water and evenings end with breathtaking sunsets over the lagoon. Whether sailing, paddle boarding, or relaxing on your patio, this home offers an unrivaled waterfront lifestyle. Ideally located on the Peninsula near top rated schools, major tech campuses such as Oracle and EA Sports, the prestigious Bay Club, & the vibrant shopping and dining of Redwood Shores.
- Days on Market
- 3 days
- Current Status
- Active
- Original Price
- $3,198,000
- List Price
- $3,198,000
- On Market Date
- Sep 4, 2025
- Property Type
- Single Family Home
- Area
- 376 - Sea Bridge Ponderosa
- Zip Code
- 94065
- MLS ID
- ML82020224
- APN
- 095-090-090
- Year Built
- 1975
- Stories in Building
- 1
- Possession
- Unavailable
- Data Source
- MLSL
- Origin MLS System
- MLSListings, Inc.
San Mateo County Rop School
Public 11-12
Students: NA Distance: 0.8mi
San Mateo County Special Education School
Public K-12 Special Education
Students: 136 Distance: 0.8mi
Compass High School
Private 9-10
Students: 6 Distance: 0.9mi
Redwood Shores Elementary School
Public K-5
Students: 486 Distance: 1.0mi
Sandpiper Elementary School
Public K-6 Elementary
Students: 617 Distance: 1.0mi
Hanlin Academy
Private K-8 Elementary, Middle, Coed
Students: 60 Distance: 1.1mi
- Bed
- 4
- Bath
- 2
- Double Sinks, Full on Ground Floor, Primary - Stall Shower(s), Shower and Tub, Skylight, Tub in Primary Bedroom, Updated Bath
- Parking
- 2
- Attached Garage, Boat Dock, On Street
- SQ FT
- 2,360
- SQ FT Source
- Unavailable
- Lot SQ FT
- 10,364.0
- Lot Acres
- 0.237925 Acres
- Kitchen
- Cooktop - Gas, Countertop - Other, Dishwasher, Garbage Disposal, Hood Over Range, Microwave, Oven Range, Refrigerator
- Cooling
- None
- Dining Room
- Dining Area, Dining Area in Family Room, Dining Area in Living Room, Dining Bar
- Disclosures
- NHDS Report
- Family Room
- Separate Family Room
- Flooring
- Wood, Other
- Foundation
- Concrete Slab
- Fire Place
- Family Room, Insert, Living Room
- Heating
- Central Forced Air - Gas
- Laundry
- Inside
- Views
- Court, Park, Water, Water Front
- Fee
- Unavailable
MLS and other Information regarding properties for sale as shown in Theo have been obtained from various sources such as sellers, public records, agents and other third parties. This information may relate to the condition of the property, permitted or unpermitted uses, zoning, square footage, lot size/acreage or other matters affecting value or desirability. Unless otherwise indicated in writing, neither brokers, agents nor Theo have verified, or will verify, such information. If any such information is important to buyer in determining whether to buy, the price to pay or intended use of the property, buyer is urged to conduct their own investigation with qualified professionals, satisfy themselves with respect to that information, and to rely solely on the results of that investigation.
School data provided by GreatSchools. School service boundaries are intended to be used as reference only. To verify enrollment eligibility for a property, contact the school directly.
