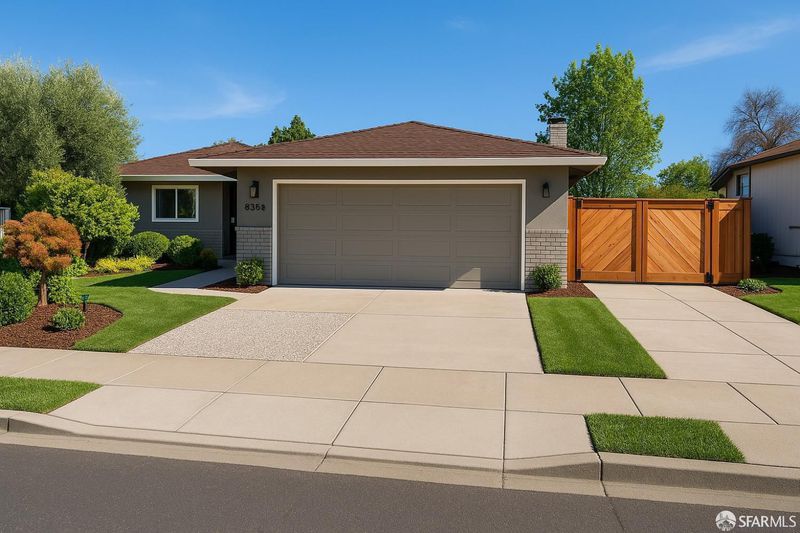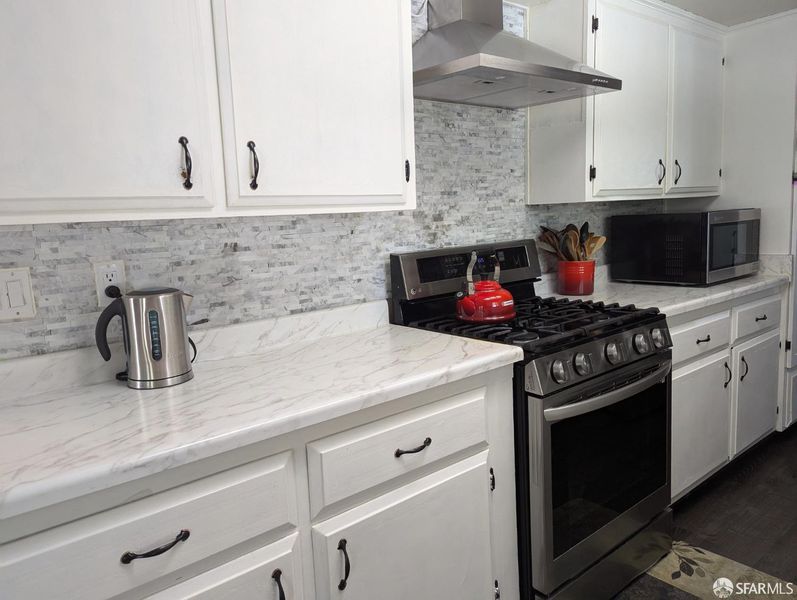
$579,000
1,415
SQ FT
$409
SQ/FT
3366 Francisco Way
@ longview st - 6200 - Antioch, Antioch
- 3 Bed
- 2 Bath
- 2 Park
- 1,415 sqft
- Antioch
-

-
Sun Sep 21, 1:00 pm - 4:00 pm
Beautifully updated single-level home on a 7,920 sq ft lot in a quiet Antioch neighborhood. Featuring 3 beds, 2 baths, and 1,415 sq ft of living space, this home blends comfort, style, and value. The remodeled kitchen offers granite counters, stainless steel appliances, and freshly painted cabinets. Enjoy updated baths, new flooring, dual-pane windows, and fresh interior/exterior paintmove-in ready! The open layout is bright and functional, ideal for daily living or entertaining. Spacious backyard with mature trees is perfect for gatherings, gardening, or future expansion. Wide driveway and 2-car garage provide ample parking. Conveniently near parks, schools, shopping, BART & Hwy 4, great for commuters and families. FHA, VA, and conventional financing welcome. Buyer assistance programs available: RCF Connects (up to $10K grants), Pathway to Home (up to $10K closing cost help), and GSFA Platinum (down payment/closing cost aid, not limited to first-time buyers). Don't miss this stylish and affordable Antioch gem!
- Days on Market
- 1 day
- Current Status
- Active
- Original Price
- $579,000
- List Price
- $579,000
- On Market Date
- Sep 20, 2025
- Property Type
- Single Family Residence
- District
- 6200 - Antioch
- Zip Code
- 94509
- MLS ID
- 425075549
- APN
- 076-301-003-0
- Year Built
- 1971
- Stories in Building
- 0
- Possession
- Close Of Escrow
- Data Source
- SFAR
- Origin MLS System
Antioch Charter Academy
Charter K-8 Elementary
Students: 197 Distance: 0.1mi
RLS Center for Education
Private 1-12
Students: NA Distance: 0.4mi
Antioch Christian Academy
Private 1-11
Students: 6 Distance: 0.5mi
Sutter Elementary School
Public K-5 Elementary
Students: 589 Distance: 0.7mi
Park Middle School
Public 6-8 Middle
Students: 1108 Distance: 0.7mi
Mission Elementary School
Public K-5 Elementary
Students: 586 Distance: 0.8mi
- Bed
- 3
- Bath
- 2
- Tub w/Shower Over
- Parking
- 2
- Attached, RV Garage Detached
- SQ FT
- 1,415
- SQ FT Source
- Unavailable
- Lot SQ FT
- 7,920.0
- Lot Acres
- 0.1818 Acres
- Kitchen
- Kitchen/Family Combo, Synthetic Counter
- Cooling
- Ceiling Fan(s), Central
- Dining Room
- Dining/Family Combo
- Exterior Details
- Kitchen
- Family Room
- Cathedral/Vaulted
- Flooring
- Vinyl
- Foundation
- Slab
- Heating
- Central, Gas, Hot Water
- Laundry
- Cabinets, Dryer Included, Gas Hook-Up, In Garage, Inside Area
- Main Level
- Bedroom(s), Dining Room, Family Room, Full Bath(s), Garage, Kitchen, Living Room, Primary Bedroom
- Views
- Other
- Possession
- Close Of Escrow
- Architectural Style
- Ranch
- Special Listing Conditions
- None
- Fee
- $0
MLS and other Information regarding properties for sale as shown in Theo have been obtained from various sources such as sellers, public records, agents and other third parties. This information may relate to the condition of the property, permitted or unpermitted uses, zoning, square footage, lot size/acreage or other matters affecting value or desirability. Unless otherwise indicated in writing, neither brokers, agents nor Theo have verified, or will verify, such information. If any such information is important to buyer in determining whether to buy, the price to pay or intended use of the property, buyer is urged to conduct their own investigation with qualified professionals, satisfy themselves with respect to that information, and to rely solely on the results of that investigation.
School data provided by GreatSchools. School service boundaries are intended to be used as reference only. To verify enrollment eligibility for a property, contact the school directly.















