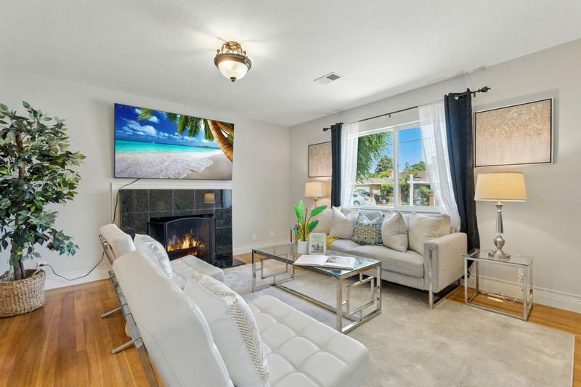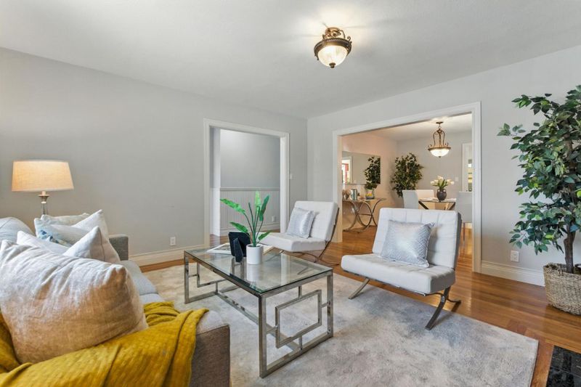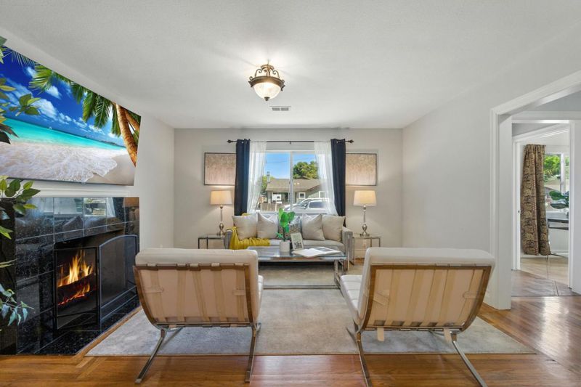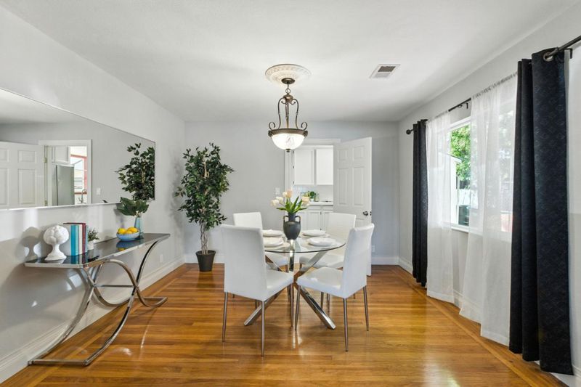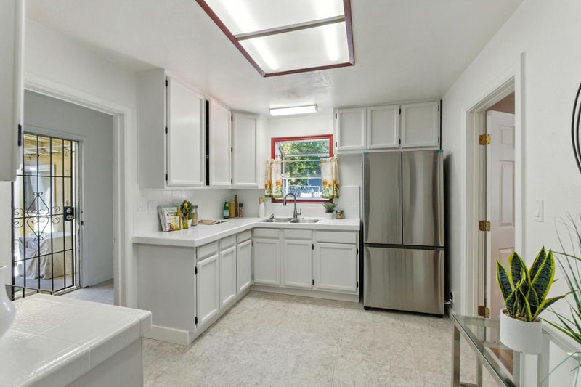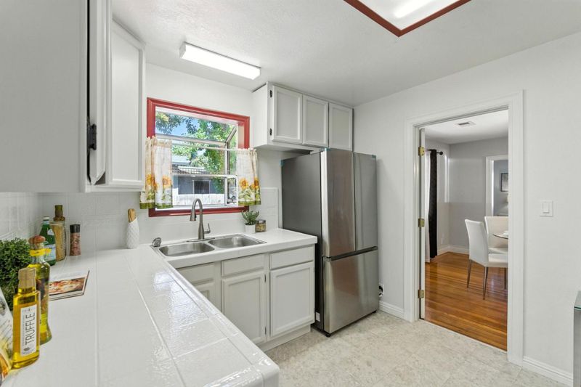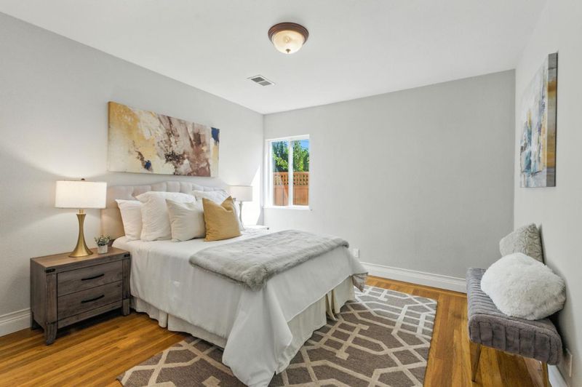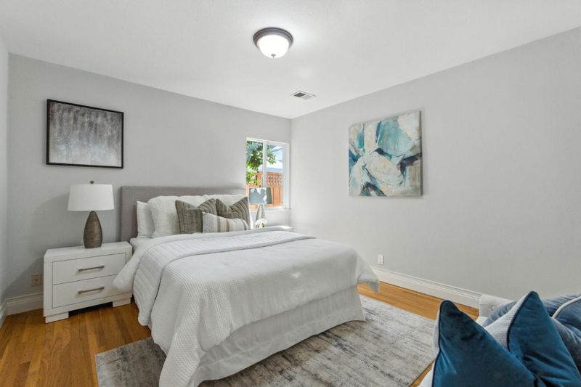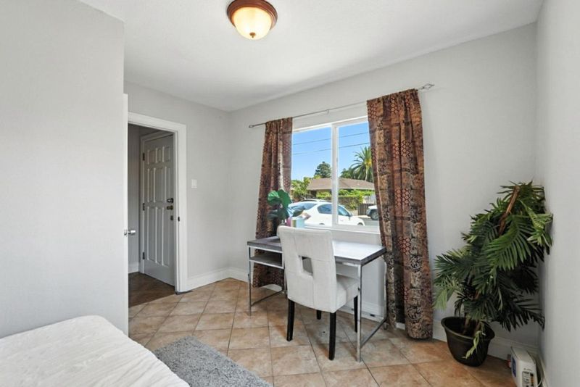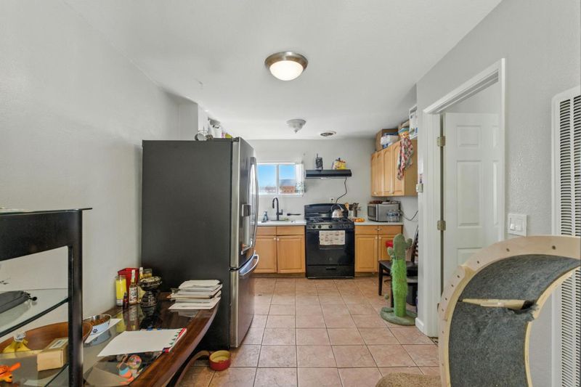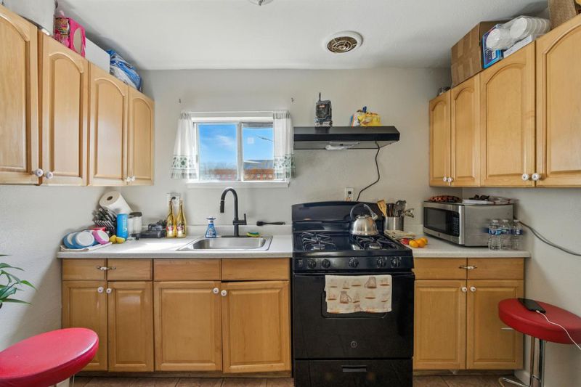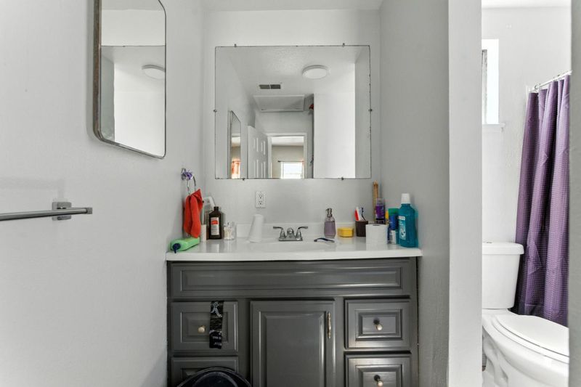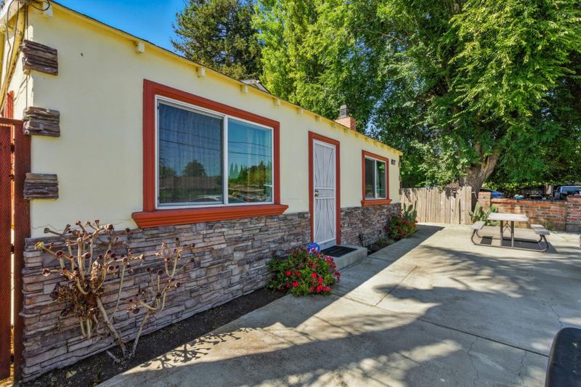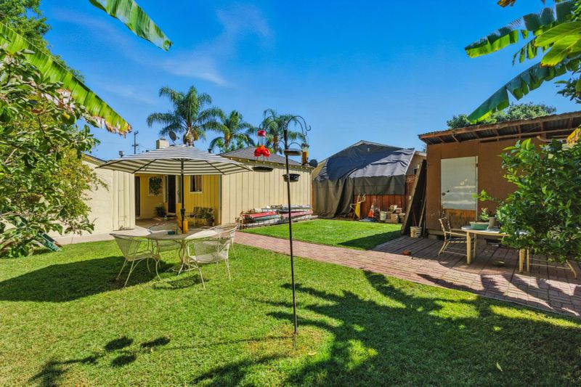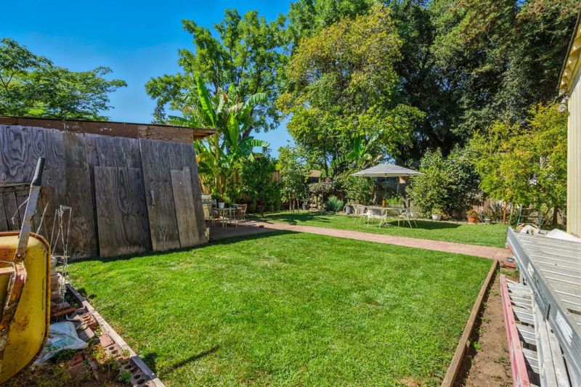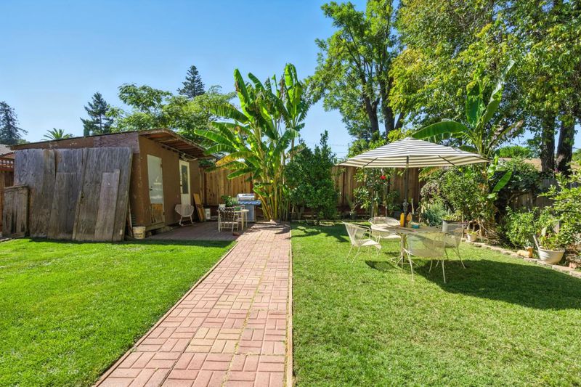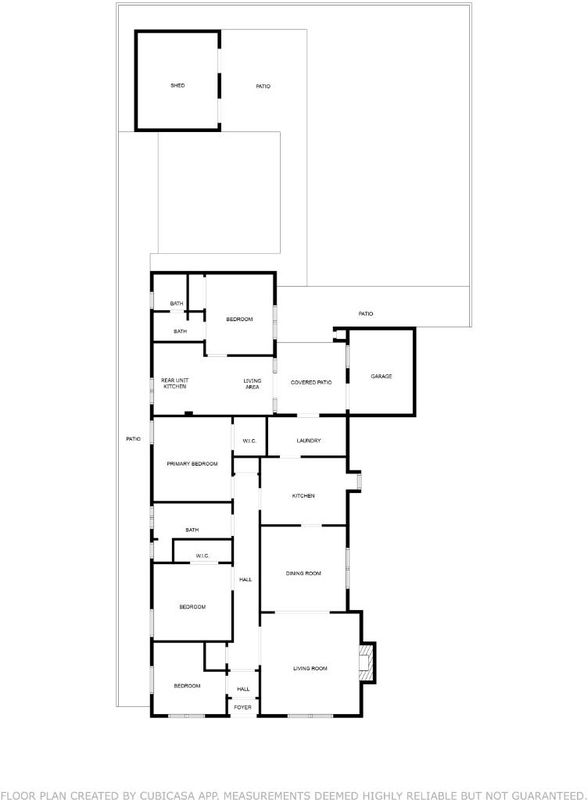
$1,150,000
1,520
SQ FT
$757
SQ/FT
2273 Dumbarton Avenue
@ Oakdale - 322 - East of U.S. 101 East Palo Alto, East Palo Alto
- 4 Bed
- 2 Bath
- 3 Park
- 1,520 sqft
- EAST PALO ALTO
-

-
Sun Sep 14, 1:00 pm - 3:00 pm
Great opportunity to live in one unit and rent the other or make both units a rental
Welcome to 2273 Dumbarton Avenue in East Palo Alto-Your opportunity to embrace a dynamic lifestyle with this unique Duplex property! With a total of 1,520 square feet of living space spread over a generous 6,000 sq ft lot, this home features two single level units-a front and a back unit-each space has its own charm and character, making it ideal for those seeking versatility in their living arrangements or potential rental income. Both units have undergone updates, ensuring a comfortable and fresh living environment. With two bathrooms spread across the property, you'll enjoy convenience and privacy, making it a suitable choice for a variety of living scenarios. Live in one unit and rent the other, or an ideal purchase for investment. Close to META HQ (2 miles), Amazon offices (1 Mile), Stanford University (2 Miles), Google HQ (5.5 Miles) and the following Hospitals: - Menlo Park VA Medical Center (0.9 miles) - Lucile Packard Children's Hospital (2.9 miles) - Stanford Hospital (3.1 miles)
- Days on Market
- 6 days
- Current Status
- Active
- Original Price
- $1,150,000
- List Price
- $1,150,000
- On Market Date
- Sep 5, 2025
- Property Type
- Single Family Home
- Area
- 322 - East of U.S. 101 East Palo Alto
- Zip Code
- 94303
- MLS ID
- ML82020136
- APN
- 063-173-120
- Year Built
- 1938
- Stories in Building
- 1
- Possession
- Unavailable
- Data Source
- MLSL
- Origin MLS System
- MLSListings, Inc.
Ravenswood Comprehensive Middle
Public 6-8
Students: 474 Distance: 0.4mi
Cesar Chavez Elementary School
Public 6-8 Middle
Students: 121 Distance: 0.4mi
Green Oaks Academy
Public K-5 Elementary
Students: 35 Distance: 0.4mi
Los Robles Magnet Academy
Public K-8 Coed
Students: 257 Distance: 0.4mi
Lavengamalie Christian Academy & University
Private K-7 Religious, Coed
Students: NA Distance: 0.5mi
Casa Dei Bambini School
Private K-1
Students: 7 Distance: 0.6mi
- Bed
- 4
- Bath
- 2
- Shower and Tub, Tile, Tub with Jets
- Parking
- 3
- Attached Garage, Uncovered Parking
- SQ FT
- 1,520
- SQ FT Source
- Unavailable
- Lot SQ FT
- 6,000.0
- Lot Acres
- 0.137741 Acres
- Cooling
- None
- Dining Room
- Dining Area
- Disclosures
- Natural Hazard Disclosure
- Family Room
- Separate Family Room
- Flooring
- Tile, Wood
- Foundation
- Raised
- Fire Place
- Wood Burning
- Heating
- Central Forced Air - Gas
- Laundry
- Inside
- Fee
- Unavailable
MLS and other Information regarding properties for sale as shown in Theo have been obtained from various sources such as sellers, public records, agents and other third parties. This information may relate to the condition of the property, permitted or unpermitted uses, zoning, square footage, lot size/acreage or other matters affecting value or desirability. Unless otherwise indicated in writing, neither brokers, agents nor Theo have verified, or will verify, such information. If any such information is important to buyer in determining whether to buy, the price to pay or intended use of the property, buyer is urged to conduct their own investigation with qualified professionals, satisfy themselves with respect to that information, and to rely solely on the results of that investigation.
School data provided by GreatSchools. School service boundaries are intended to be used as reference only. To verify enrollment eligibility for a property, contact the school directly.
