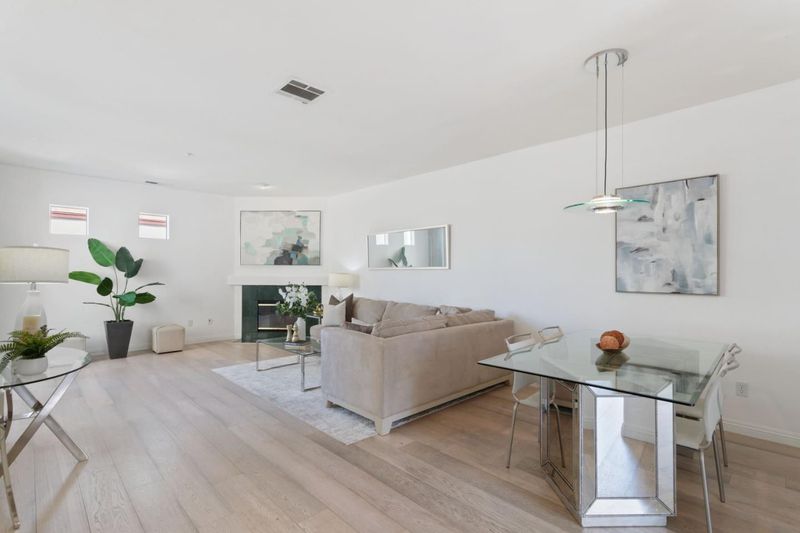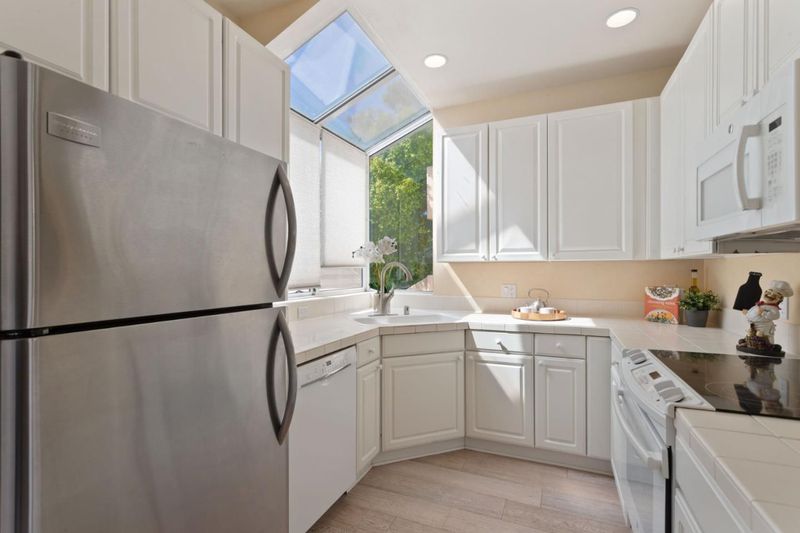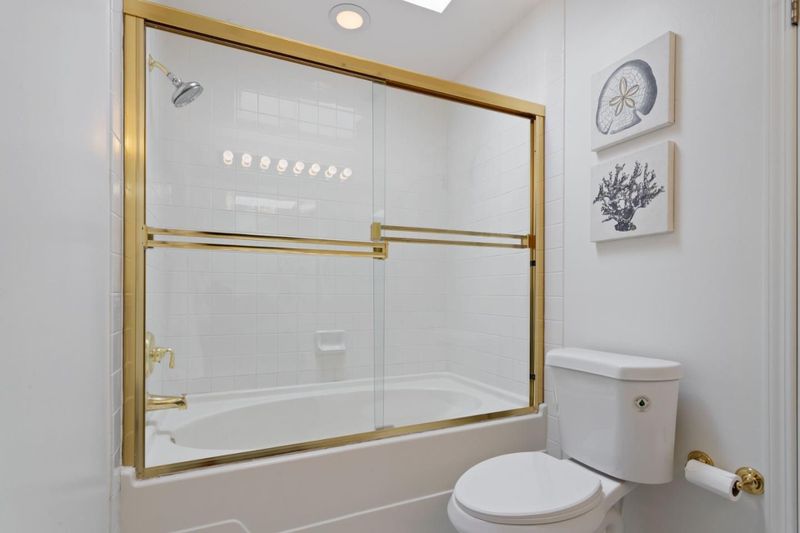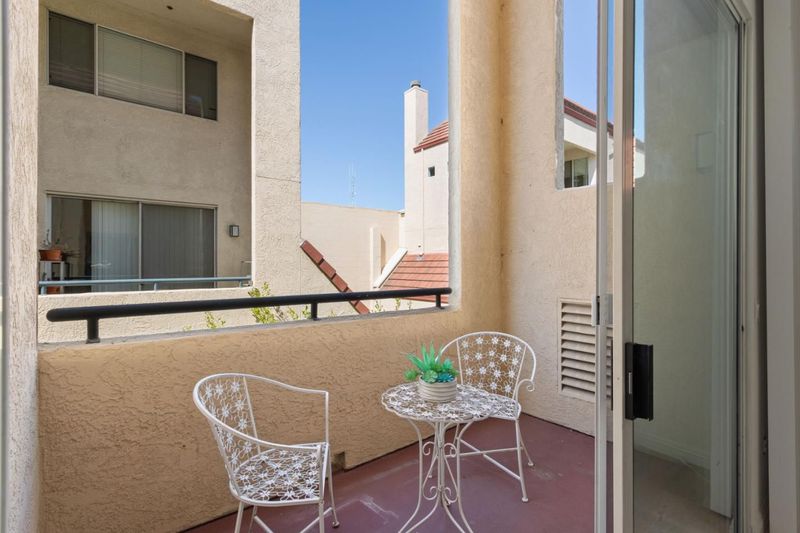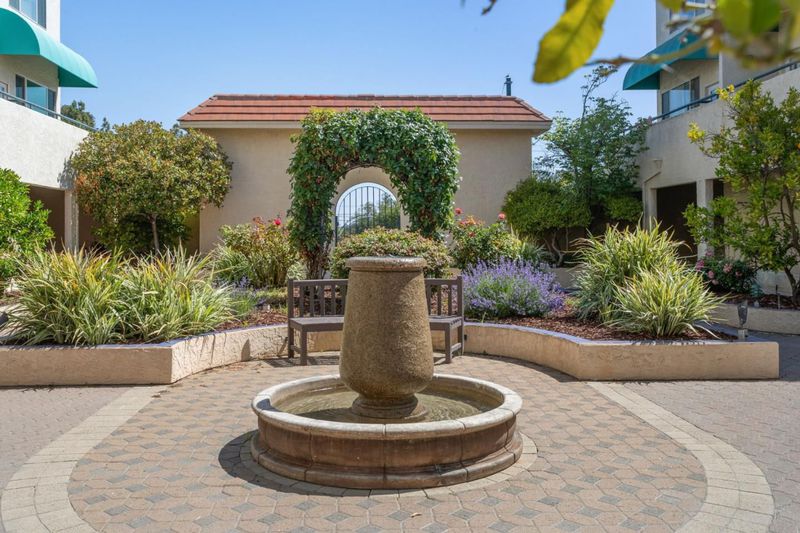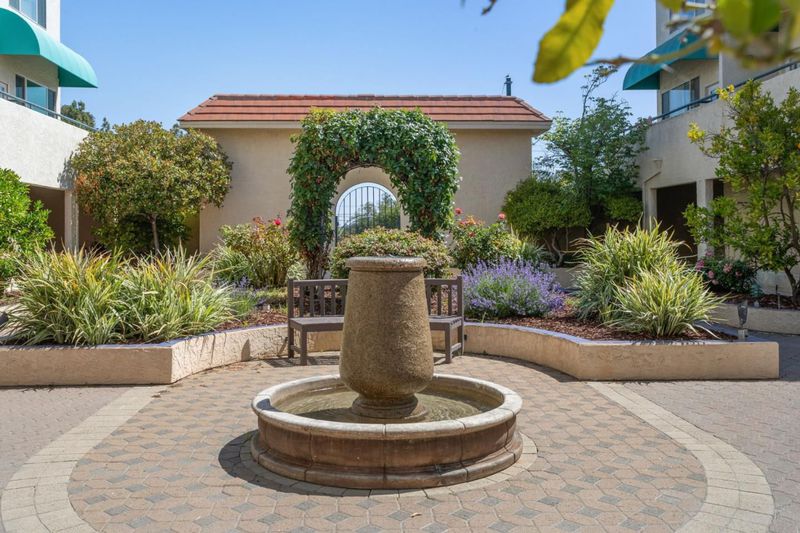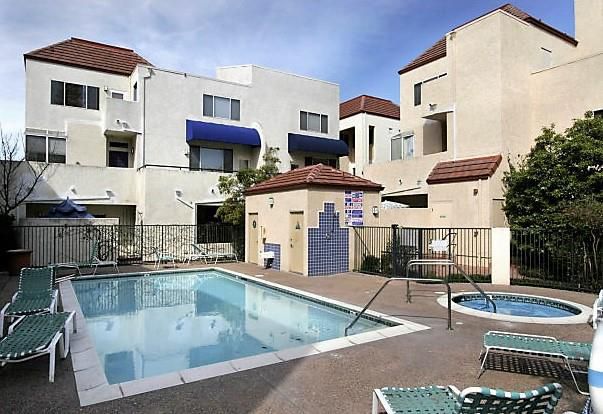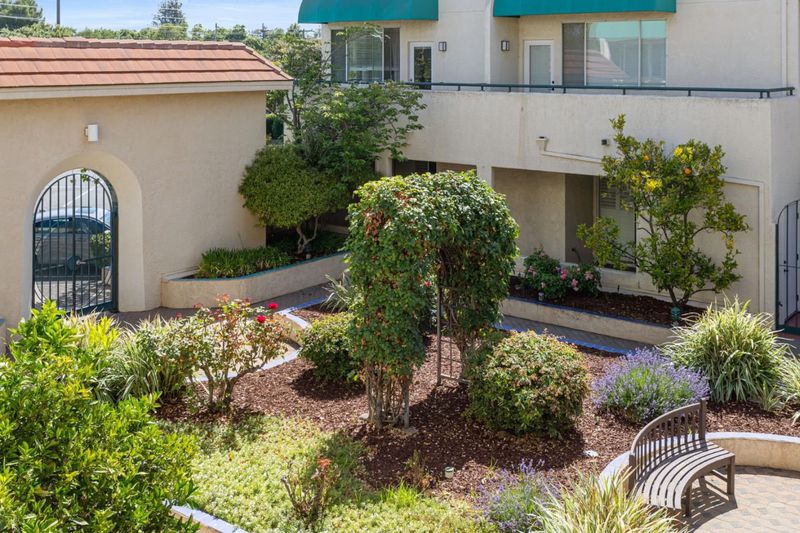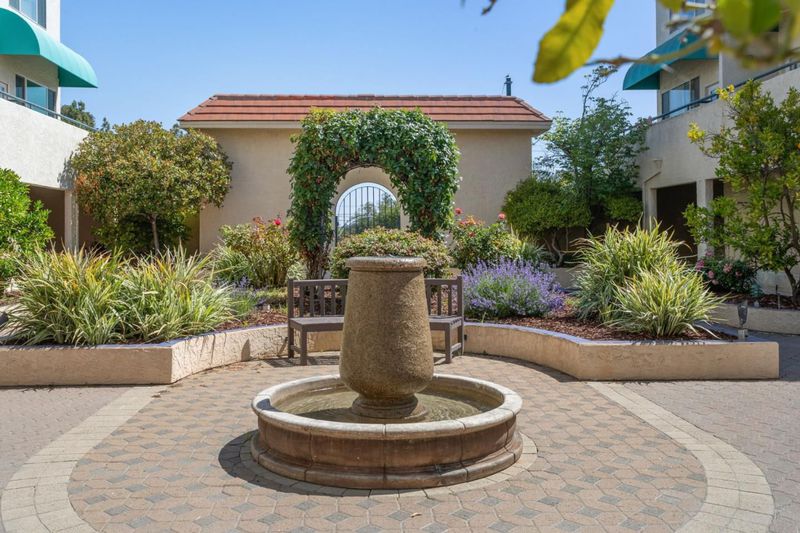 Price Reduced
Price Reduced
$1,167,500
1,319
SQ FT
$885
SQ/FT
2573 Park Boulevard, #U204
@ Grant - 236 - College, Palo Alto
- 2 Bed
- 3 (2/1) Bath
- 1 Park
- 1,319 sqft
- PALO ALTO
-

-
Sun Sep 21, 1:00 pm - 4:00 pm
Palo Alto Central - 2 story, high ceilings, spacious Living Dining area, 2 Master BR, A/C, extra storage, security gates & more Grant street security gates. Please Call (650) 326-3306 for access/showing app. Video tour below photos Thank you
Price Reduction - This 2 story bright townhouse style home was one of the models for the complex. Green house windows, large sliding glass doors & high ceiling flood the home in sunlight. The unit features a spacious living/dining area, fireplace, balcony, extra storage, new paint, wood floors downstairs, 2 master bedrooms, washer/ dryer, A/C, recessed lighting, & skylight. Palo Alto Central boasts great landscaping with plants, fountains, a rose garden, swimming pool, Jacuzzi & a recreation/conference room. Security gates & underground secured parking. Located on California Avenue's Business District. everything is walking distance. Mollie Stones, Country Sun, coffee shops, the post office, the park and fine dining. The farmers market is every Sunday year round with music, fresh organic produce, flowers and an assortment of foods to sample. You can walk, bike or take a free Shuttle to Stanford or Cal Train to San Francisco. Open House this weekend
- Days on Market
- 119 days
- Current Status
- Active
- Original Price
- $1,225,000
- List Price
- $1,167,500
- On Market Date
- May 25, 2025
- Property Type
- Condominium
- Area
- 236 - College
- Zip Code
- 94306
- MLS ID
- ML82005607
- APN
- 124-37-120
- Year Built
- 1993
- Stories in Building
- 2
- Possession
- COE
- Data Source
- MLSL
- Origin MLS System
- MLSListings, Inc.
Casa Dei Bambini School
Private K-1
Students: 93 Distance: 0.3mi
Living Wisdom School Of Palo Alto
Private PK-12 Religious, Nonprofit
Students: 90 Distance: 0.4mi
El Carmelo Elementary School
Public K-5 Elementary
Students: 360 Distance: 0.6mi
Keys School
Private K-8 Elementary, Coed
Students: 324 Distance: 0.8mi
Keys Family Day School
Private K-4
Students: 177 Distance: 0.8mi
David Starr Jordan Middle School
Public 6-8 Middle
Students: 1050 Distance: 0.8mi
- Bed
- 2
- Bath
- 3 (2/1)
- Parking
- 1
- Underground Parking
- SQ FT
- 1,319
- SQ FT Source
- Unavailable
- Kitchen
- Dishwasher, Exhaust Fan, Oven Range - Electric, Refrigerator
- Cooling
- Central AC
- Dining Room
- Dining Area
- Disclosures
- Natural Hazard Disclosure
- Family Room
- No Family Room
- Flooring
- Carpet, Tile, Wood
- Foundation
- Concrete Perimeter
- Fire Place
- Living Room, Wood Burning
- Heating
- Central Forced Air
- Laundry
- Dryer, Inside, Tub / Sink, Upper Floor, Washer
- Possession
- COE
- Architectural Style
- Contemporary
- * Fee
- $918
- Name
- Palo Alto Central
- *Fee includes
- Garbage, Hot Water, Insurance - Common Area, Insurance - Earthquake, Insurance - Structure, Landscaping / Gardening, Maintenance - Common Area, Maintenance - Exterior, Management Fee, Pool, Spa, or Tennis, Recreation Facility, Reserves, Roof, Water / Sewer, and Other
MLS and other Information regarding properties for sale as shown in Theo have been obtained from various sources such as sellers, public records, agents and other third parties. This information may relate to the condition of the property, permitted or unpermitted uses, zoning, square footage, lot size/acreage or other matters affecting value or desirability. Unless otherwise indicated in writing, neither brokers, agents nor Theo have verified, or will verify, such information. If any such information is important to buyer in determining whether to buy, the price to pay or intended use of the property, buyer is urged to conduct their own investigation with qualified professionals, satisfy themselves with respect to that information, and to rely solely on the results of that investigation.
School data provided by GreatSchools. School service boundaries are intended to be used as reference only. To verify enrollment eligibility for a property, contact the school directly.
