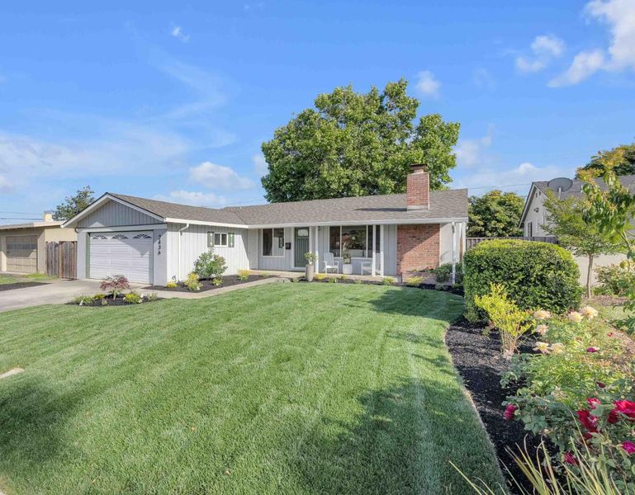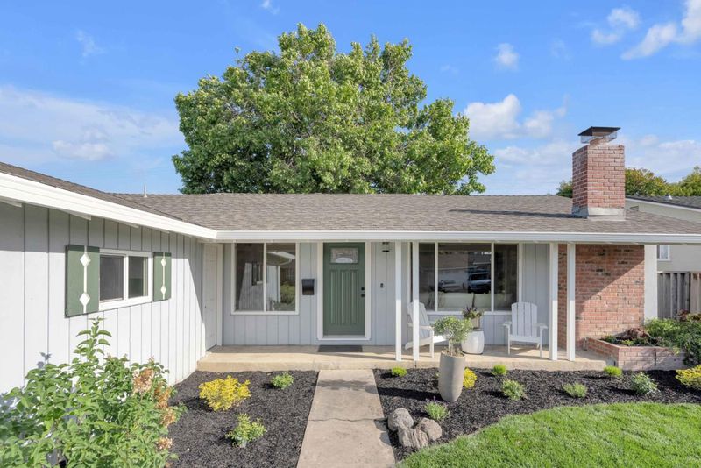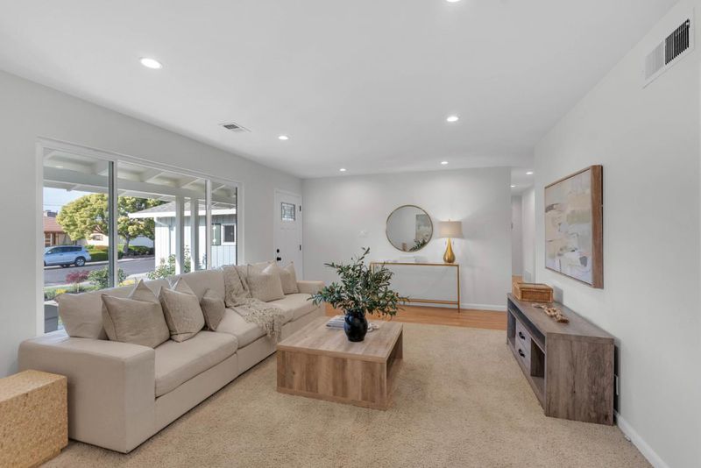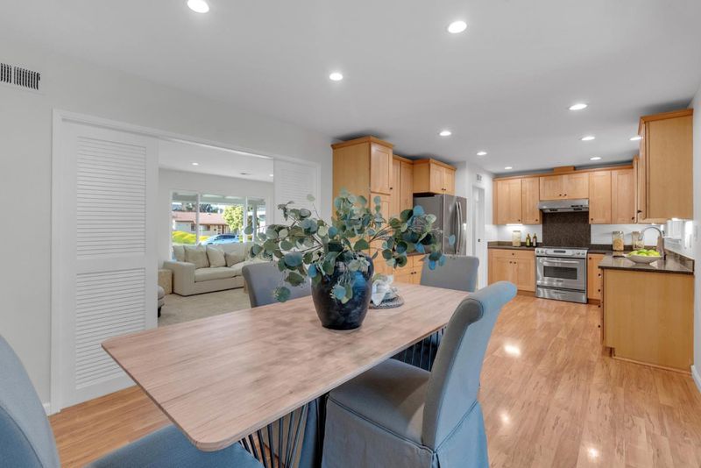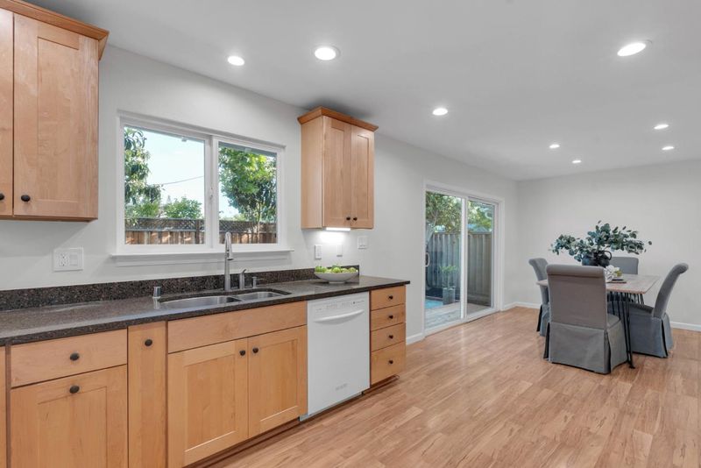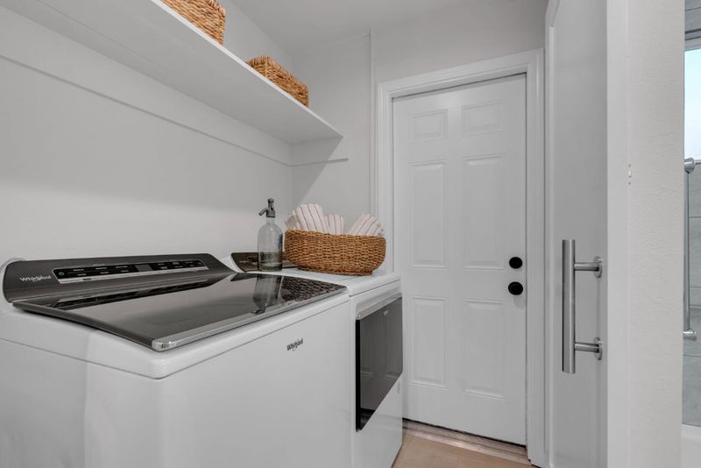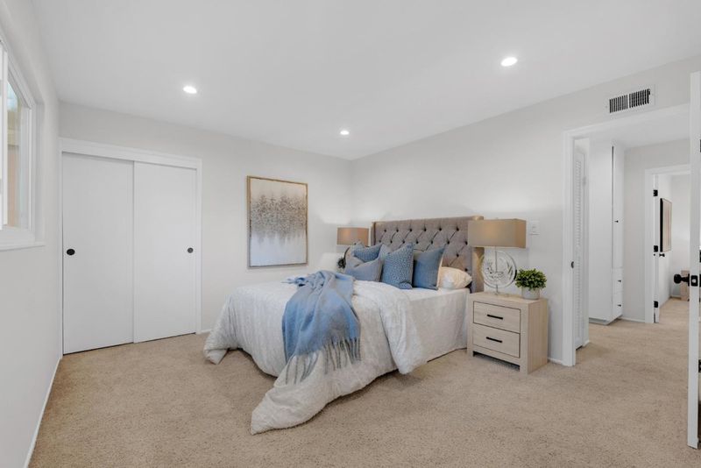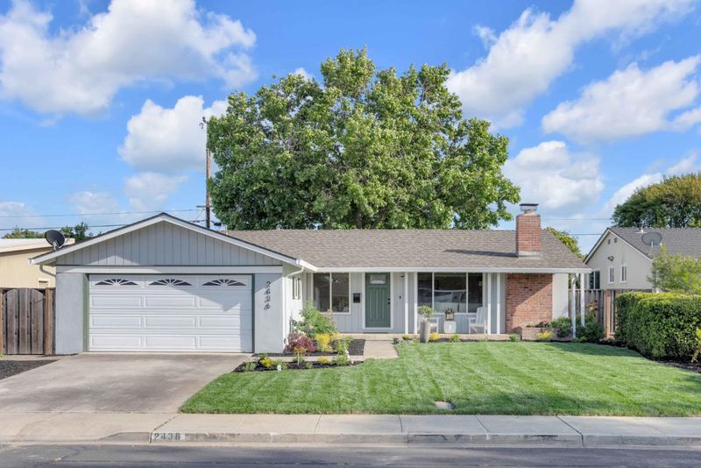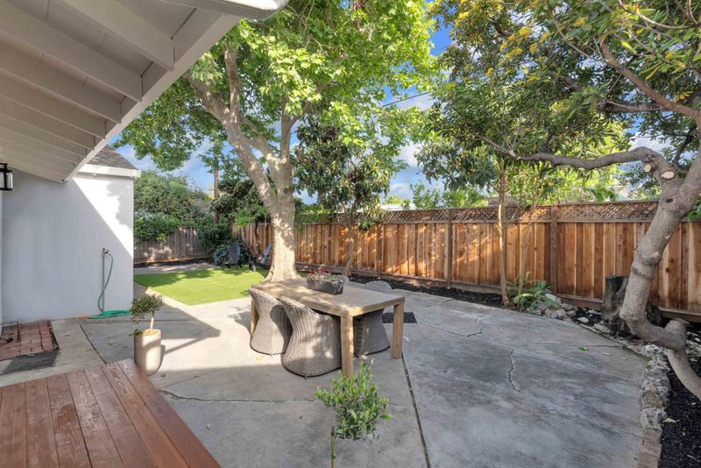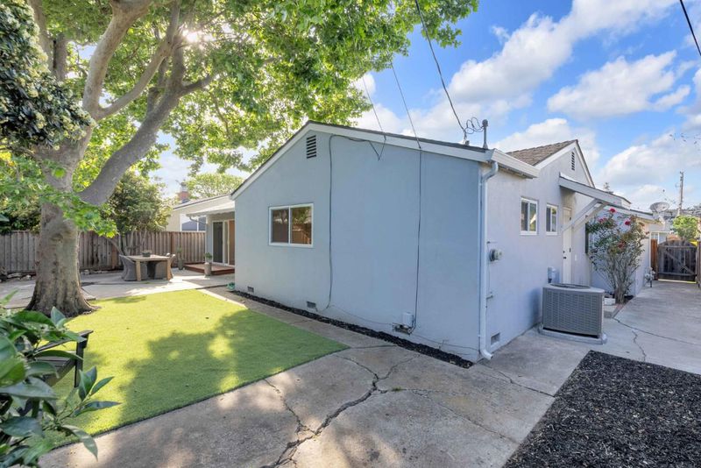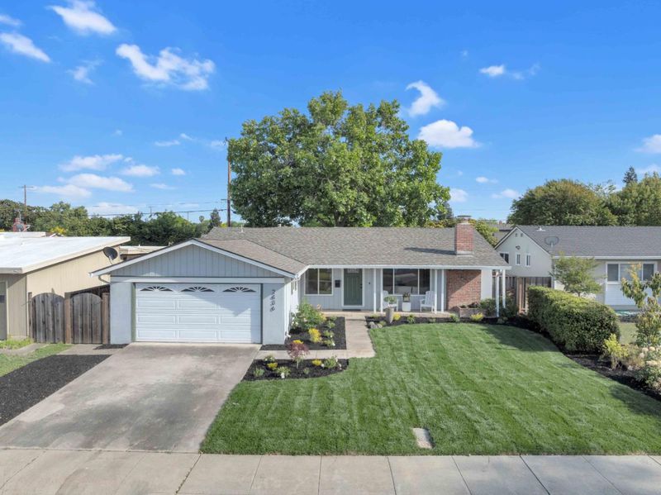
$1,899,000
1,319
SQ FT
$1,440
SQ/FT
2436 Armstrong Place
@ Los Olivos Drive - 8 - Santa Clara, Santa Clara
- 3 Bed
- 2 Bath
- 2 Park
- 1,319 sqft
- SANTA CLARA
-

-
Sun May 4, 1:30 pm - 4:00 pm
Beautifully refreshed 3-bed, 2-bath home in the heart of Santa Clara! With 1,319 sq ft of living space, this move-in-ready home features fresh interior paint, new recessed LED lighting, updated fixtures, and partial new exterior paint. The landscaped front and back yards include a new sprinkler system and lush turfperfect for entertaining. Enjoy year-round comfort with central A/C and heat, plus in-unit washer and dryer. Located near top-rated schools, parks, and major tech companies like Apple and NVIDIA. Minutes from Santana Row, Valley Fair, Target, Sprouts, and easy freeway access. A fantastic opportunity for first-time homebuyers looking for comfort, style, and convenience in a vibrant neighborhood!
- Days on Market
- 2 days
- Current Status
- Active
- Original Price
- $1,899,000
- List Price
- $1,899,000
- On Market Date
- May 2, 2025
- Property Type
- Single Family Home
- Area
- 8 - Santa Clara
- Zip Code
- 95050
- MLS ID
- ML82005262
- APN
- 294-14-019
- Year Built
- 1956
- Stories in Building
- 1
- Possession
- Unavailable
- Data Source
- MLSL
- Origin MLS System
- MLSListings, Inc.
Live Oak Academy
Private 1-12 Alternative, Combined Elementary And Secondary, Religious, Home School Program, Nonprofit
Students: 298 Distance: 0.1mi
C. W. Haman Elementary School
Public K-5 Elementary
Students: 381 Distance: 0.2mi
St. Justin
Private K-8 Elementary, Religious, Coed
Students: 315 Distance: 0.4mi
Westwood Elementary School
Public K-5 Elementary
Students: 392 Distance: 0.6mi
Central Park Elementary
Public K-4
Students: 399 Distance: 0.6mi
Santa Clara Adult
Public n/a Adult Education
Students: NA Distance: 0.7mi
- Bed
- 3
- Bath
- 2
- Granite, Shower and Tub, Stall Shower, Tile
- Parking
- 2
- Attached Garage, On Street
- SQ FT
- 1,319
- SQ FT Source
- Unavailable
- Lot SQ FT
- 5,520.0
- Lot Acres
- 0.126722 Acres
- Kitchen
- Cooktop - Electric, Countertop - Granite, Dishwasher, Hood Over Range, Oven Range - Electric
- Cooling
- Central AC
- Dining Room
- Dining Area
- Disclosures
- Natural Hazard Disclosure
- Family Room
- Separate Family Room
- Flooring
- Carpet, Hardwood
- Foundation
- Concrete Perimeter
- Fire Place
- Wood Burning
- Heating
- Central Forced Air
- Laundry
- Inside, Washer / Dryer
- Views
- Neighborhood
- Architectural Style
- Ranch
- Fee
- Unavailable
MLS and other Information regarding properties for sale as shown in Theo have been obtained from various sources such as sellers, public records, agents and other third parties. This information may relate to the condition of the property, permitted or unpermitted uses, zoning, square footage, lot size/acreage or other matters affecting value or desirability. Unless otherwise indicated in writing, neither brokers, agents nor Theo have verified, or will verify, such information. If any such information is important to buyer in determining whether to buy, the price to pay or intended use of the property, buyer is urged to conduct their own investigation with qualified professionals, satisfy themselves with respect to that information, and to rely solely on the results of that investigation.
School data provided by GreatSchools. School service boundaries are intended to be used as reference only. To verify enrollment eligibility for a property, contact the school directly.
