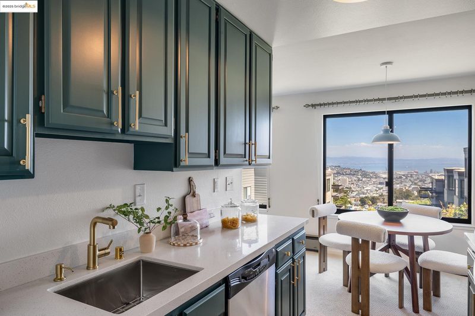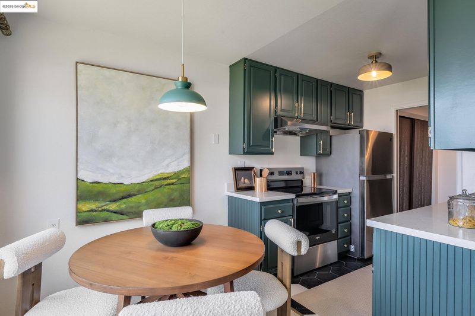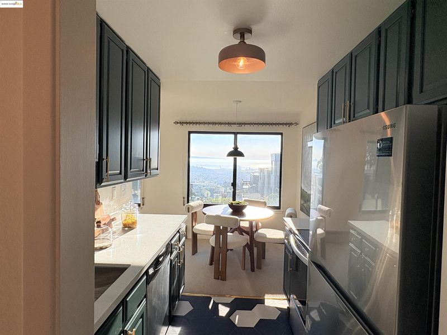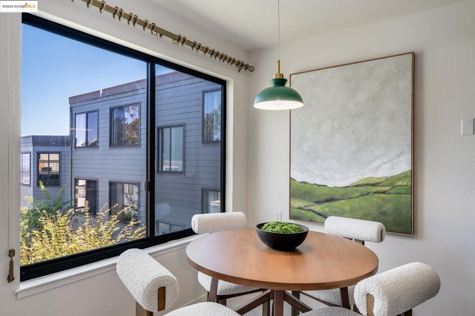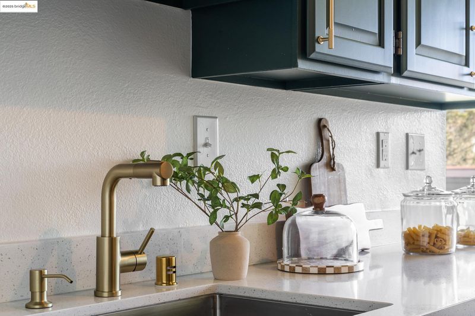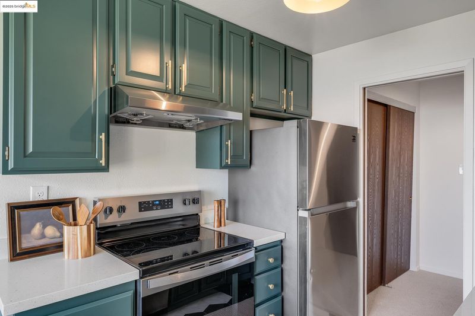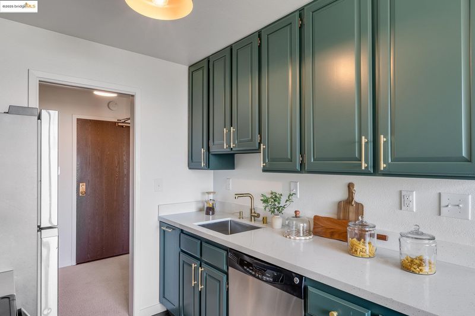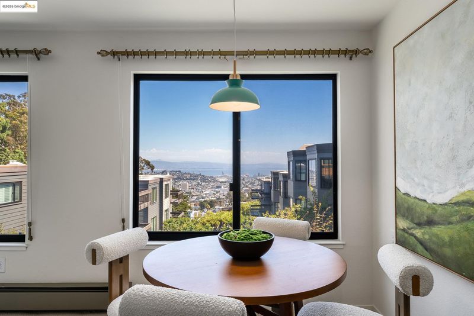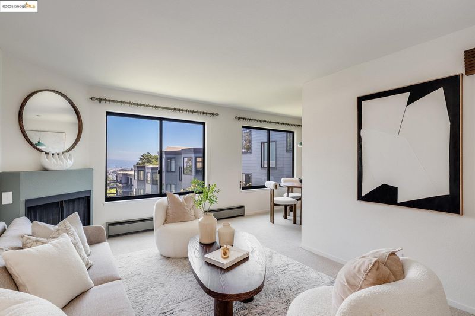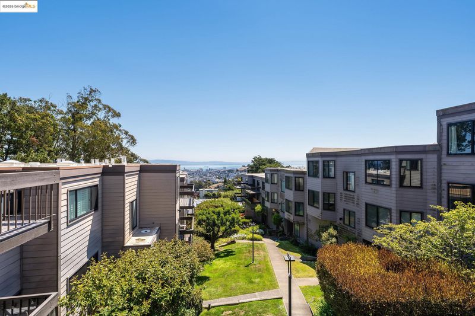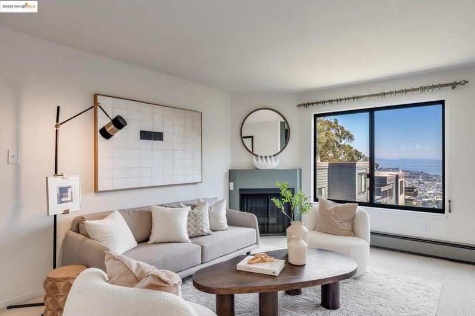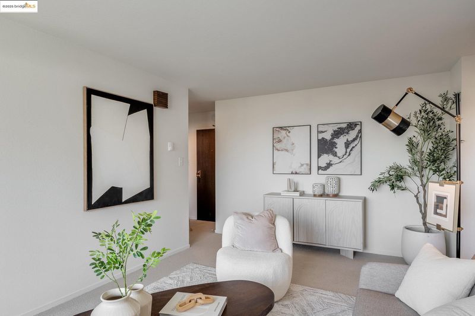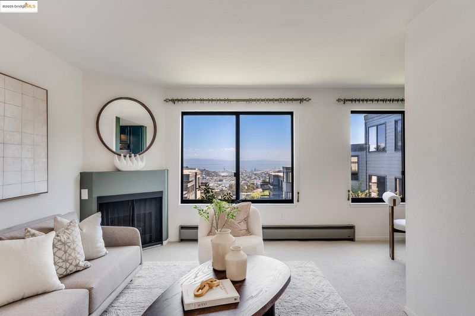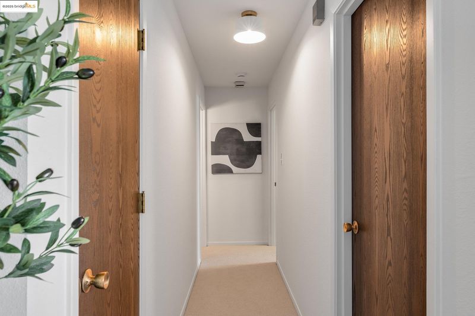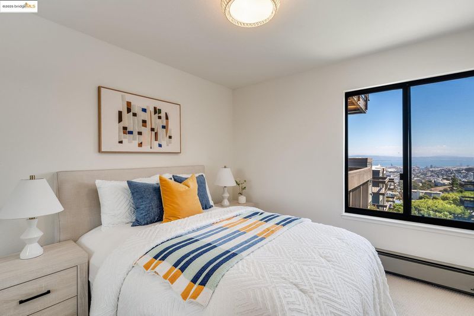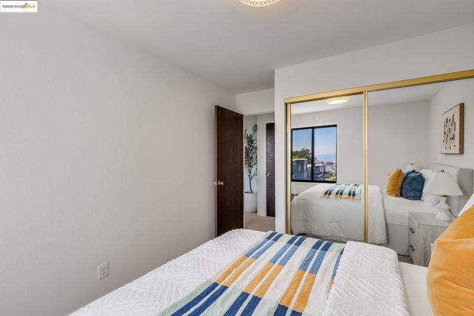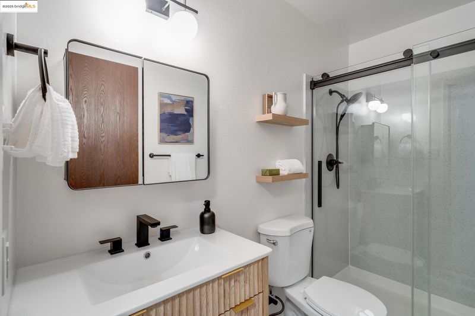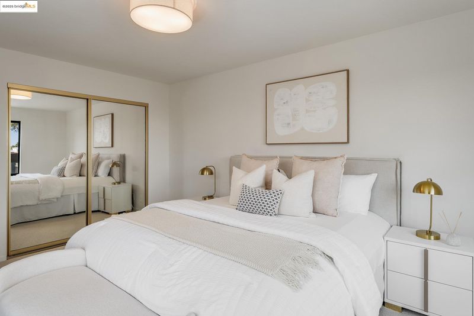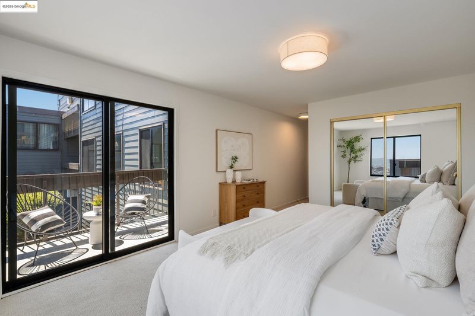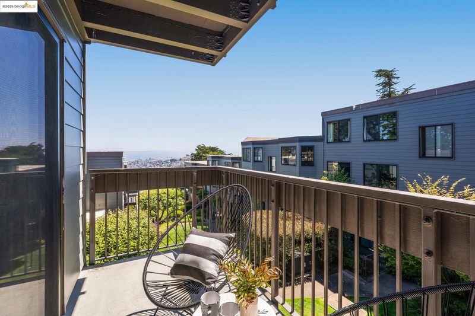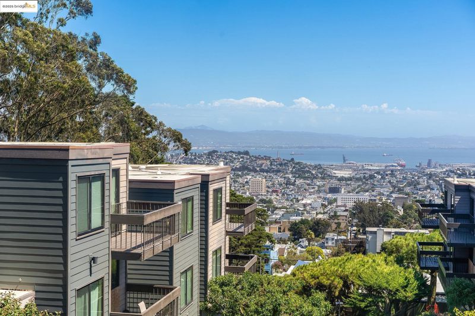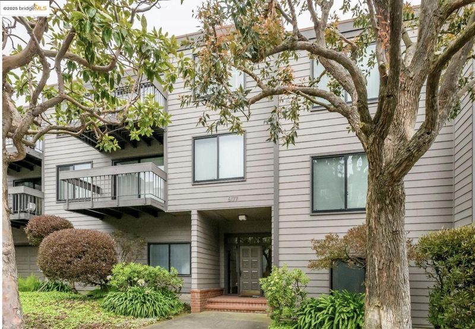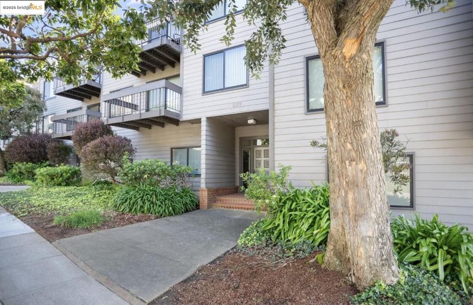
$795,000
1,100
SQ FT
$723
SQ/FT
5177 Diamond Heights BLVD, #APT 114
@ Duncan St - Noe Valley, San Francisco
- 2 Bed
- 2 Bath
- 1 Park
- 1,100 sqft
- San Francisco
-

-
Sat Sep 13, 2:30 pm - 4:30 pm
Enjoy breathtaking City & Bay views from every room in this updated 2-bedroom, 2-bath condo. The on-trend kitchen features moody cabinets, quartz counters, and stainless steel appliances. Relax by the gas fireplace in the spacious living room.
-
Sun Sep 14, 2:30 pm - 4:30 pm
Serene Bay views from every room in this updated 2-bed 2-bath condo. Stylish kitchen with on-trend c
City & Bay views from every room in this stylishly updated 2-bedroom 2-bath condo! Be greeted by an on-trend kitchen featuring moody cabinets, whimsical flooring, brand-new quartz counters, and newer stainless steel appliances. Kitchen flows to the dining area with incredible Bay views. Cozy up to the gas fireplace in the spacious living room. Newly updated generous hall bath is across from the guest bedroom, where you'll find a chic vanity, new medicine cabinet/ mirror, new shower panels, bathtub and new bath fixtures. Ample primary bedroom is further down with a private balcony and a recently updated ensuite bathroom that has a new vanity, lighting, frameless shower doors, bath fixtures and flooring. Enjoy your morning coffee on your balcony. Freshly painted interior with new carpeting and well-appointed light fixtures throughout. One-car deeded parking space in the street-level garage. The exterior of the building was just painted. Well-run and responsive HOA. Diamond Heights Shopping Center and Upper Douglass Dog Park are a block away. Easy access to fwy 280.
- Current Status
- New
- Original Price
- $795,000
- List Price
- $795,000
- On Market Date
- Sep 4, 2025
- Property Type
- Condominium
- D/N/S
- Noe Valley
- Zip Code
- 94131
- MLS ID
- 41110291
- APN
- 7518 049
- Year Built
- 1980
- Stories in Building
- 2
- Possession
- Close Of Escrow
- Data Source
- MAXEBRDI
- Origin MLS System
- Bridge AOR
St. Philip School
Private K-8 Elementary, Religious, Coed
Students: 223 Distance: 0.5mi
Lick (James) Middle School
Public 6-8 Middle
Students: 568 Distance: 0.5mi
Alvarado Elementary School
Public K-5 Elementary
Students: 515 Distance: 0.5mi
Mission Education Center
Public K-5 Elementary
Students: 105 Distance: 0.5mi
Asawa (Ruth) San Francisco School Of The Arts, A Public School.
Public 9-12 Secondary, Coed
Students: 795 Distance: 0.5mi
Academy Of Arts And Sciences
Public 9-12
Students: 358 Distance: 0.5mi
- Bed
- 2
- Bath
- 2
- Parking
- 1
- Parking Spaces, Garage Faces Front, Garage Door Opener
- SQ FT
- 1,100
- SQ FT Source
- Public Records
- Pool Info
- None
- Kitchen
- Dishwasher, Electric Range, Refrigerator, Self Cleaning Oven, Counter - Solid Surface, Stone Counters, Electric Range/Cooktop, Disposal, Self-Cleaning Oven, Updated Kitchen
- Cooling
- None
- Disclosures
- Nat Hazard Disclosure
- Entry Level
- 1
- Exterior Details
- No Yard
- Flooring
- Linoleum, Vinyl, Carpet
- Foundation
- Fire Place
- Gas, Living Room
- Heating
- Baseboard
- Laundry
- Laundry Room
- Main Level
- None
- Views
- Bay, Trees/Woods, City
- Possession
- Close Of Escrow
- Architectural Style
- Other
- Construction Status
- Existing
- Additional Miscellaneous Features
- No Yard
- Location
- See Remarks
- Pets
- Cats OK, Dogs OK
- Roof
- Bitumen
- Water and Sewer
- Public
- Fee
- $765
MLS and other Information regarding properties for sale as shown in Theo have been obtained from various sources such as sellers, public records, agents and other third parties. This information may relate to the condition of the property, permitted or unpermitted uses, zoning, square footage, lot size/acreage or other matters affecting value or desirability. Unless otherwise indicated in writing, neither brokers, agents nor Theo have verified, or will verify, such information. If any such information is important to buyer in determining whether to buy, the price to pay or intended use of the property, buyer is urged to conduct their own investigation with qualified professionals, satisfy themselves with respect to that information, and to rely solely on the results of that investigation.
School data provided by GreatSchools. School service boundaries are intended to be used as reference only. To verify enrollment eligibility for a property, contact the school directly.
