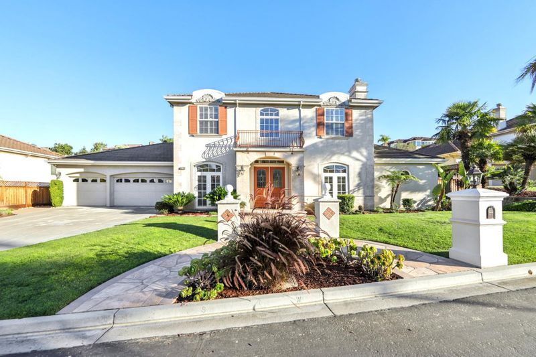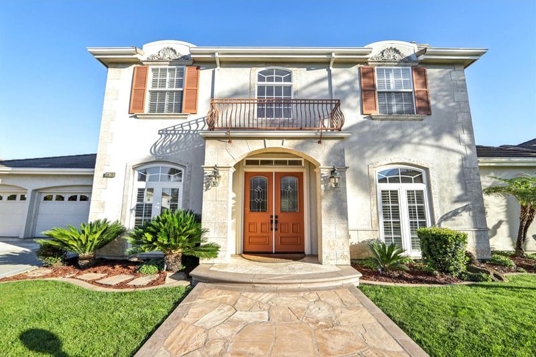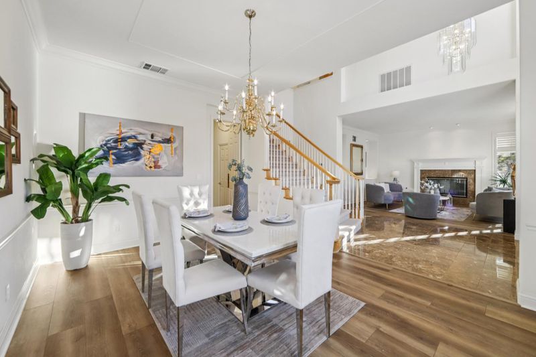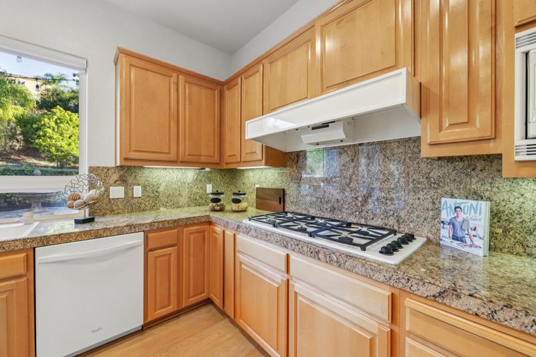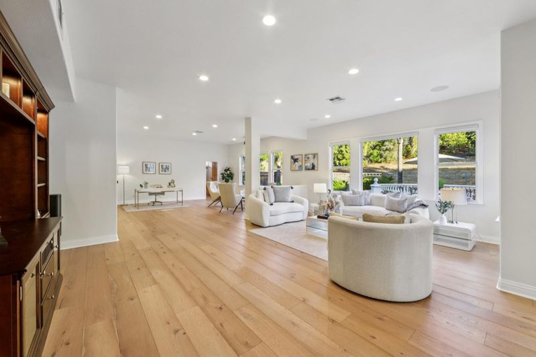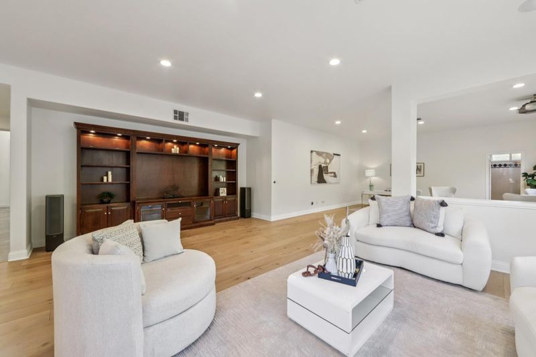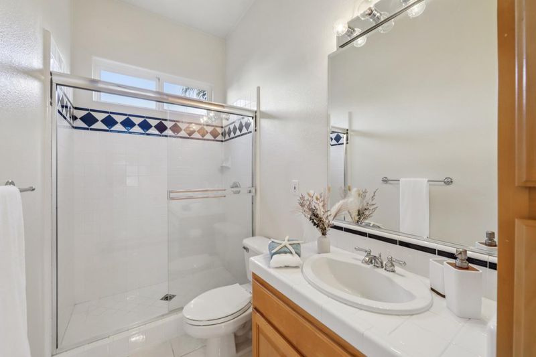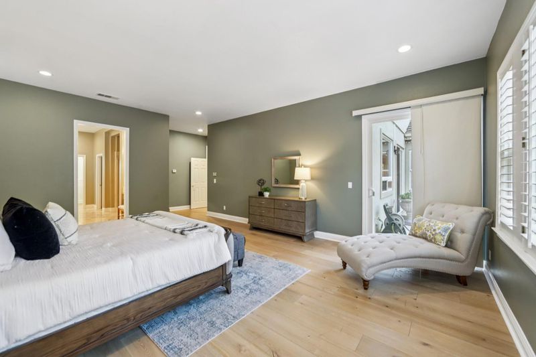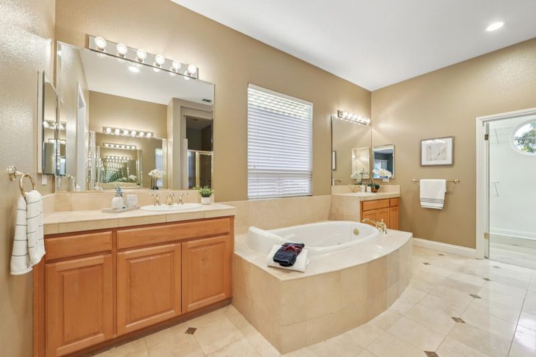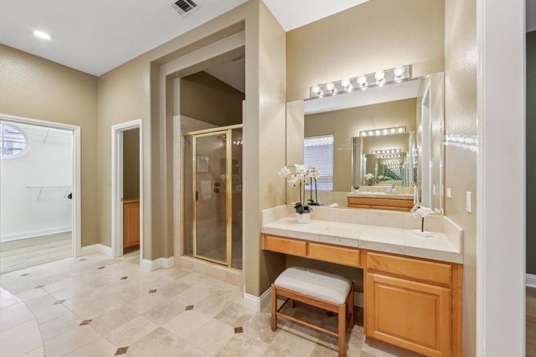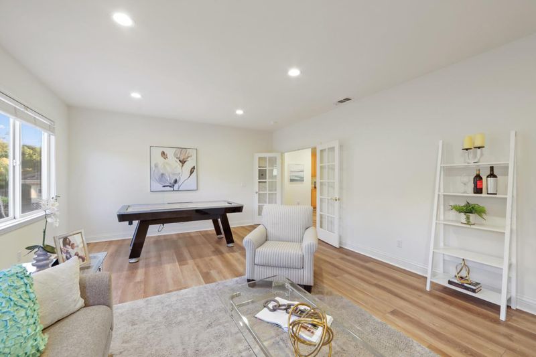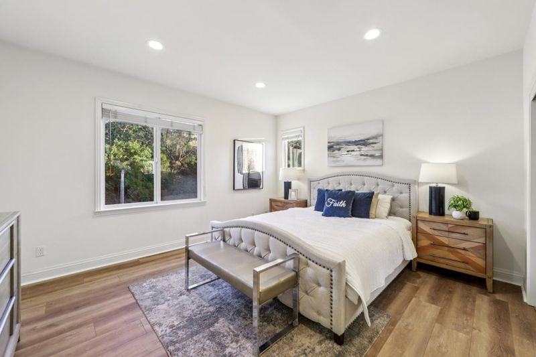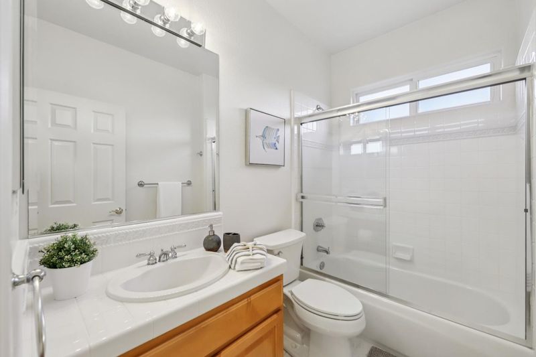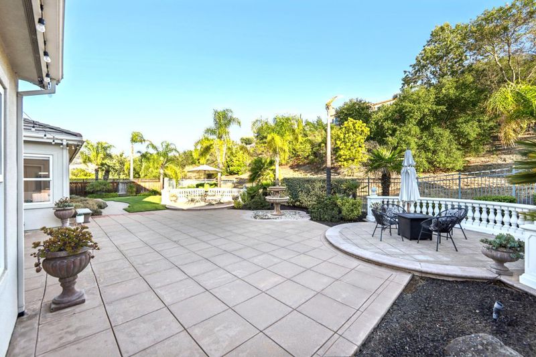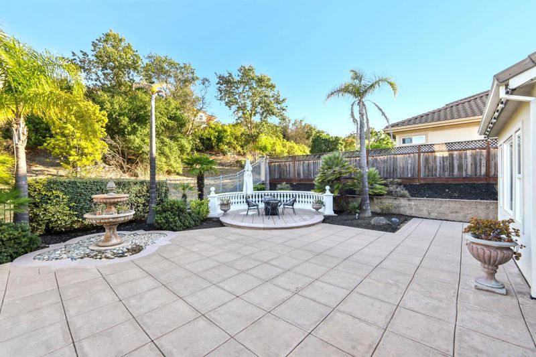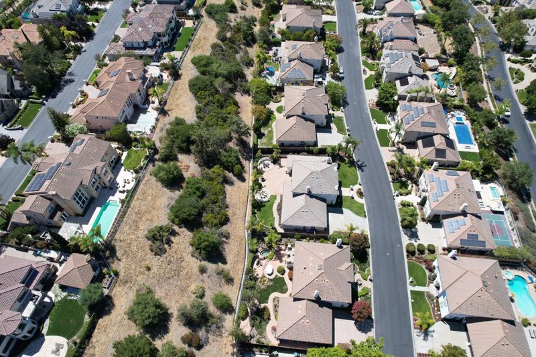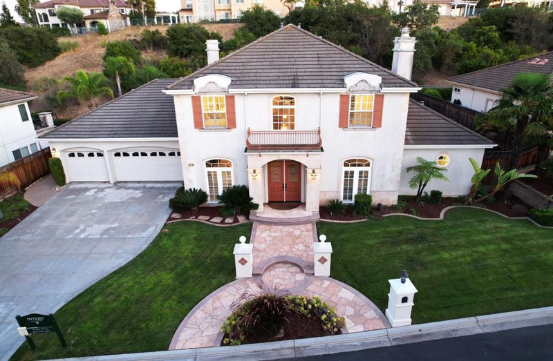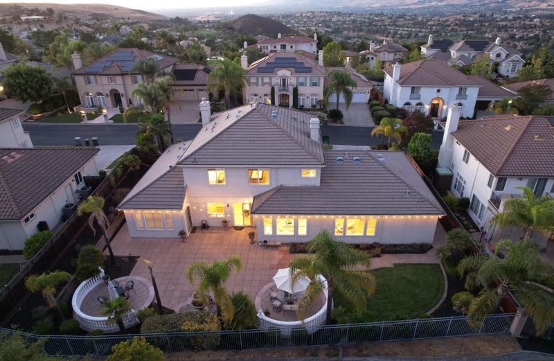
$4,150,000
4,500
SQ FT
$922
SQ/FT
5678 Algonquin Way
@ Morningside Dr - 3 - Evergreen, San Jose
- 4 Bed
- 6 (5/1) Bath
- 4 Park
- 4,500 sqft
- SAN JOSE
-

-
Sun Aug 24, 1:00 pm - 5:00 pm
-
Sun Aug 24, 1:00 pm - 5:00 pm
-
Sat Aug 30, 1:00 pm - 5:00 pm
Welcome to this bright and spacious residence in the highly coveted Mansions Collection of Silver Creek Valley Country Club, designed with both elegance and functionality. The main level features an inviting formal living and dining room, along with an open-concept family room seamlessly connected to a generous bonus space which can be transformed into a private home theater or 5th ensuite bedroom for extended family or visiting guests. The chefs kitchen is a true centerpiece, showcasing a center island with prep sink, double ovens, and a walk-in pantry, offering ample space for culinary creations and effortless entertaining. The downstairs primary suite is a private retreat with direct backyard access, featuring a spacious bedroom and spa-inspired bath with jetted tub and dual showers. Upstairs, youll find three junior suites plus an enormous game room that can easily serve as a media lounge, recreation hub or home office. Elegant touches include hardwood and luxury laminate flooring and recessed lighting. The backyard is a serene oasis, offering two sitting areas for outdoor dining, entertaining, or simply unwinding in peace. Tucked away on a quiet street, this home offers a rare chance to enjoy the resort-like lifestyle and scenic beauty of Silver Creek Valley Country Club.
- Days on Market
- 3 days
- Current Status
- Active
- Original Price
- $4,150,000
- List Price
- $4,150,000
- On Market Date
- Aug 21, 2025
- Property Type
- Single Family Home
- Area
- 3 - Evergreen
- Zip Code
- 95138
- MLS ID
- ML82018785
- APN
- 680-33-024
- Year Built
- 1997
- Stories in Building
- 2
- Possession
- Unavailable
- Data Source
- MLSL
- Origin MLS System
- MLSListings, Inc.
Silver Oak Elementary School
Public K-6 Elementary
Students: 607 Distance: 1.0mi
Starlight High School
Private 8-12 Special Education, Secondary, Coed
Students: NA Distance: 1.5mi
Ledesma (Rita) Elementary School
Public K-6 Elementary
Students: 494 Distance: 2.0mi
Edenvale Elementary School
Public K-6 Elementary
Students: 485 Distance: 2.0mi
Stipe (Samuel) Elementary School
Public K-6 Elementary
Students: 423 Distance: 2.1mi
James Franklin Smith Elementary School
Public K-6 Elementary
Students: 642 Distance: 2.1mi
- Bed
- 4
- Bath
- 6 (5/1)
- Double Sinks, Full on Ground Floor, Half on Ground Floor, Primary - Oversized Tub, Primary - Stall Shower(s), Primary - Tub with Jets, Showers over Tubs - 2+, Stall Shower
- Parking
- 4
- Attached Garage
- SQ FT
- 4,500
- SQ FT Source
- Unavailable
- Lot SQ FT
- 11,550.0
- Lot Acres
- 0.265152 Acres
- Kitchen
- Cooktop - Gas, Countertop - Granite, Countertop - Tile, Dishwasher, Garbage Disposal, Hood Over Range, Oven - Double, Refrigerator, Trash Compactor
- Cooling
- Central AC
- Dining Room
- Breakfast Nook, Formal Dining Room
- Disclosures
- NHDS Report
- Family Room
- Separate Family Room
- Flooring
- Hardwood, Laminate, Marble, Tile
- Foundation
- Concrete Slab
- Fire Place
- Living Room
- Heating
- Central Forced Air - Gas
- Laundry
- In Utility Room, Washer / Dryer
- * Fee
- $205
- Name
- Community Management Services
- Phone
- 408-559-1977
- *Fee includes
- Common Area Electricity, Insurance - Common Area, Maintenance - Common Area, Maintenance - Road, and Security Service
MLS and other Information regarding properties for sale as shown in Theo have been obtained from various sources such as sellers, public records, agents and other third parties. This information may relate to the condition of the property, permitted or unpermitted uses, zoning, square footage, lot size/acreage or other matters affecting value or desirability. Unless otherwise indicated in writing, neither brokers, agents nor Theo have verified, or will verify, such information. If any such information is important to buyer in determining whether to buy, the price to pay or intended use of the property, buyer is urged to conduct their own investigation with qualified professionals, satisfy themselves with respect to that information, and to rely solely on the results of that investigation.
School data provided by GreatSchools. School service boundaries are intended to be used as reference only. To verify enrollment eligibility for a property, contact the school directly.
